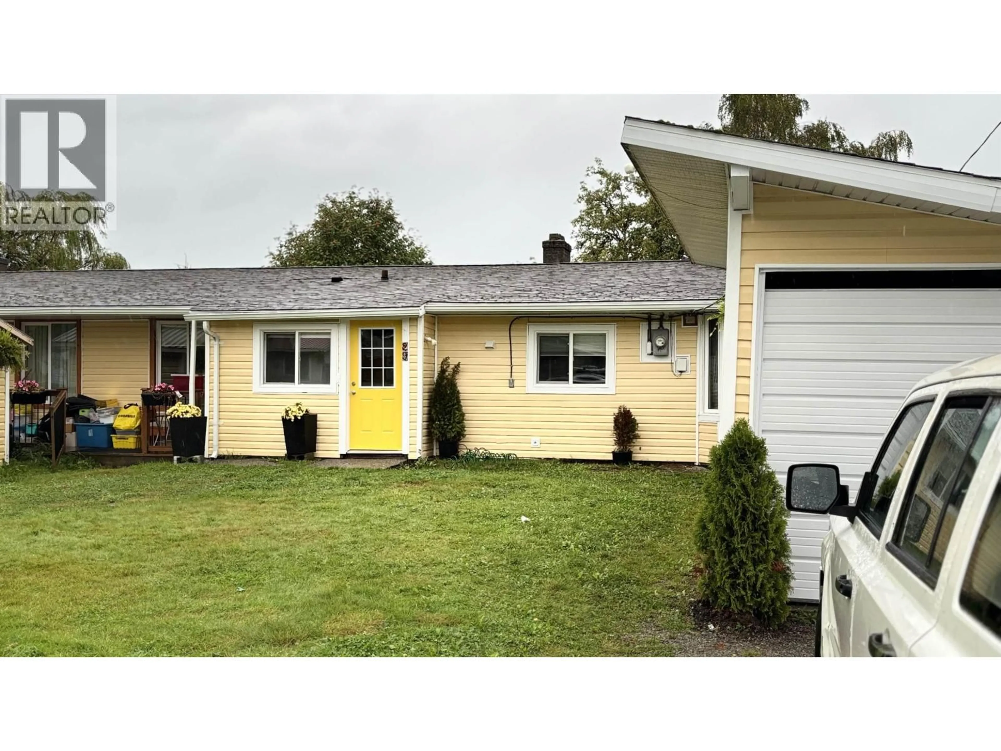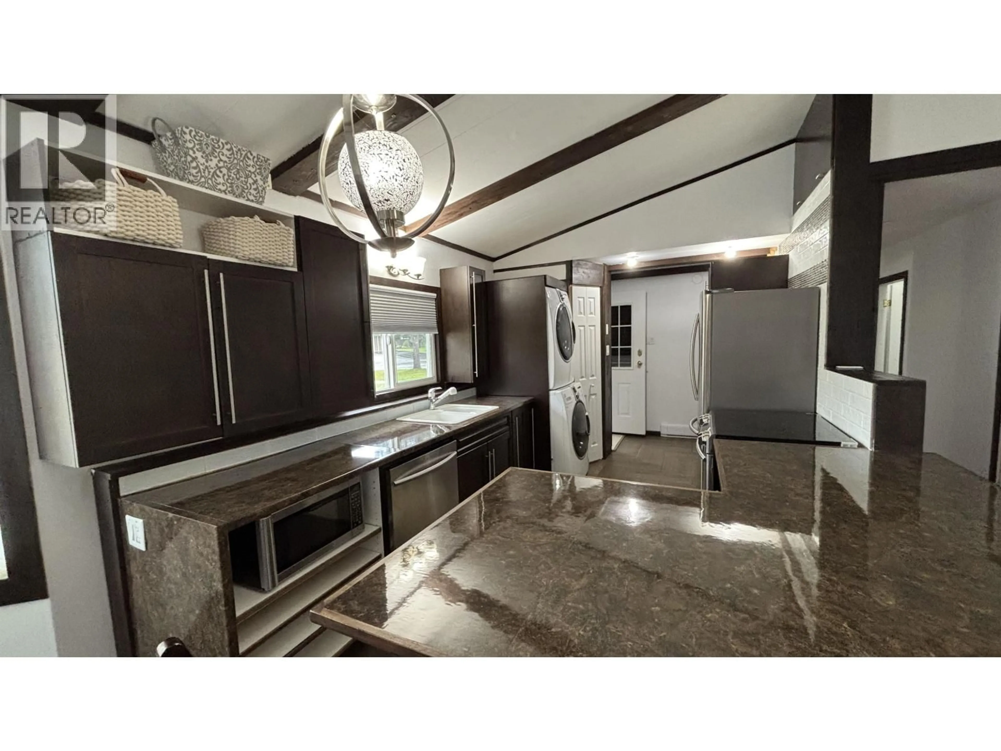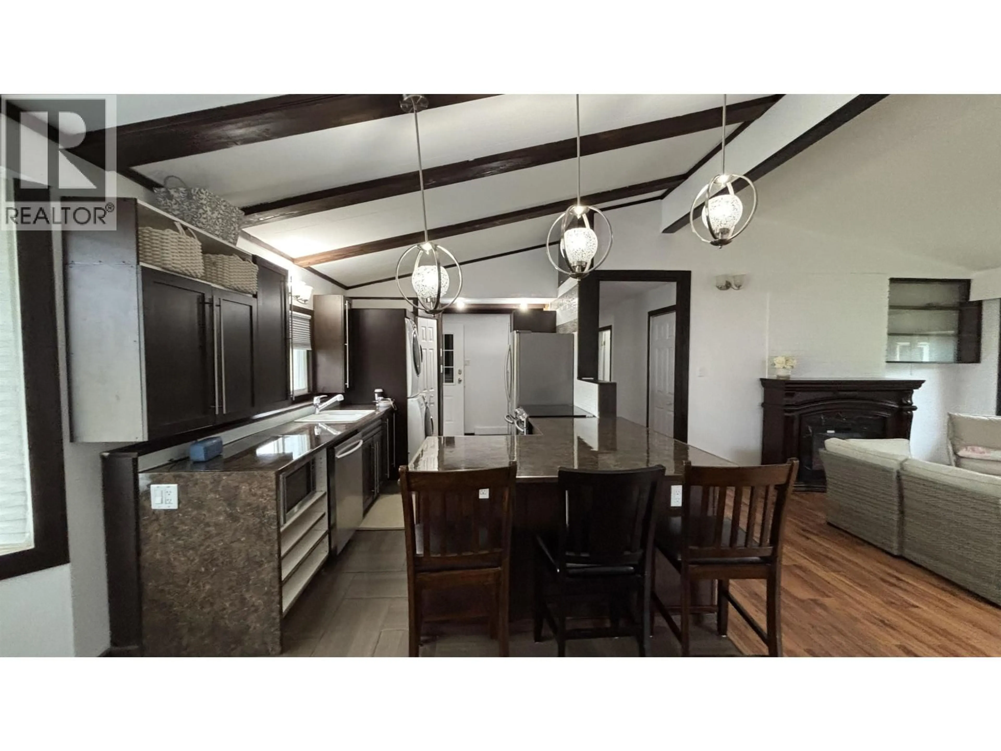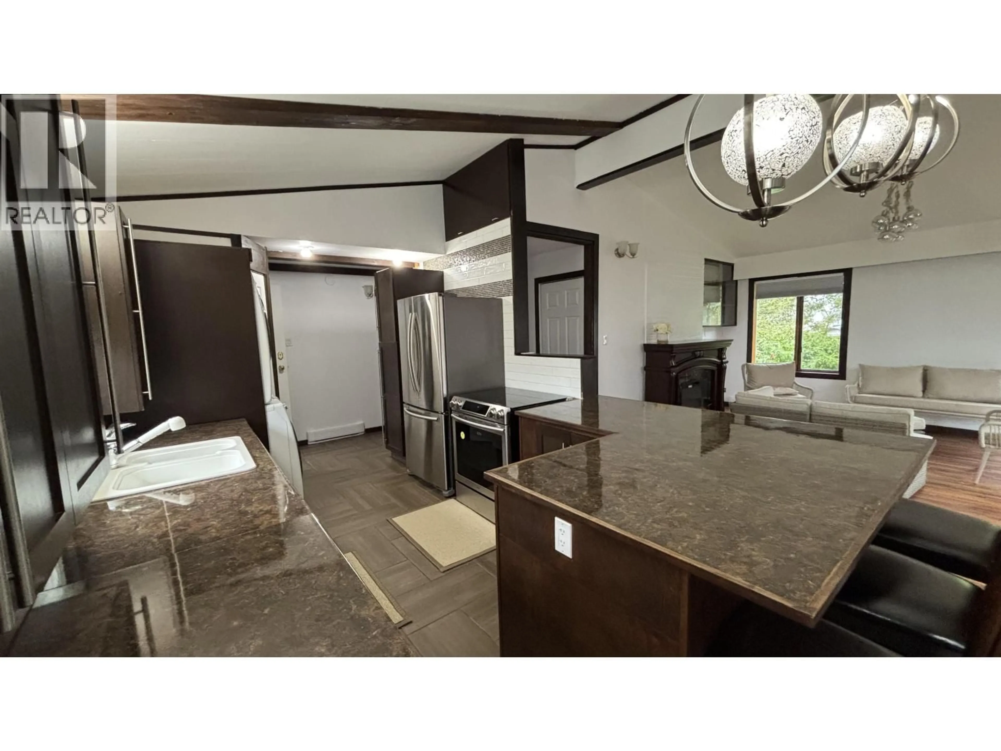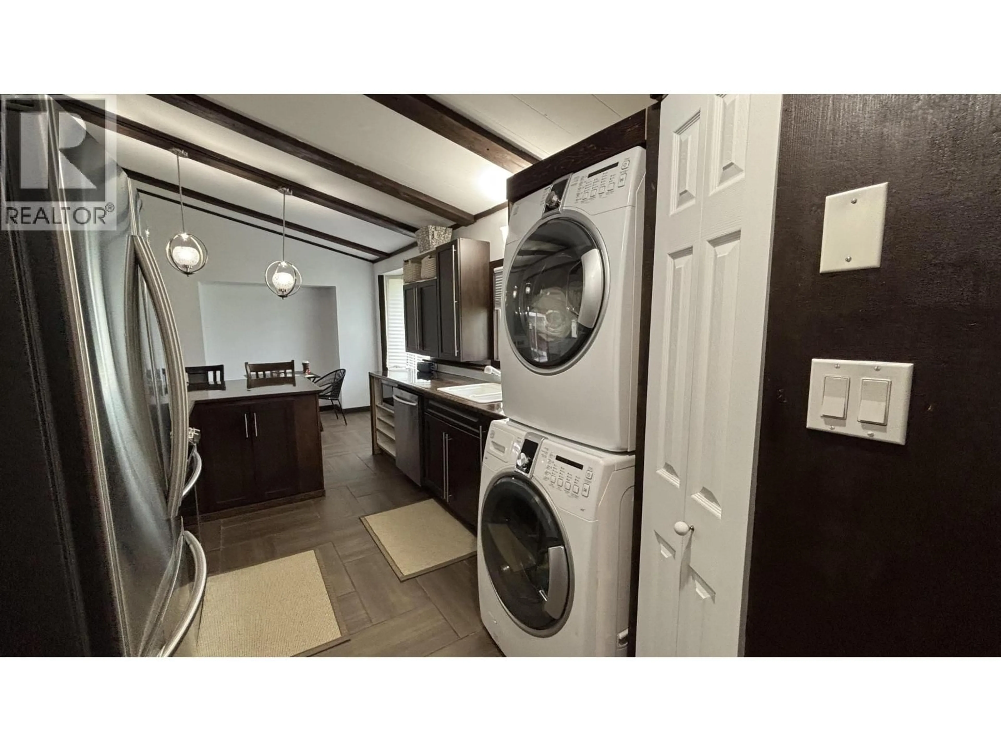29 PLOVER STREET, Kitimat, British Columbia V8C1M1
Contact us about this property
Highlights
Estimated valueThis is the price Wahi expects this property to sell for.
The calculation is powered by our Instant Home Value Estimate, which uses current market and property price trends to estimate your home’s value with a 90% accuracy rate.Not available
Price/Sqft$289/sqft
Monthly cost
Open Calculator
Description
Come take a look at this move-in ready three-bedroom, one bathroom one level home. The home welcomes you with a separate boot rm area and then you are wowed as you walk into the newly refinished kitchen complete with dark cabinetry, updated countertops, ceramic tile backsplash & new appliances. From the open concept style kitchen, you overlook a large living rm with vaulted ceilings which gives the main living area a sense of vast space. The living rm features an electric fireplace and a set of patio doors leading out to a deck complete with a gazebo. The three bedrooms also contain vaulted ceilings, and the main washroom has also been completely renovated complete with large soaker tub. The exterior has newer siding and mostly newer vinyl windows as well as a separate garage and shed. (id:39198)
Property Details
Interior
Features
Main level Floor
Kitchen
19 x 10Eating area
8 x 10Living room
16 x 15.9Primary Bedroom
11.9 x 11.1Property History
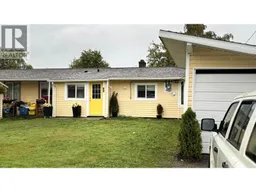 18
18
