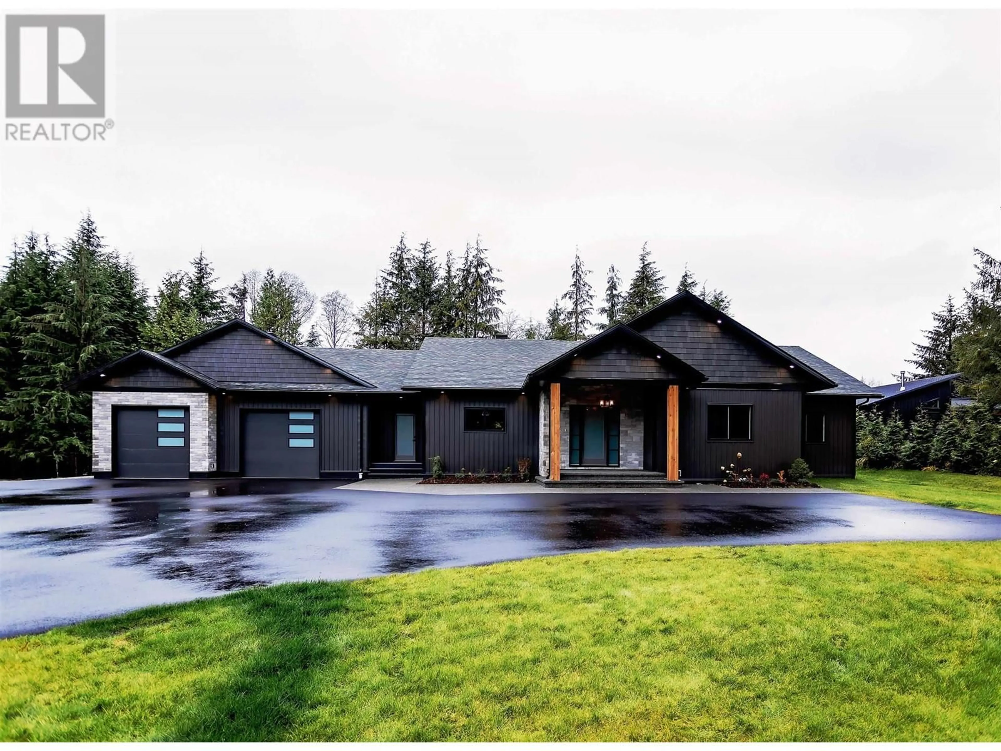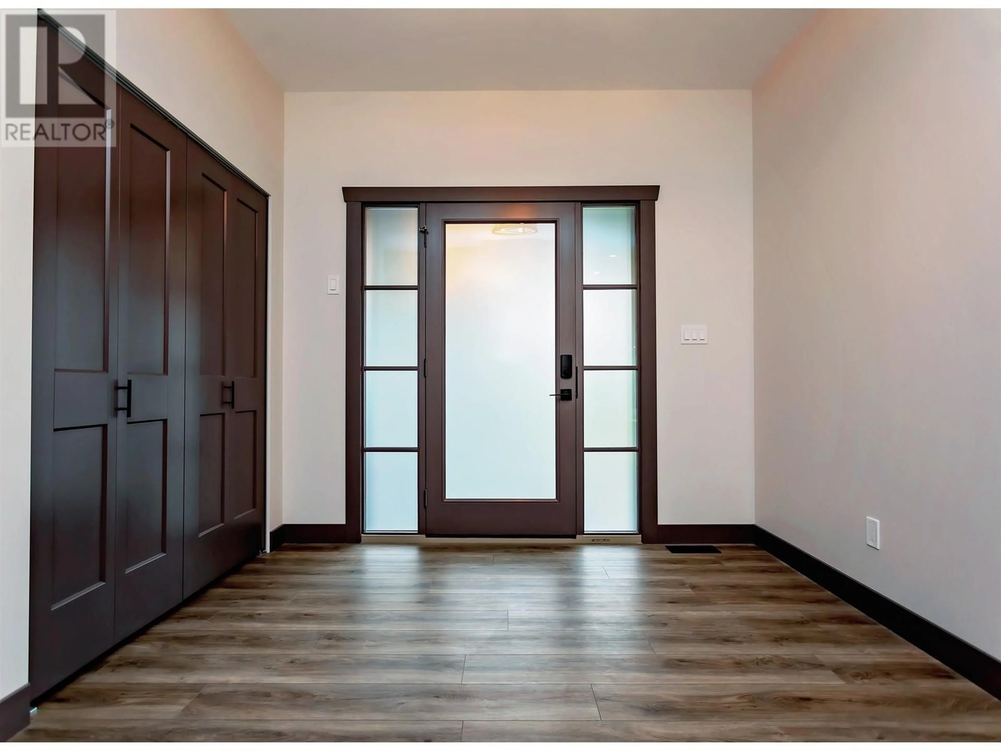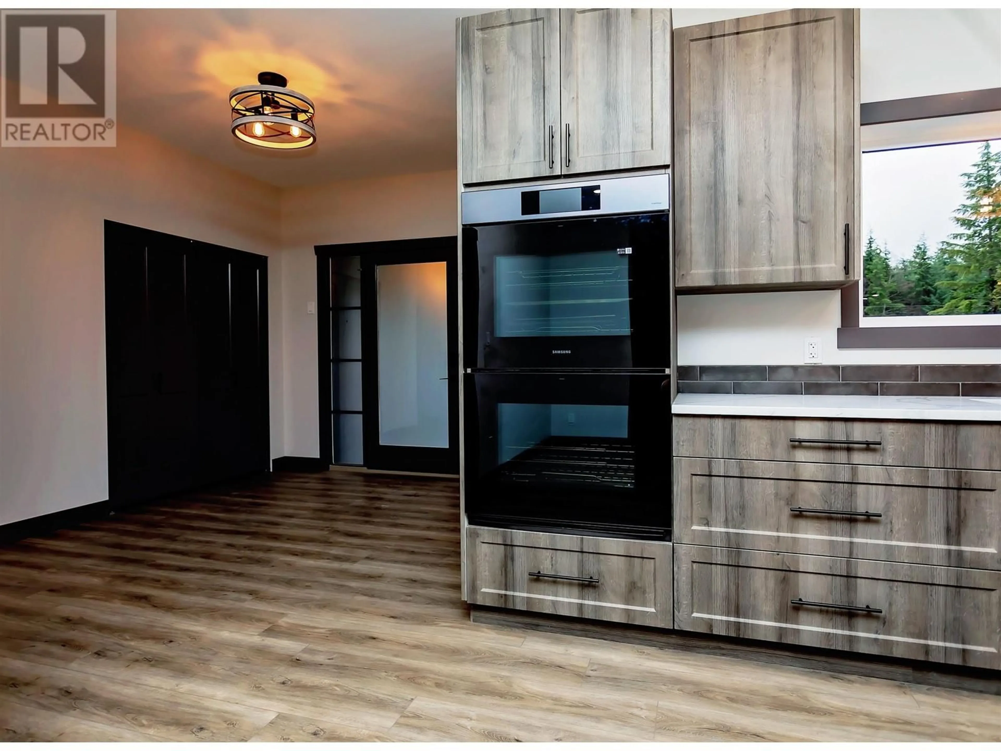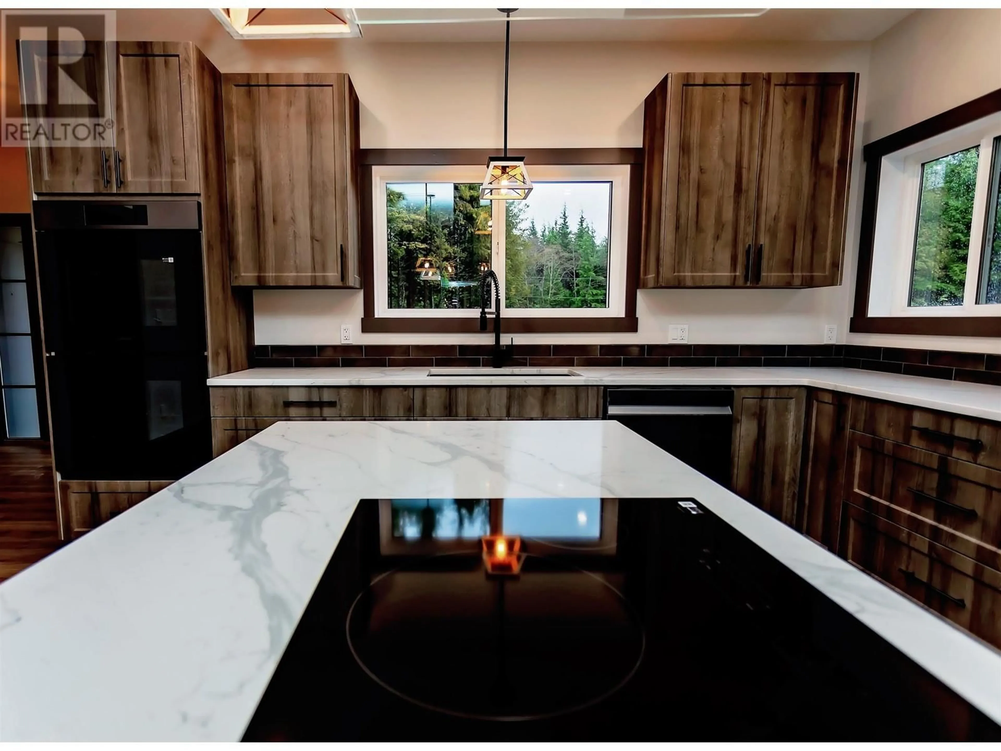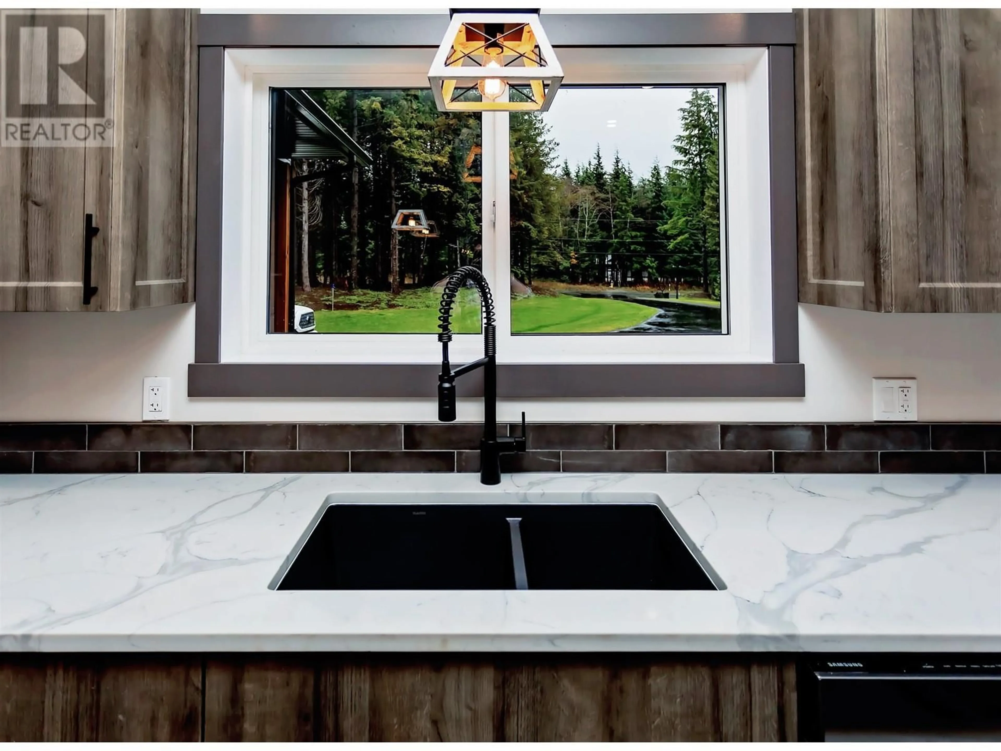273 LOGANBERRY AVENUE, Kitimat, British Columbia V8C0B6
Contact us about this property
Highlights
Estimated valueThis is the price Wahi expects this property to sell for.
The calculation is powered by our Instant Home Value Estimate, which uses current market and property price trends to estimate your home’s value with a 90% accuracy rate.Not available
Price/Sqft$520/sqft
Monthly cost
Open Calculator
Description
Nestled in Strawberry Meadows on 1.547 acres, this stunning 3-bedroom, 3-bathroom executive home exudes sophistication and comfort. The striking board and batten siding with brick accents sets the tone as you enter. Inside, the open galley kitchen features top-of-the-line appliances, complemented by 9ft ceilings that create a warm ambiance. The spacious layout flows seamlessly into inviting living areas, perfect for daily life and entertaining. Retreat to the serene master suite, where an oval bathtub in the ensuite overlooks the beautifully landscaped yard. A Jack and Jill vanity and walk-in shower enhance convenience, while the walk-in closet includes a dressing table for your morning routine. Practical features like an ICF foundation, 6ft crawl space, heat pump with gas backup, and double garage ensure a perfect blend of form and function. Meticulous details throughout highlight modern elegance and rustic charm, making this property a captivating sanctuary for discerning buyers. (id:39198)
Property Details
Interior
Features
Main level Floor
Kitchen
16 x 16.7Dining room
13 x 7.5Living room
17 x 16.5Primary Bedroom
18.6 x 13.8Property History
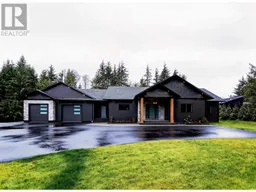 38
38
