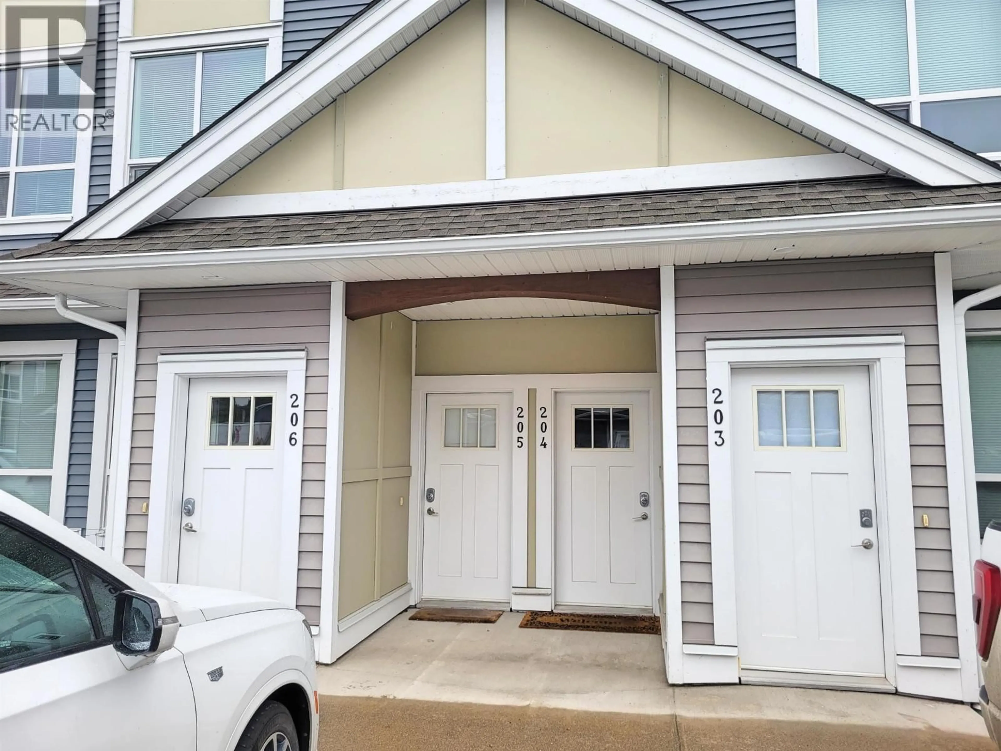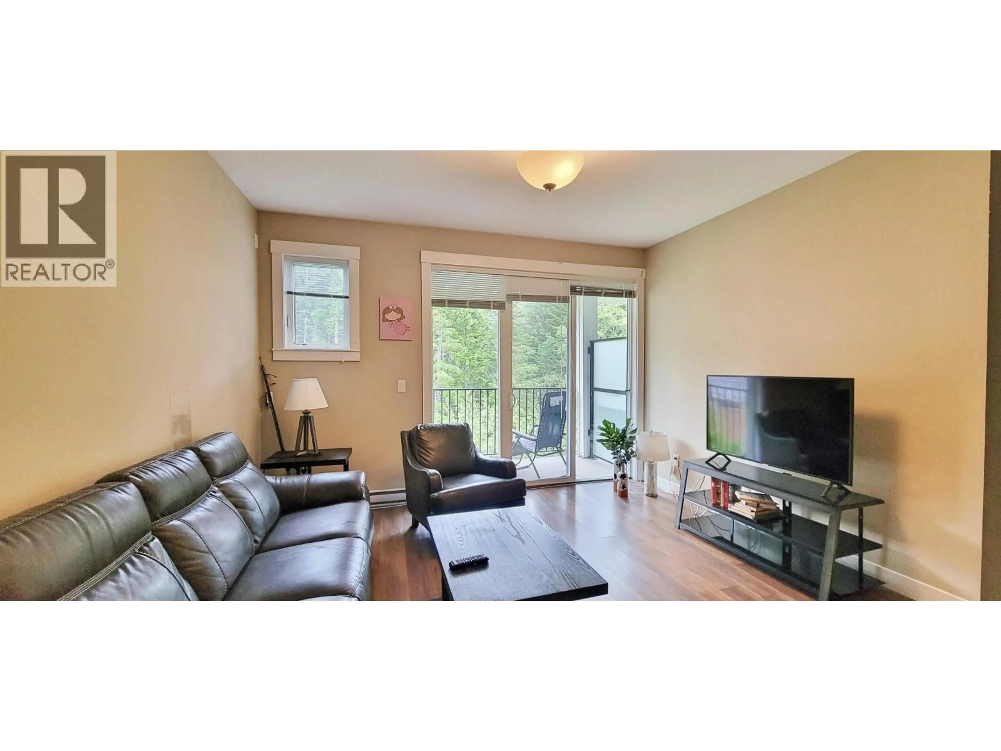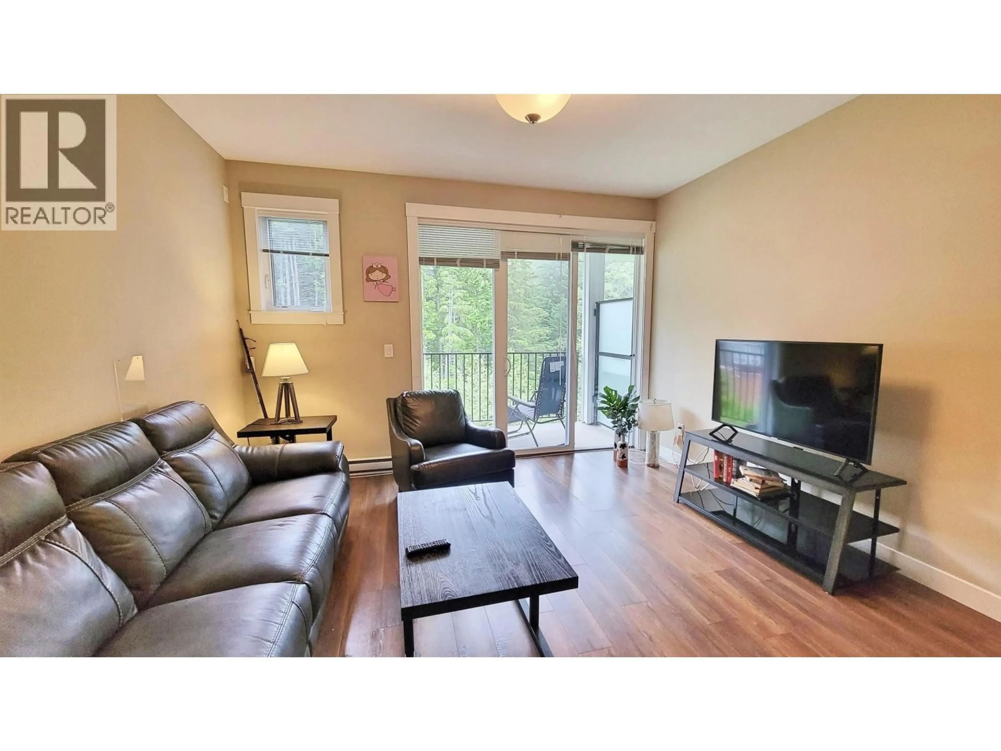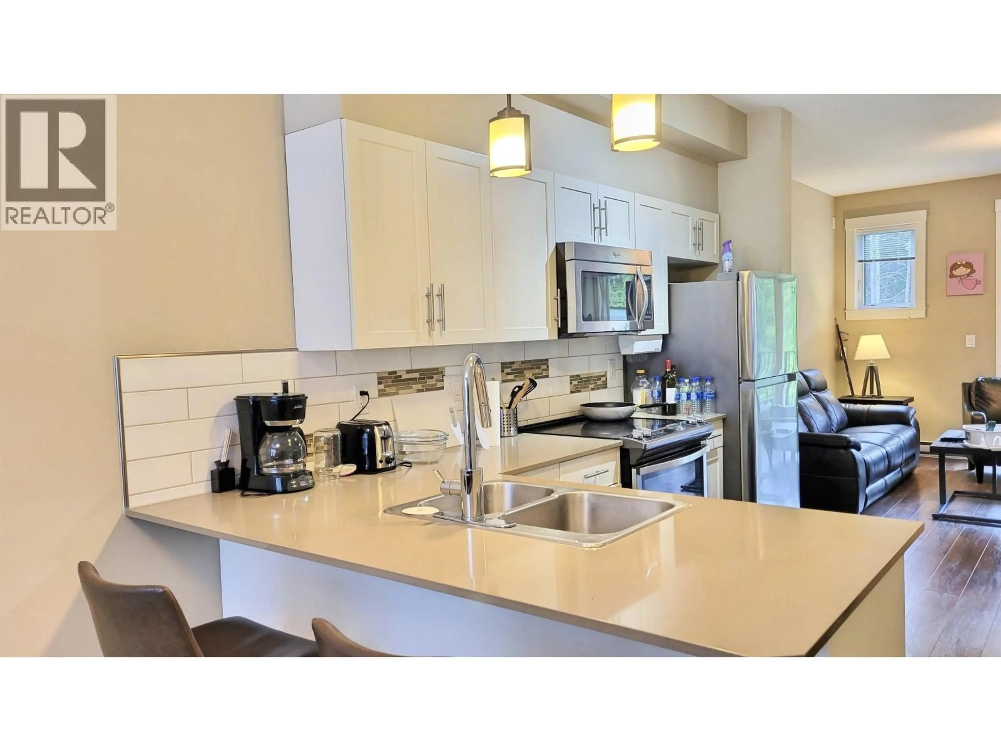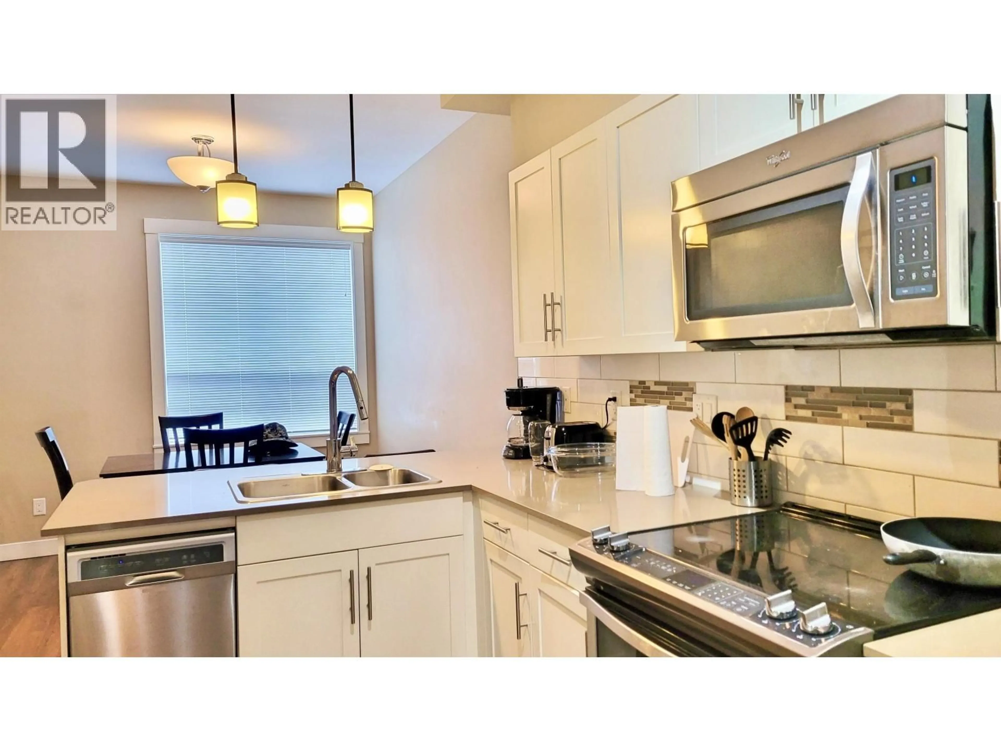205 - 110 BAXTER AVENUE, Kitimat, British Columbia V8C2N9
Contact us about this property
Highlights
Estimated valueThis is the price Wahi expects this property to sell for.
The calculation is powered by our Instant Home Value Estimate, which uses current market and property price trends to estimate your home’s value with a 90% accuracy rate.Not available
Price/Sqft$332/sqft
Monthly cost
Open Calculator
Description
Condo living at its finest. This complex is one of the newest strata buildings in Kitimat. Built in 2014, these units are desirable for the investor looking to have tum key easily managed investment opportunities. This property features a nice bright white kitchen with tiled backsplash and quartz countertops complete with stainless steel appliances. On the main floor you will find the living room overlooking the forest and kitchen/dining room. Upstairs has the primary bedroom with good size closet and a three-piece ensuite with tiled walk-in shower. The second bedroom is located at opposite ends of the hallway with its own cheater door to the second washroom. Laundry is conveniently located on the top door close to the bedrooms. Easy maintenance and low cost to living here. (id:39198)
Property Details
Interior
Features
Main level Floor
Living room
12.4 x 13Kitchen
12 x 9Dining room
10.6 x 9Condo Details
Inclusions
Property History
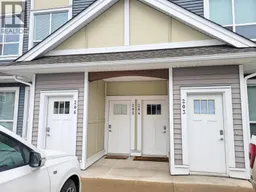 11
11
