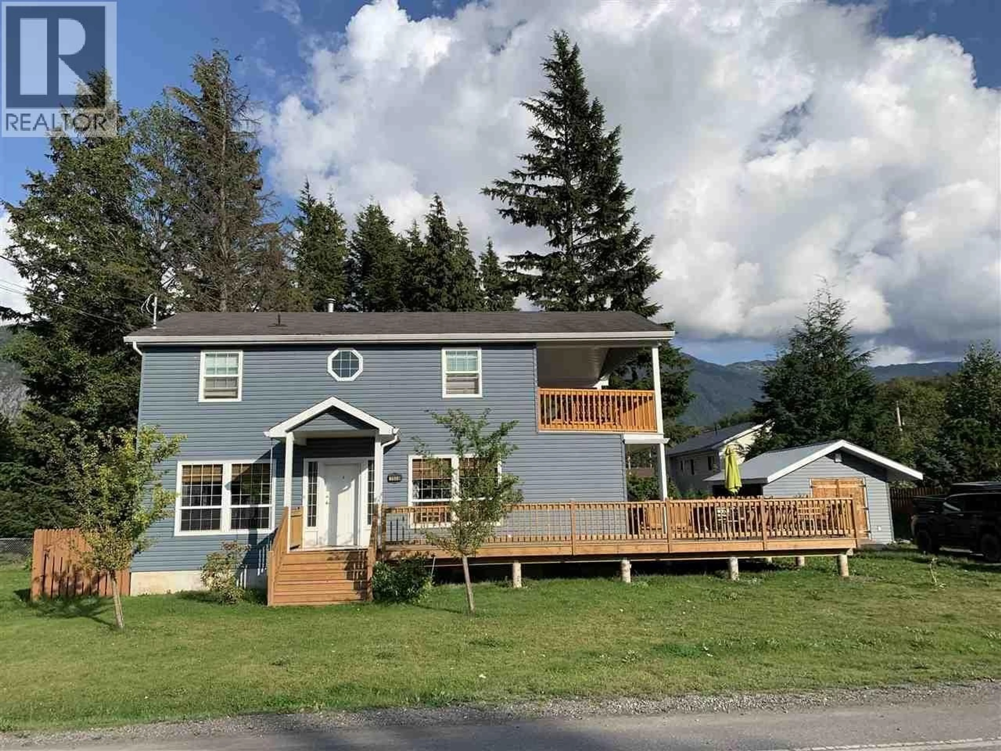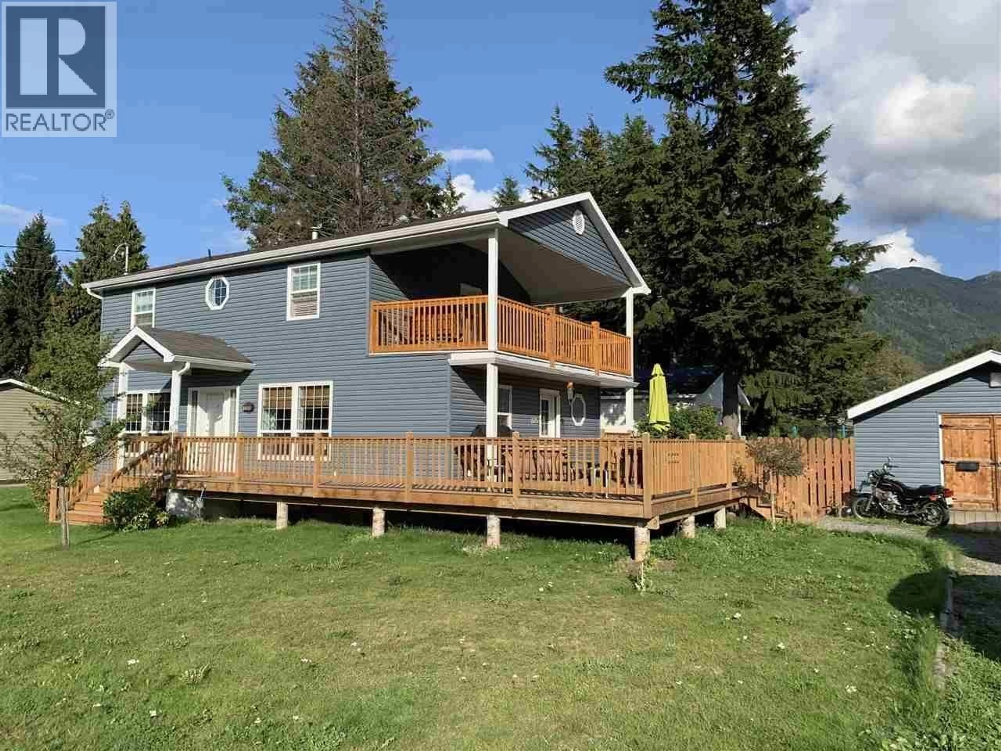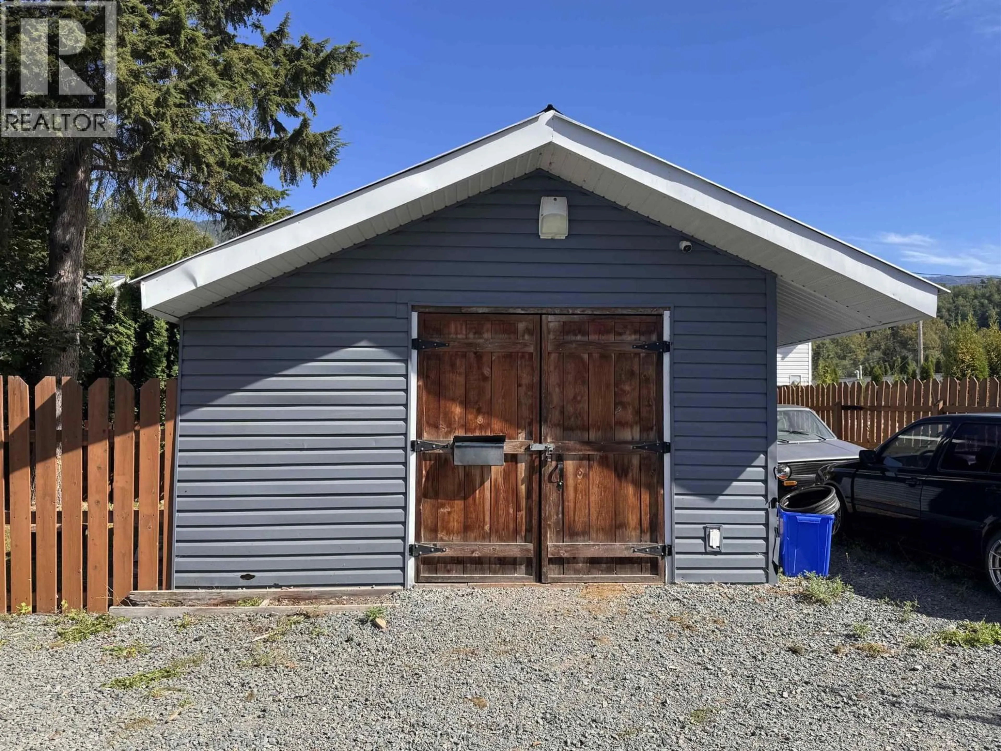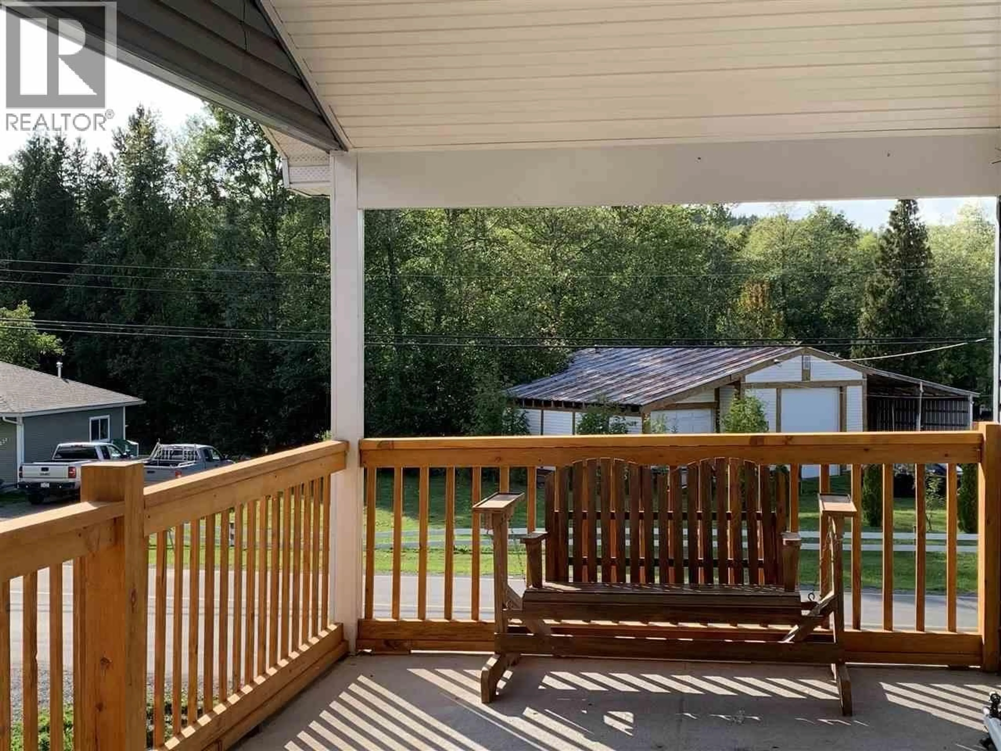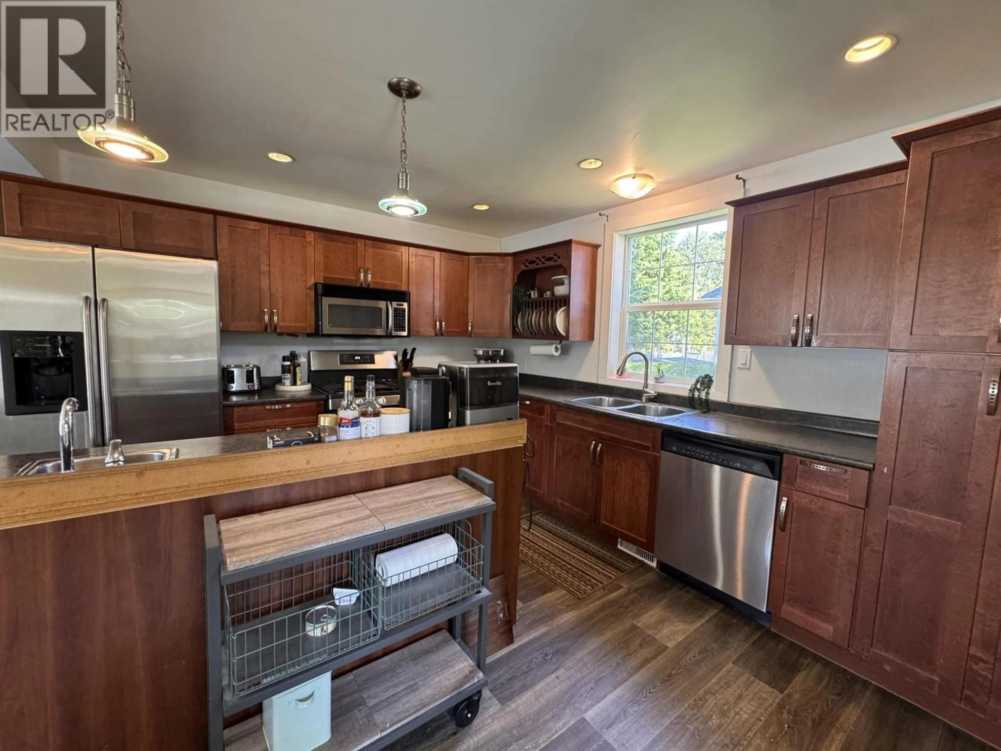2630 CLARK STREET, Terrace, British Columbia V8G3S4
Contact us about this property
Highlights
Estimated valueThis is the price Wahi expects this property to sell for.
The calculation is powered by our Instant Home Value Estimate, which uses current market and property price trends to estimate your home’s value with a 90% accuracy rate.Not available
Price/Sqft$187/sqft
Monthly cost
Open Calculator
Description
If you are looking for a great family home, look here! This 3 bedroom 2 1/2 bathroom family home has plenty of space for your whole family. The wrap around deck is great for entertaining. Inside the home the main floor living has a newer open kitchen which is open to your eating area. The living room is spacious and can have a separate sitting area. Upstairs find 3 bedrooms. The primary has a great ensuite with a jetted tub and newly tiled separate shower. The space continues into the basement. Plenty of family space and room for an office. Fresh paint, newer carpet, LED lights, new basement windows, basement is wired with 24 internet ports, home is wired for surround sound. There's a wired shop with heavy duty doors and RV parking. Walking distance to 2 schools. (id:39198)
Property Details
Interior
Features
Above Floor
Bedroom 3
12.6 x 9Laundry room
3.6 x 3.1Primary Bedroom
10.9 x 12.1Bedroom 2
13.3 x 8.1Property History
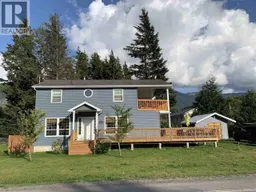 28
28
