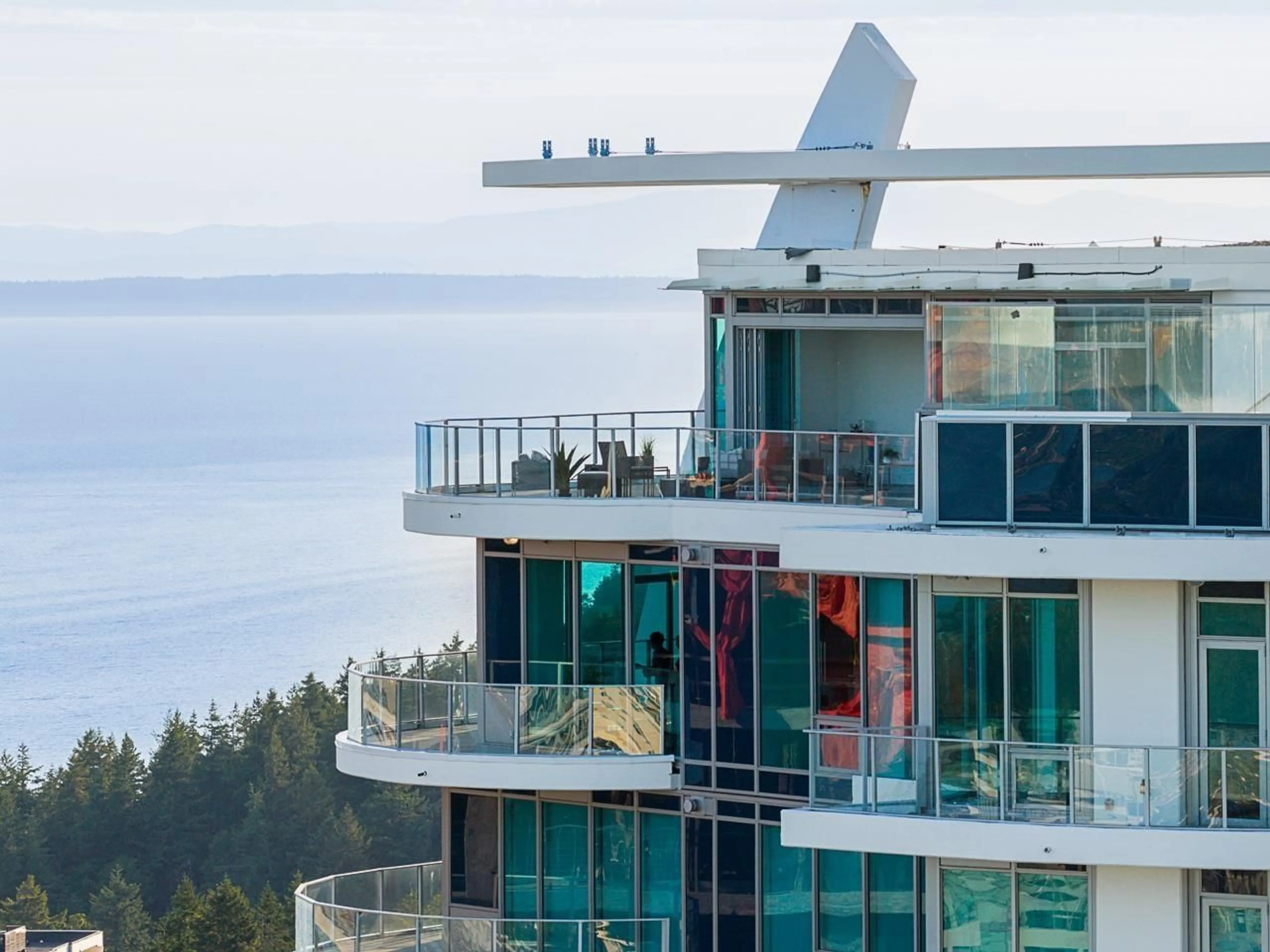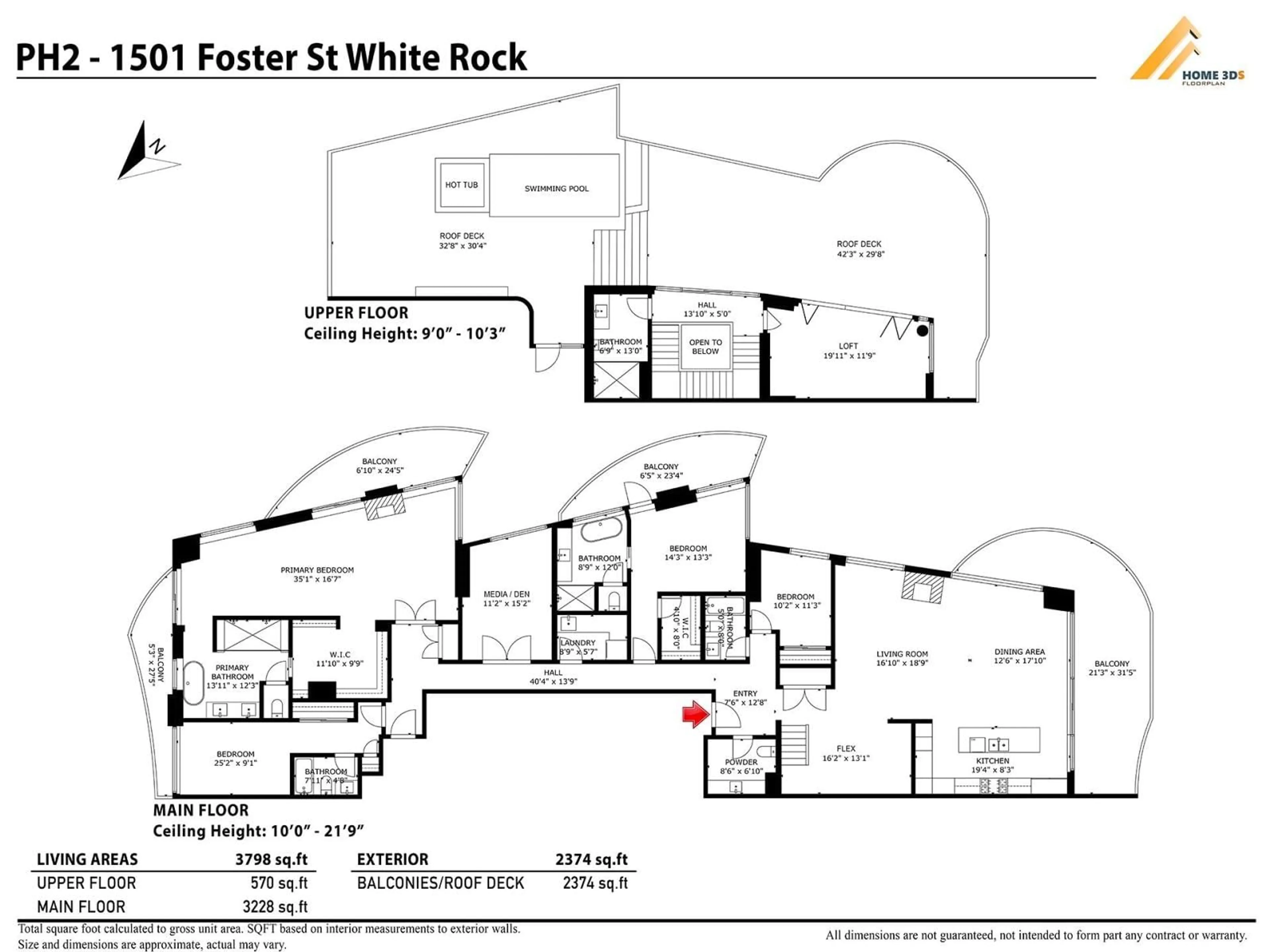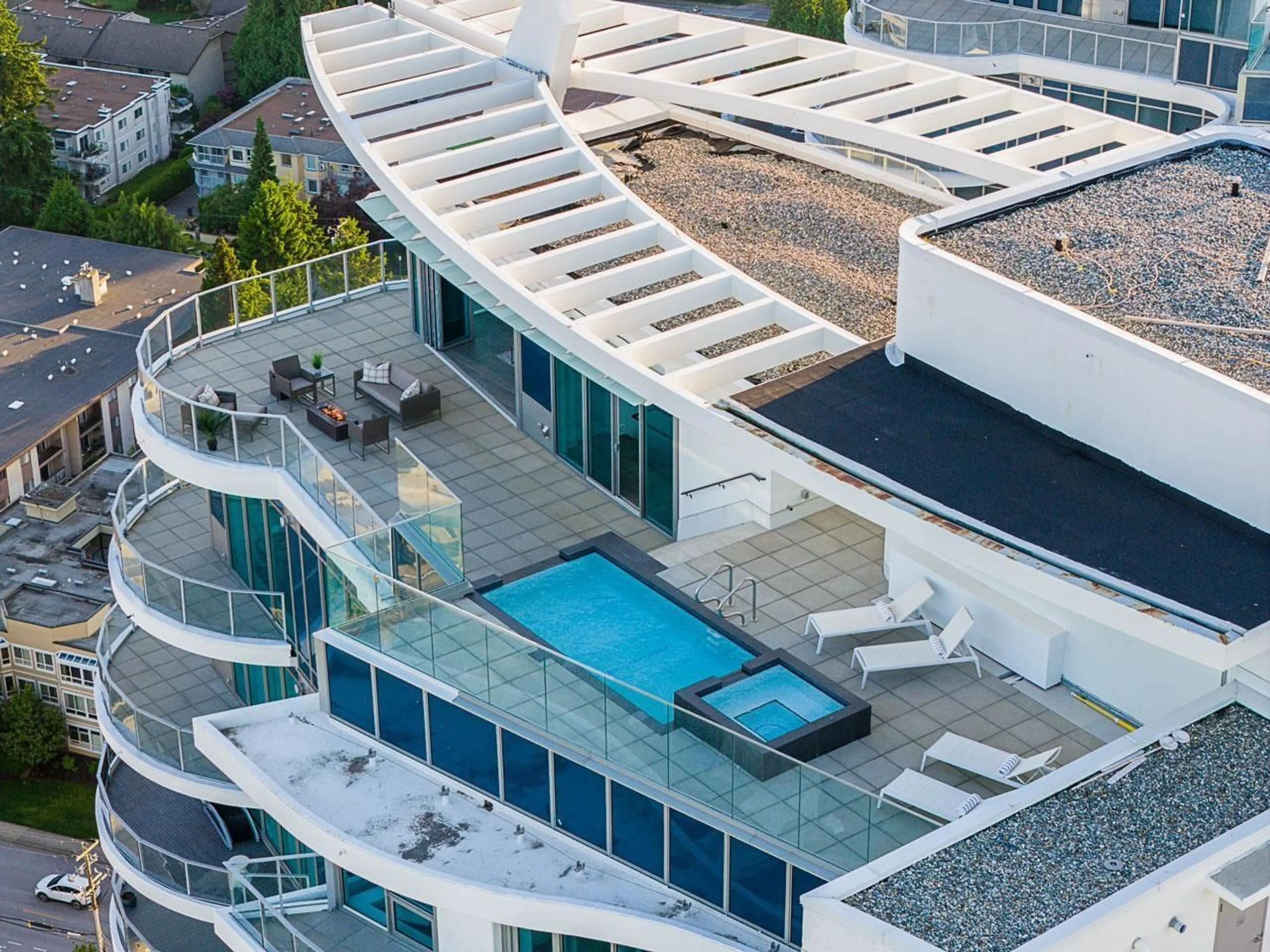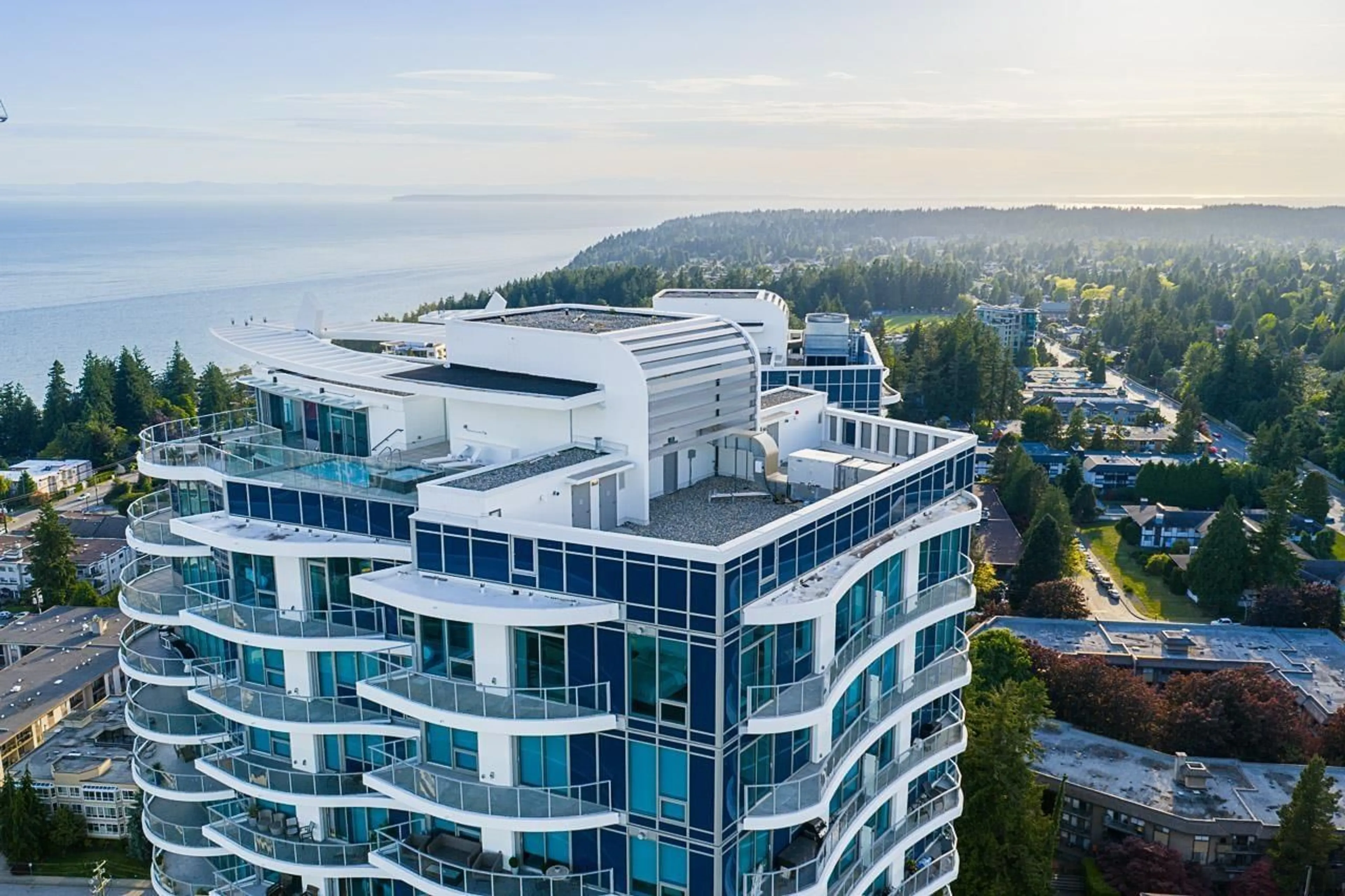PH 2 - 1501 FOSTER STREET, White Rock, British Columbia V4B0C3
Contact us about this property
Highlights
Estimated valueThis is the price Wahi expects this property to sell for.
The calculation is powered by our Instant Home Value Estimate, which uses current market and property price trends to estimate your home’s value with a 90% accuracy rate.Not available
Price/Sqft$1,566/sqft
Monthly cost
Open Calculator
Description
Experience the pinnacle of seaside-urban living in this 2-story Penthouse at White Rock's Foster Martin. Stunning 3,800 sqft residence features 4 spacious bedrooms, 5.5 baths, a den, flex area and an upper loft suite. Revel in the panoramic ocean and mountain views, soaring 11' ceilings, floor-to-ceiling windows, a chef's kitchen with Miele appliances, spa-like baths, and luxurious finishings throughout. Enjoy 2,400 sqft of outdoor living with 4 main floor balconies and a spectacular rooftop deck with cascading waterfall hot tub and pool, fire table area, and outdoor kitchen rough-in. Includes a private triple garage with storage and resort-style amenities: indoor/outdoor pool, sauna/steam room, gym, lounge, games room and concierge. The perfect harmony of luxury, location, and lifestyle! (id:39198)
Property Details
Interior
Features
Exterior
Features
Parking
Garage spaces -
Garage type -
Total parking spaces 3
Condo Details
Amenities
Storage - Locker, Exercise Centre, Recreation Centre, Sauna, Whirlpool, Clubhouse
Inclusions
Property History
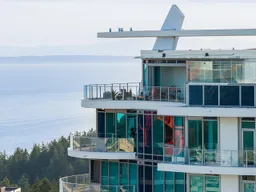 40
40
