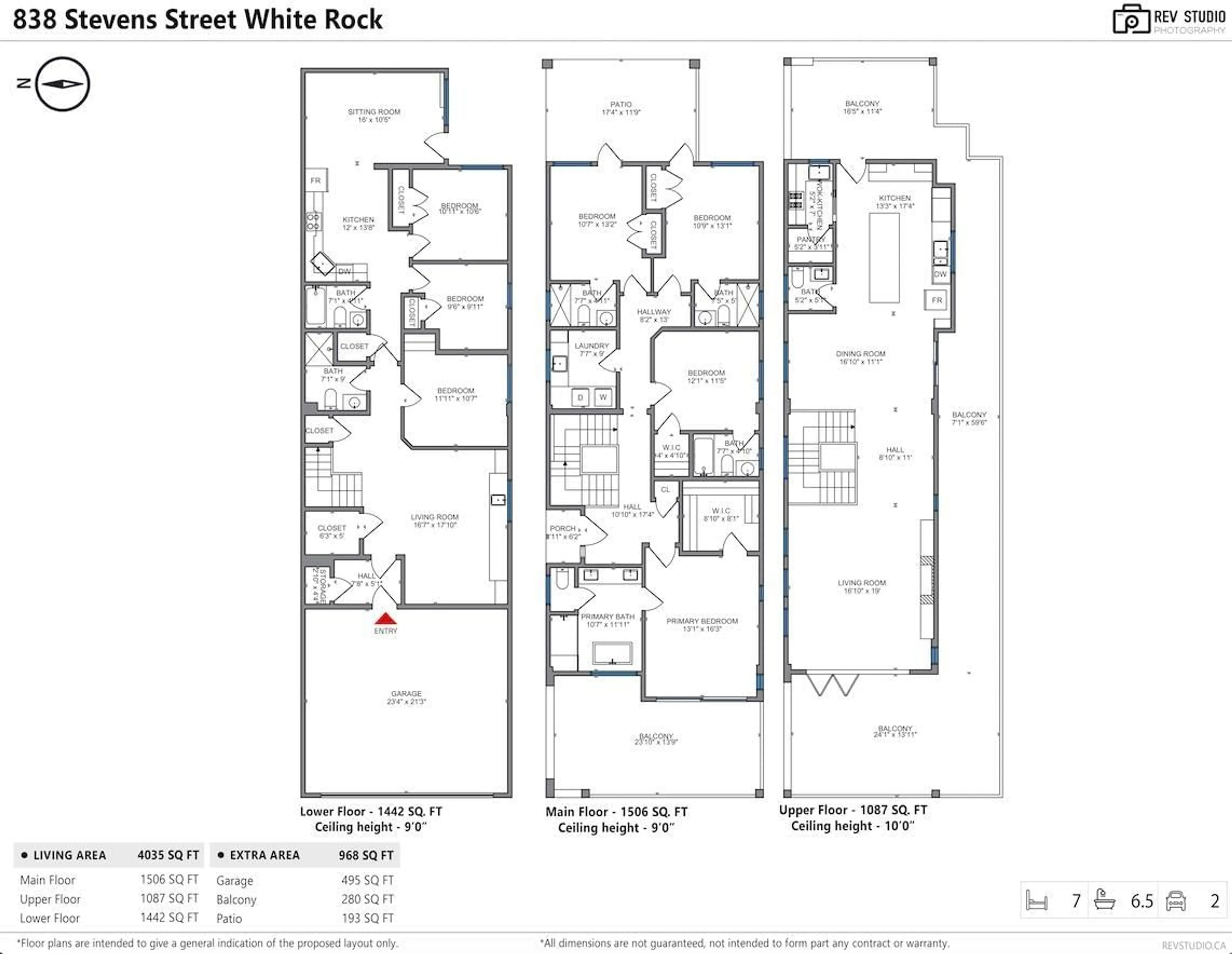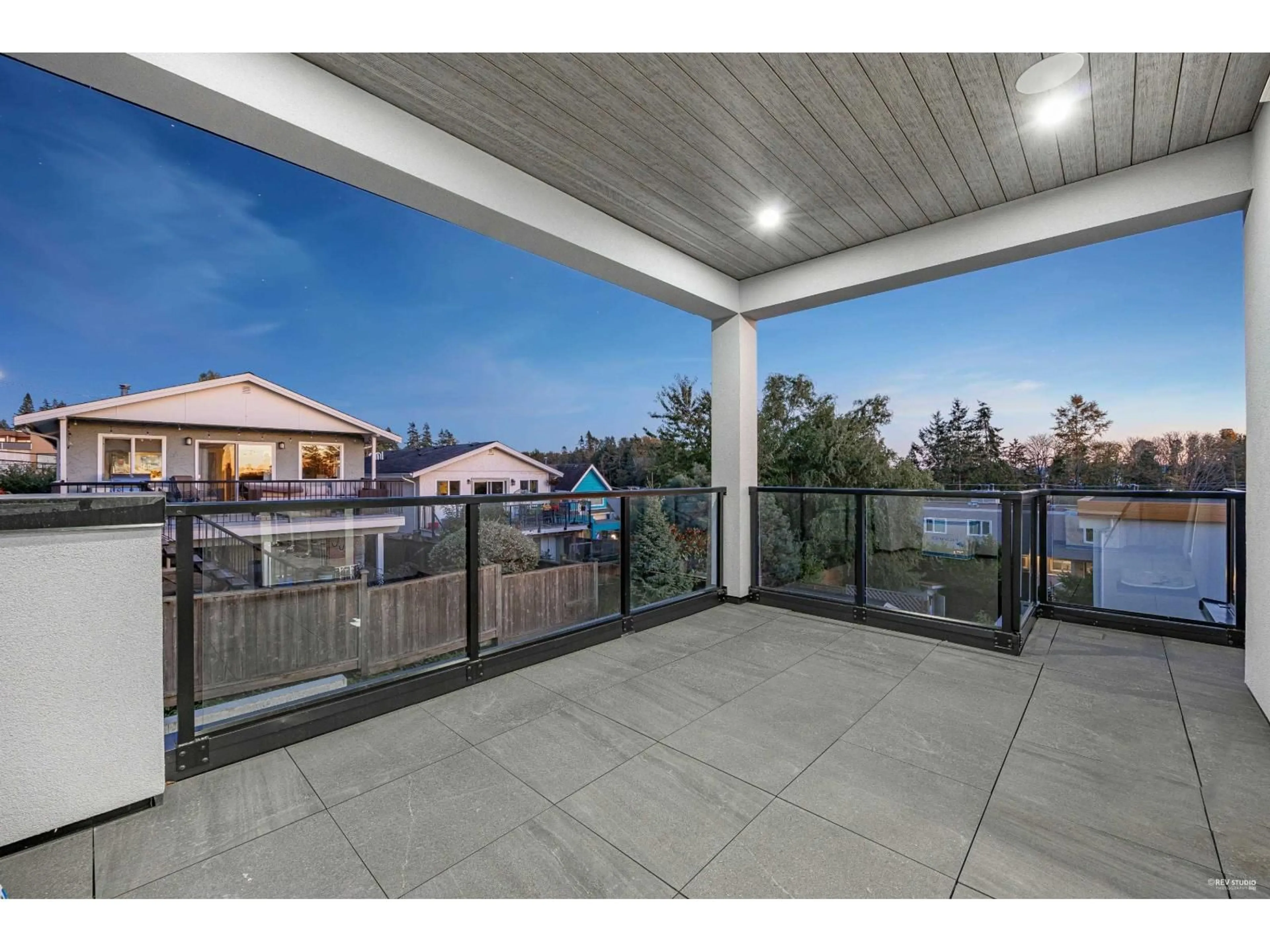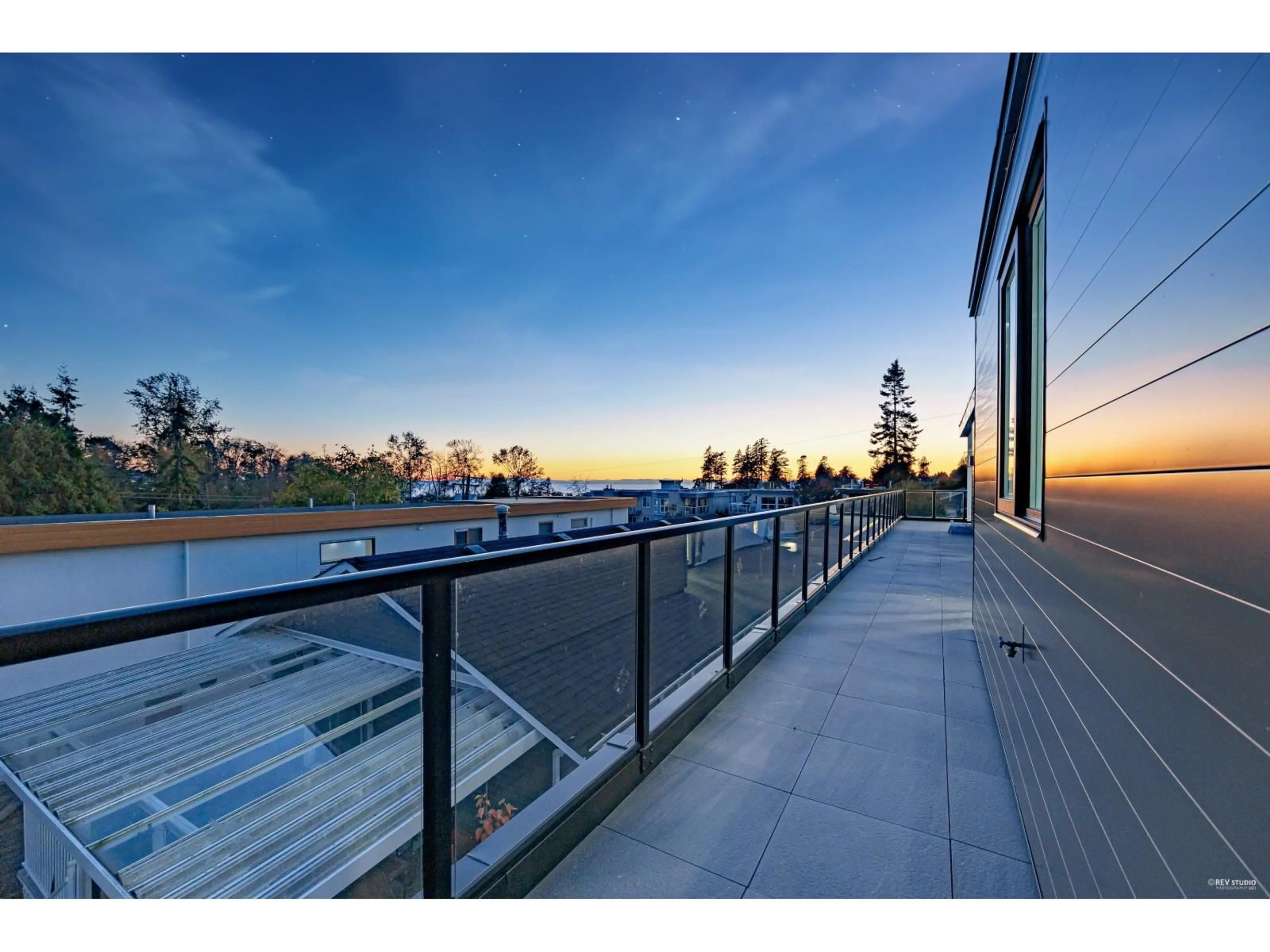838 STEVENS STREET, White Rock, British Columbia V4B4X2
Contact us about this property
Highlights
Estimated valueThis is the price Wahi expects this property to sell for.
The calculation is powered by our Instant Home Value Estimate, which uses current market and property price trends to estimate your home’s value with a 90% accuracy rate.Not available
Price/Sqft$619/sqft
Monthly cost
Open Calculator
Description
Modern Luxury Meets Coastal Living! This stunning 3-year-old European-built masterpiece in prime White Rock features a 2-bedroom legal suite and blends contemporary design with coastal elegance. Ideally located just steps from the beach, fine dining & boutique shops. Offering 7 bdrms & 7 bthrms, including a fully equipped 2-bdrm suite, it's perfect for multi-generational living or added income. Enjoy central A/C, smart home automation & a covered balcony with tranquil views. The upper level showcases 10' ceilings, gas fireplaces & a chef's kitchen with oversized island, wok & pantry. A wraparound sundeck captures sweeping ocean views, while quality craftsmanship & refined detailing define this exceptional home built for luxury living. Not just a home, but a lifestyle. (id:39198)
Property Details
Interior
Features
Exterior
Parking
Garage spaces -
Garage type -
Total parking spaces 6
Property History
 40
40






