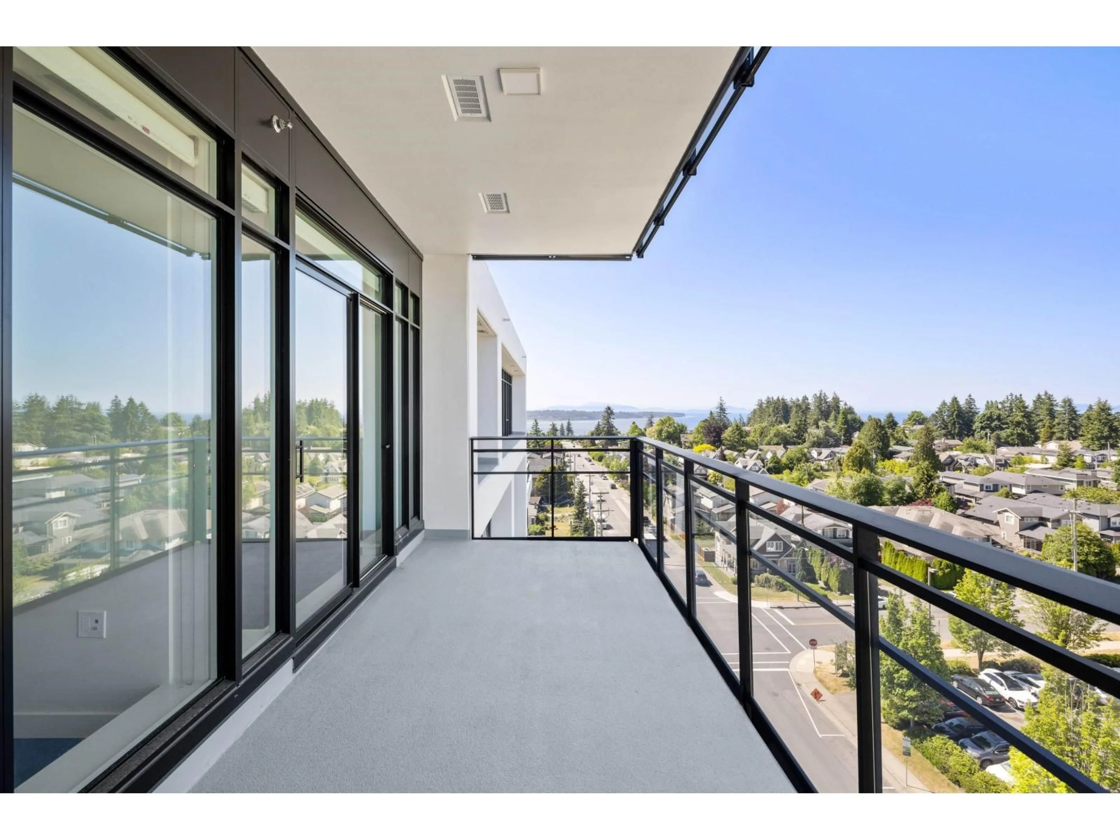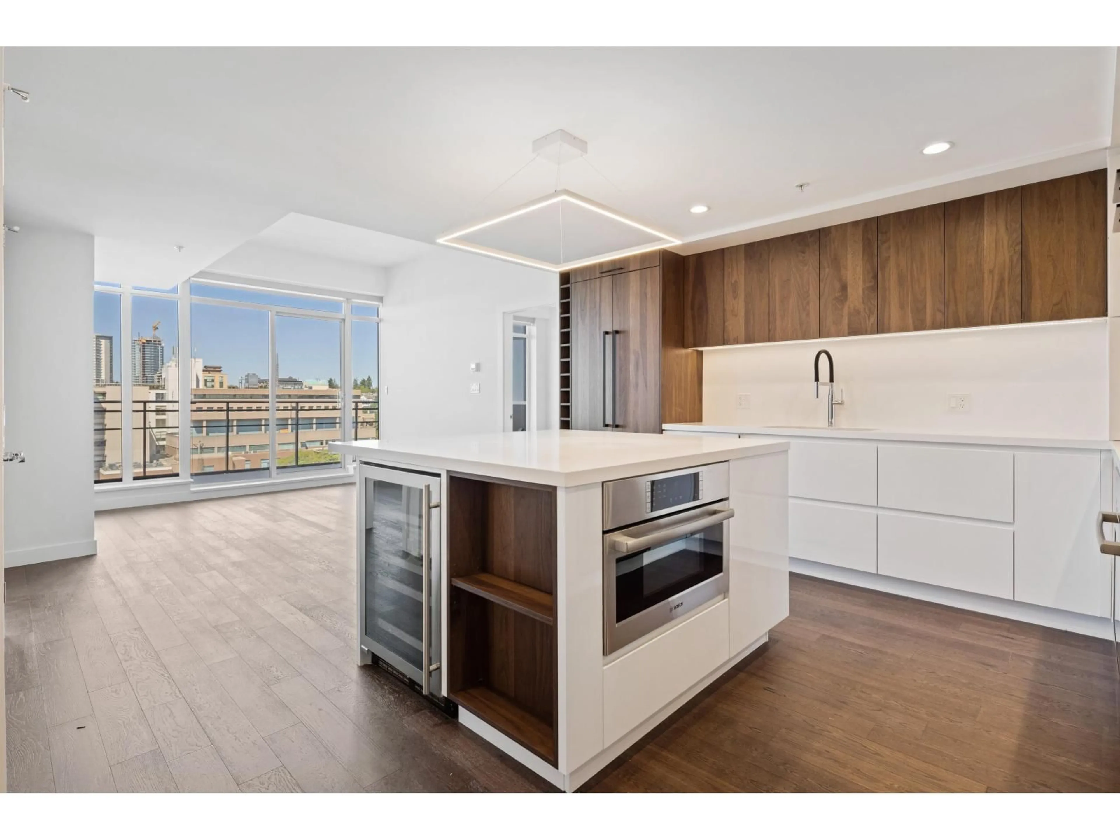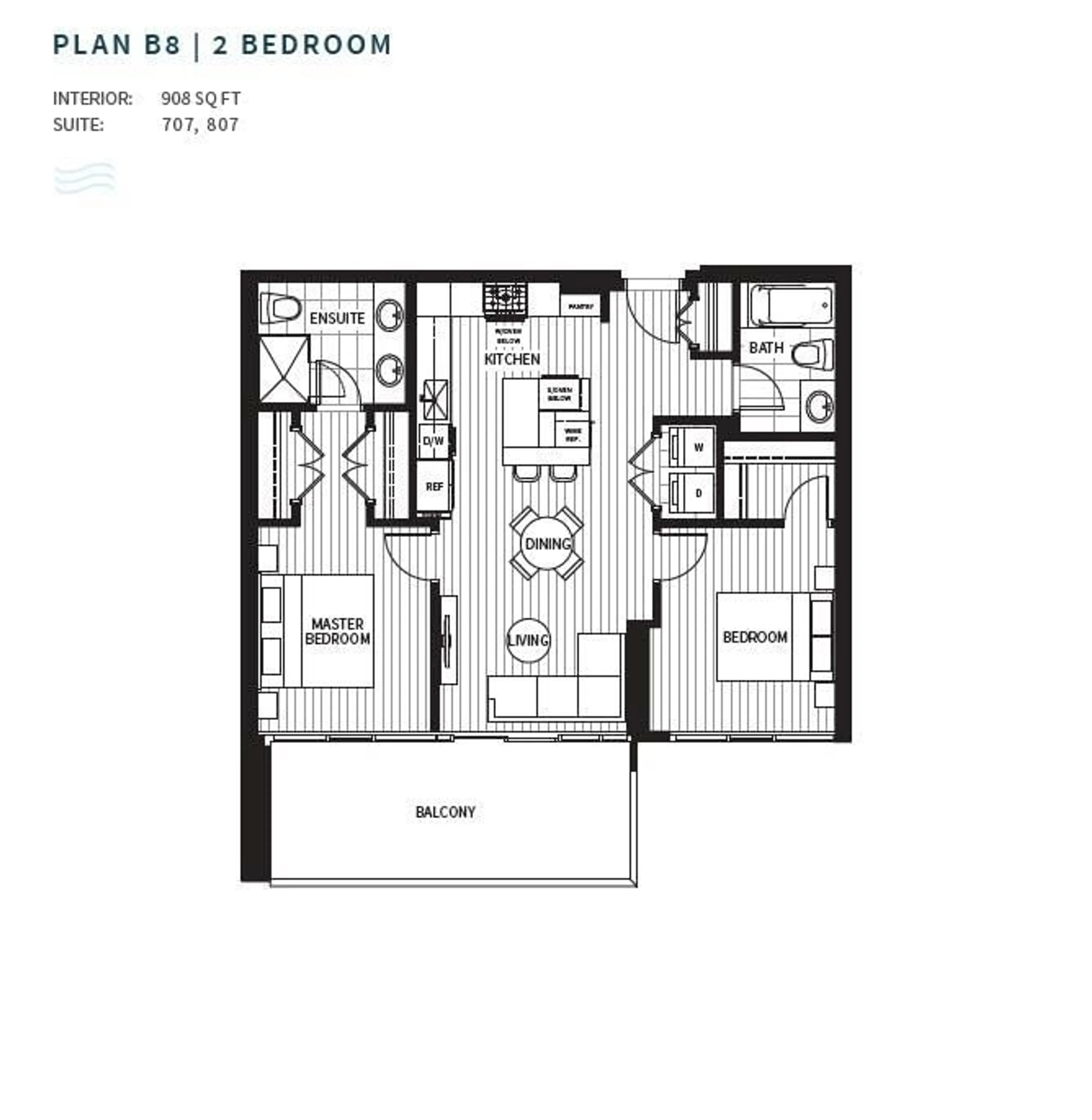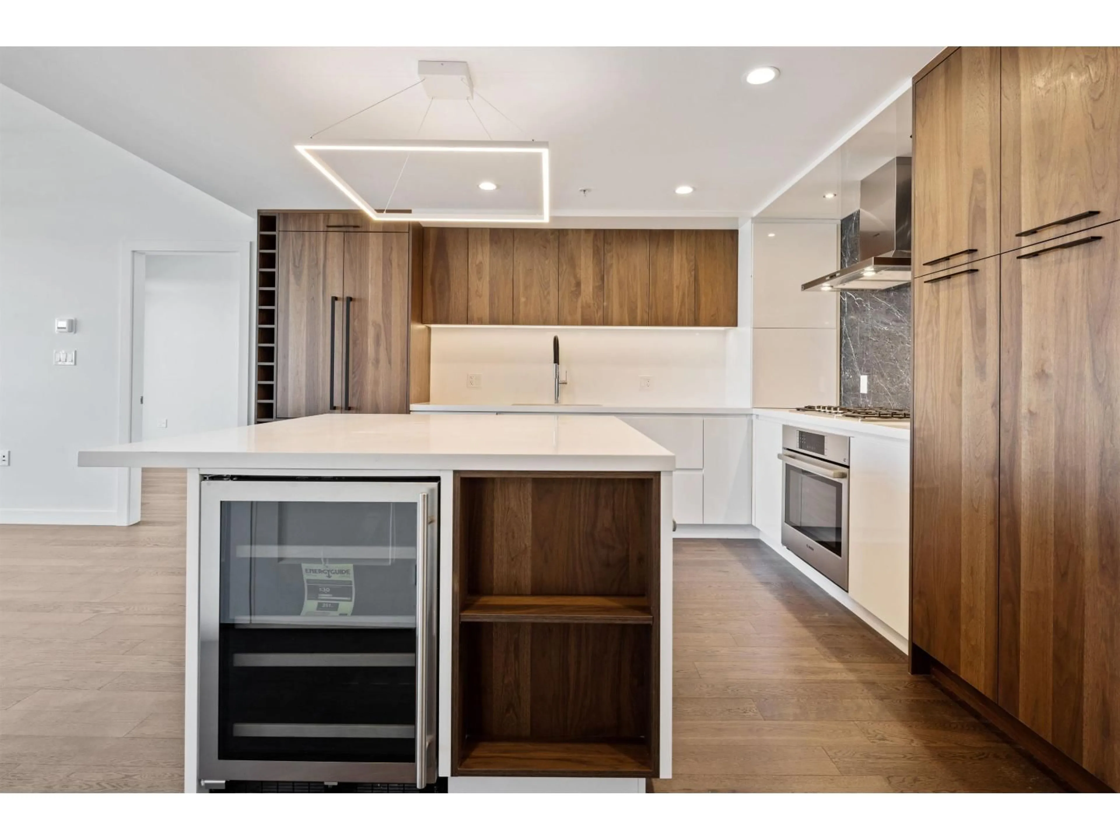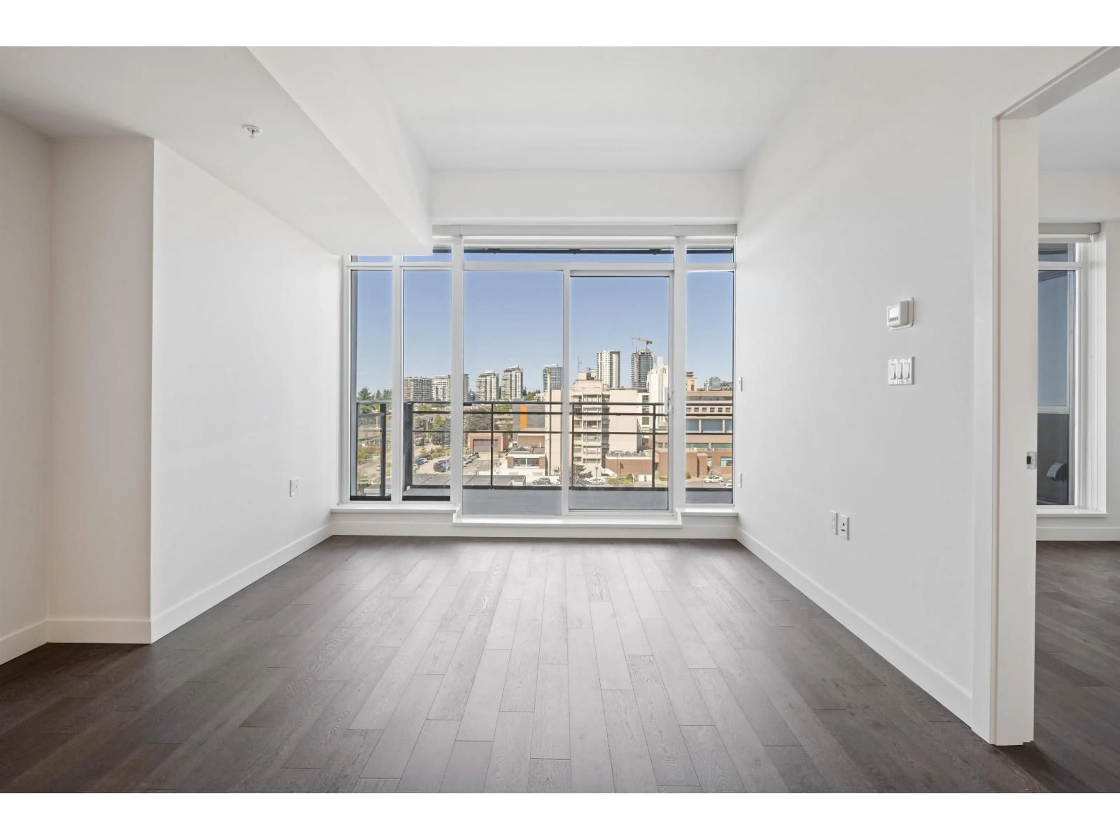807 - 1526 FINLAY STREET, White Rock, British Columbia V4B4L9
Contact us about this property
Highlights
Estimated valueThis is the price Wahi expects this property to sell for.
The calculation is powered by our Instant Home Value Estimate, which uses current market and property price trends to estimate your home’s value with a 90% accuracy rate.Not available
Price/Sqft$1,070/sqft
Monthly cost
Open Calculator
Description
Limited time 5% BUYER'S CREDIT ON OUR FINAL HOMES! Take in the beautiful sunset and ocean views from this perfectly laid out West facing home with THE EXTRA LARGE 150SF patio. This home has ample storage, incl. a walk-in closet in the second bedroom and side-by-side laundry. Contemporary interiors feature engineered H/W flooring and porcelain tiles with NuHeat in the primary ensuite, A/C, modern lighting, complete closet/drawer organizers. Two parking stalls, one private EV charger, storage, and access to a 3000 SF multi-purpose space designed to provide lifestyle conveniences you will use every day. Walking distance to the East Beach, town center, schools, parks and many eateries and amenities. Easy living w/Concierge on-site and a guest suite for friends and family. View by appointment! (id:39198)
Property Details
Interior
Features
Exterior
Parking
Garage spaces -
Garage type -
Total parking spaces 2
Condo Details
Amenities
Storage - Locker, Exercise Centre, Recreation Centre, Guest Suite, Air Conditioning, Clubhouse
Inclusions
Property History
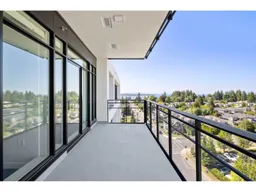 26
26
