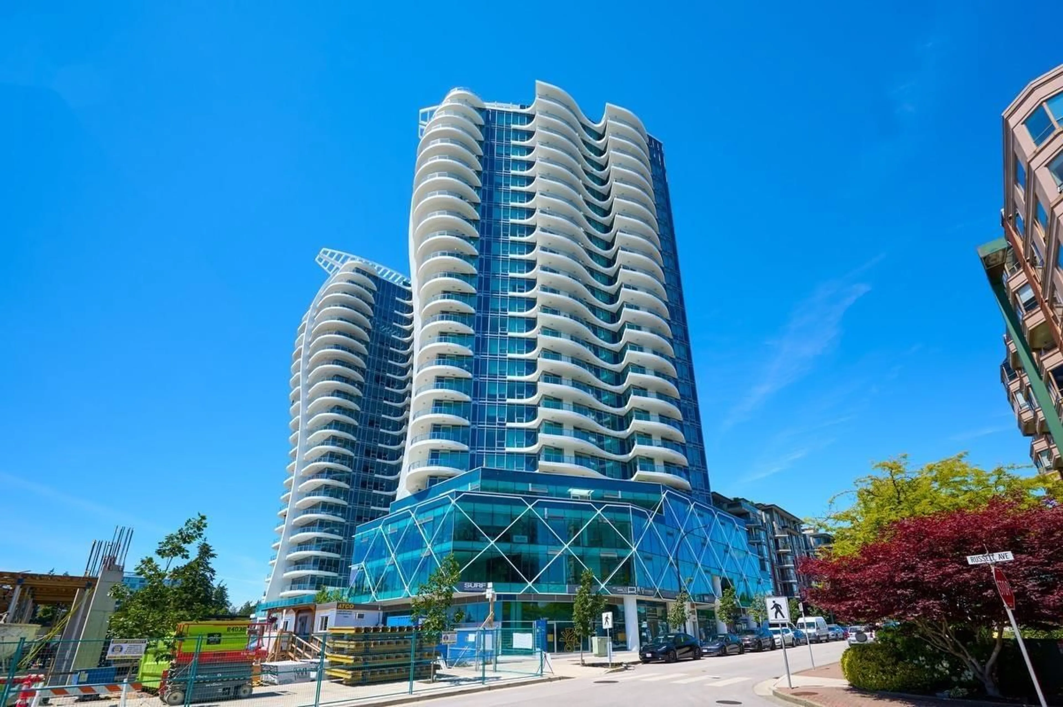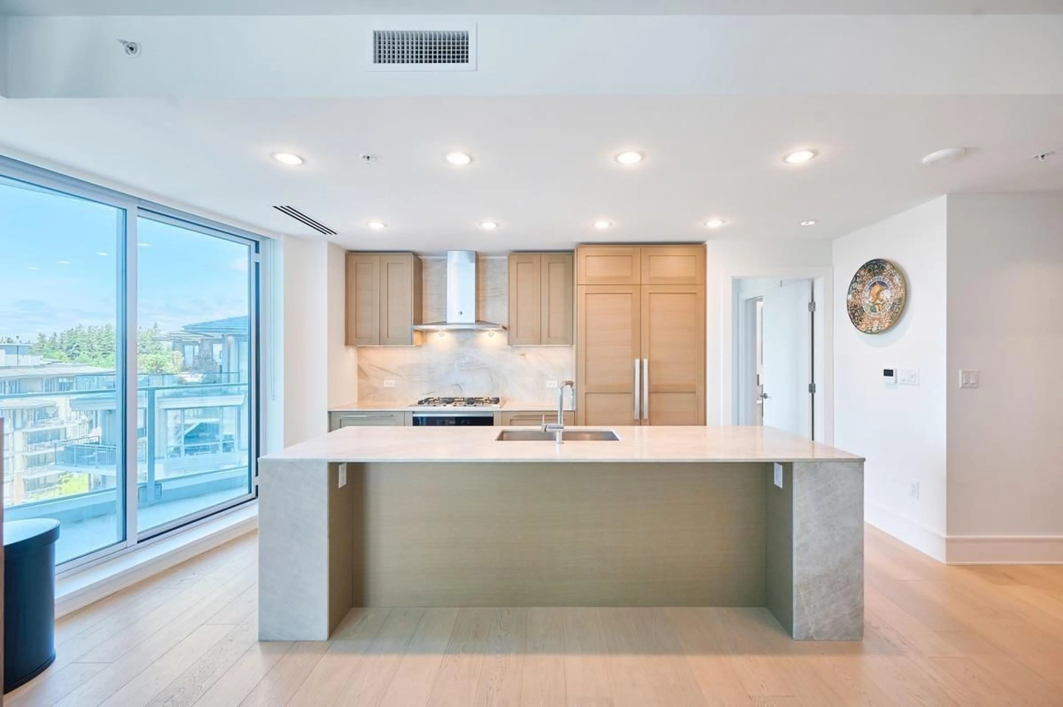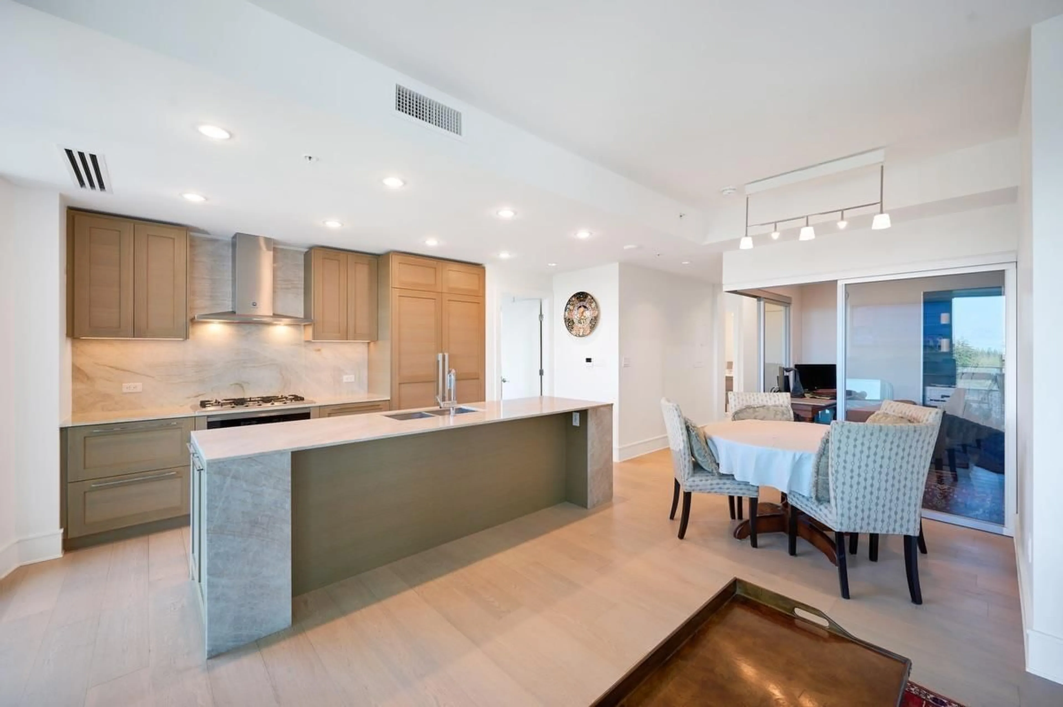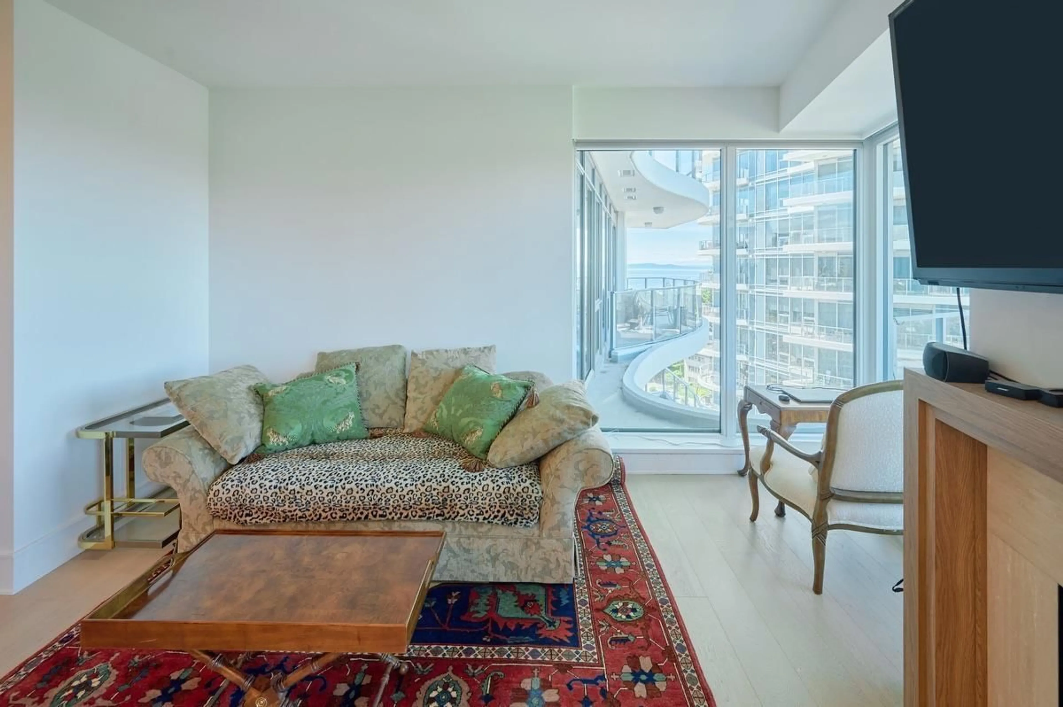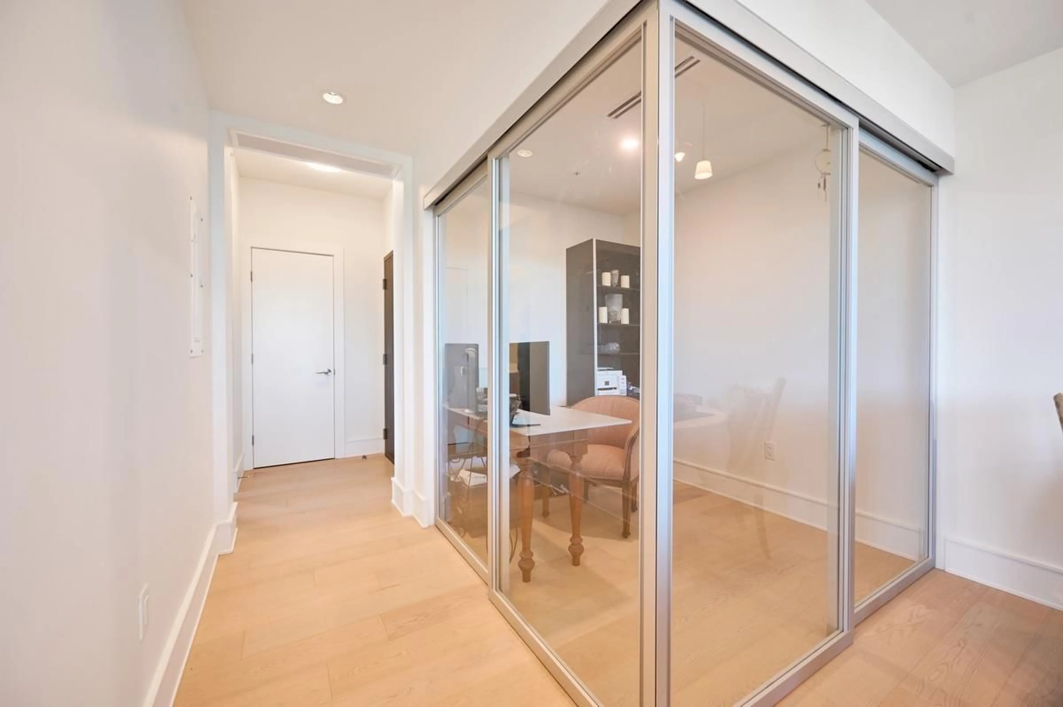801 - 1501 FOSTER STREET, Surrey, British Columbia V4B0C3
Contact us about this property
Highlights
Estimated valueThis is the price Wahi expects this property to sell for.
The calculation is powered by our Instant Home Value Estimate, which uses current market and property price trends to estimate your home’s value with a 90% accuracy rate.Not available
Price/Sqft$951/sqft
Monthly cost
Open Calculator
Description
Ocean view 2 bedroom with den. In the Gem of White Rock ***Foster Martin*** Engineered Hardwood floor throughout the home, over height front entry door, the kitchen is fully equipped for top-chef style cooking with full-size Miele integrated appliances. Residents of Foster Martin have access to 10,000 square feet of health and wellness amenities including an indoor/outdoor heated pool, steam room, sauna and gym, a full-service concierge, and much more... Unit includes 2 parking stalls, storage locker and bike locker....Please call for your showing appointment. (id:39198)
Property Details
Interior
Features
Exterior
Features
Parking
Garage spaces -
Garage type -
Total parking spaces 2
Condo Details
Amenities
Storage - Locker, Exercise Centre, Laundry - In Suite, Sauna, Whirlpool, Air Conditioning
Inclusions
Property History
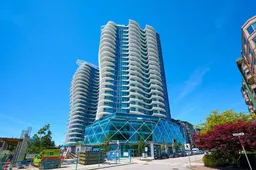 21
21
