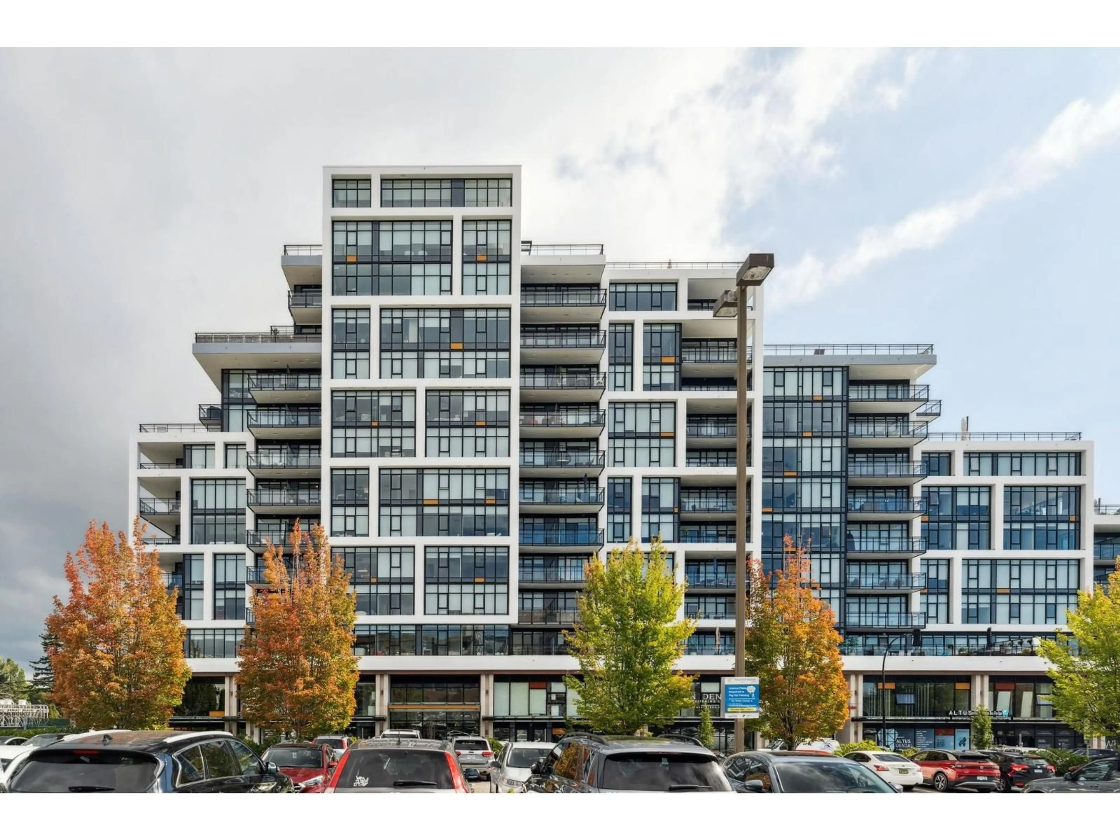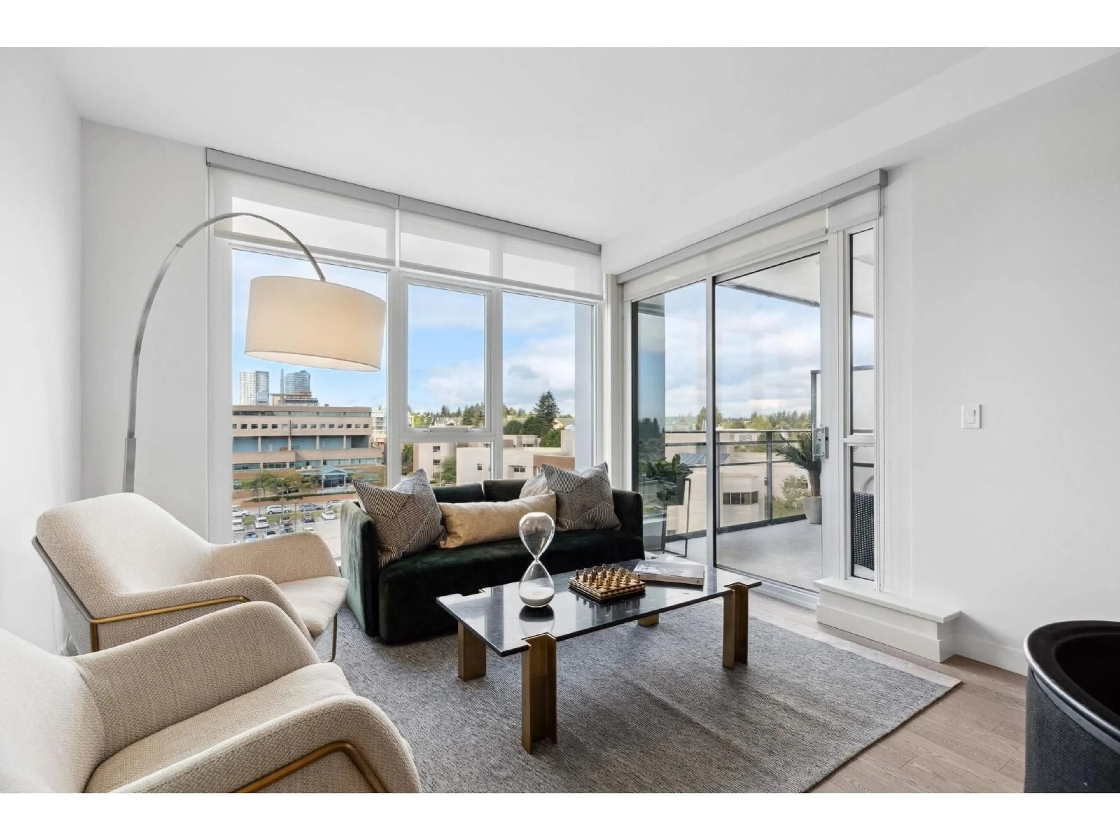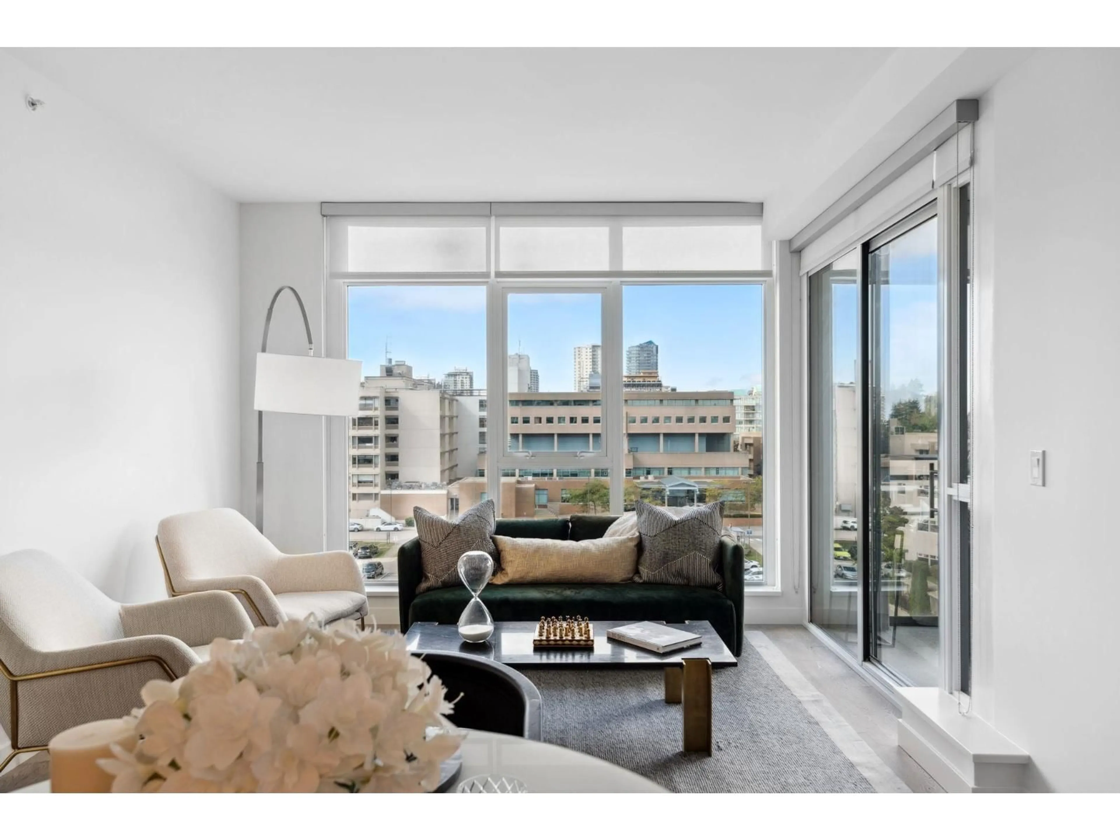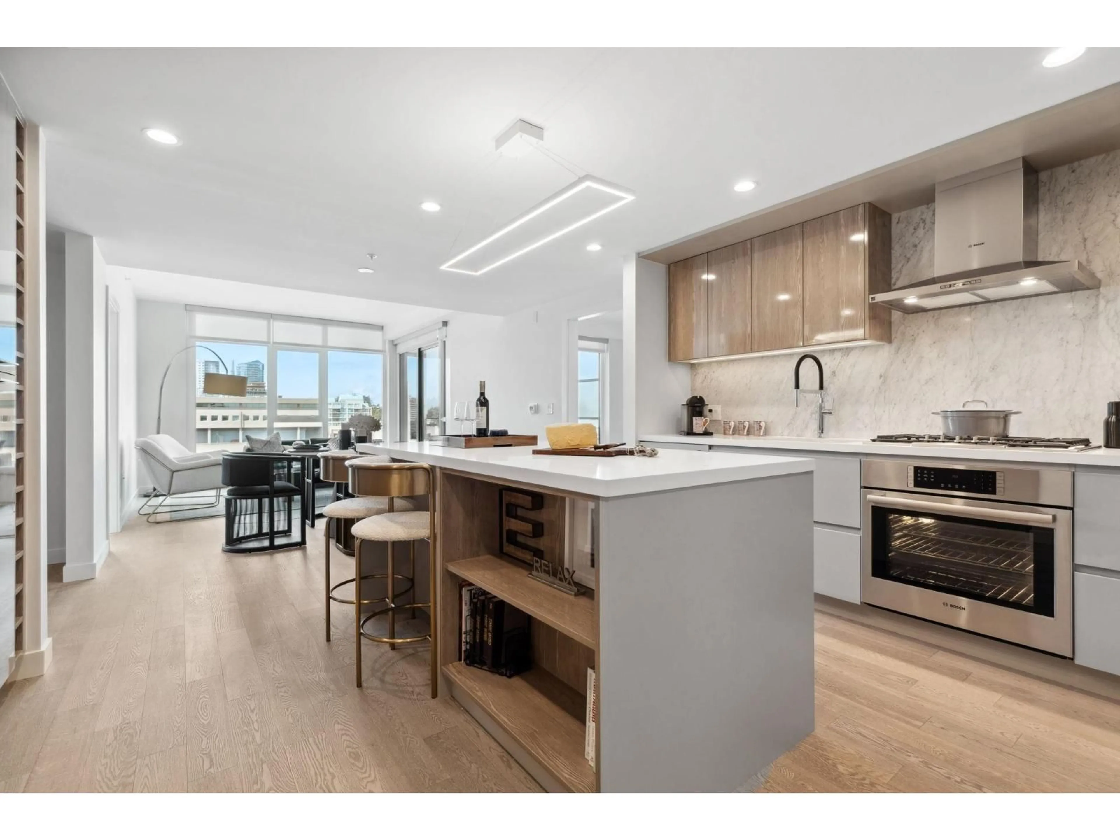711 - 1526 FINLAY STREET, White Rock, British Columbia V4B4L9
Contact us about this property
Highlights
Estimated valueThis is the price Wahi expects this property to sell for.
The calculation is powered by our Instant Home Value Estimate, which uses current market and property price trends to estimate your home’s value with a 90% accuracy rate.Not available
Price/Sqft$924/sqft
Monthly cost
Open Calculator
Description
Experience West Coast living at its finest in this west-facing home at Altus, offering city and sunset views. Perfectly situated within walking distance to White Rock Town Centre. Hosting guests? Simply call your concierge to reserve the Altus guest suite. Inside, every home is thoughtfully designed with spacious, functional floor plans-where every square inch is maximized. Contemporary interiors showcase engineered hardwood flooring, porcelain tile, energy-efficient appliances, modern lighting, and custom closet organizers. Two parking stalls, EV charging, storage, and exclusive access to over 3,000 sq. ft. of amenities-including a state-of-the-art gym, lounge and a resort-style terrace. Don't miss your chance to own one of our final homes-book your private appointment today! (id:39198)
Property Details
Interior
Features
Exterior
Parking
Garage spaces -
Garage type -
Total parking spaces 2
Condo Details
Amenities
Storage - Locker, Recreation Centre, Guest Suite, Air Conditioning, Security/Concierge
Inclusions
Property History
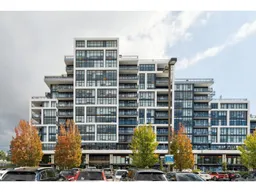 31
31
