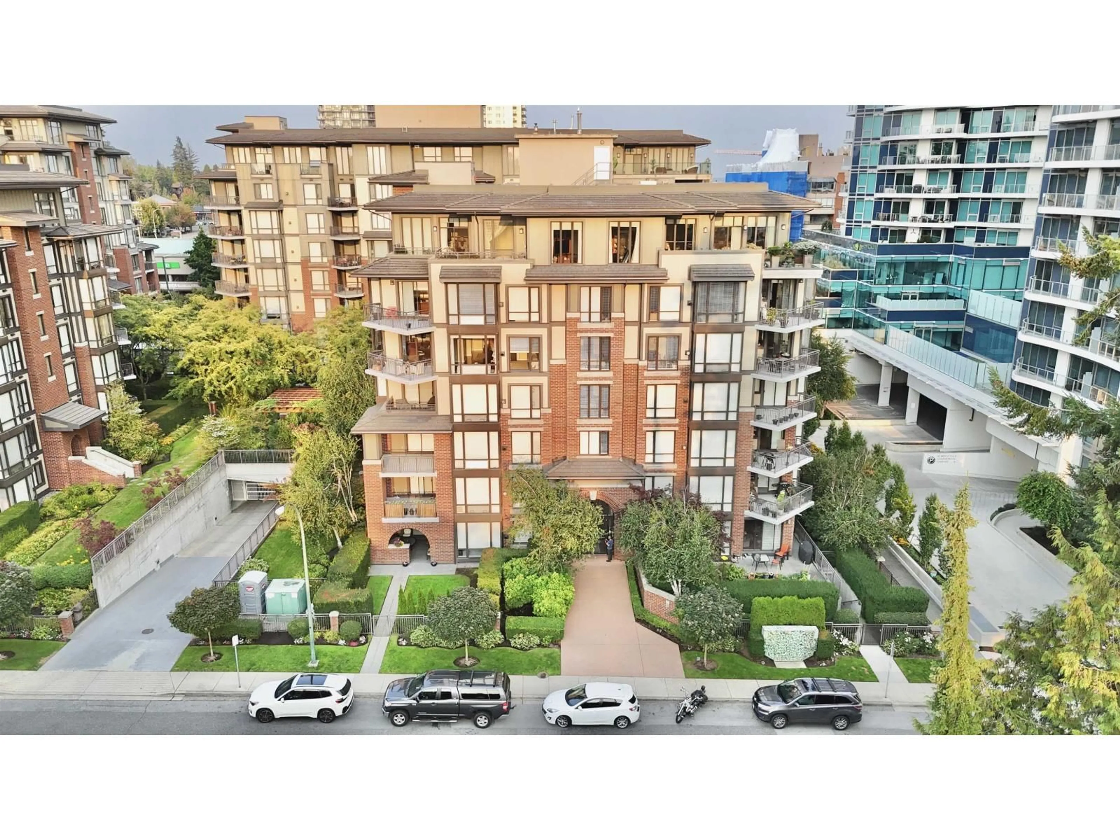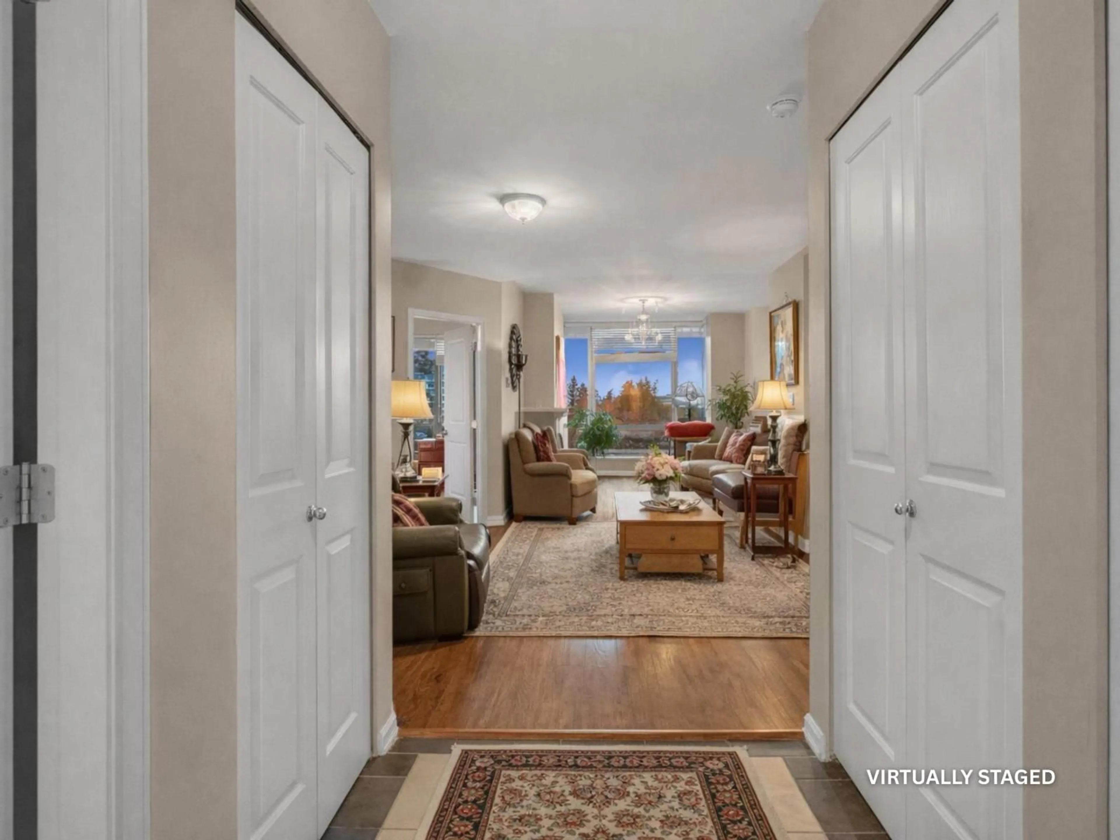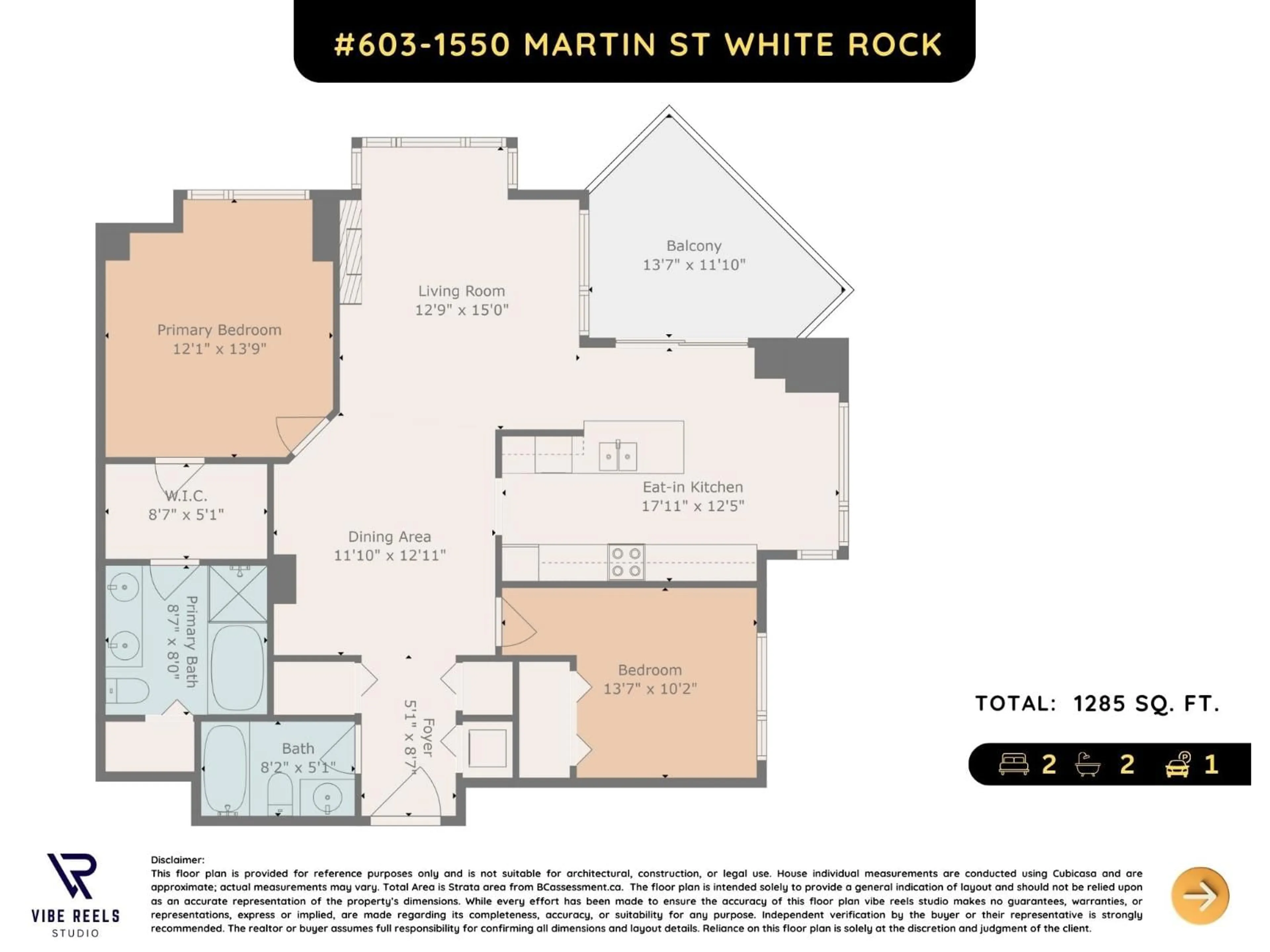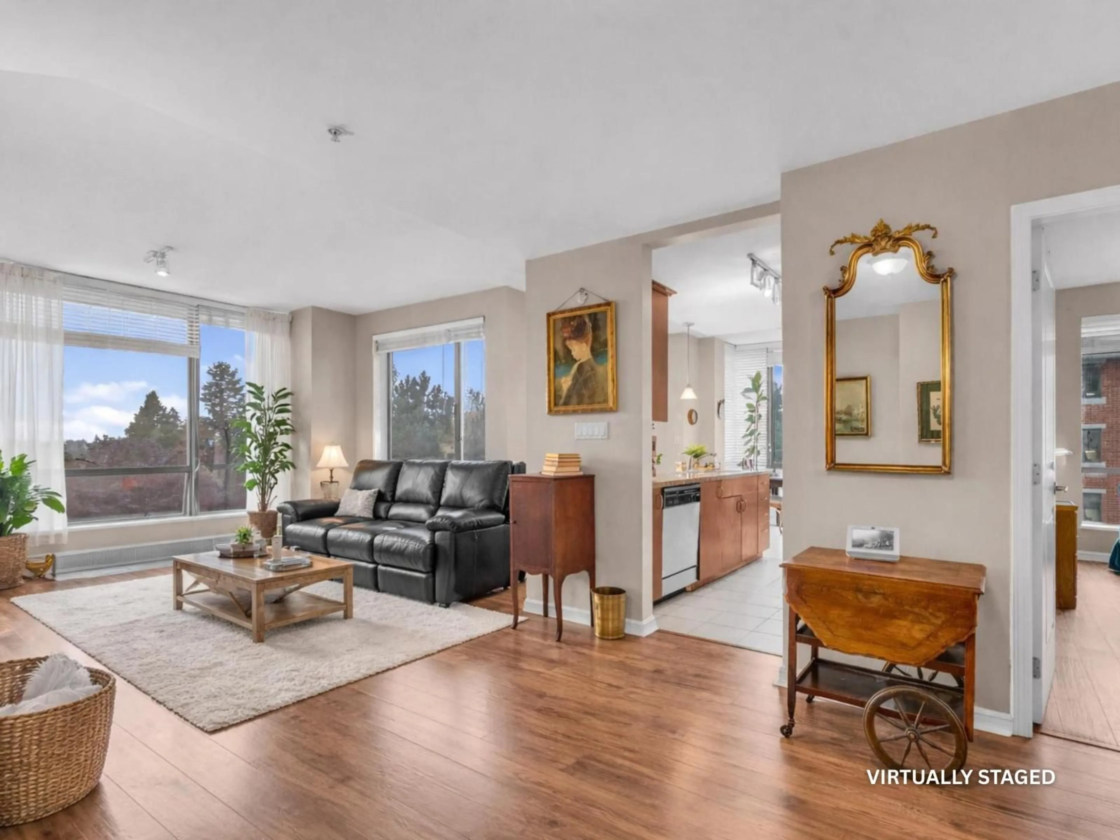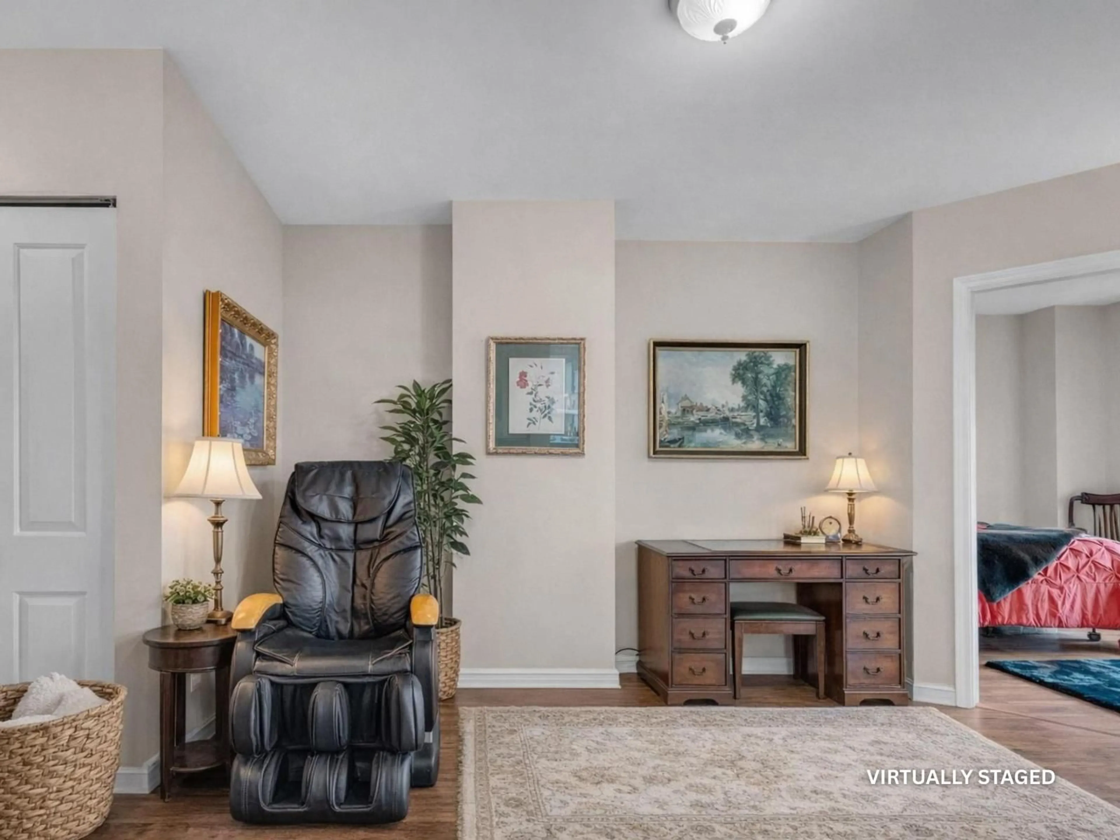603 - 1550 MARTIN STREET, White Rock, British Columbia V4B5M3
Contact us about this property
Highlights
Estimated valueThis is the price Wahi expects this property to sell for.
The calculation is powered by our Instant Home Value Estimate, which uses current market and property price trends to estimate your home’s value with a 90% accuracy rate.Not available
Price/Sqft$635/sqft
Monthly cost
Open Calculator
Description
Welcome to Sussex House, a beautifully crafted CONCRETE building in uptown White Rock. This charming CORNER unit with OCEAN VIEWS offers a large sq ft of inviting living space, featuring 2 bedrooms, and 2 bathrooms and a bright kitchen area. This layout includes 2 full bathrooms, a spacious dining area. Relax by the natural gas fireplace in the living room, or enjoy cooking in the kitchen w/ GRANITE-like countertops, and an eating area surrounded by oversized windows. Step out to take in ocean views rain or shine. Amazing location - explore the nearby shops, restaurants, parks all within walking distance. OPEN HOUSE EVERY SUNDAY 2-4 PM (id:39198)
Property Details
Interior
Features
Condo Details
Amenities
Recreation Centre, Guest Suite, Laundry - In Suite
Inclusions
Property History
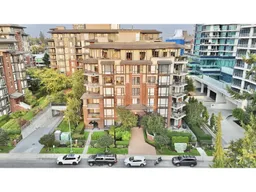 21
21
