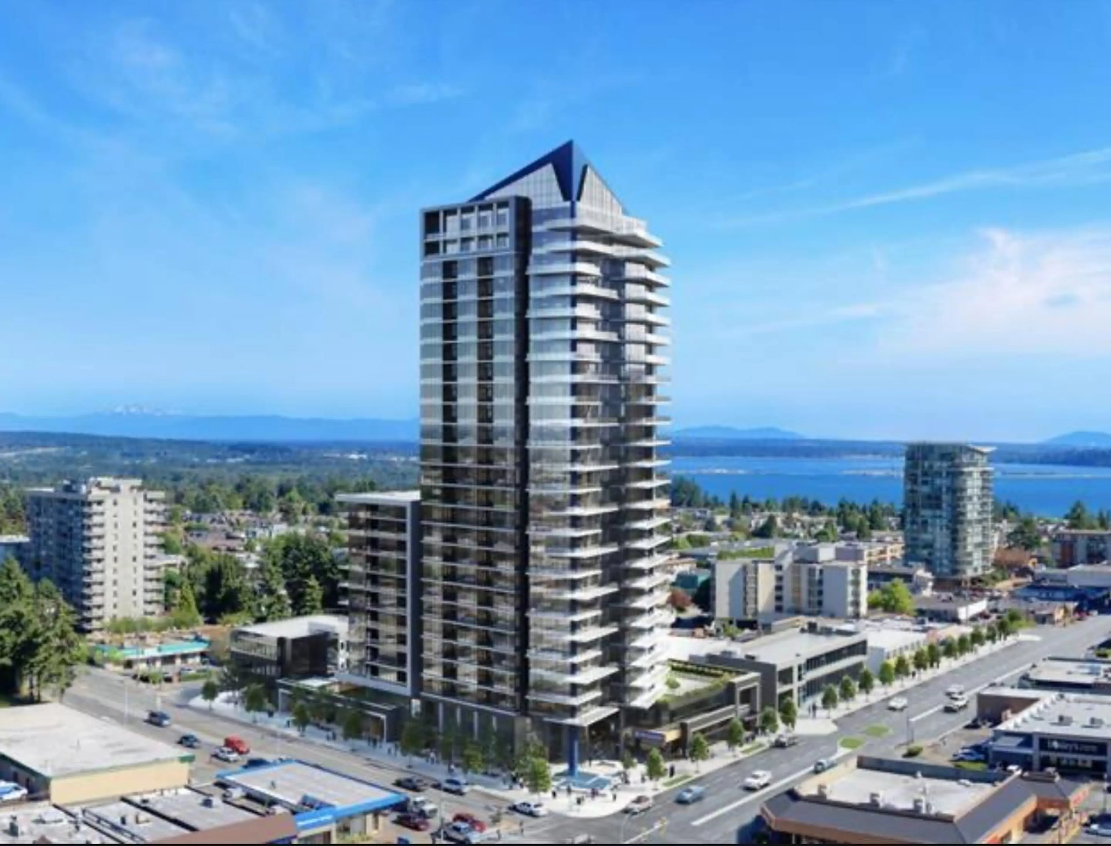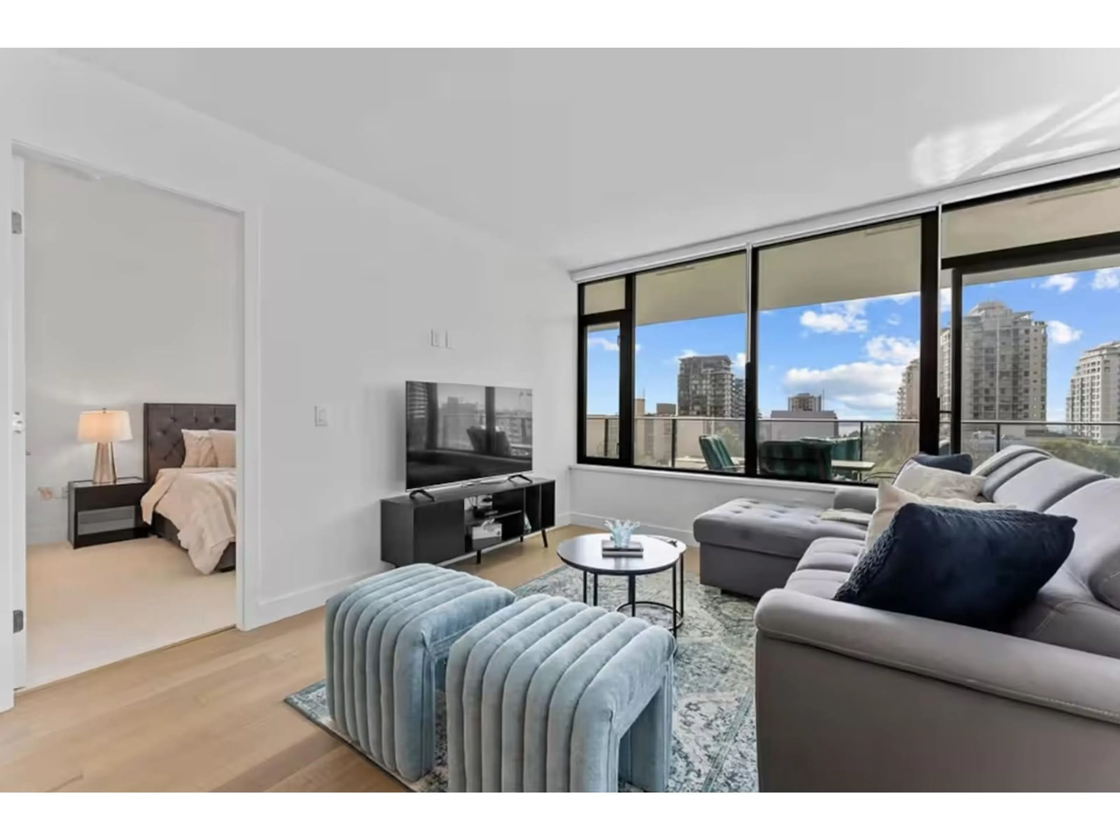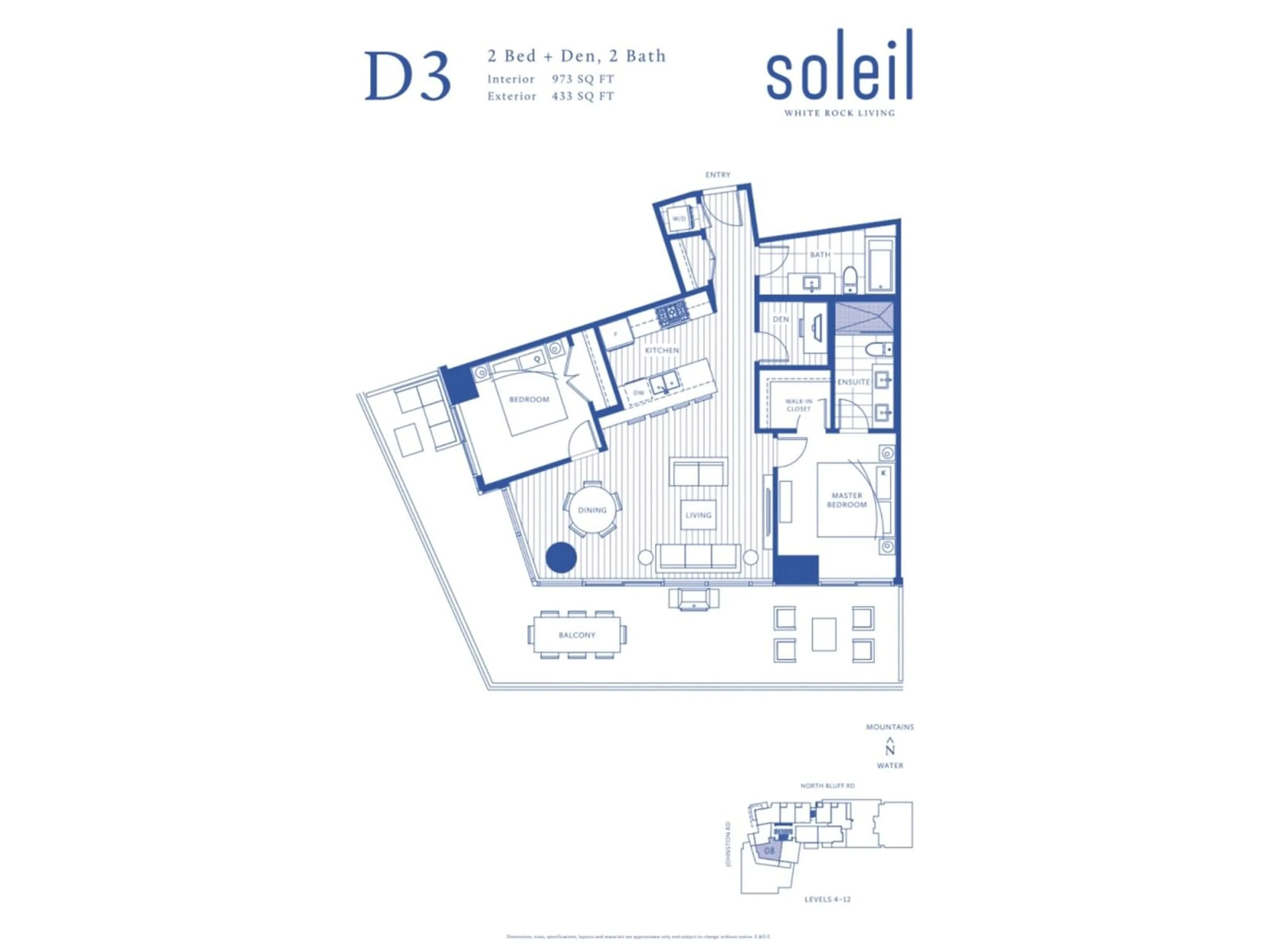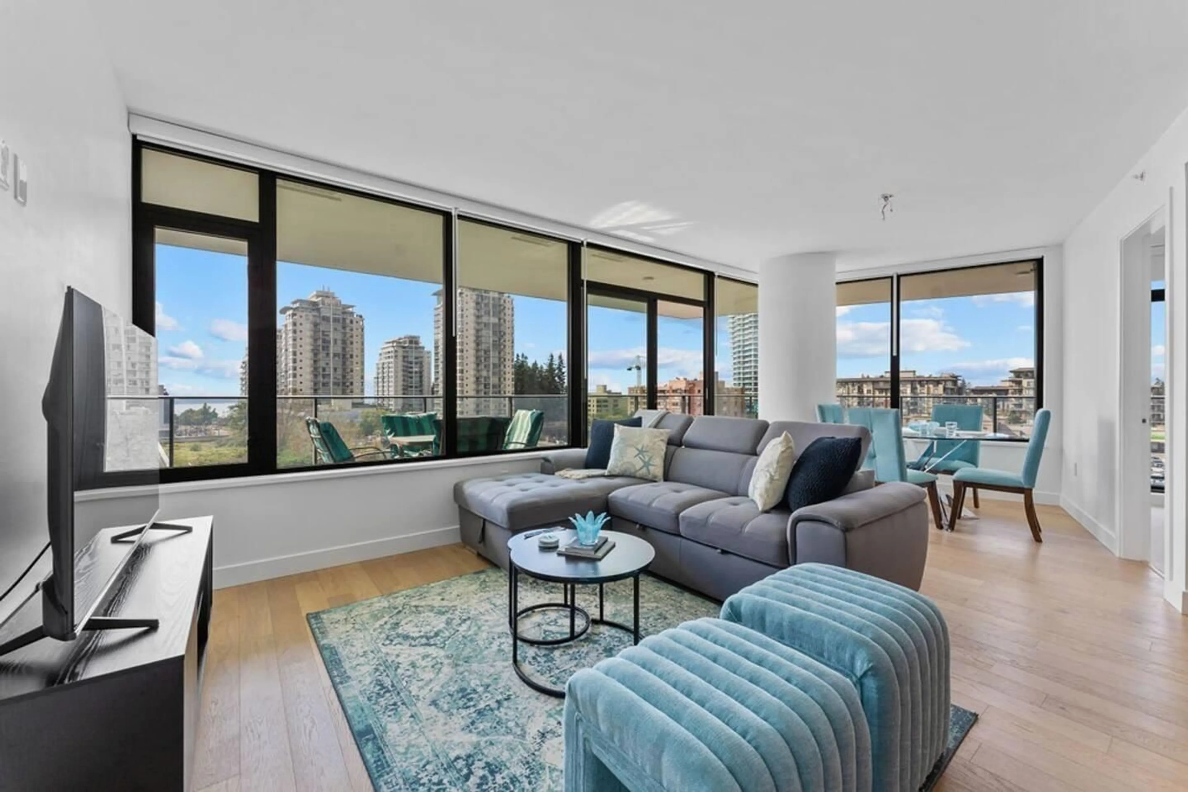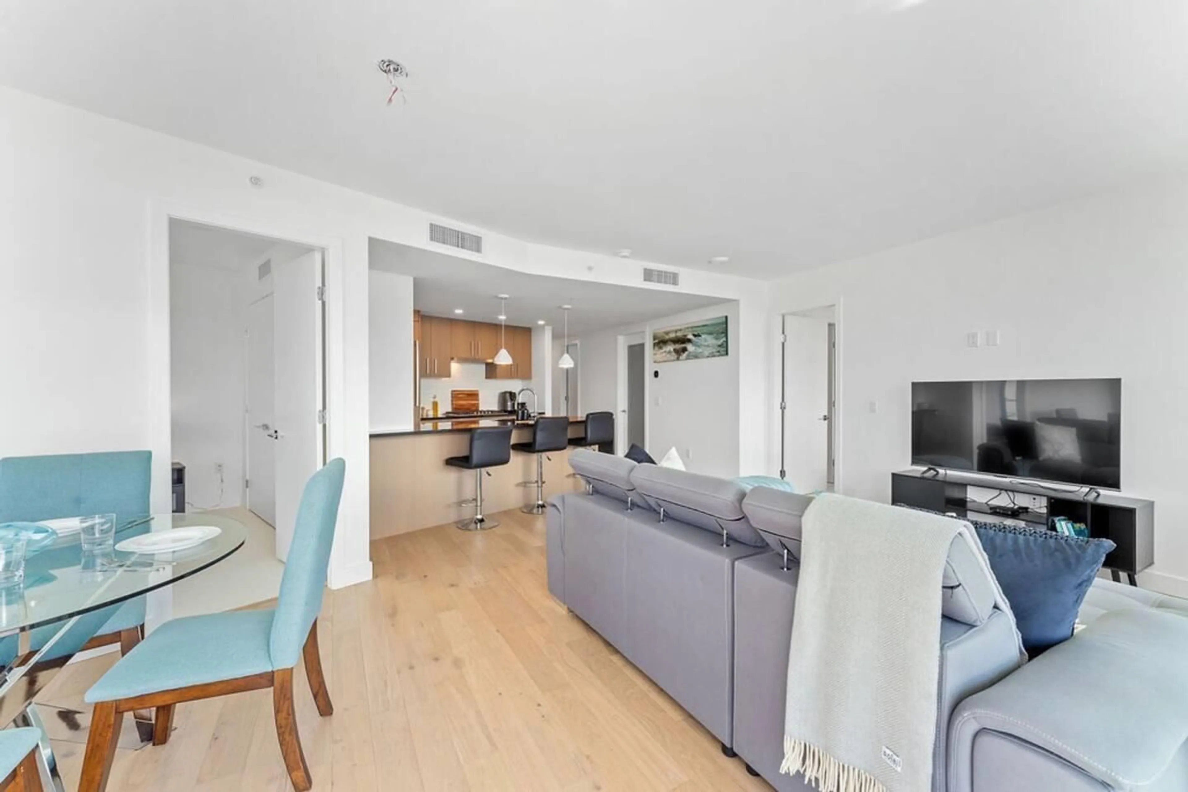508 - 1588 JOHNSTON ROAD, White Rock, British Columbia V4B0C5
Contact us about this property
Highlights
Estimated valueThis is the price Wahi expects this property to sell for.
The calculation is powered by our Instant Home Value Estimate, which uses current market and property price trends to estimate your home’s value with a 90% accuracy rate.Not available
Price/Sqft$1,129/sqft
Monthly cost
Open Calculator
Description
Welcome to Soleil, White Rock's premier address! This 2-bedroom, 2-bathroom + den "Select Home" offers breathtaking ocean, mountain, and city views from a 433 sq. ft. wraparound balcony. The chef-inspired kitchen features Bosch appliances, quartz countertops, and sleek cabinetry, while 9' ceilings and luxurious finishes add elegance throughout. The primary suite boasts plush carpets and spa-like Grohe fixtures. With A/C, two parking stall, and access to over 8,000 sq. ft. of amenities including a gym, hot tub, sauna, playground, and more, Soleil delivers the ultimate urban lifestyle. Steps from shopping, dining, and the beach. (id:39198)
Property Details
Interior
Features
Exterior
Parking
Garage spaces -
Garage type -
Total parking spaces 2
Condo Details
Amenities
Storage - Locker, Exercise Centre, Guest Suite, Sauna, Whirlpool, Air Conditioning
Inclusions
Property History
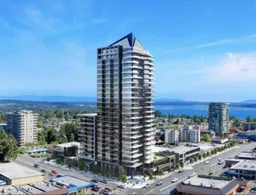 23
23
