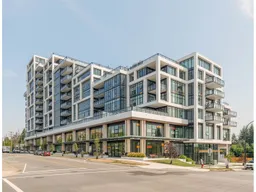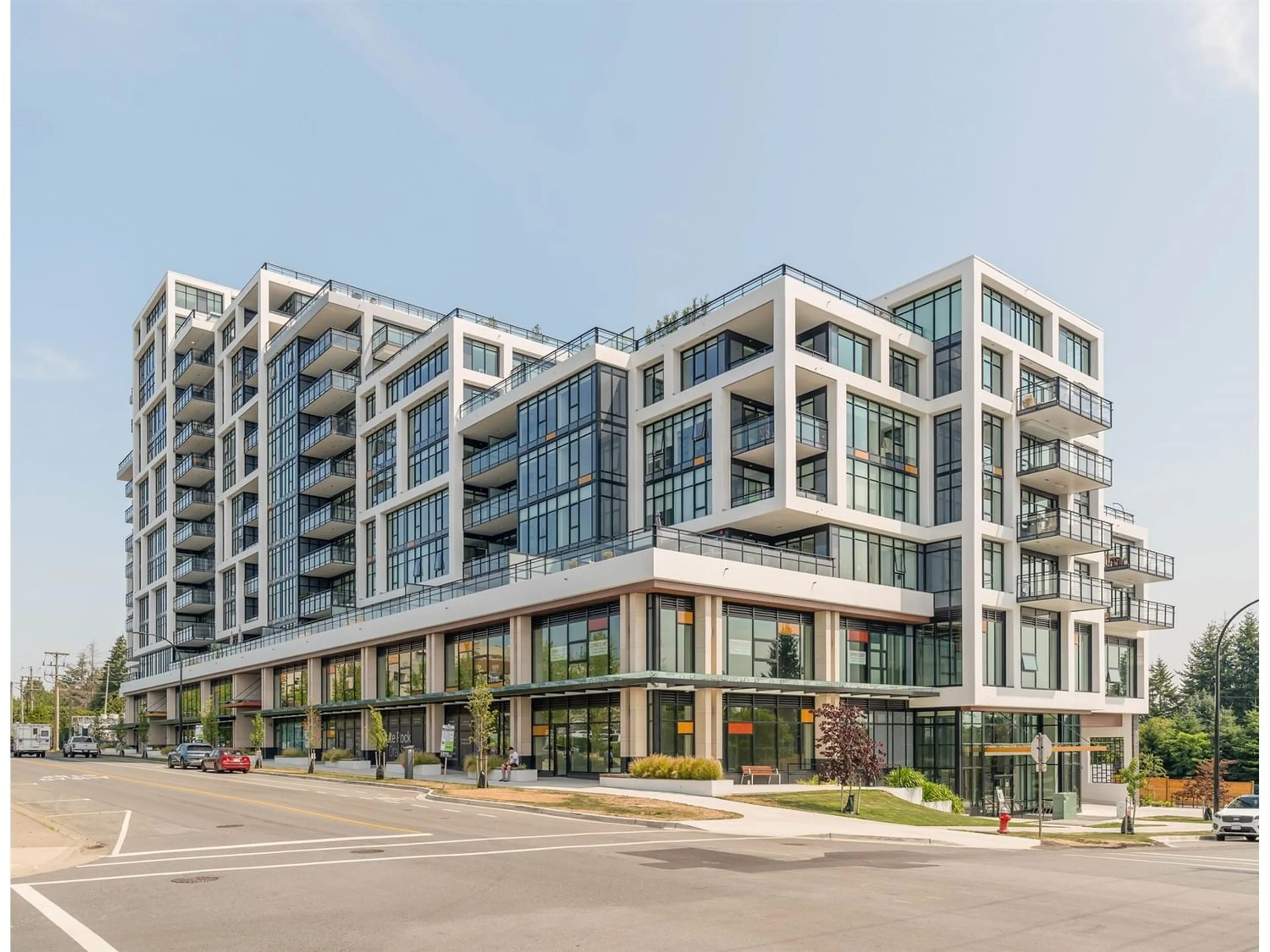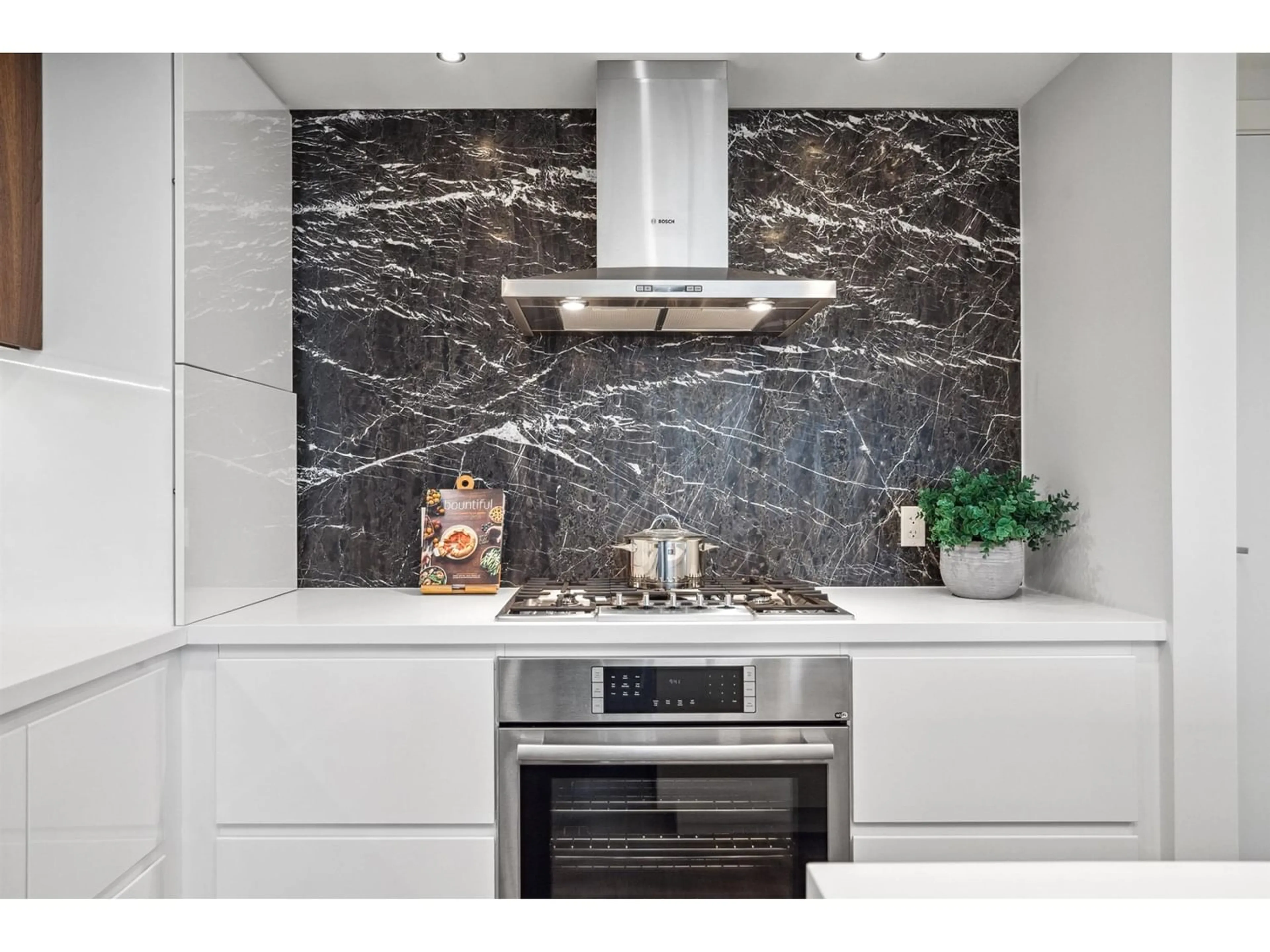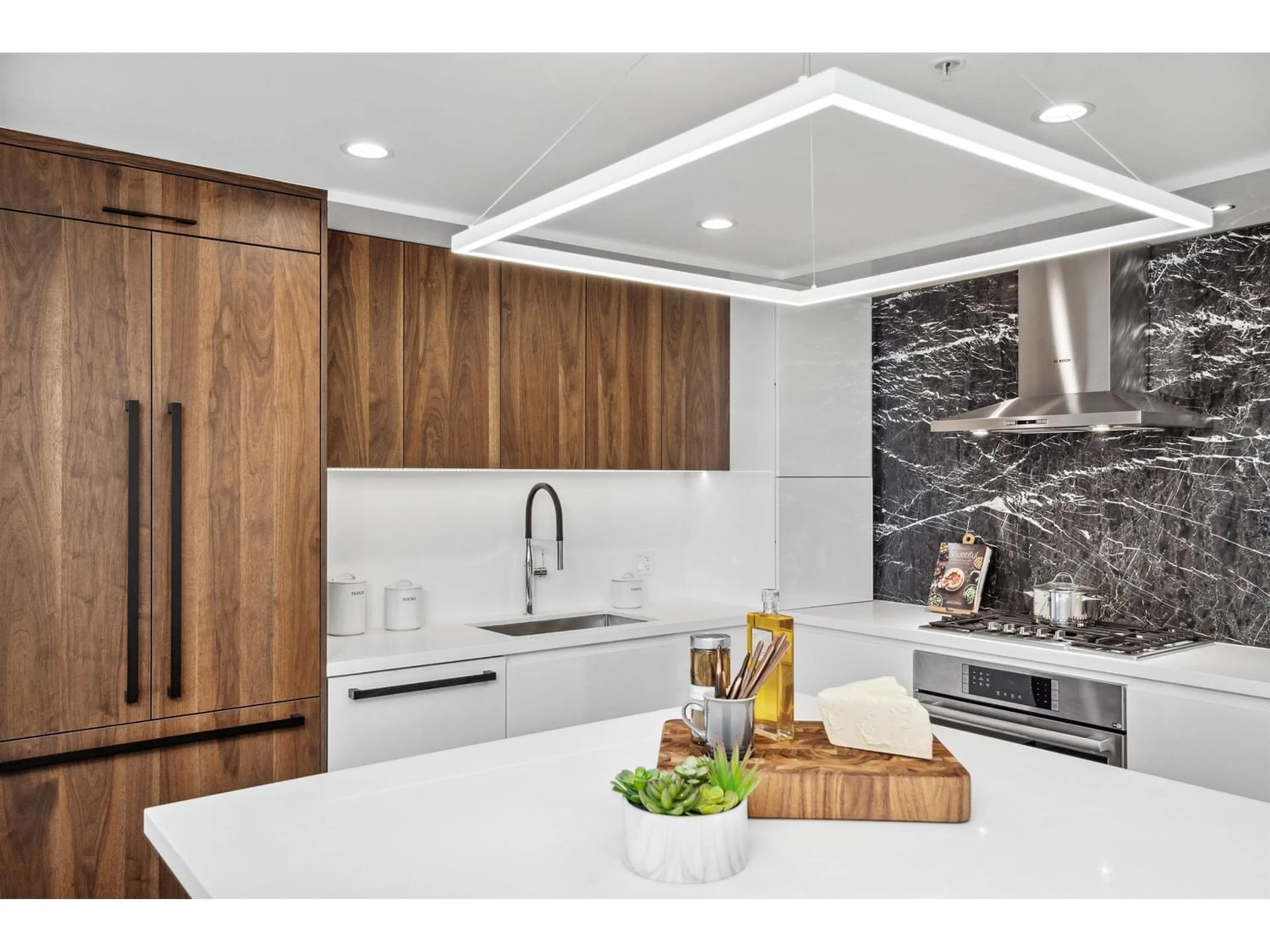504 1526 FINLAY STREET, White Rock, British Columbia V4B4L9
Contact us about this property
Highlights
Estimated ValueThis is the price Wahi expects this property to sell for.
The calculation is powered by our Instant Home Value Estimate, which uses current market and property price trends to estimate your home’s value with a 90% accuracy rate.Not available
Price/Sqft$922/sqft
Days On Market223 days
Est. Mortgage$3,865/mth
Maintenance fees$427/mth
Tax Amount ()-
Description
Welcome to our best priced home at Altus! A perfect, brand new, move-in ready two bedroom home with beautiful Mt. Baker and valley views. Contemporary interiors feature engineered H/W flooring and porcelain tiles with NuHeat in the primary ensuite, A/C, modern lighting, closet/drawer organizers. This plan features three closets in the Primary bedroom-great for your fashionista. U/G parking, bike/storage locker, and access to a 3000 SF multi-purpose space designed to provide lifestyle conveniences you will use everyday. Walking distance to the East Beach Promenade, White Rock Town Center, schools, parks and many eateries and amenities. Easy living w/concierge on-site and a guest suite for friends and family. Two pets ok with no size restrictions. By appt. (id:39198)
Property Details
Interior
Features
Exterior
Features
Parking
Garage spaces 1
Garage type Underground
Other parking spaces 0
Total parking spaces 1
Condo Details
Amenities
Air Conditioning, Clubhouse, Exercise Centre, Guest Suite, Recreation Centre, Storage - Locker, Security/Concierge
Inclusions
Property History
 14
14




