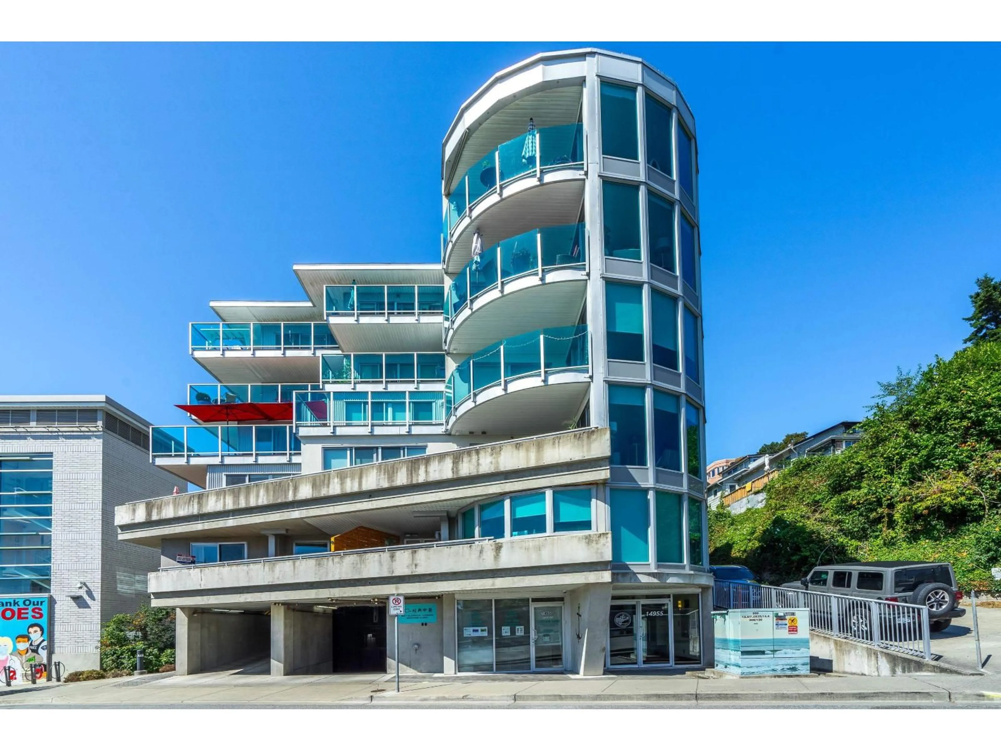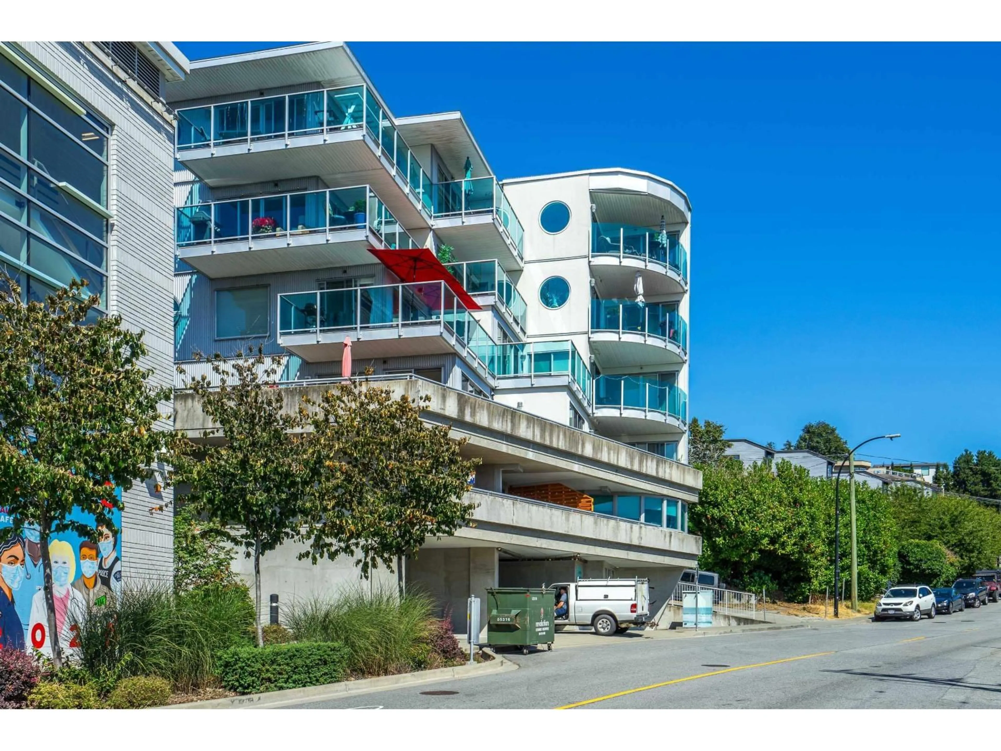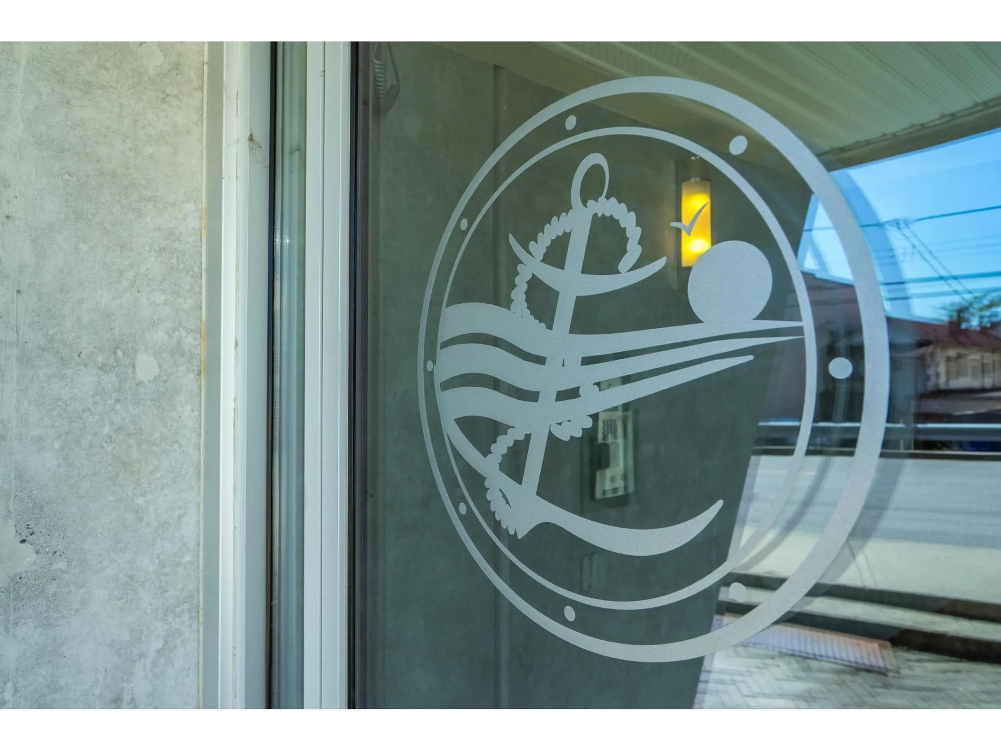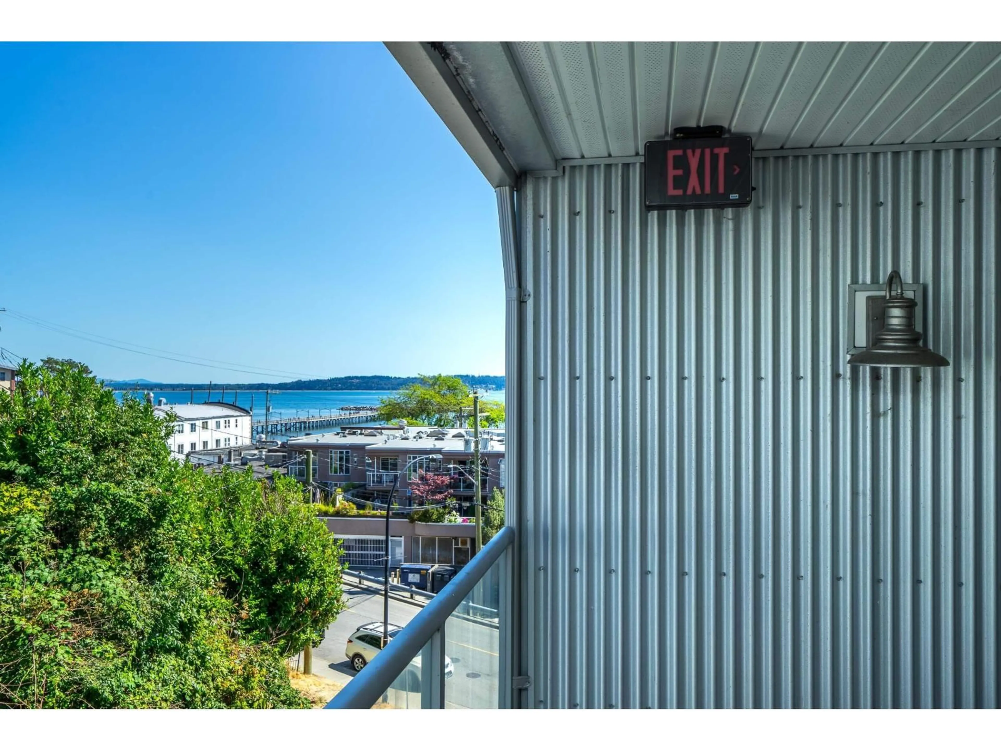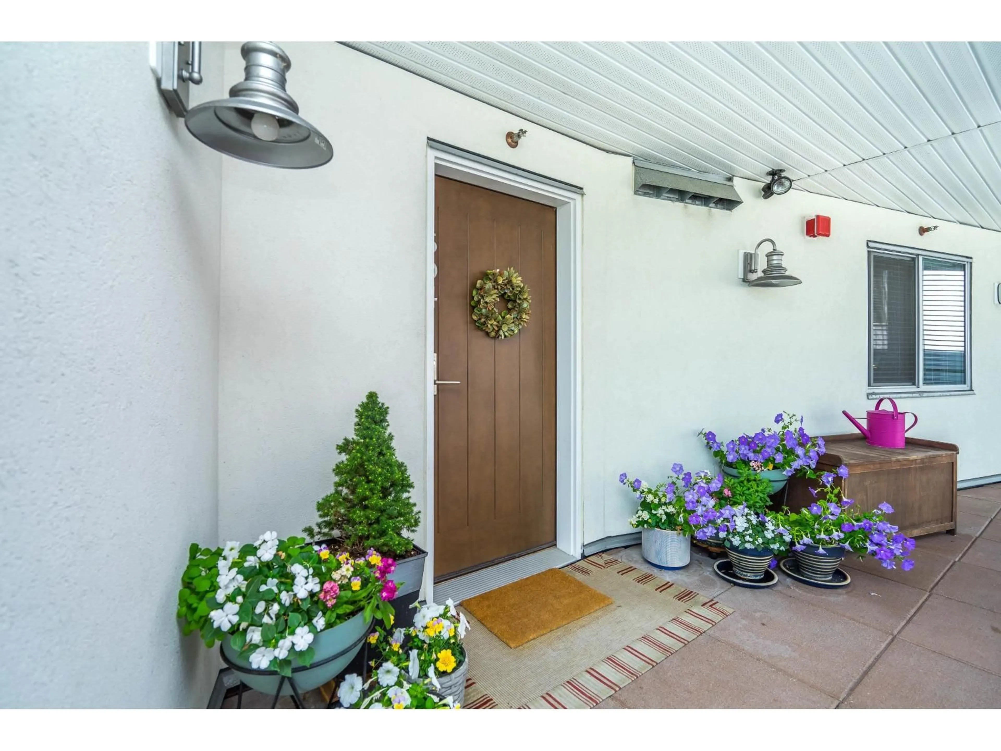504 - 14955 VICTORIA AVENUE, White Rock, British Columbia V4B1G2
Contact us about this property
Highlights
Estimated valueThis is the price Wahi expects this property to sell for.
The calculation is powered by our Instant Home Value Estimate, which uses current market and property price trends to estimate your home’s value with a 90% accuracy rate.Not available
Price/Sqft$834/sqft
Monthly cost
Open Calculator
Description
Elegant SAUSALITO. A boutique, modern complex steps away from White Rock beach front and all that it has to offer. Breathtaking views of the Pacific Ocean, Gulf Islands, and bonus sunsets throw in! Stylish 2 bed and 2 bath home with loads of additional storage. Modern kitchen with sleek design and granite countertops open to breakfast bar and main living area. Large, bright primary bedroom with walk in closet and generous ensuite. Second bedroom is roomy and offers an additional walk in closet. Pantry and laundry area off the kitchen has newer, full sized washer and dryer. Updated lighting and hardwood flooring throughout. Enjoy a glass of wine with friends on your west facing patio. Life really is better at the beach! (id:39198)
Property Details
Interior
Features
Exterior
Parking
Garage spaces -
Garage type -
Total parking spaces 1
Condo Details
Amenities
Storage - Locker, Laundry - In Suite
Inclusions
Property History
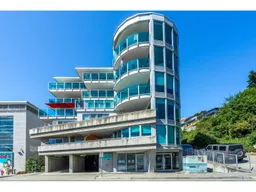 34
34
