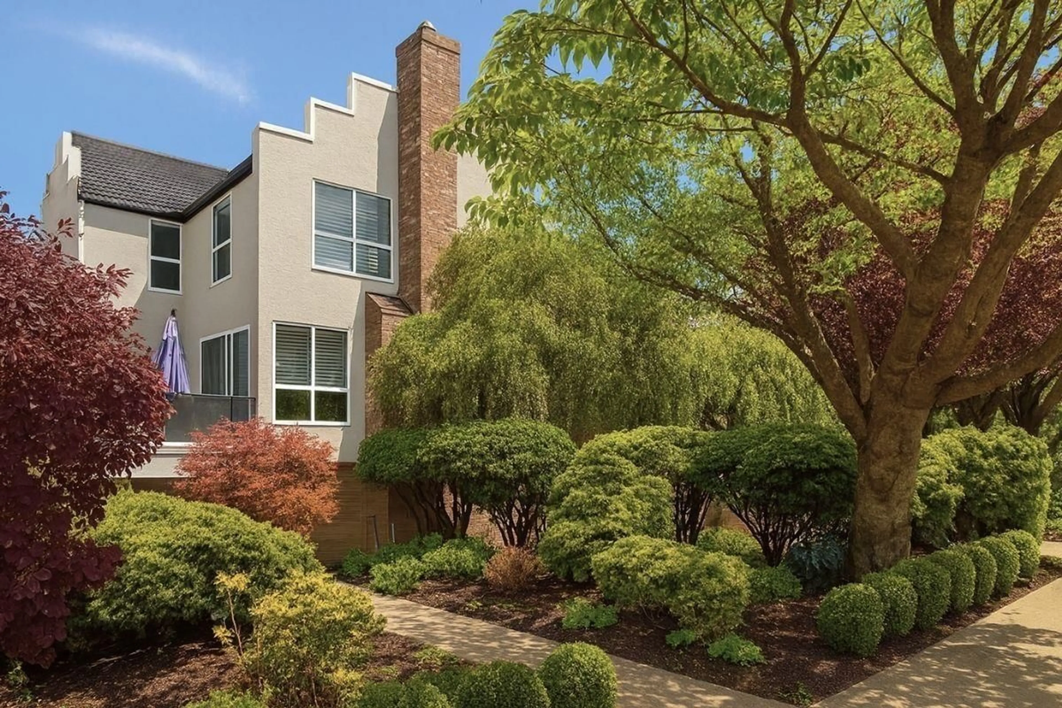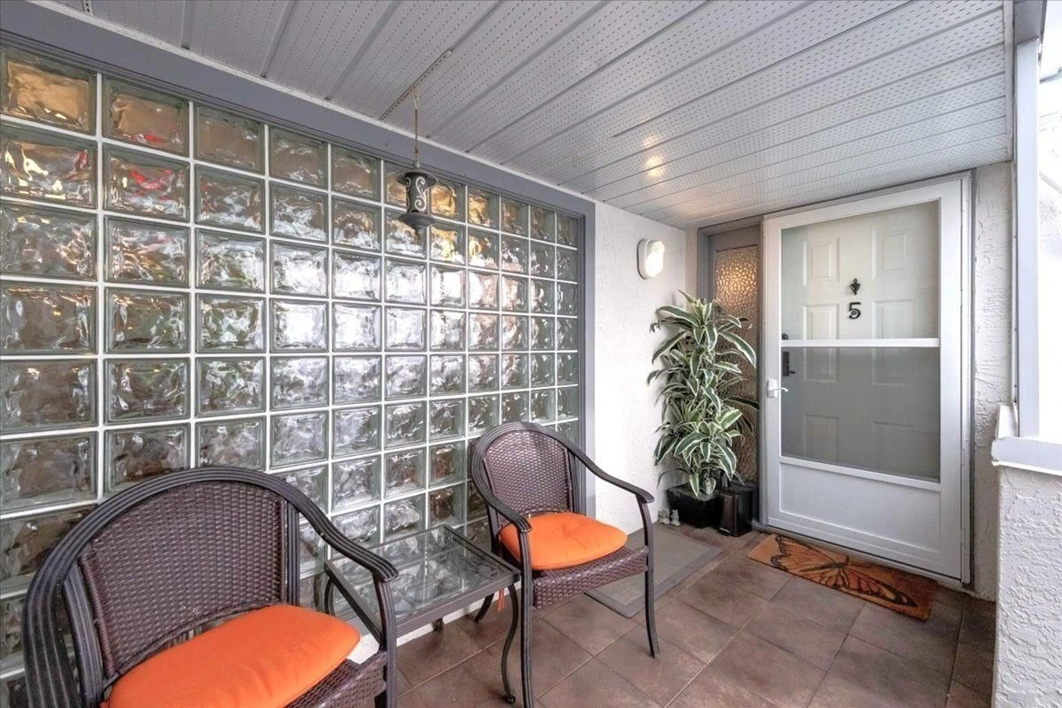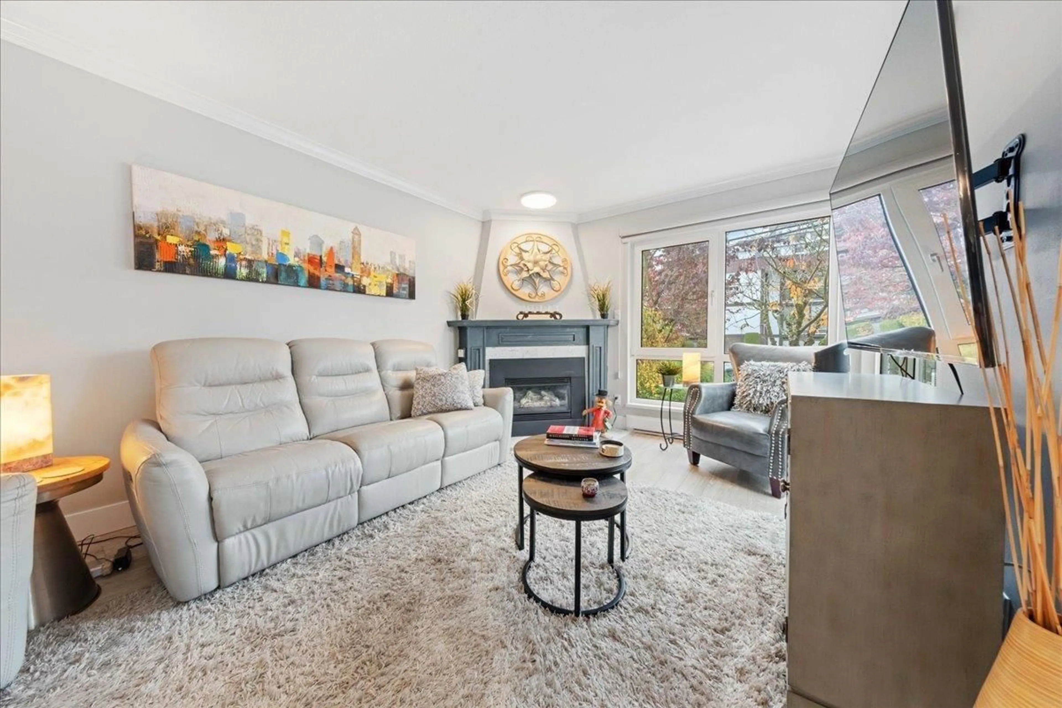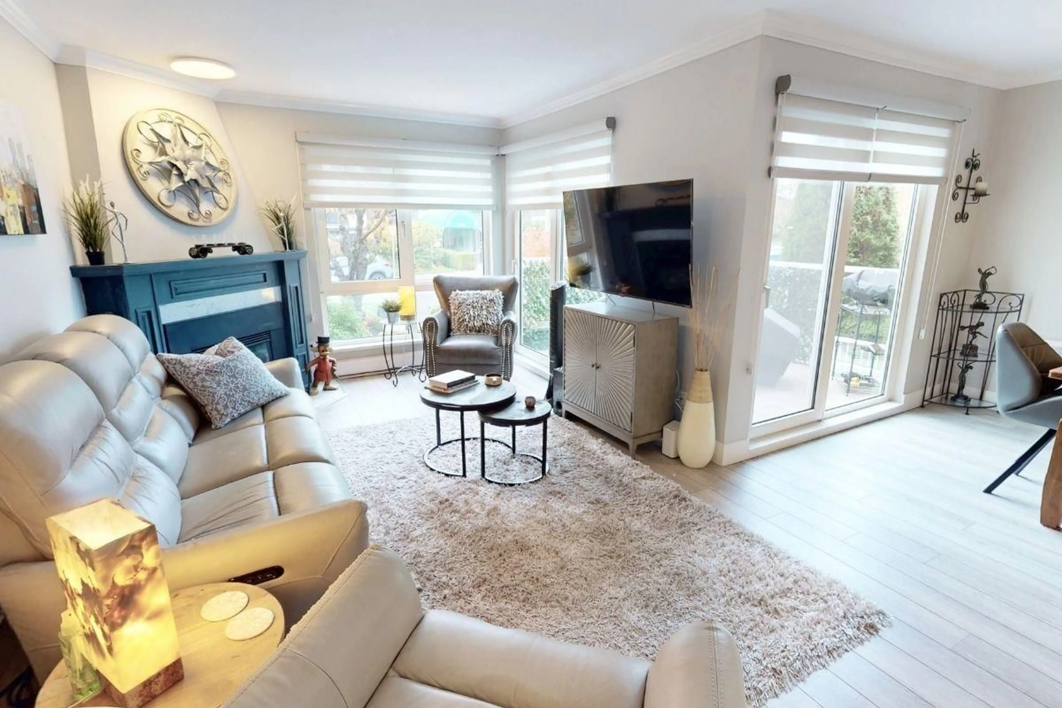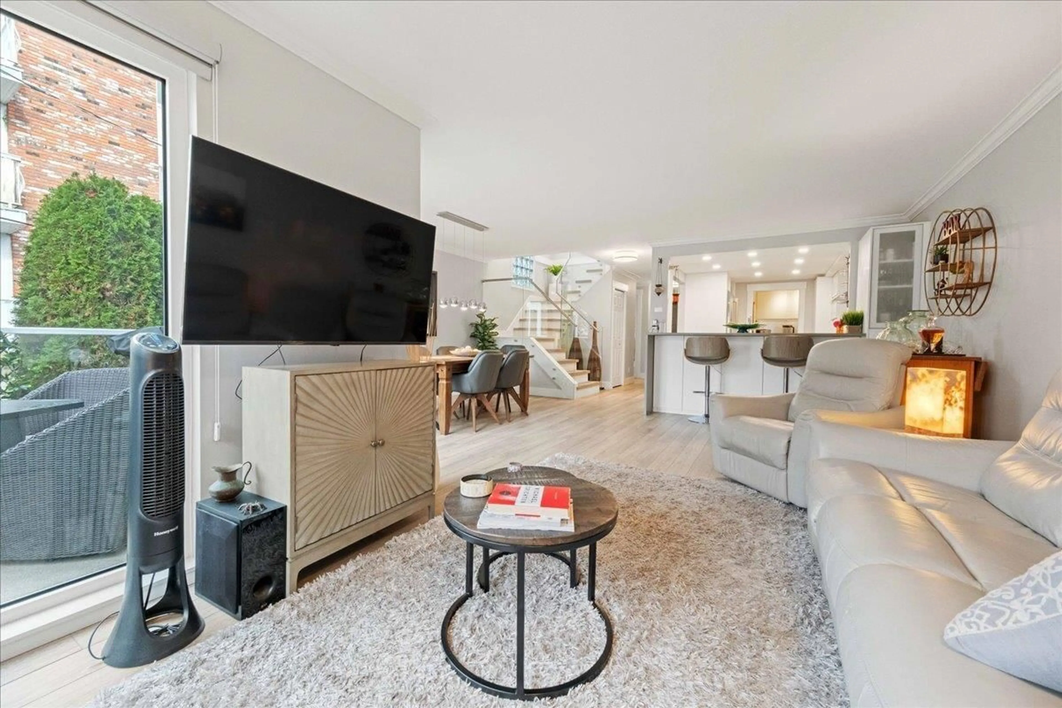5 - 1508 BLACKWOOD STREET, White Rock, British Columbia V4B3V4
Contact us about this property
Highlights
Estimated valueThis is the price Wahi expects this property to sell for.
The calculation is powered by our Instant Home Value Estimate, which uses current market and property price trends to estimate your home’s value with a 90% accuracy rate.Not available
Price/Sqft$614/sqft
Monthly cost
Open Calculator
Description
The Juliana offers a rare opportunity in one of White Rock's most walkable locations. A sophisticated 3-bd, 2.5-bath modern corner residence. Meticulous and beautiful updates make this home shine. At the heart, a culinary kitchen workspace equipped with Electrolux full-height refrigerator and freezer columns, Jenn-Air induction range with double and steam ovens. An adjacent walk-through pantry provides a secondary prep sink and extensive cabinetry for serious home cooks. Upper-level primary bedroom retreats beneath soaring vaulted ceilings to a tranquil, spa-inspired bath. Main floor living unfolds across connected kitchen, dining, and sitting areas. Private outdoor sun soaked terrace is BBQ friendly. 2 blocks to shopping & restaurants. Desirable Semiahmoo school catchment. Stunning home (id:39198)
Property Details
Interior
Features
Exterior
Parking
Garage spaces -
Garage type -
Total parking spaces 1
Condo Details
Amenities
Laundry - In Suite
Inclusions
Property History
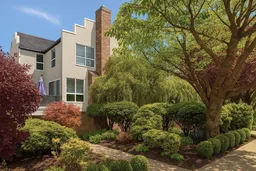 32
32
