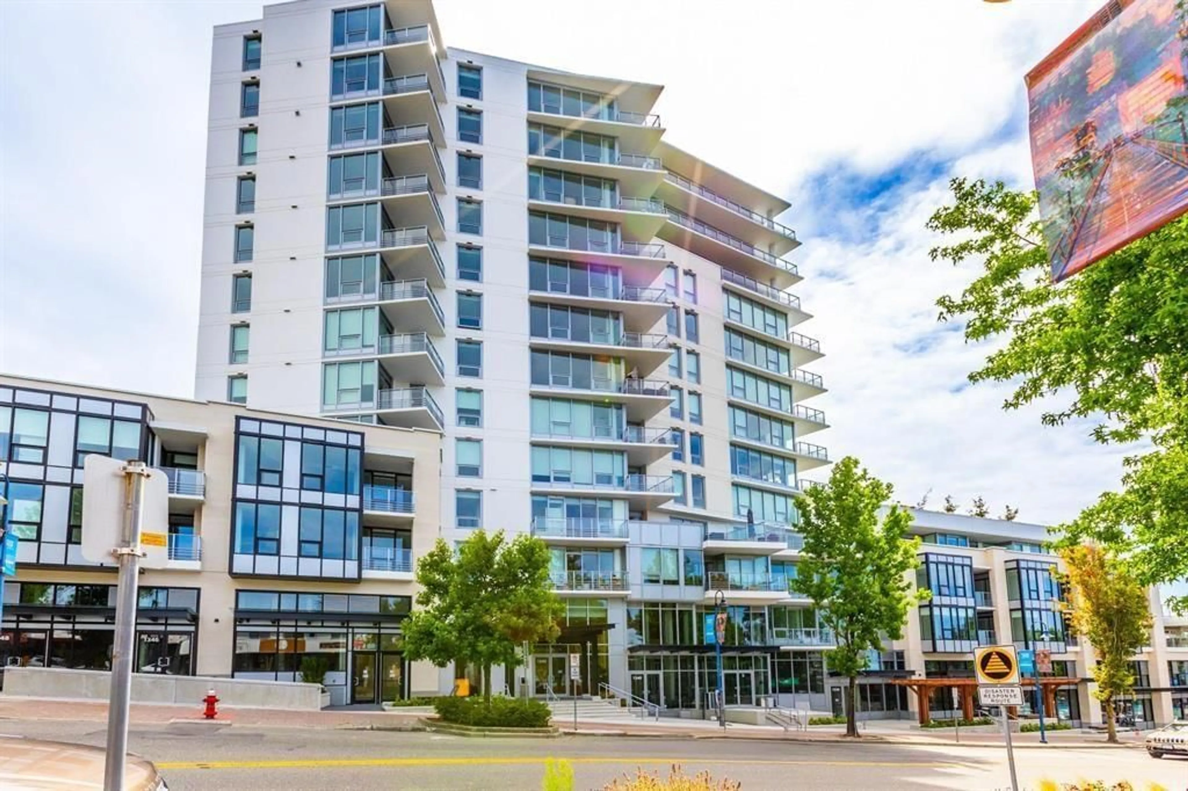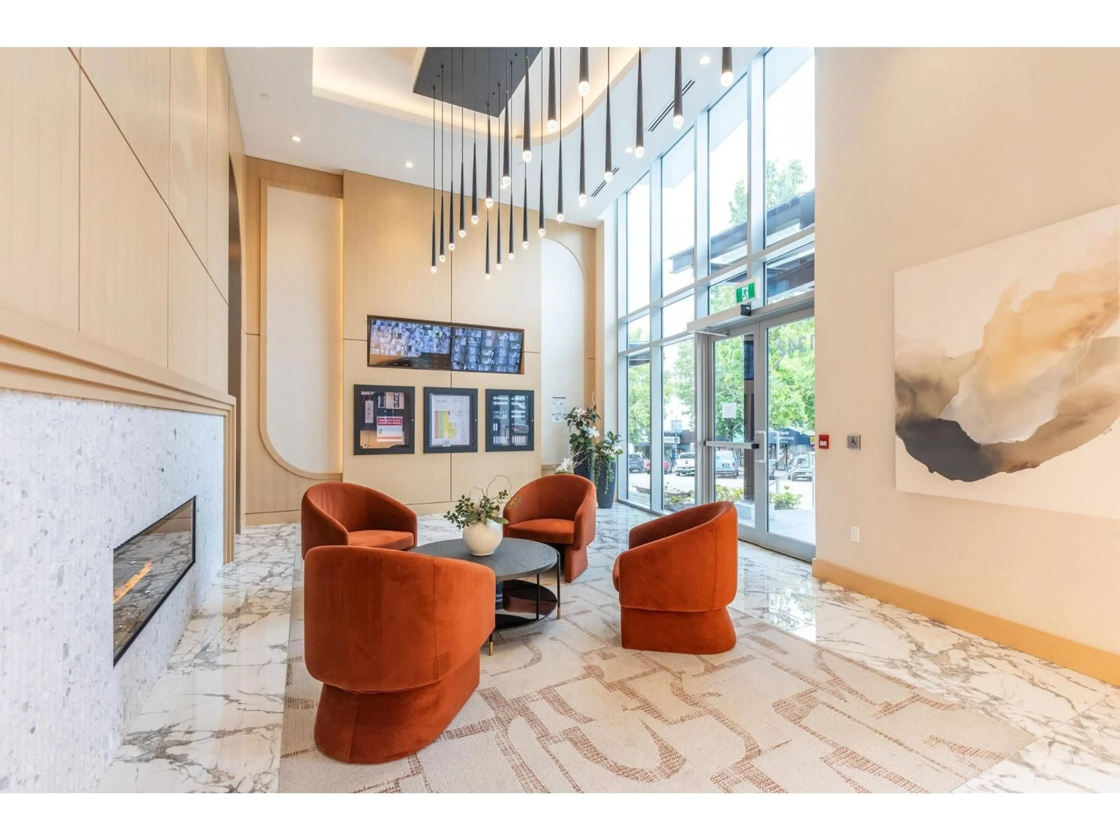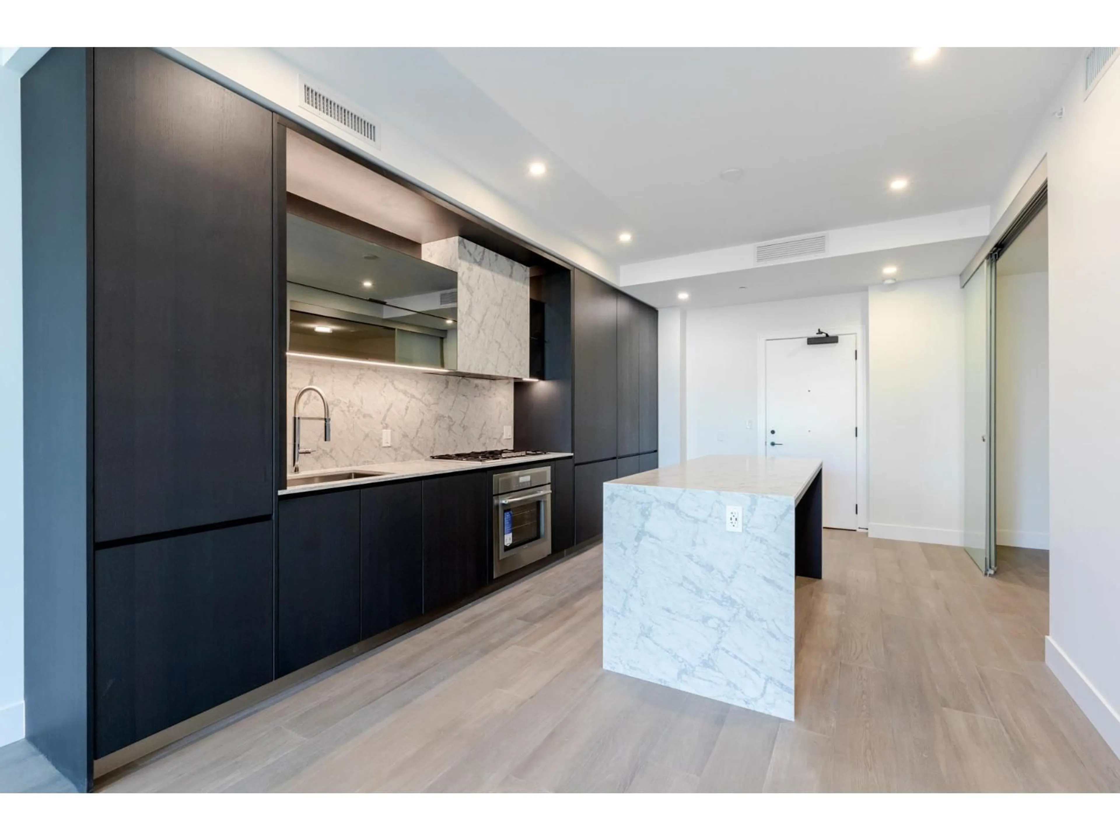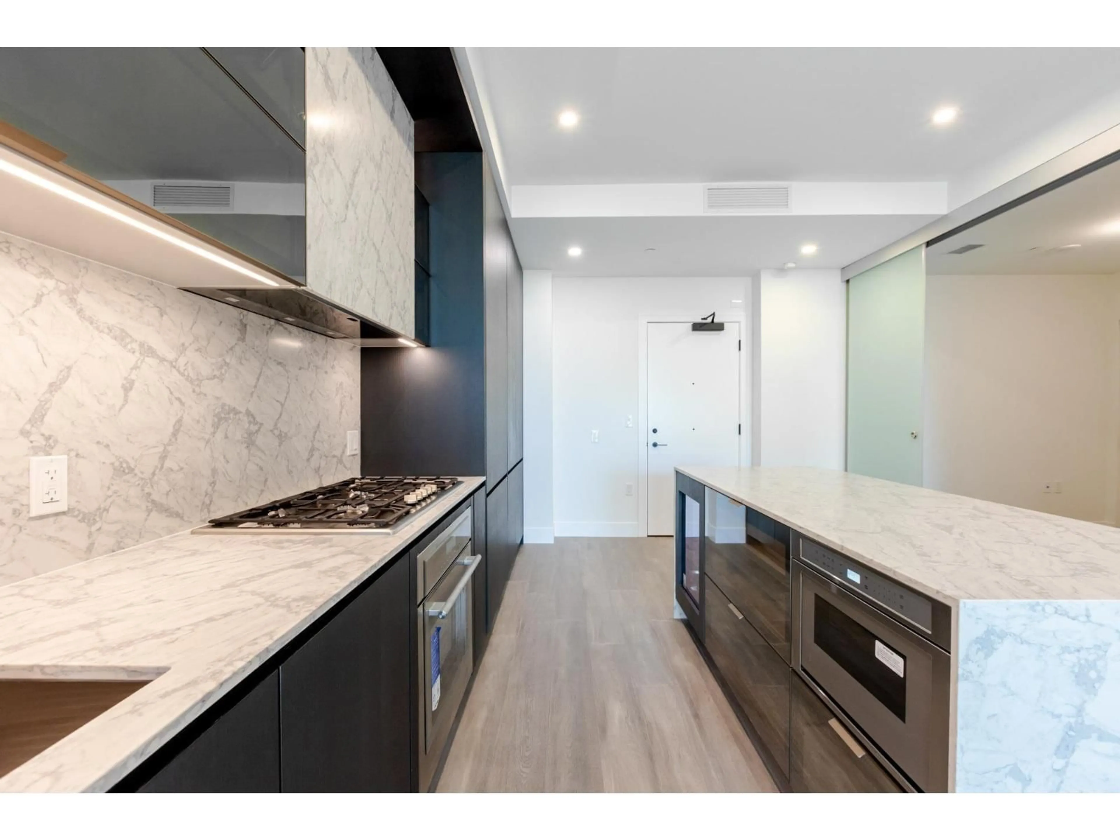314 - 1342 JOHNSTON ROAD, White Rock, British Columbia V4B3Z2
Contact us about this property
Highlights
Estimated valueThis is the price Wahi expects this property to sell for.
The calculation is powered by our Instant Home Value Estimate, which uses current market and property price trends to estimate your home’s value with a 90% accuracy rate.Not available
Price/Sqft$911/sqft
Monthly cost
Open Calculator
Description
Monaco, White Rock's newest and most prestigious high rise. Ocean View home has it all from 18' gourmet kitchen featuring Thermador. Built in appliances from the fridge, cooktop, wine fridge, microwave, and oven. Cabinets feature pull outs everywhere. Master suite is large with massive closet space and more built ins. Ensuite is tiled to the ceiling, recessed mirrors, shelving, bidet, and heated floors. Flex space could be set up as a dining room or 3rd bedroom. Secondary bedroom is bright large and has loads of closet space. 2 Parking spaces (one with EV roughed in) storage locker. Air conditioned and ready to move in. There are 2 common social areas for entertaining a complete lounge area with kitchen and a 5th floor outdoor oasis including BBQ and Panoramic Views. Awesome gym as well. (id:39198)
Property Details
Interior
Features
Exterior
Parking
Garage spaces -
Garage type -
Total parking spaces 2
Condo Details
Amenities
Storage - Locker, Exercise Centre, Recreation Centre, Laundry - In Suite, Air Conditioning
Inclusions
Property History
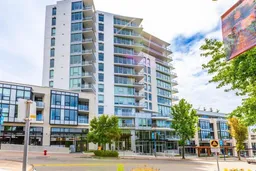 40
40
