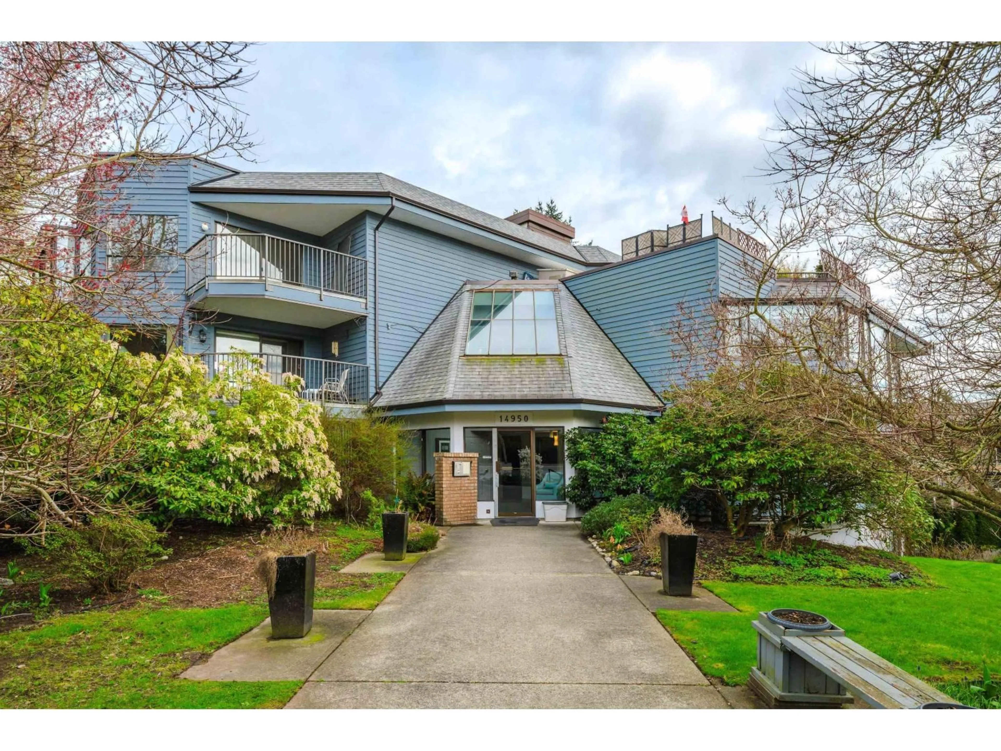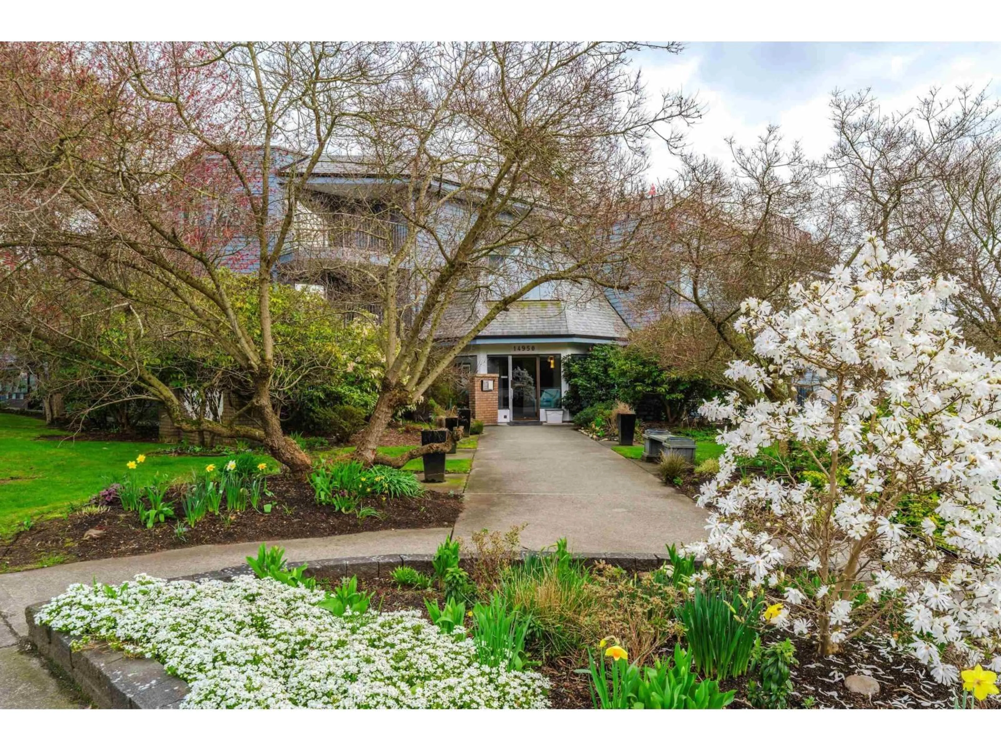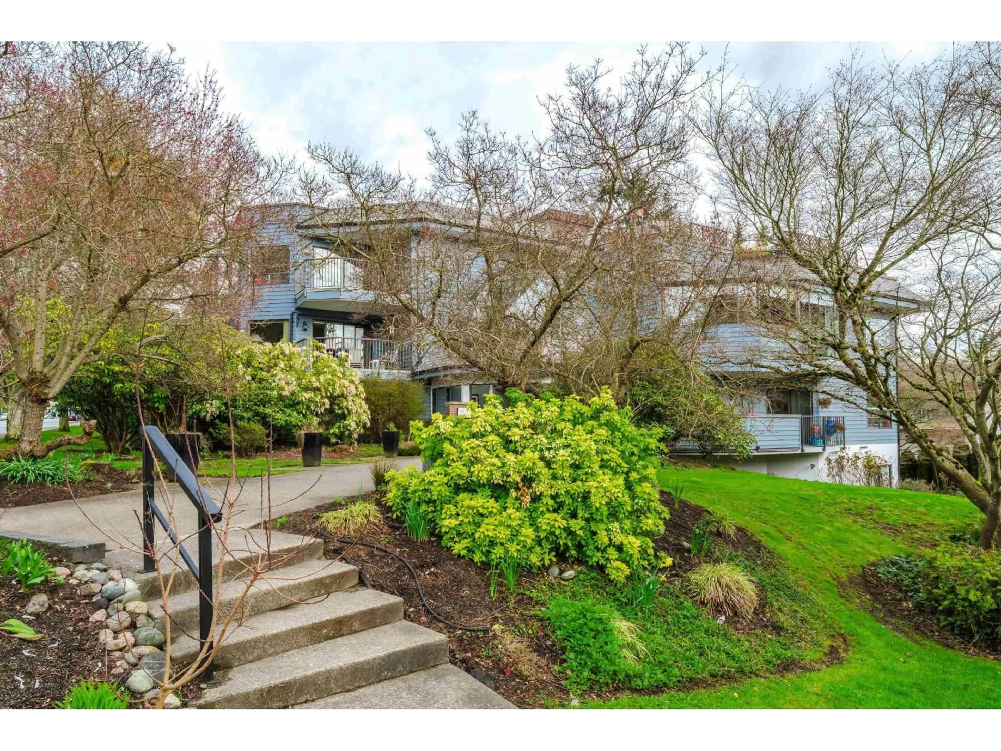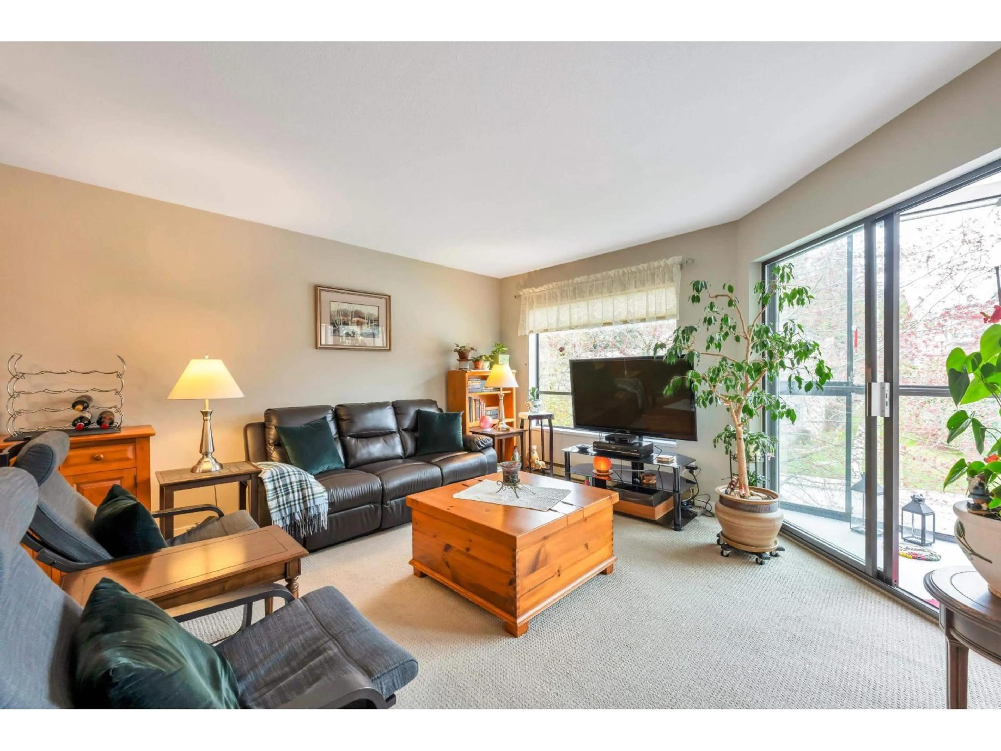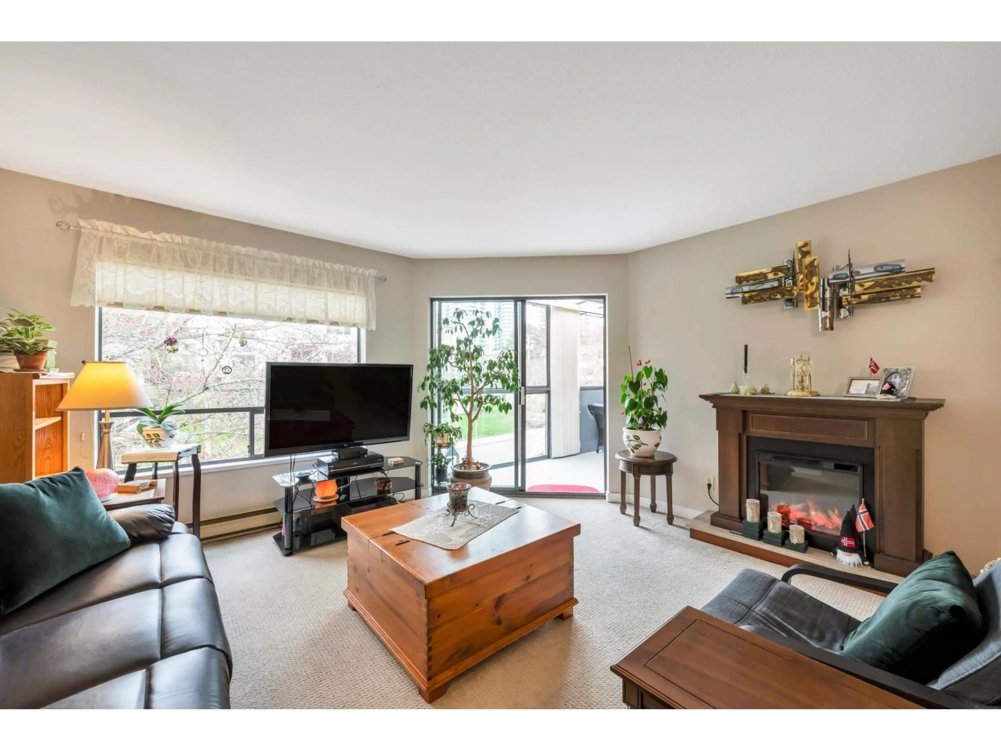306 - 14950 THRIFT AVENUE, White Rock, British Columbia V4B2J9
Contact us about this property
Highlights
Estimated valueThis is the price Wahi expects this property to sell for.
The calculation is powered by our Instant Home Value Estimate, which uses current market and property price trends to estimate your home’s value with a 90% accuracy rate.Not available
Price/Sqft$488/sqft
Monthly cost
Open Calculator
Description
TOP FLOOR White Rock Condo. Beautifully renovated 2 bdrm/2 bath in The Monterey. Heart of White Rock. Gorgeous & bright walk thru kitchen with built in hutch, new s/s appliances pullout metal drawers & skylight with retractable blind. Electric f/p with blower keeps everything warm. Large Pbdrm with California closet organizers & walk in shower in ensuite. Spacious 2nd bdrm for sleeping or craft/family room. Well organized pantry closet. Laundry room is fantastic with built in cabinets, shelves & loads of extra storage. 3 sets of sliding doors onto northern exposed enclosed balcony. Adds approximately 175sf of additional summertime living area w/ floor to ceiling windows & custom blinds. No dogs but 2 cats welcome. Only 30 units in complex. Excellent location. Walk to beach. Shows amazing! (id:39198)
Property Details
Interior
Features
Exterior
Parking
Garage spaces -
Garage type -
Total parking spaces 1
Condo Details
Amenities
Laundry - In Suite, Clubhouse
Inclusions
Property History
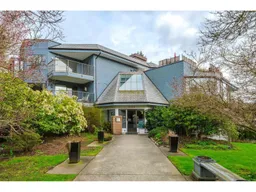 30
30
