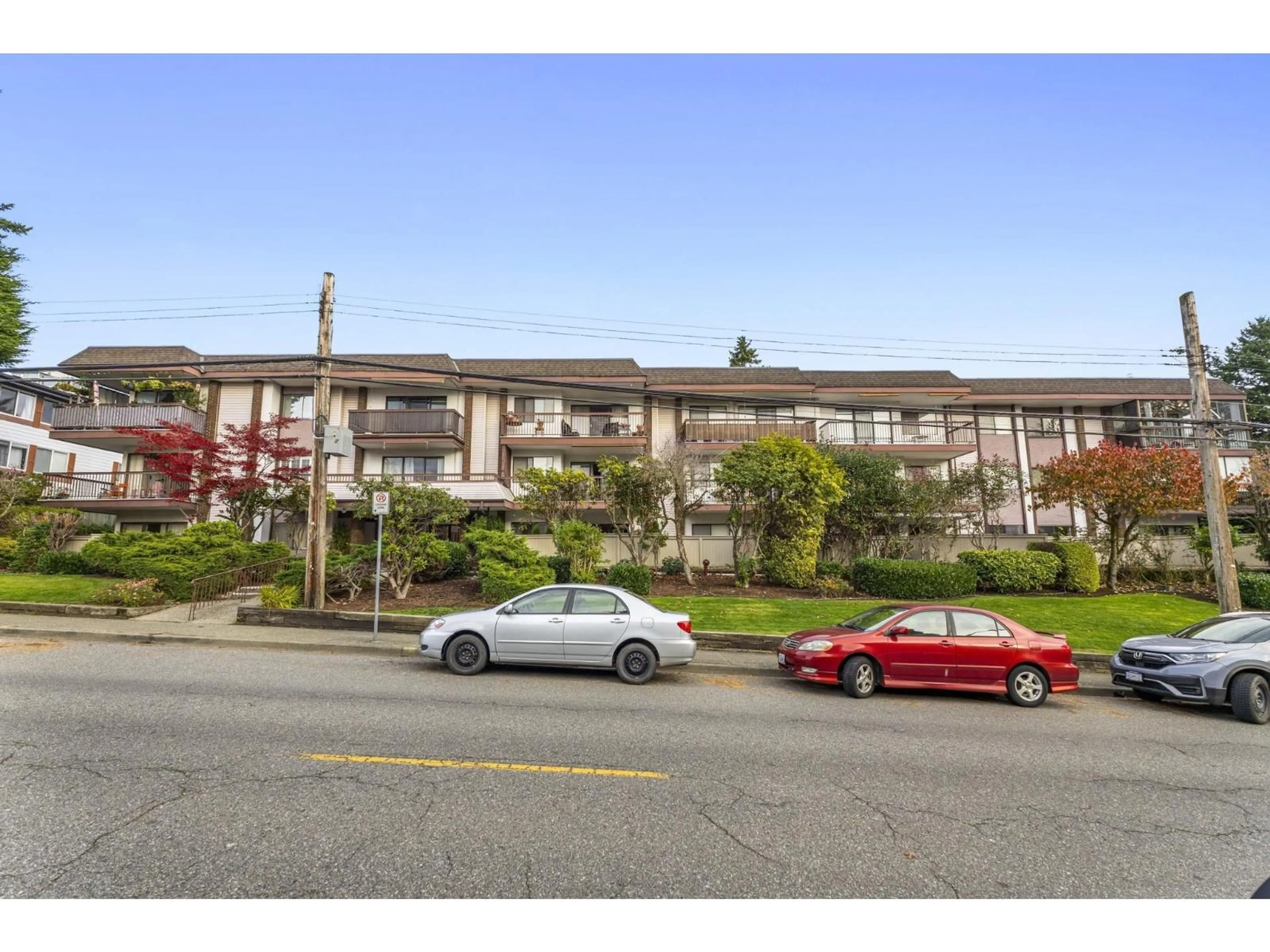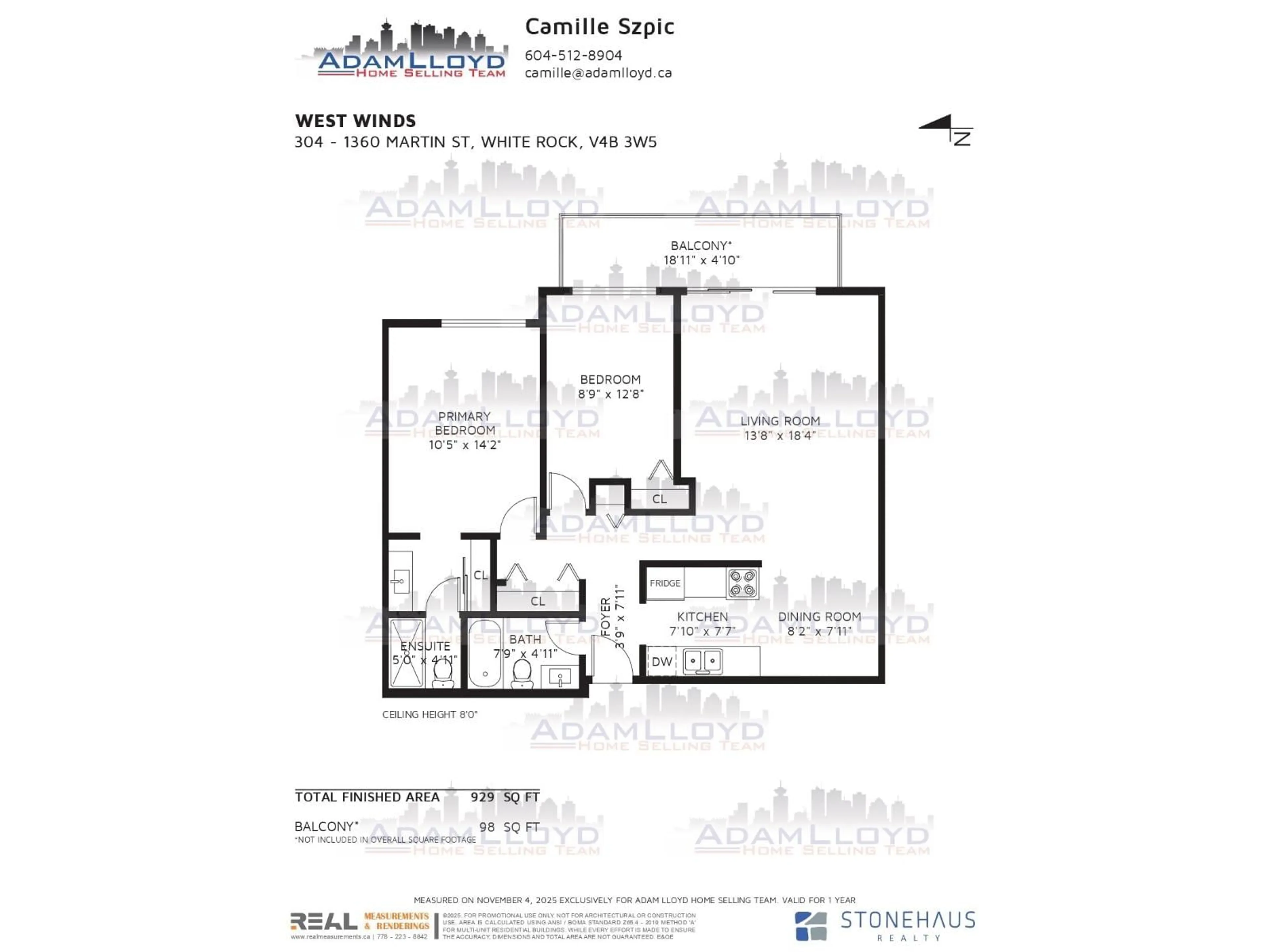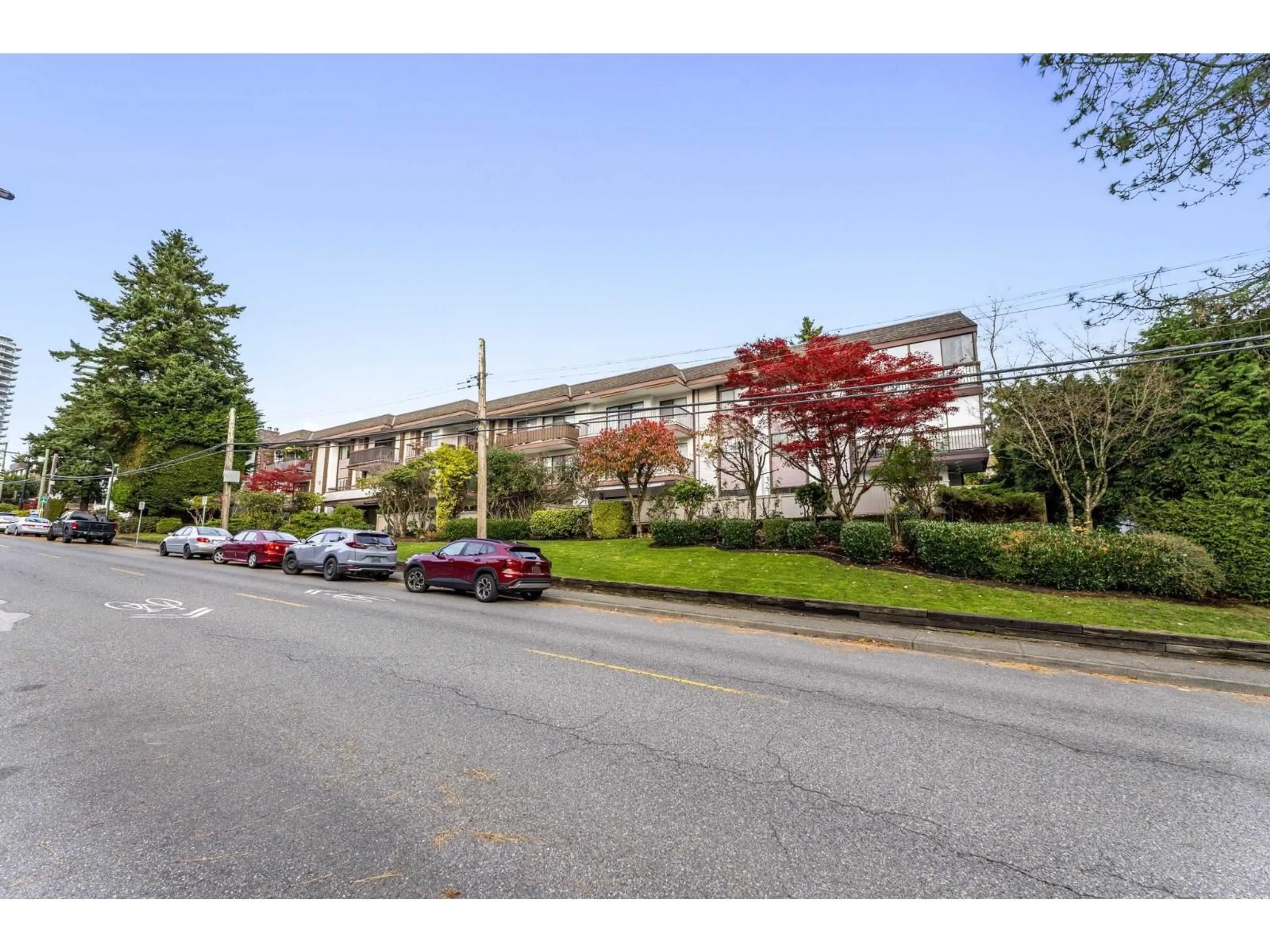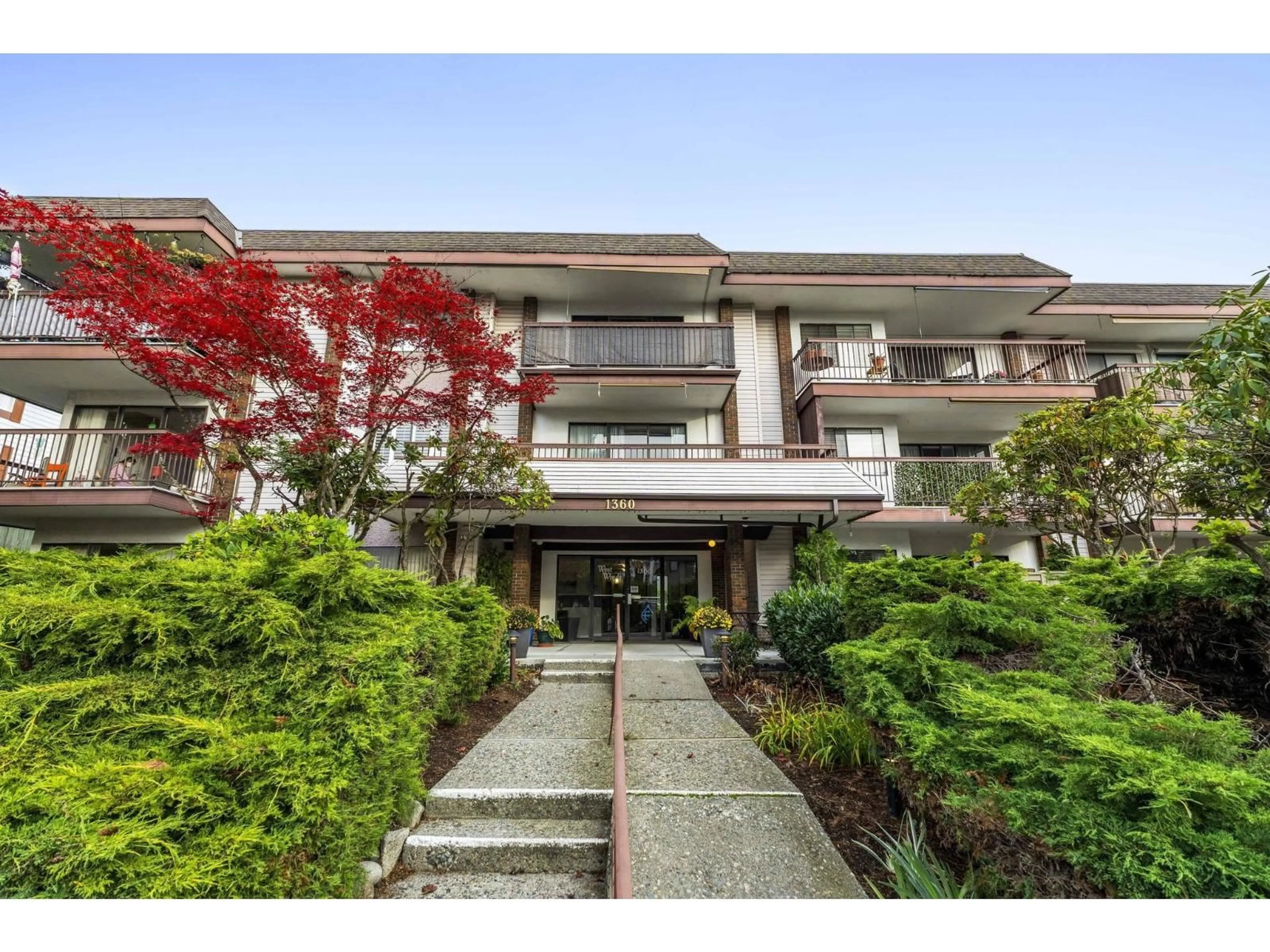304 - 1360 MARTIN STREET, White Rock, British Columbia V4B3W5
Contact us about this property
Highlights
Estimated valueThis is the price Wahi expects this property to sell for.
The calculation is powered by our Instant Home Value Estimate, which uses current market and property price trends to estimate your home’s value with a 90% accuracy rate.Not available
Price/Sqft$376/sqft
Monthly cost
Open Calculator
Description
Welcome to West Winds, a well-maintained and highly sought after 55+ community located in the heart of White Rock! 9-minute walk down Martin Street to the White Rock Pier! Enjoy contemporary finishes with updated lighting, new carpets and freshly painted! Bathrooms have been refreshed with new cabinets, toilets and flooring! The entire unit boasts ALMOST NEW hardwood flooring A king sized primary bedroom, ample storage and spacious living - LAUNDRY FEE INCLUDED! Situated on the quiet side of the building, this bright, airy home includes an enclosed sunny balcony! Just steps from transit, shops, restaurants, and a quick walk to the iconic White Rock beach and pier, this is the ideal place to call home! (id:39198)
Property Details
Interior
Features
Exterior
Parking
Garage spaces -
Garage type -
Total parking spaces 1
Condo Details
Amenities
Storage - Locker, Recreation Centre, Shared Laundry
Inclusions
Property History
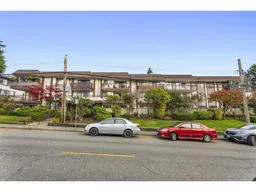 37
37
