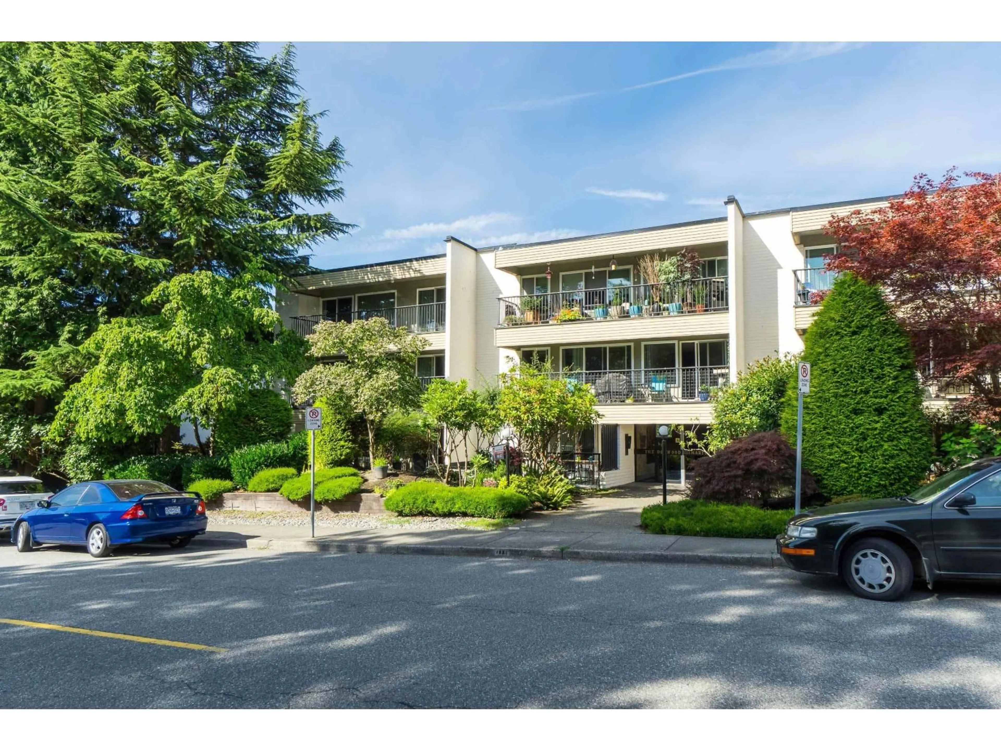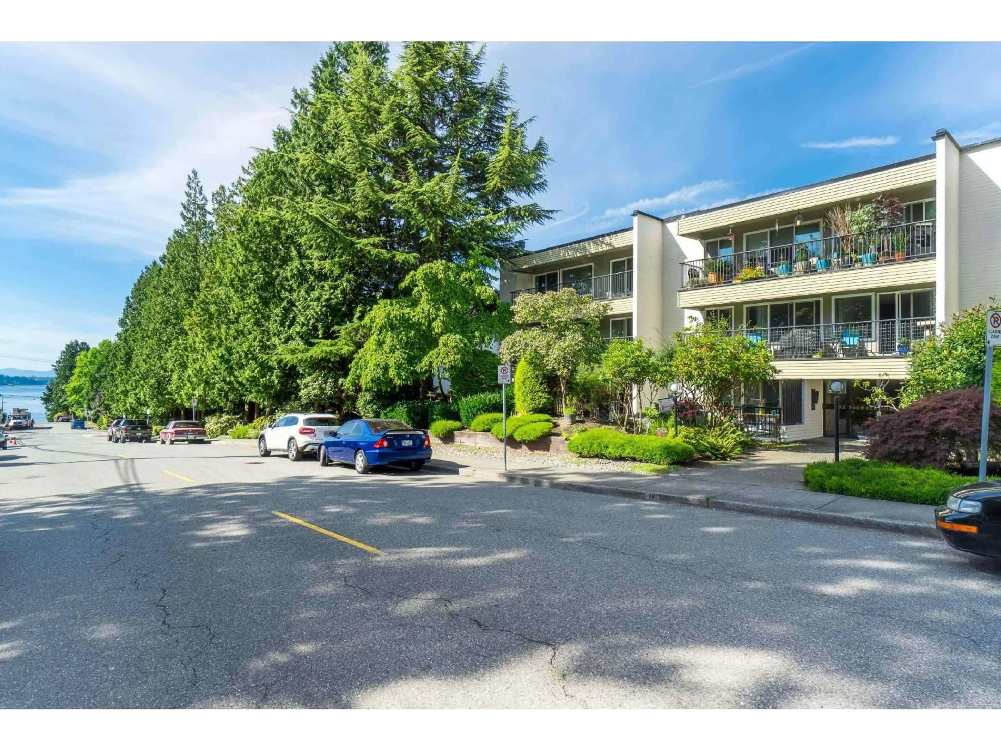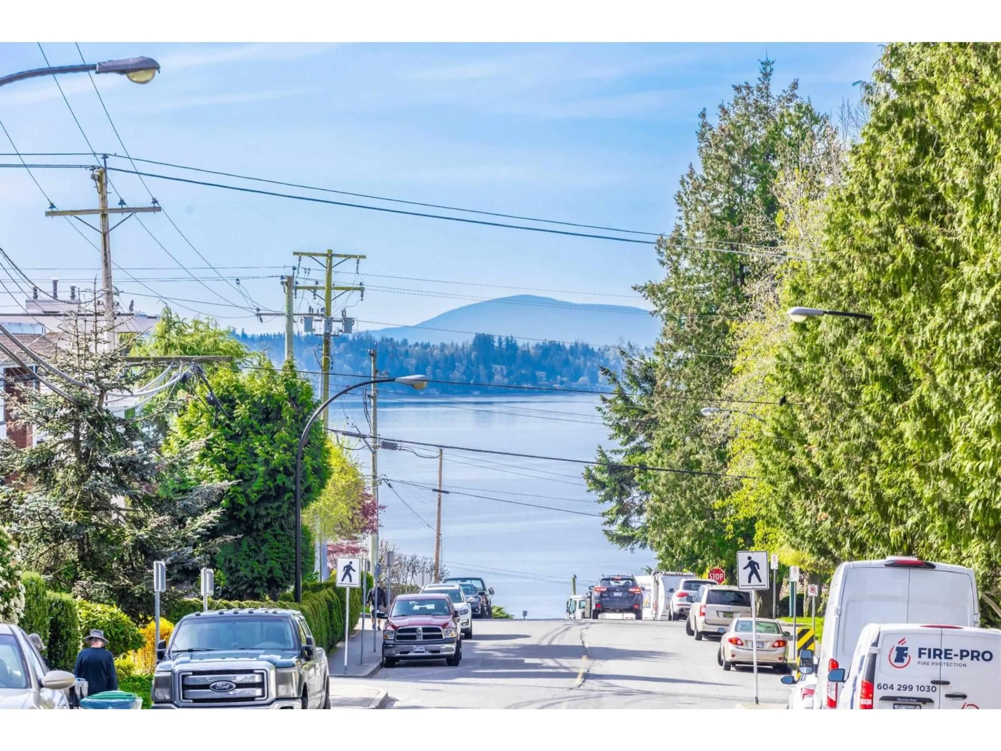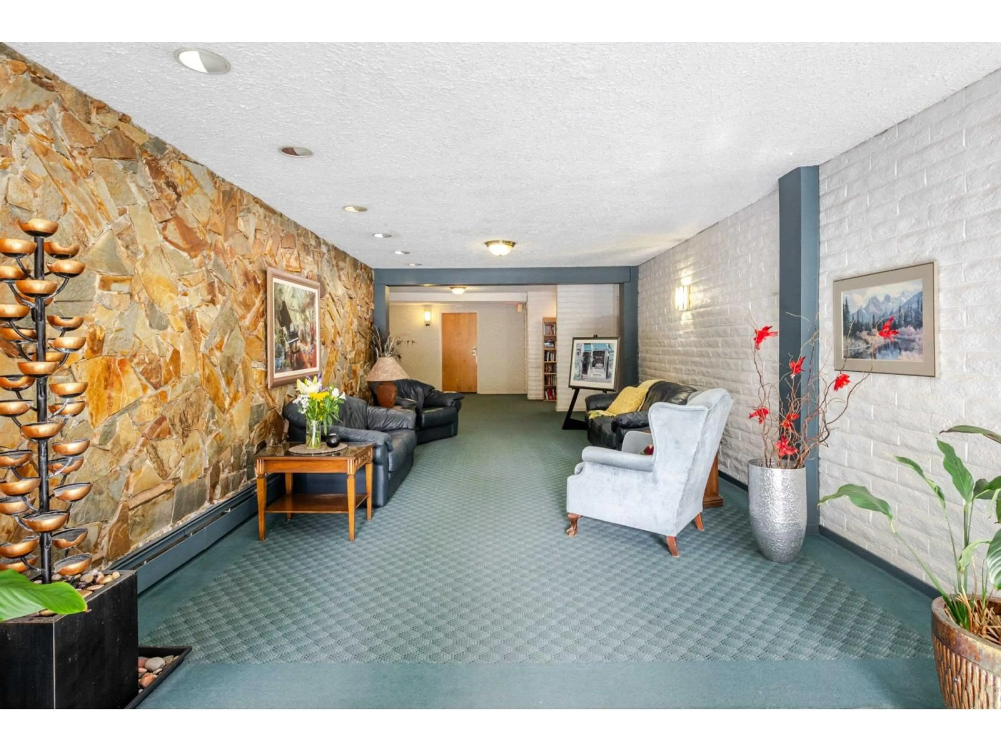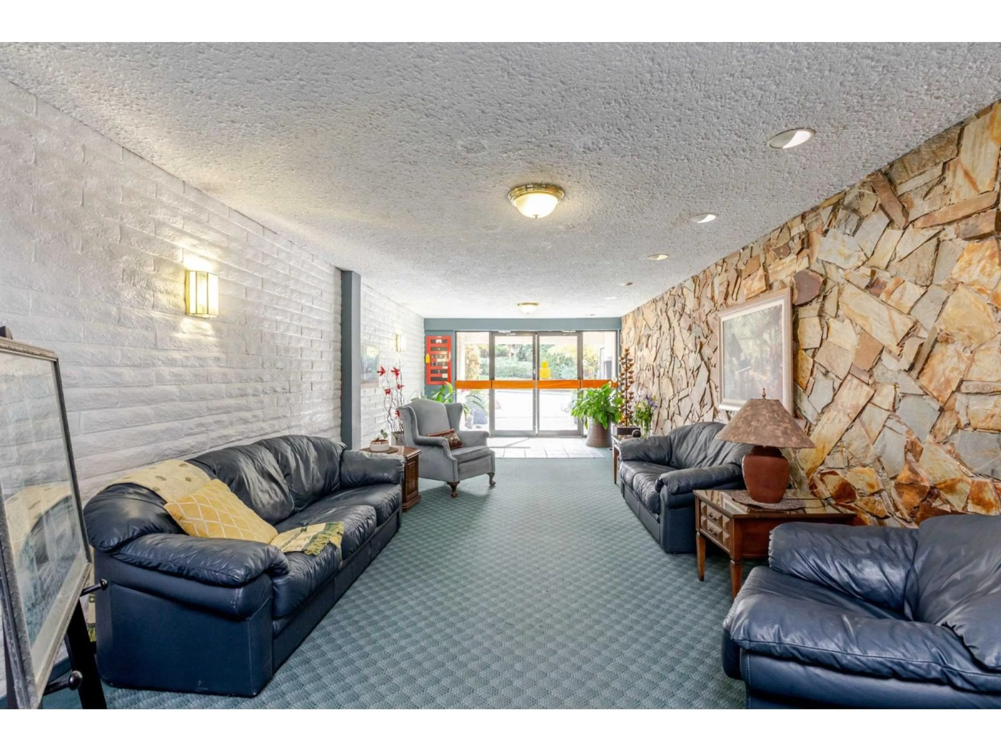#304 - 1351 MARTIN STREET, White Rock, British Columbia V4B3W6
Contact us about this property
Highlights
Estimated valueThis is the price Wahi expects this property to sell for.
The calculation is powered by our Instant Home Value Estimate, which uses current market and property price trends to estimate your home’s value with a 90% accuracy rate.Not available
Price/Sqft$380/sqft
Monthly cost
Open Calculator
Description
The DOGWOOD. ESTATE SALE & MOTIVATED SELLER! Sought-after 55+ community in the heart of White Rock. Bright, sunny, top-floor end unit boasts a 28 foot long balcony perfect for sipping coffee & watching the sun rise. This large 1117 sq.ft. 2 bed/1.5-bathroom suite offers ample natural light and plenty of space to relax. It accommodates house size furniture making it great for downsizing. With in suite laundry, one parking stall and one storage locker included, you'll have everything you need. Bring decorating ideas & enjoy the best of White Rock living with its beautiful beaches, shops, and restaurants just a short walk away. Plus, with easy access to downtown Vancouver, you can enjoy the best of both worlds. Strata fees cover heat and hot water. Pets allowed (2 cats or 1 small dog/ 1 cat) (id:39198)
Property Details
Interior
Features
Exterior
Parking
Garage spaces -
Garage type -
Total parking spaces 1
Condo Details
Amenities
Storage - Locker, Laundry - In Suite
Inclusions
Property History
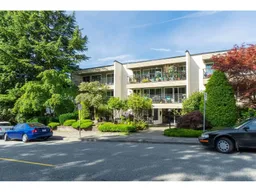 40
40
