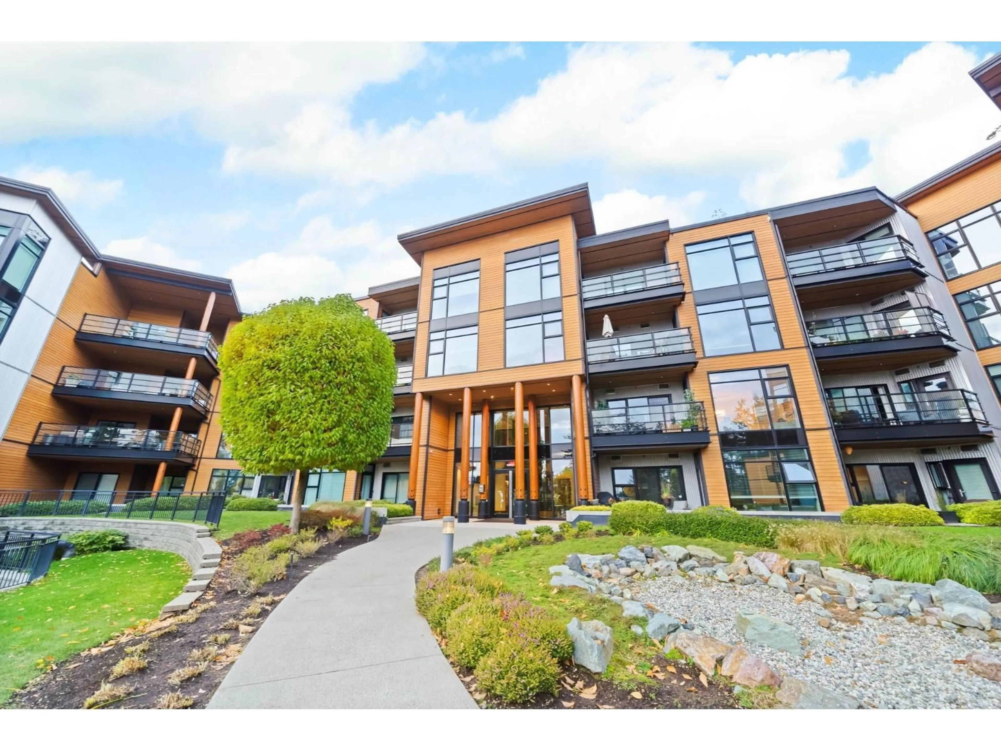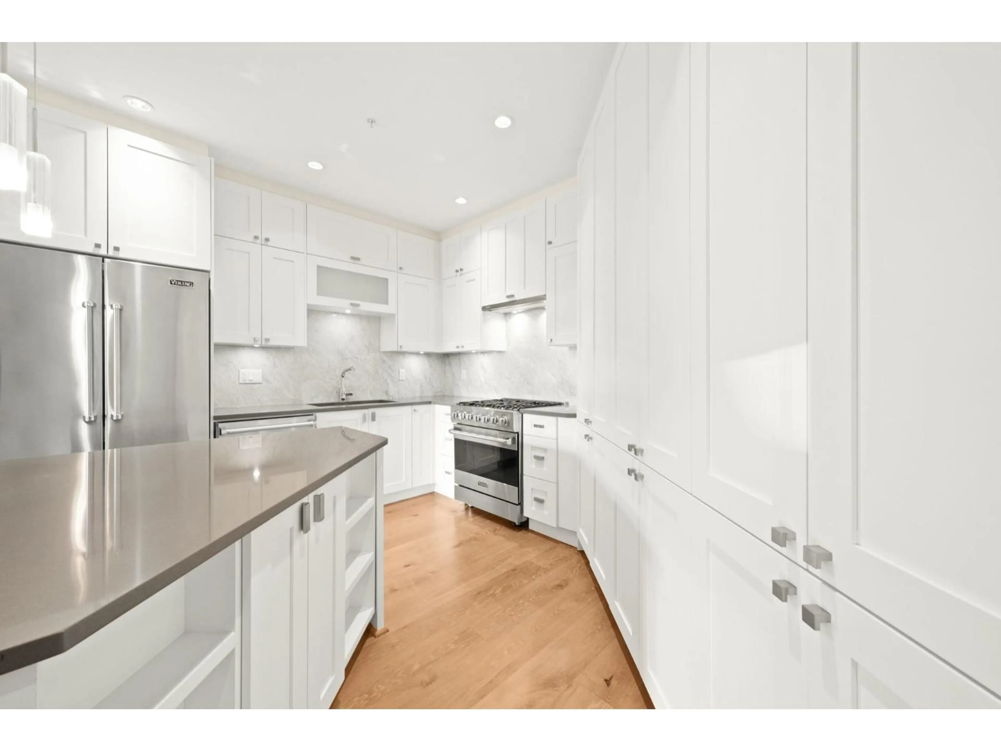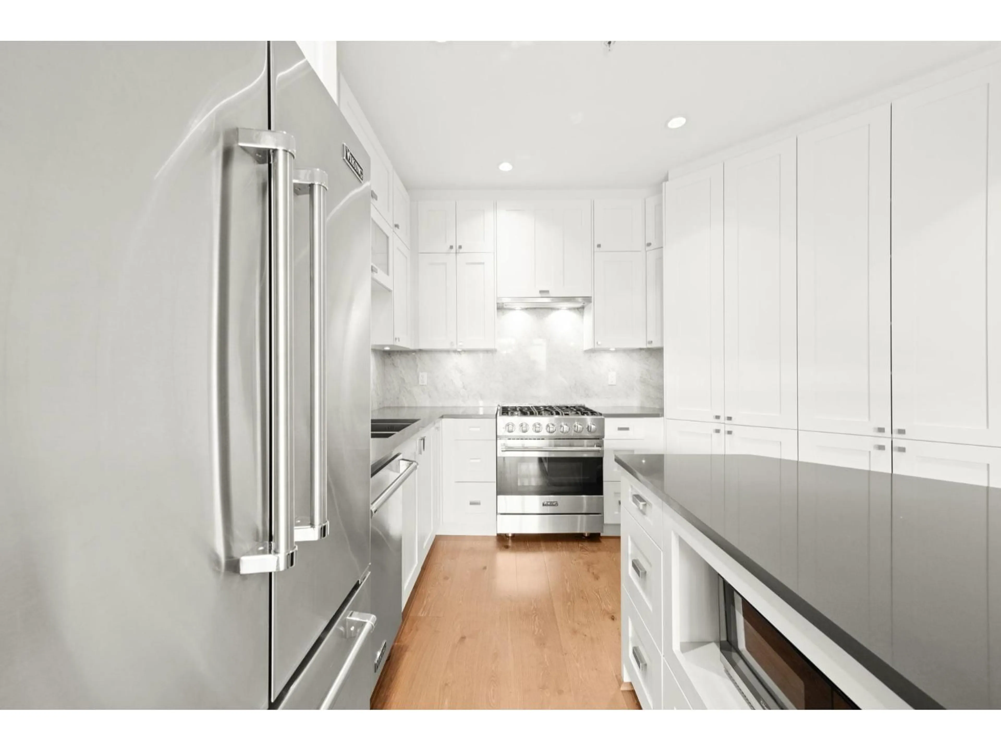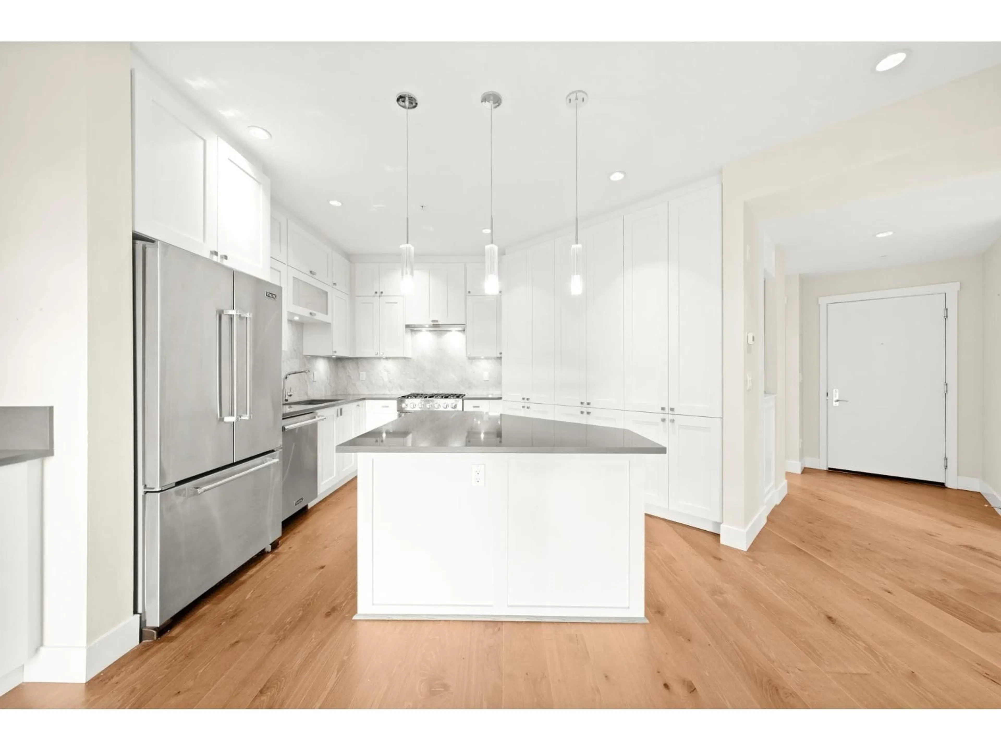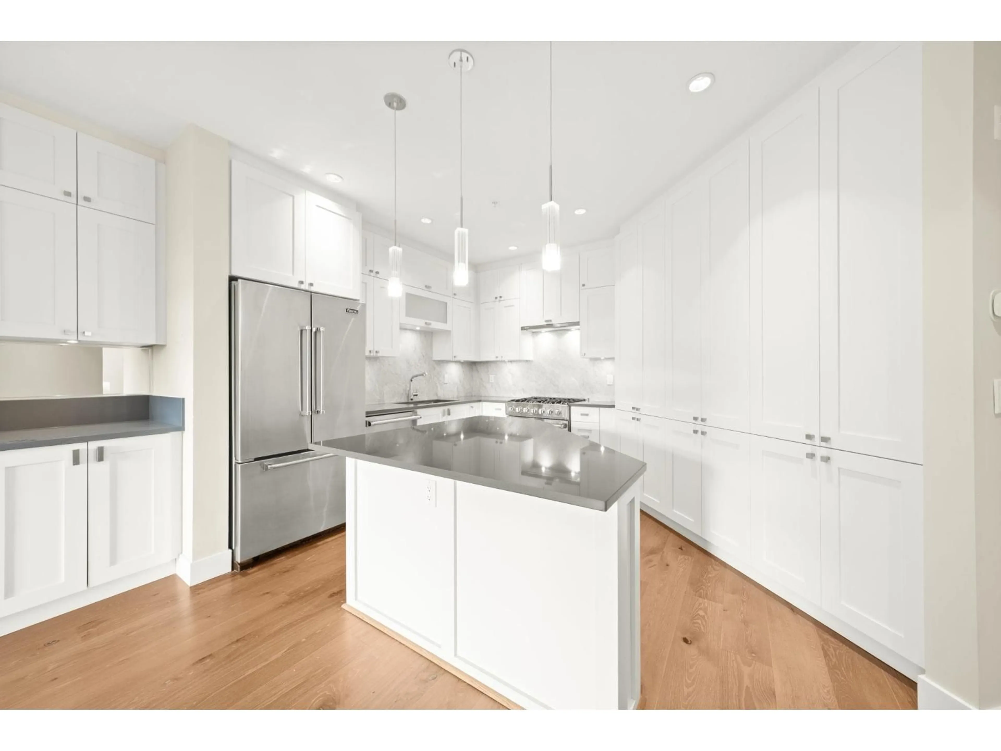213 - 14855 THRIFT AVENUE, White Rock, British Columbia V4B2J6
Contact us about this property
Highlights
Estimated valueThis is the price Wahi expects this property to sell for.
The calculation is powered by our Instant Home Value Estimate, which uses current market and property price trends to estimate your home’s value with a 90% accuracy rate.Not available
Price/Sqft$748/sqft
Monthly cost
Open Calculator
Description
White Rock's award winning ROYCE. Luxurious 1,135 sq.ft. 2 bedroom/2 bath + den ground floor condo with a distant ocean view! Spacious covered patio overlooks lush gardens. Many upgrades include gorgeous wide plank h/w floors, large windows, B/I closet organizers thru-out, A/C and gas BBQ hook up. Great room plan, 9' ceilings and gourmet kitchen with Viking appliances, stone counters, sleek white cabinets, and ample storage. Lovely sitting room with crystal fireplace, custom mantle millwork, hutch and curio cabinet. Large primary bedroom with luxurious ensuite with a double rain shower. Decent sized Den/3rd bedroom. Fireside lounge and gym just steps away. Fantastic location, walk to shopping, restaurants and the beach. No age restriction and pets allowed. (id:39198)
Property Details
Interior
Features
Exterior
Parking
Garage spaces -
Garage type -
Total parking spaces 2
Condo Details
Amenities
Storage - Locker, Recreation Centre, Laundry - In Suite
Inclusions
Property History
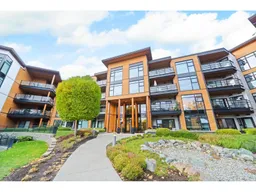 33
33
