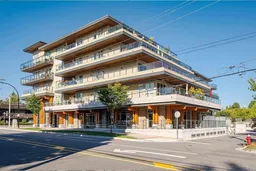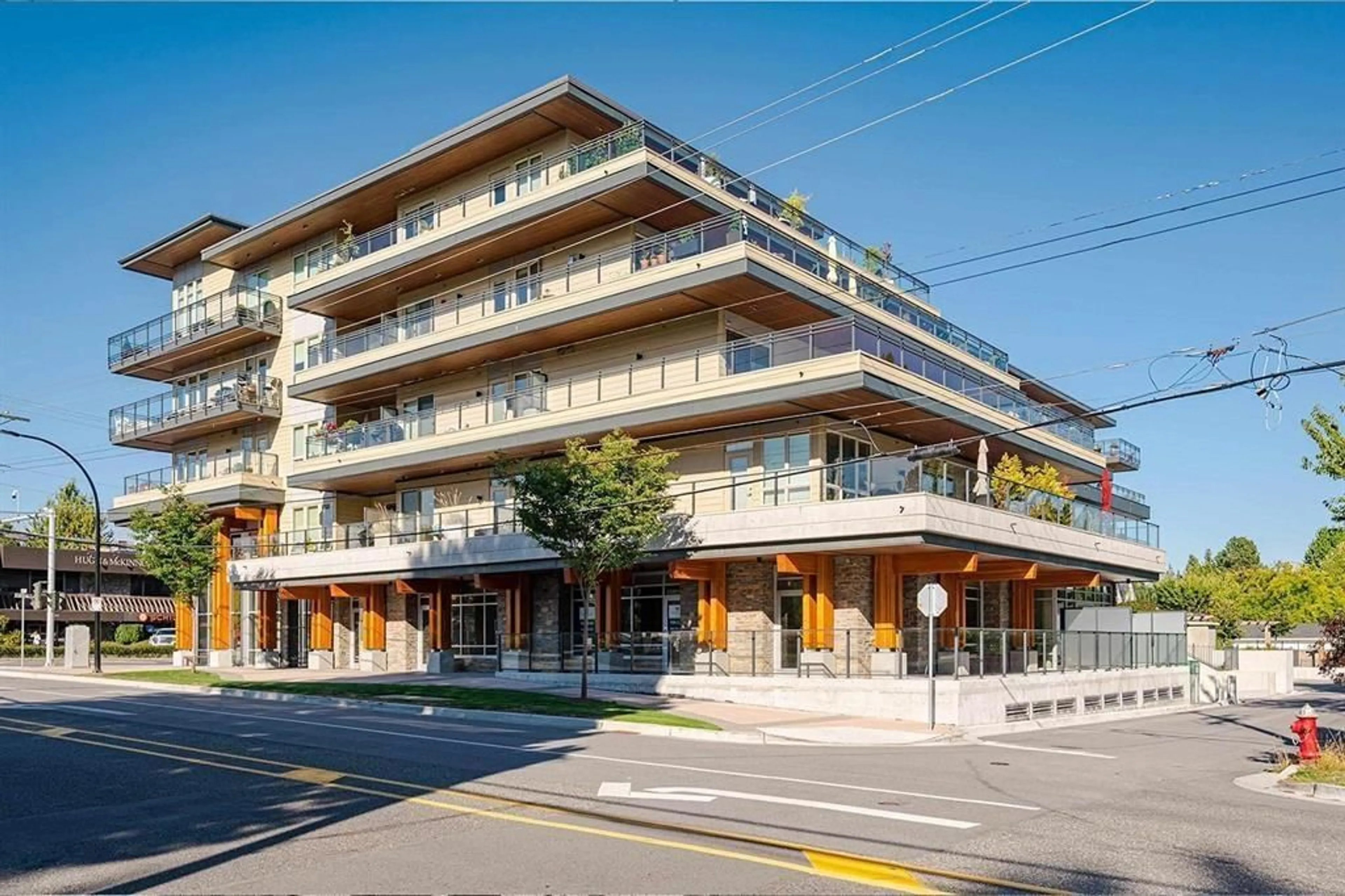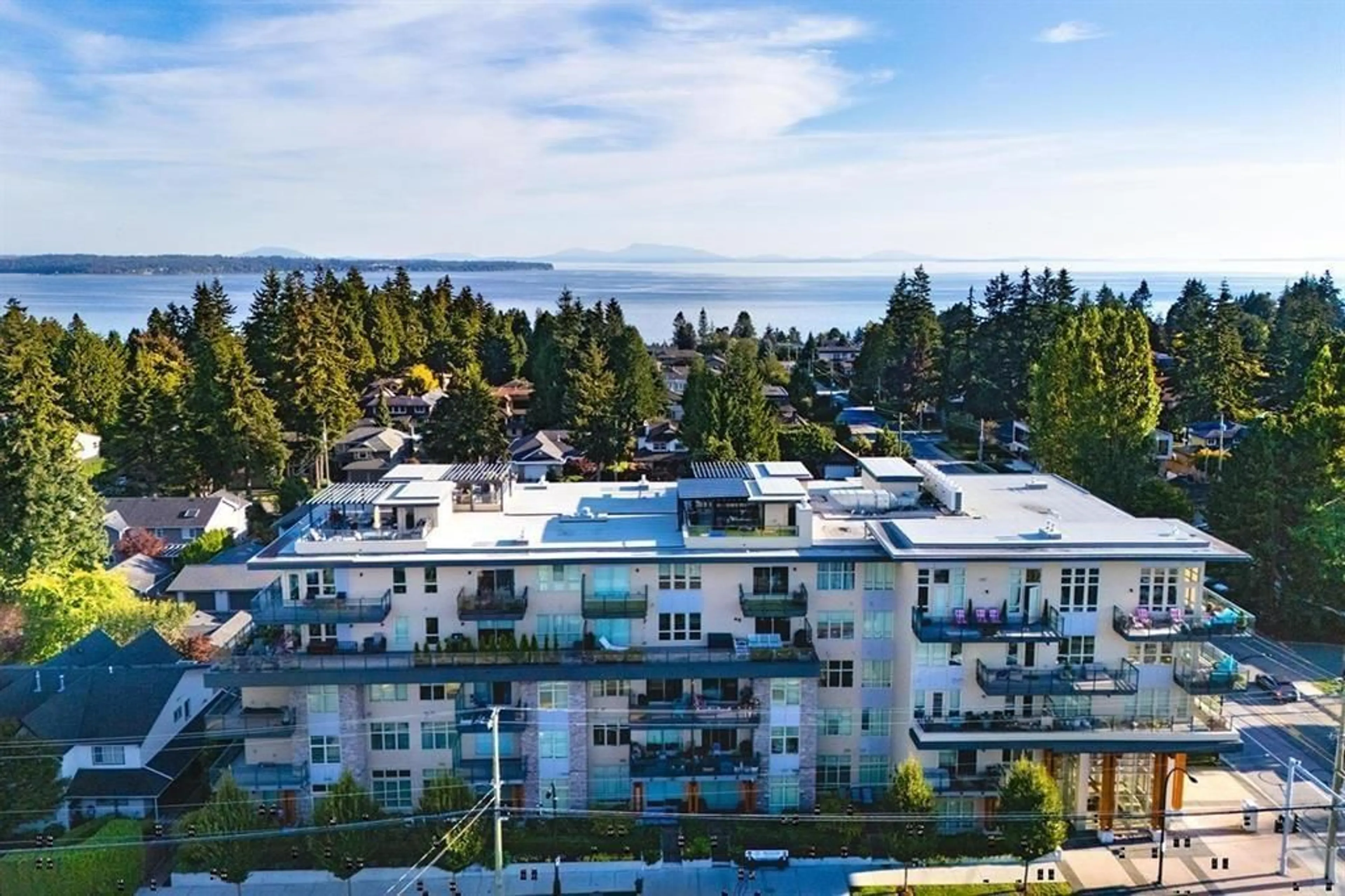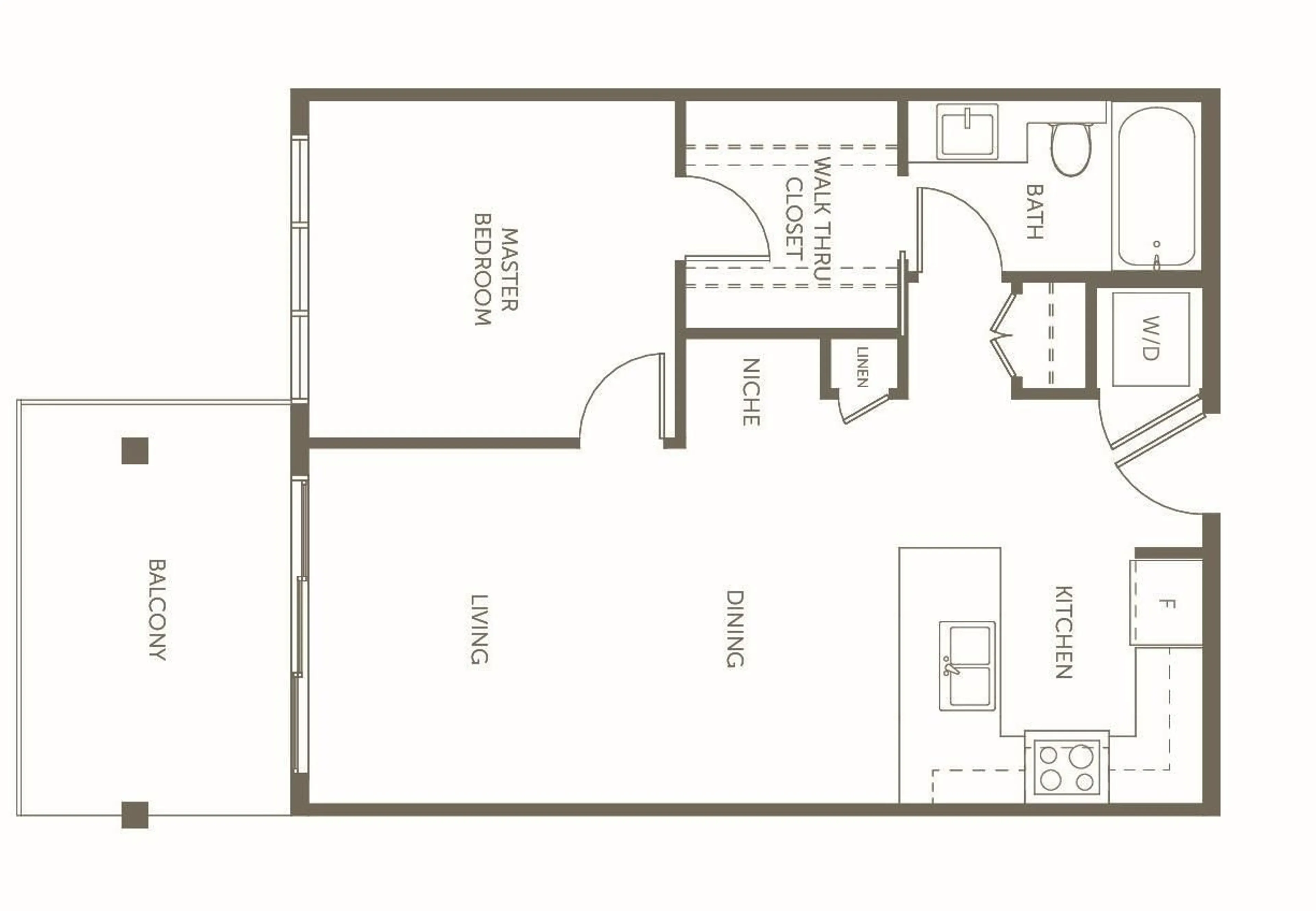203 - 14022 NORTH BLUFF ROAD, White Rock, British Columbia V4B3C3
Contact us about this property
Highlights
Estimated valueThis is the price Wahi expects this property to sell for.
The calculation is powered by our Instant Home Value Estimate, which uses current market and property price trends to estimate your home’s value with a 90% accuracy rate.Not available
Price/Sqft$905/sqft
Monthly cost
Open Calculator
Description
First time on the market one of 3 rare one bedrooms in Beachborough in West White Rock minutes to Ocean park village. AC and heating via Mitsubishi heat pump. Large covered balcony with natural gas BBQ connection. Beautiful kitchen featuring quartz countertops and backsplash plus. Wide plank laminate floors, Kohler fixtures, 7 full size appliances: SS Kitchen Aid 5 burner self cleaning gas range, DW, over range microwave oven, garburator, front load LG W/D. Individually metered gas and hydro. Fitness room & meeting rm access off level 1 stairwell. FOB security for elevator floor access, Built Green certified building for energy and water efficiency, indoor air quality, sustainable design. Short walk to beach and shopping with convenient bus service outside building lobby (id:39198)
Property Details
Interior
Features
Exterior
Parking
Garage spaces -
Garage type -
Total parking spaces 1
Condo Details
Amenities
Exercise Centre, Laundry - In Suite
Inclusions
Property History
 3
3



