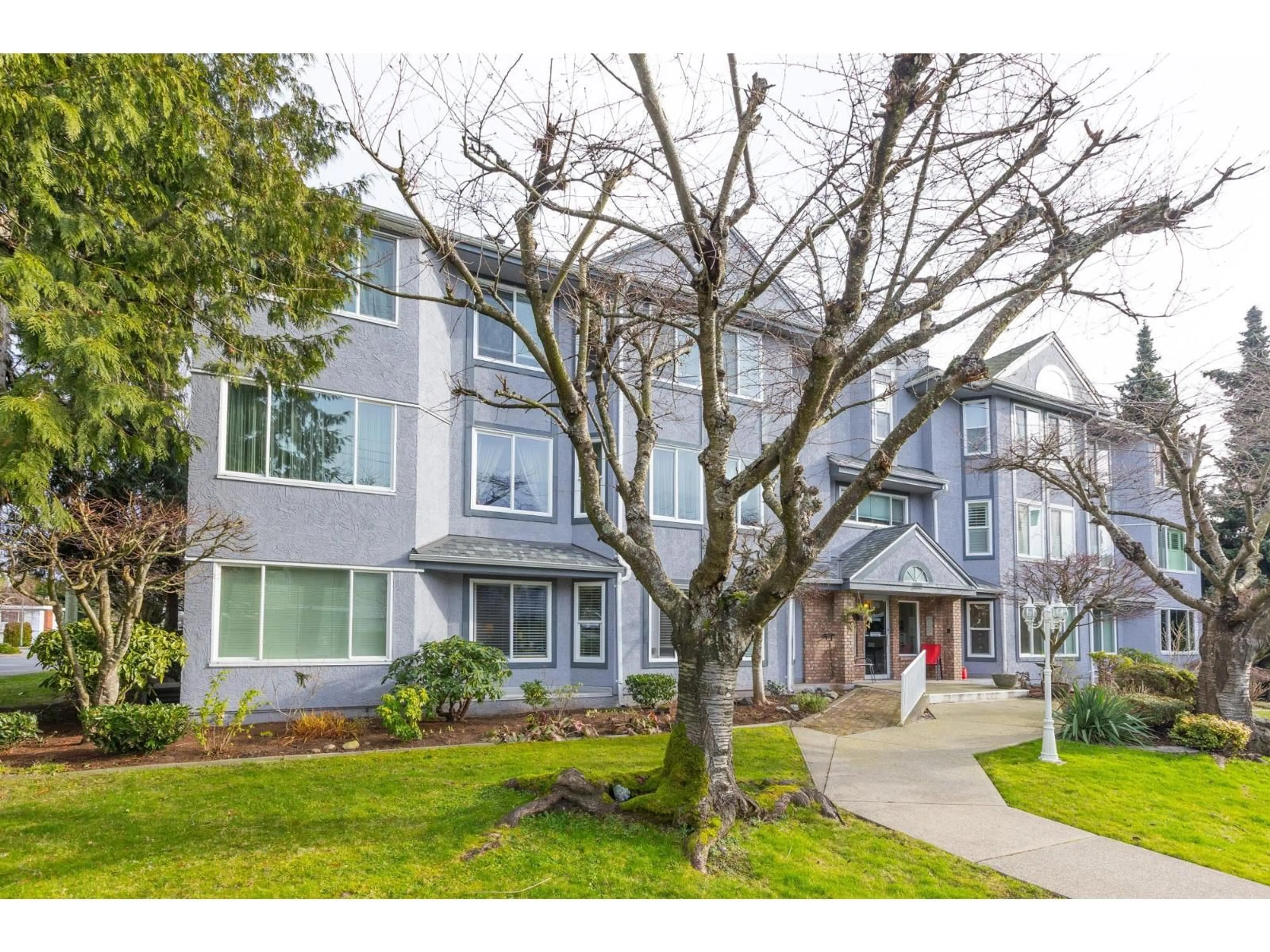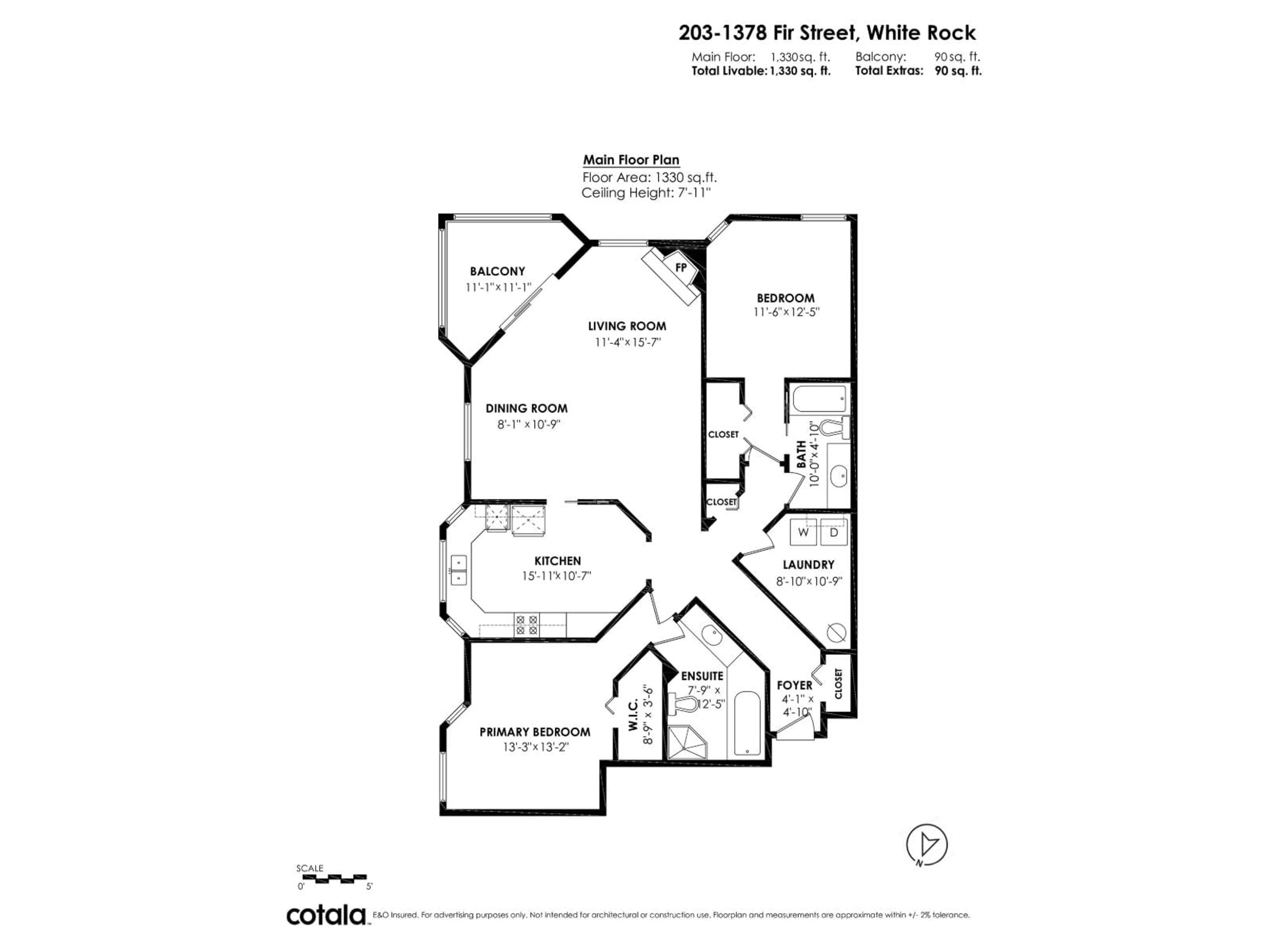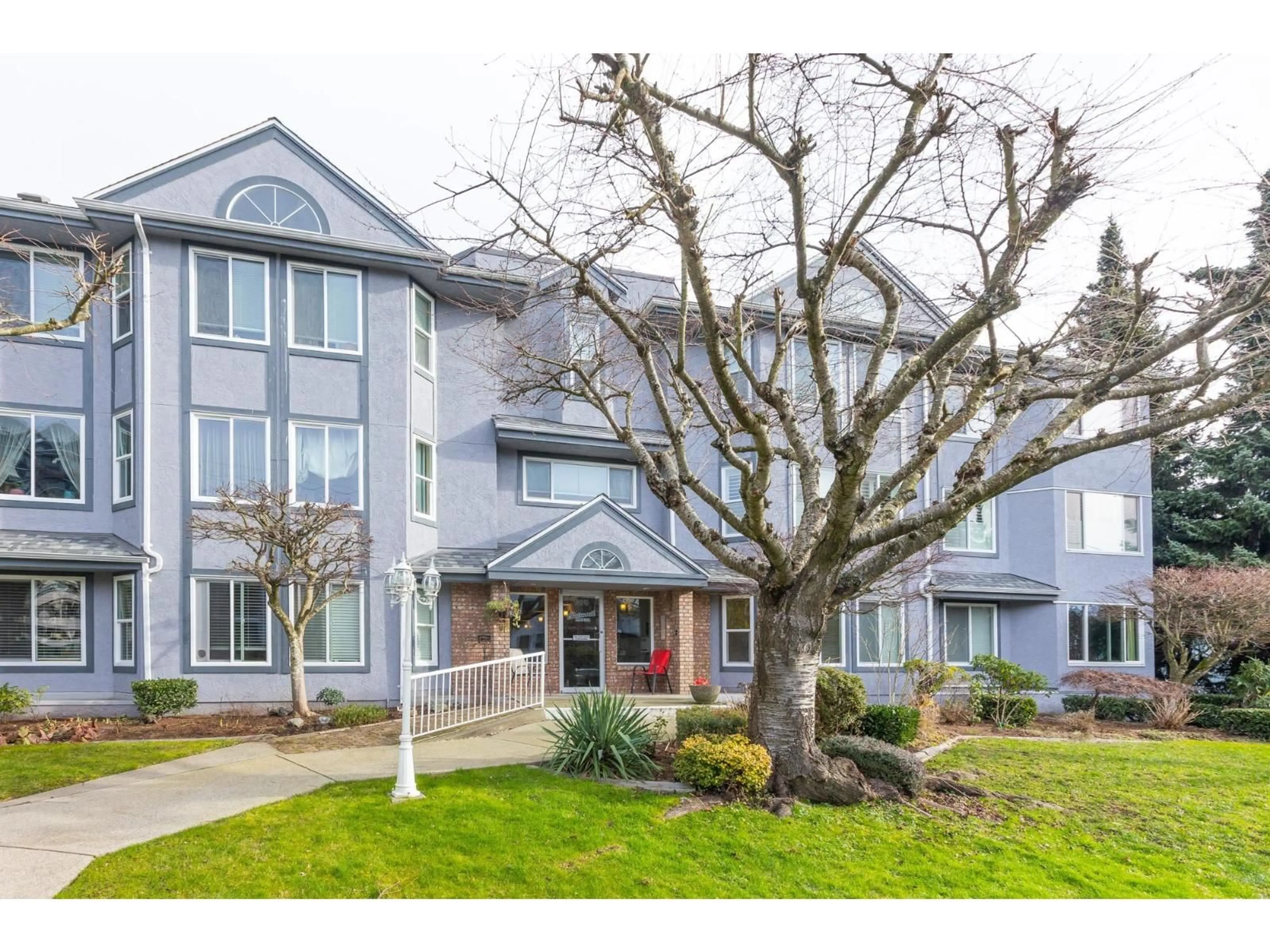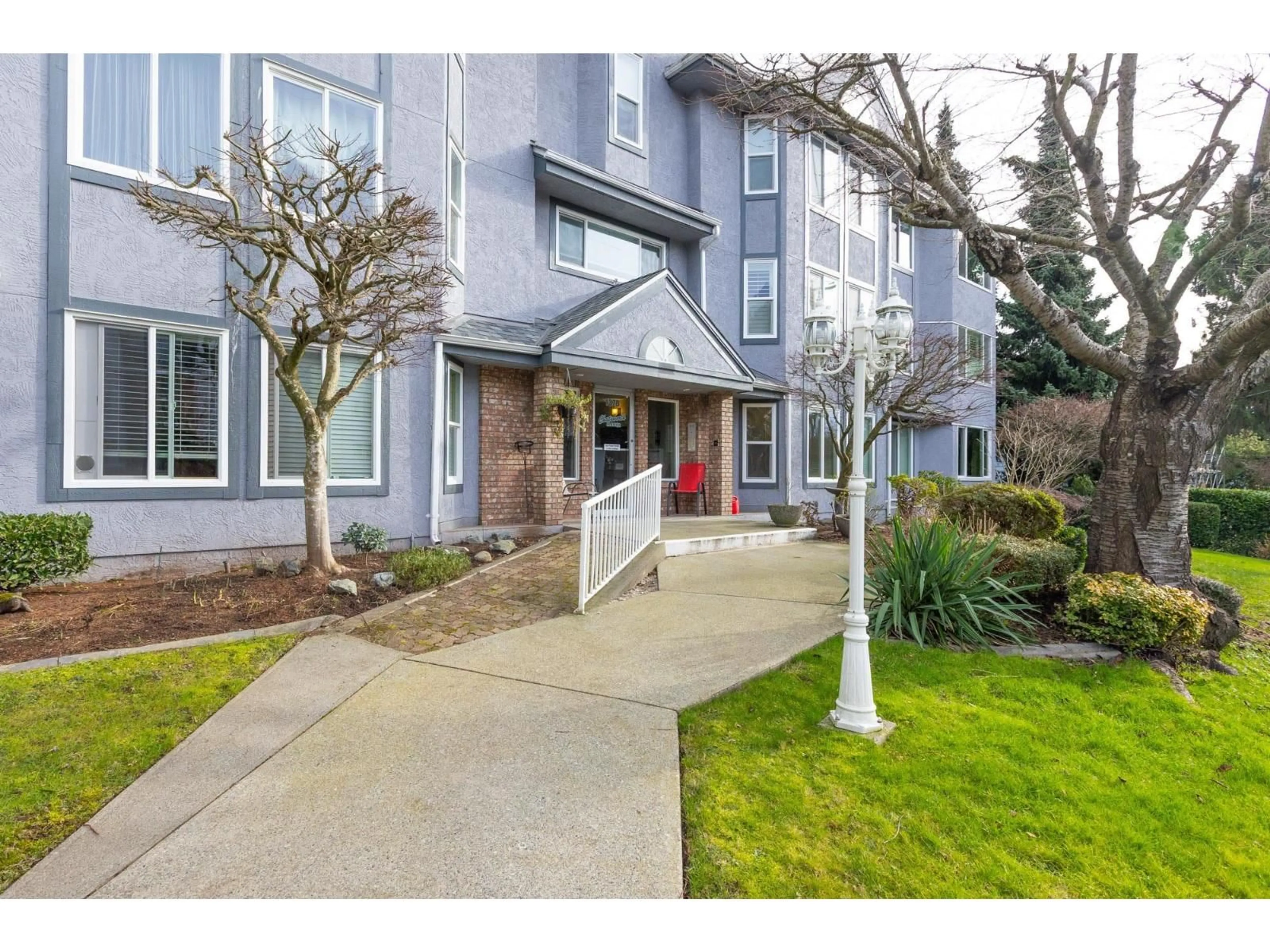203 - 1378 FIR STREET, White Rock, British Columbia V4B4B2
Contact us about this property
Highlights
Estimated valueThis is the price Wahi expects this property to sell for.
The calculation is powered by our Instant Home Value Estimate, which uses current market and property price trends to estimate your home’s value with a 90% accuracy rate.Not available
Price/Sqft$420/sqft
Monthly cost
Open Calculator
Description
Welcome to Chatsworth Manor. Your downsize doesn't have to feel like one. This bright and spacious 1,330 sqft, 55+ CORNER home feels more like a bungalow than a condo. The eat-in kitchen, with a window over the sink and generous counter space, has the comfort of a house. The spacious, open living and dining area features windows on two sides and leads to a southeast-facing enclosed sunroom for year-round enjoyment. With opposing bedrooms, double ensuites, and a large laundry/utility room, this welcoming home is just minutes to White Rock Beach, transit, Semiahmoo Mall, shops, restaurants, and easy access to Hwy 99. (id:39198)
Property Details
Interior
Features
Exterior
Parking
Garage spaces -
Garage type -
Total parking spaces 1
Condo Details
Amenities
Storage - Locker, Laundry - In Suite
Inclusions
Property History
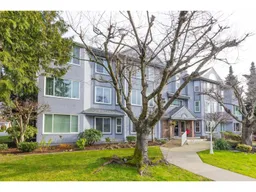 30
30
