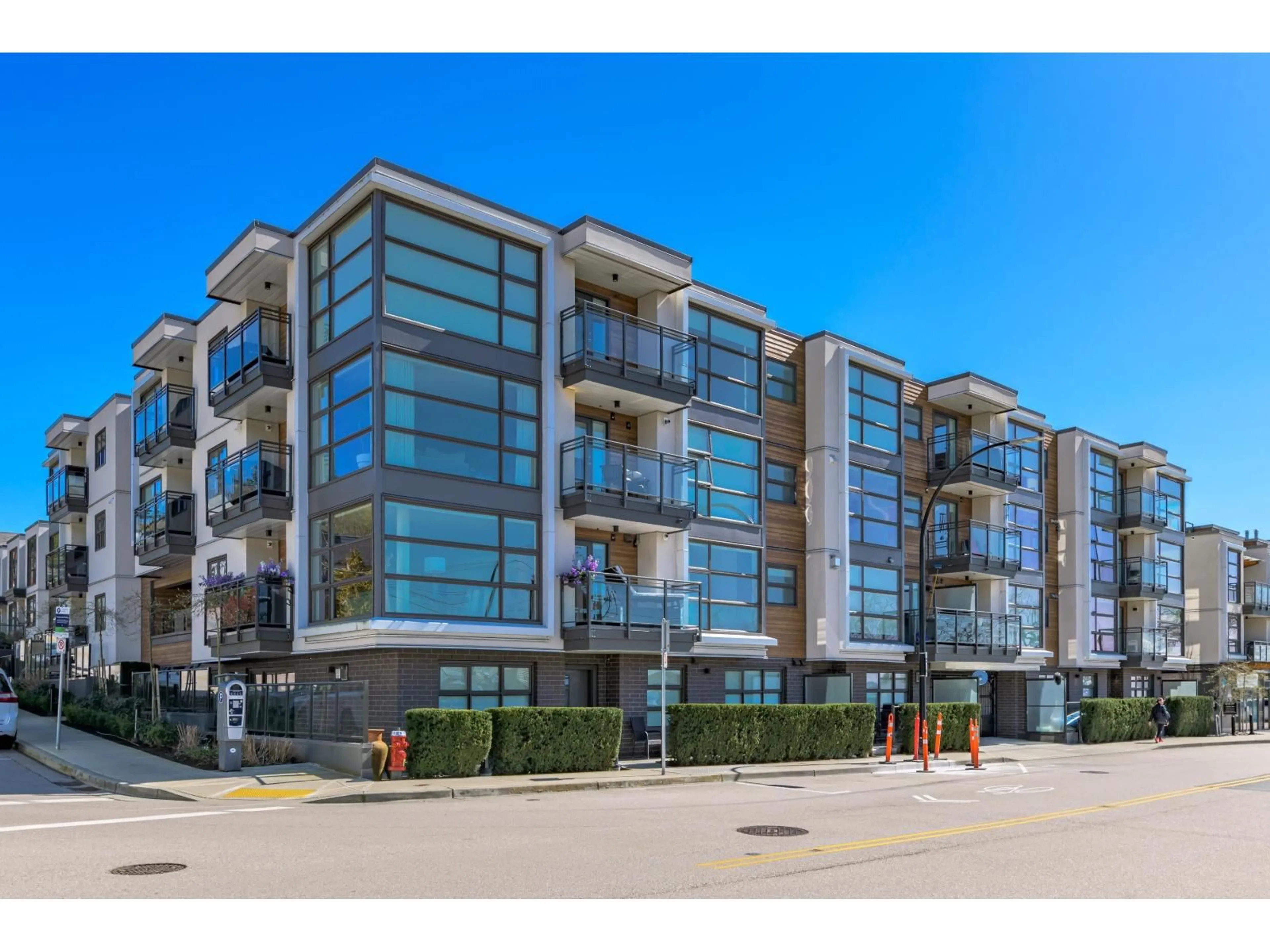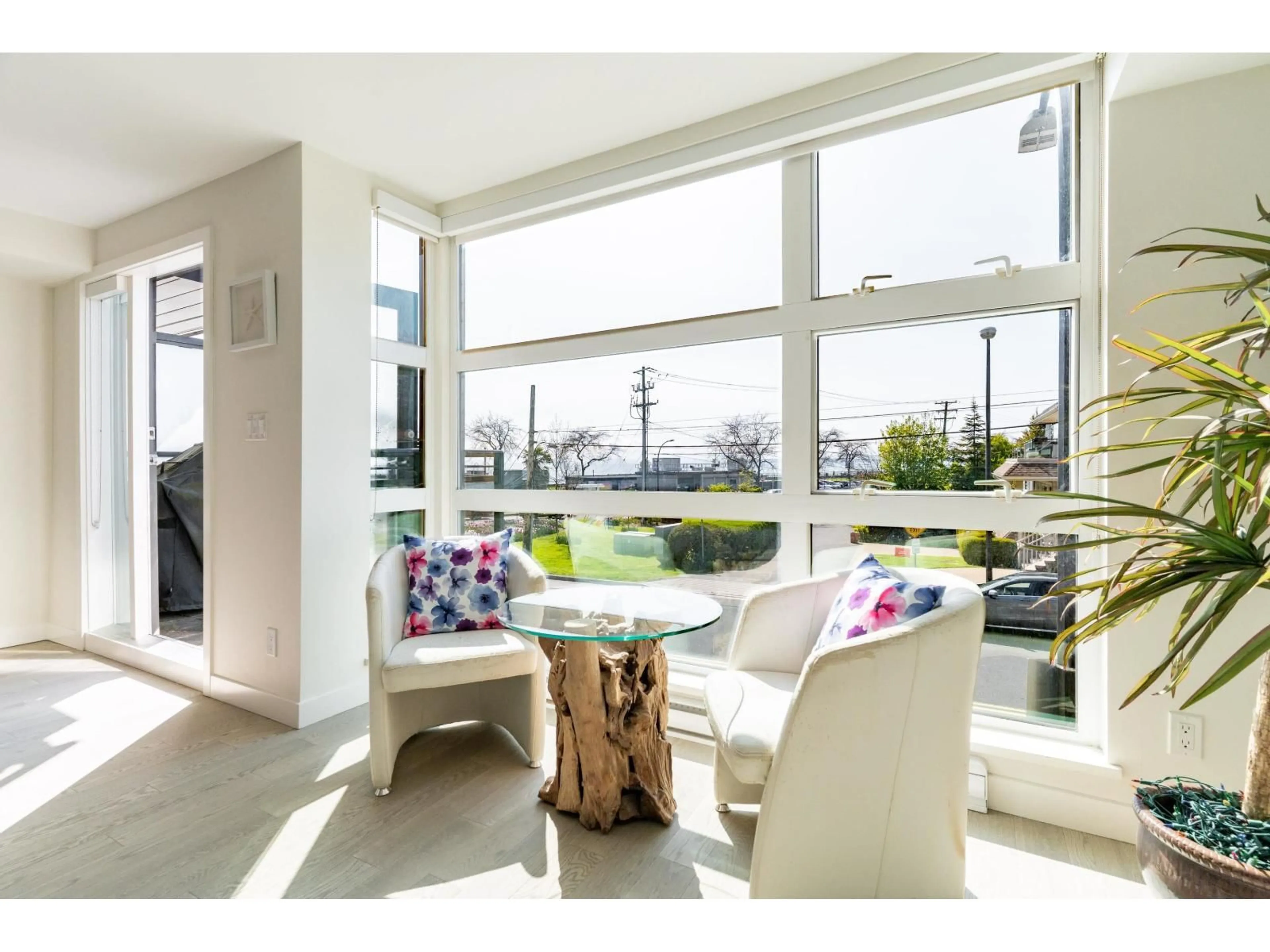203 - 1160 OXFORD STREET, White Rock, British Columbia V4B0B3
Contact us about this property
Highlights
Estimated valueThis is the price Wahi expects this property to sell for.
The calculation is powered by our Instant Home Value Estimate, which uses current market and property price trends to estimate your home’s value with a 90% accuracy rate.Not available
Price/Sqft$898/sqft
Monthly cost
Open Calculator
Description
Seaside living in White Rock! Steps from the beach, trails, restaurants, and shops. This 721 sq.ft 1-bedroom boasts south-west ocean views, open-concept living with a gas fireplace, large dining area, and a cozy nook by floor-to-ceiling windows. The modern kitchen features quartz counters, panelled appliances, and a gas cooktop. Spacious bedroom fits a king bed; ensuite has modern amenities. Pet-friendly building with natural light, brick/wood finishes, courtyard, secure parking, storage, and bike storage. Live your White Rock paradise at 1160 Oxford St! (id:39198)
Property Details
Interior
Features
Exterior
Parking
Garage spaces -
Garage type -
Total parking spaces 1
Condo Details
Amenities
Storage - Locker
Inclusions
Property History
 22
22





