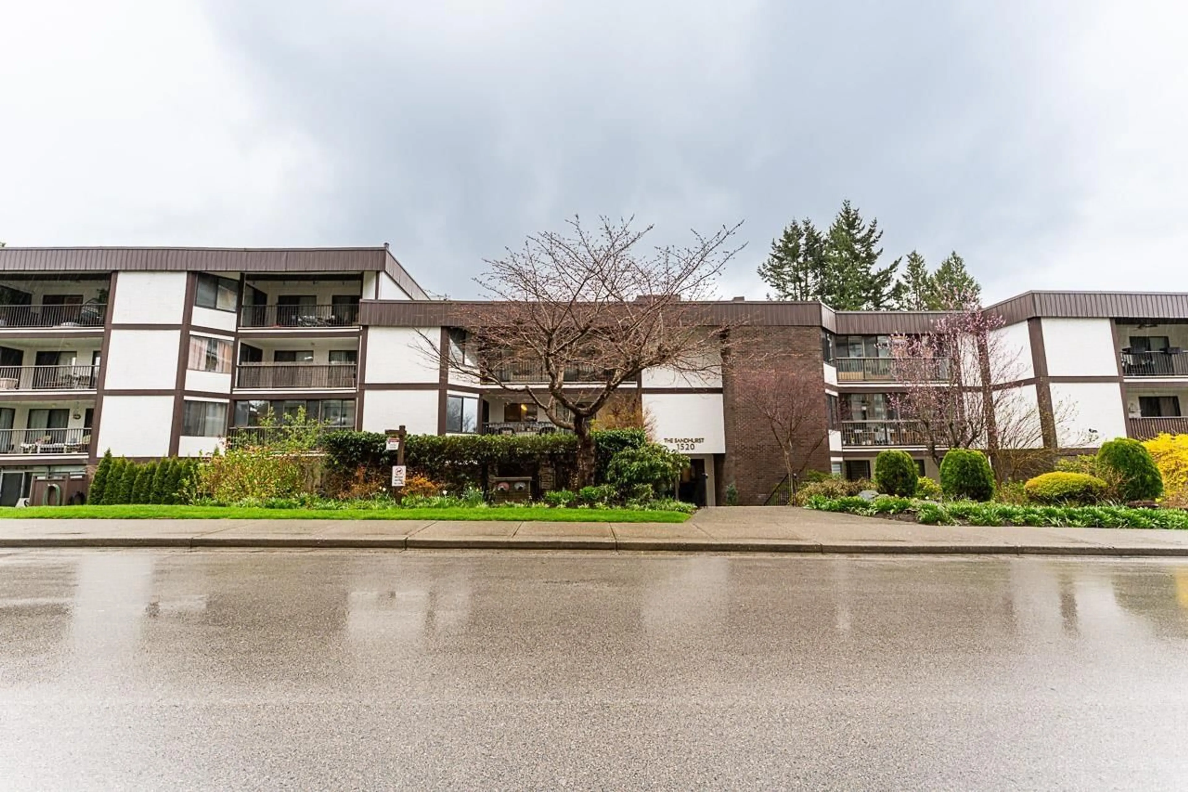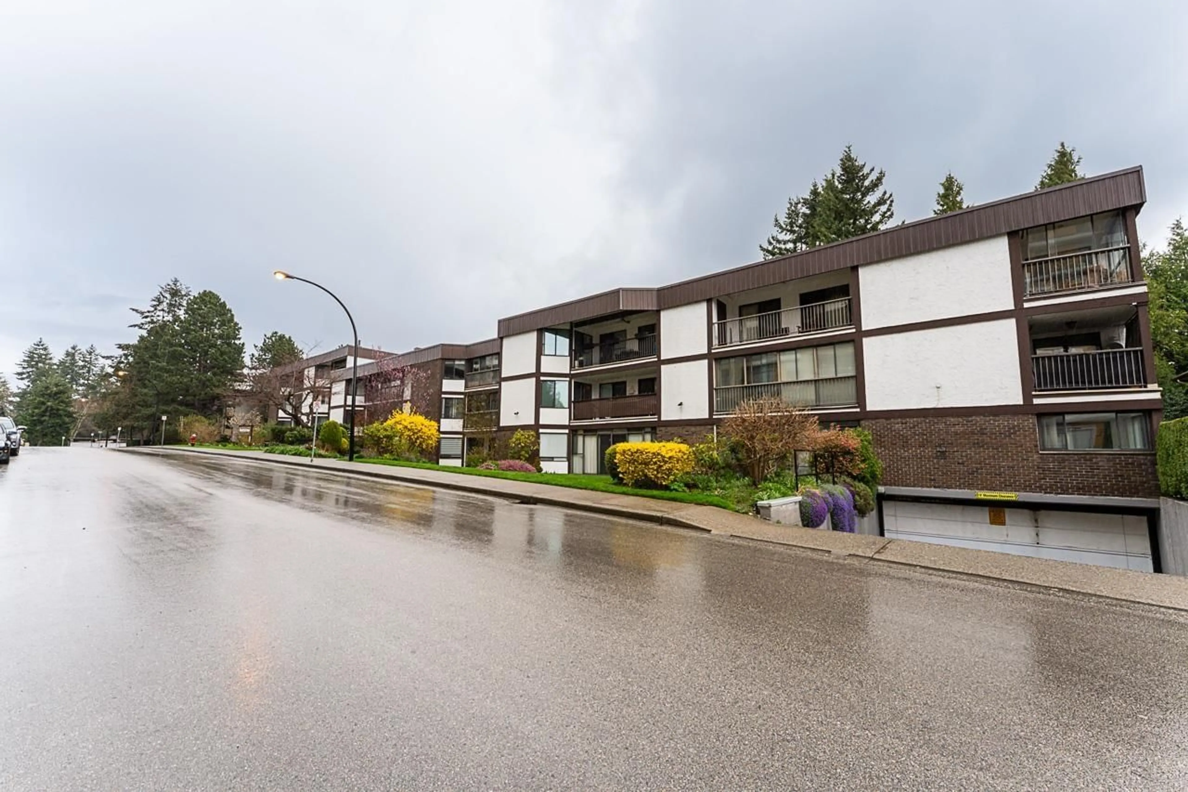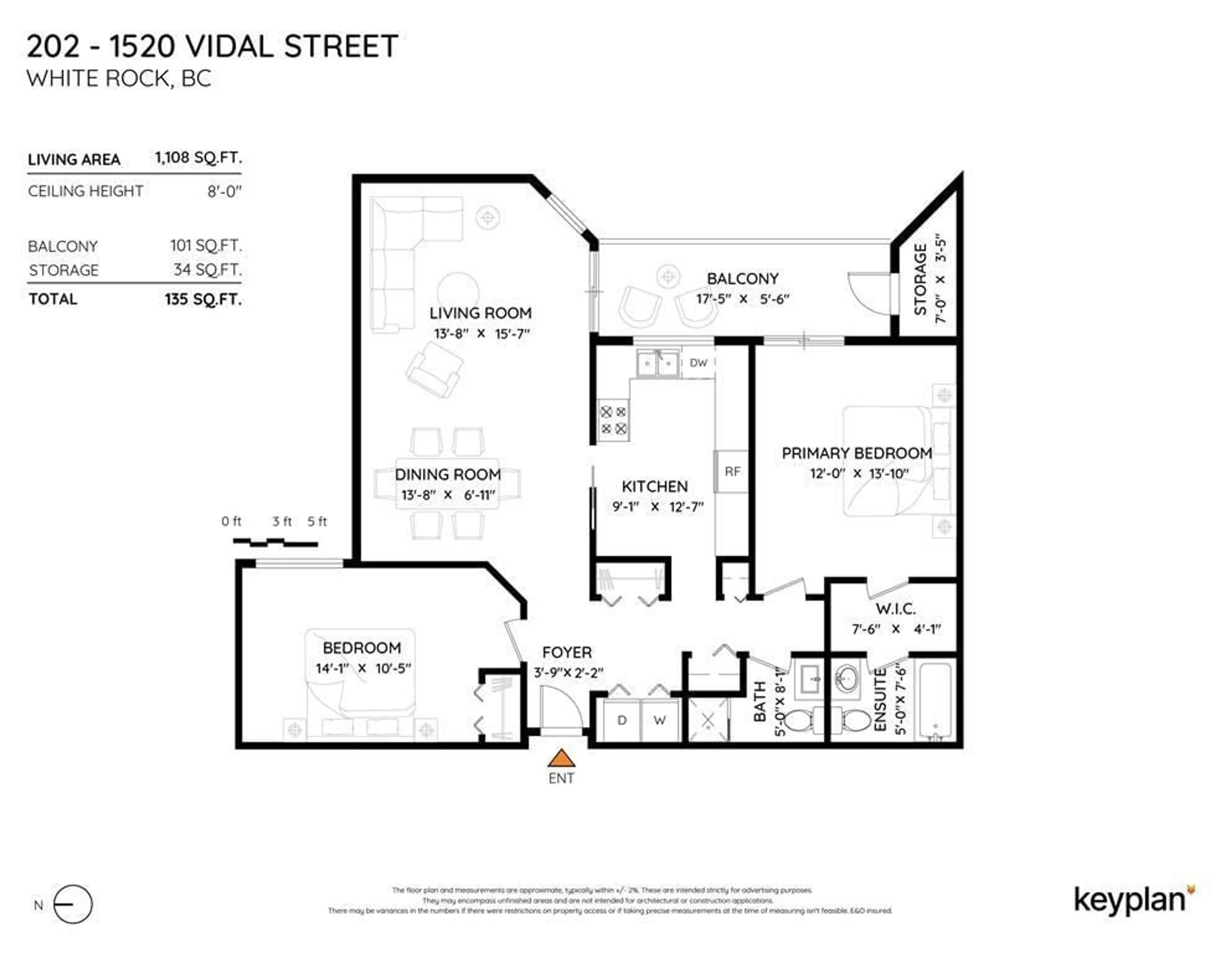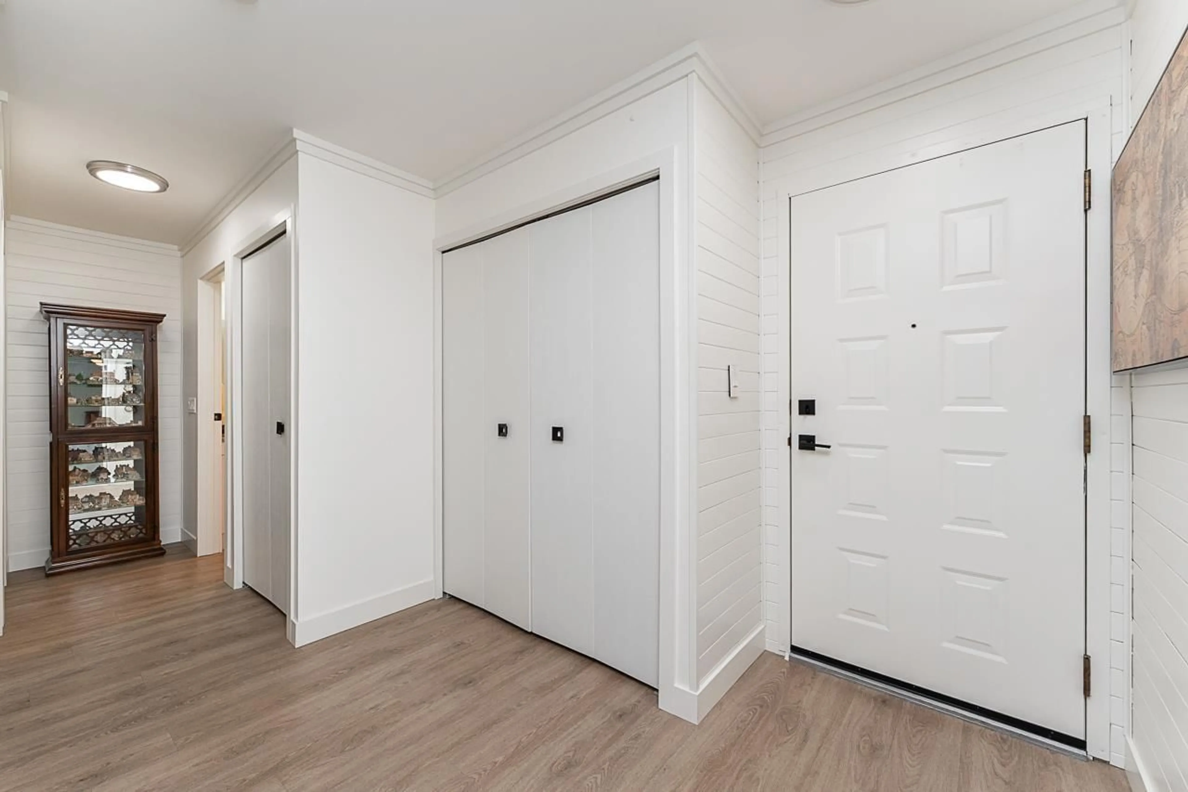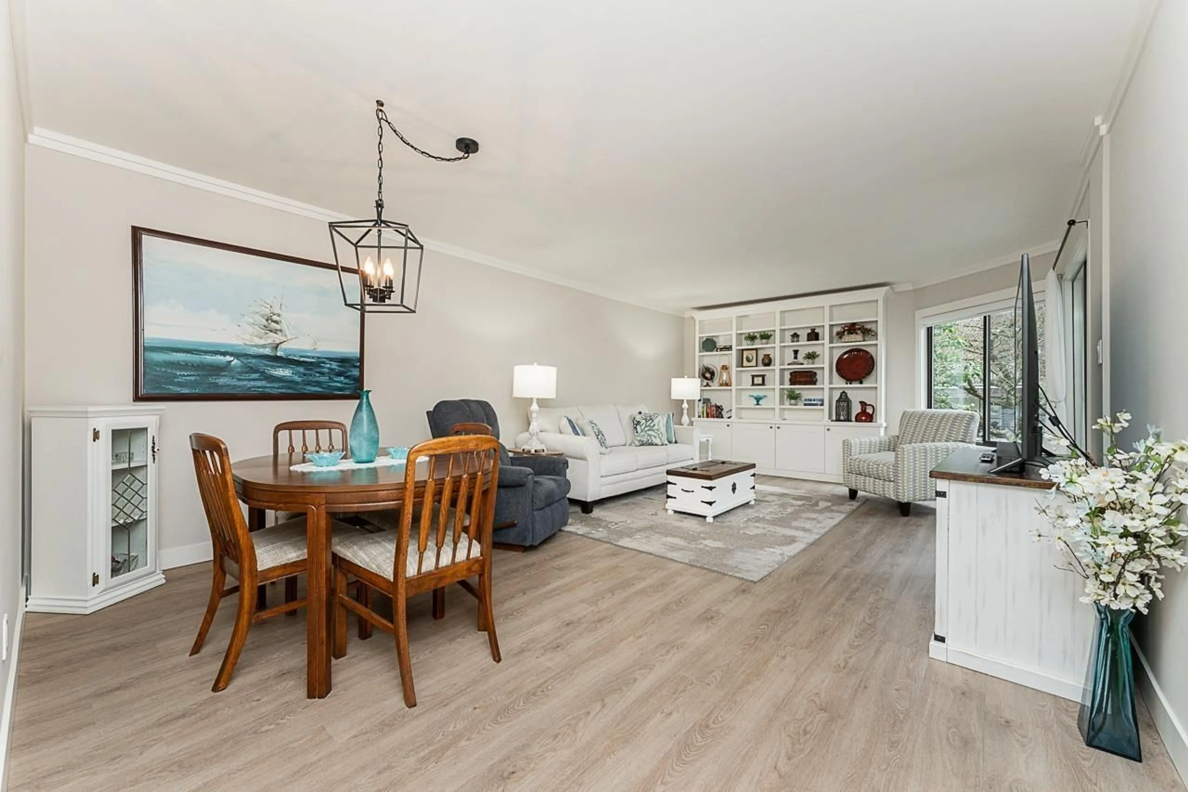202 - 1520 VIDAL STREET, White Rock, British Columbia V4B3T7
Contact us about this property
Highlights
Estimated valueThis is the price Wahi expects this property to sell for.
The calculation is powered by our Instant Home Value Estimate, which uses current market and property price trends to estimate your home’s value with a 90% accuracy rate.Not available
Price/Sqft$472/sqft
Monthly cost
Open Calculator
Description
Welcome to Sandhurst - 2 bed/2 bath BRIGHT and SPACIOUS unit in a prime location within walking distance to White Rock beach and pier! Enjoy 1100 sq. ft. of TASTEFULLY renovated living space with views of the garden and pond. Kitchen includes quartz counters, newer appliances, and beautiful banquet seating. Master bedroom is complete with walk-in closet and ensuite. 2nd bedroom is at the opposite end of the unit for added privacy. Bathrooms have been upgraded leaving nothing to do but move in! Unit comes with 1 parking and 1 storage locker. Centrally located - close to shops, restaurants, promenade, beach and pier! Book your showing today. (id:39198)
Property Details
Interior
Features
Exterior
Parking
Garage spaces -
Garage type -
Total parking spaces 1
Condo Details
Amenities
Laundry - In Suite
Inclusions
Property History
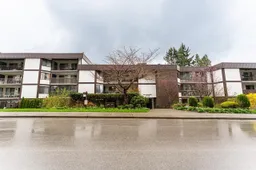 32
32
