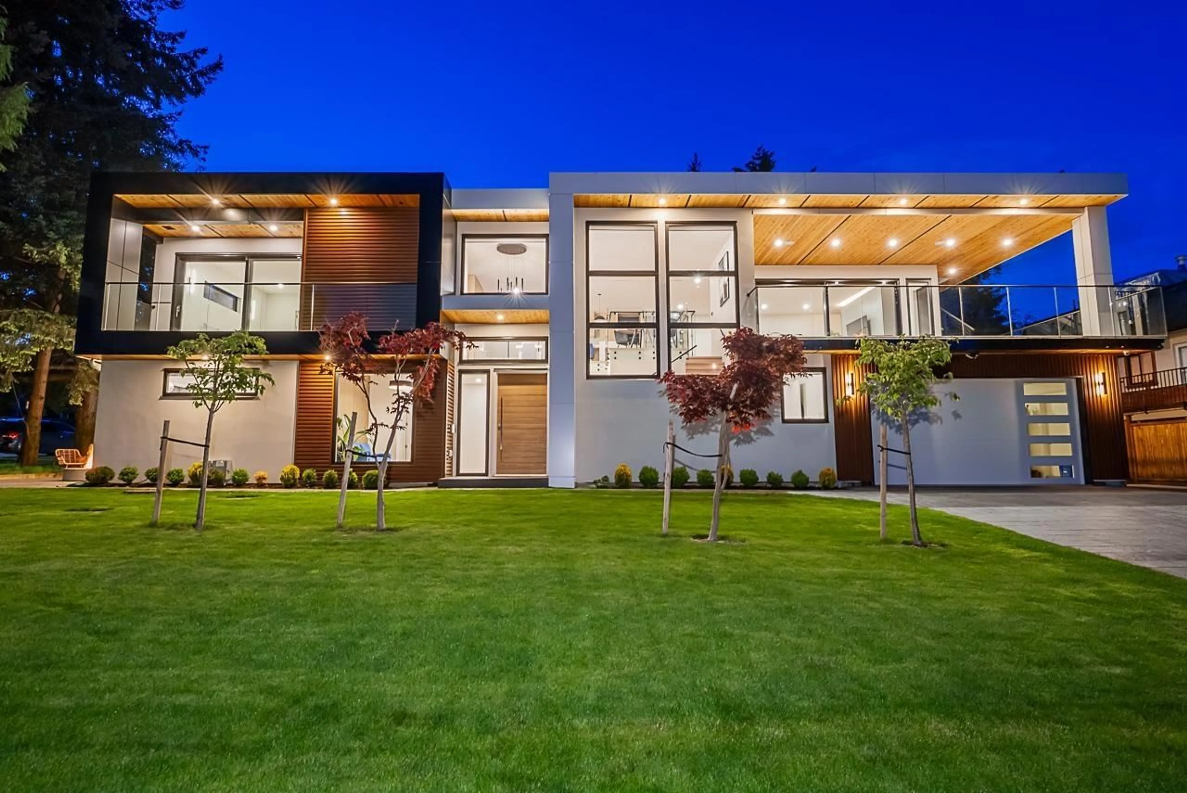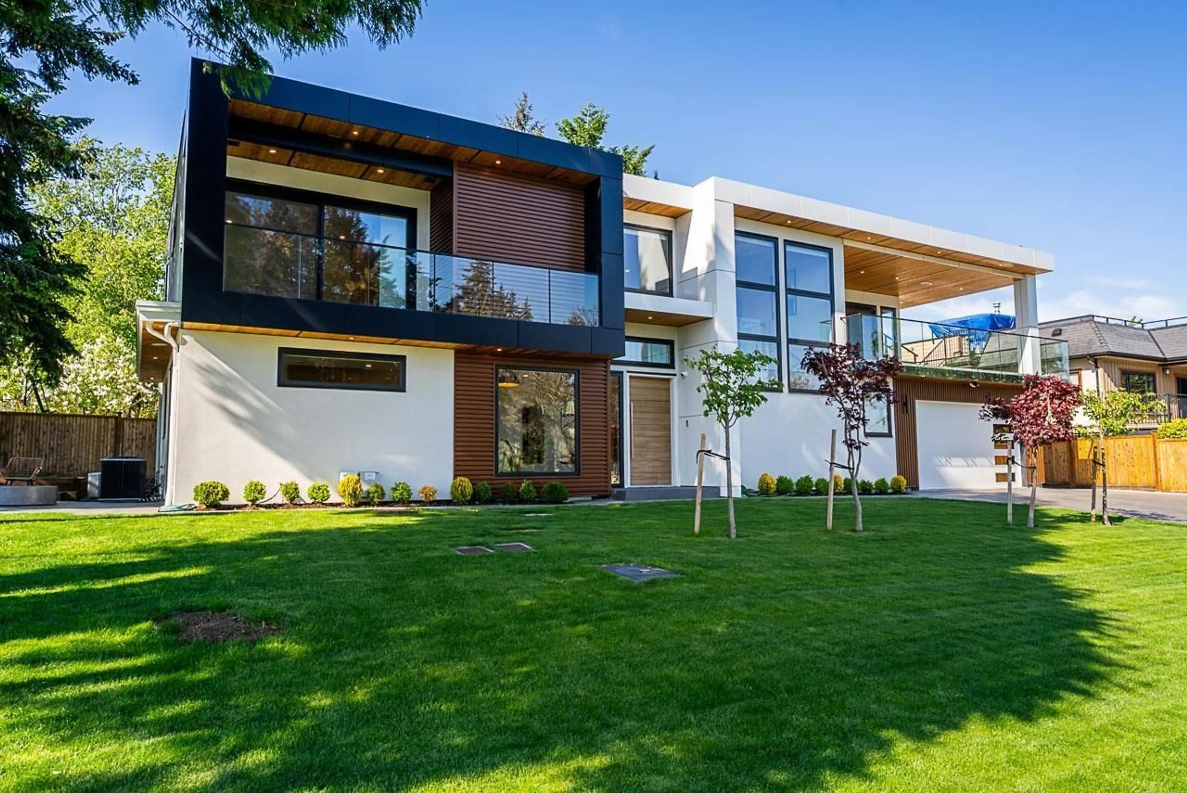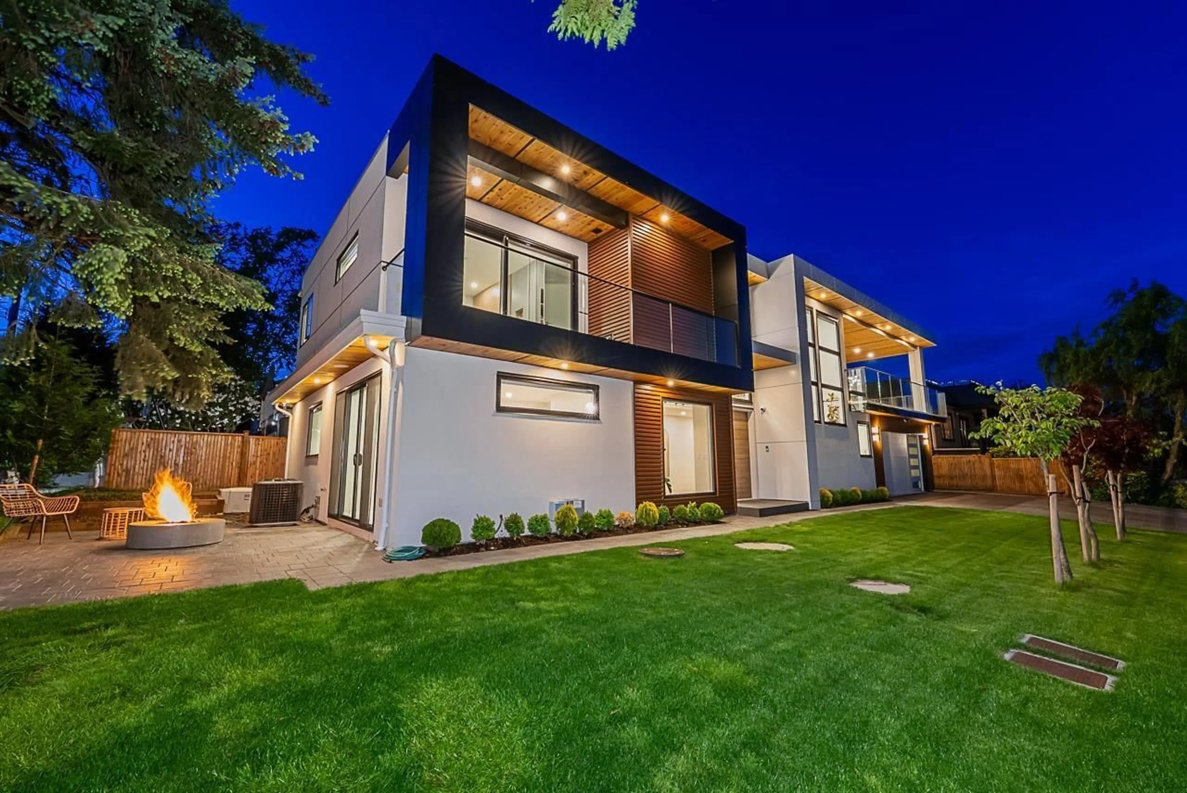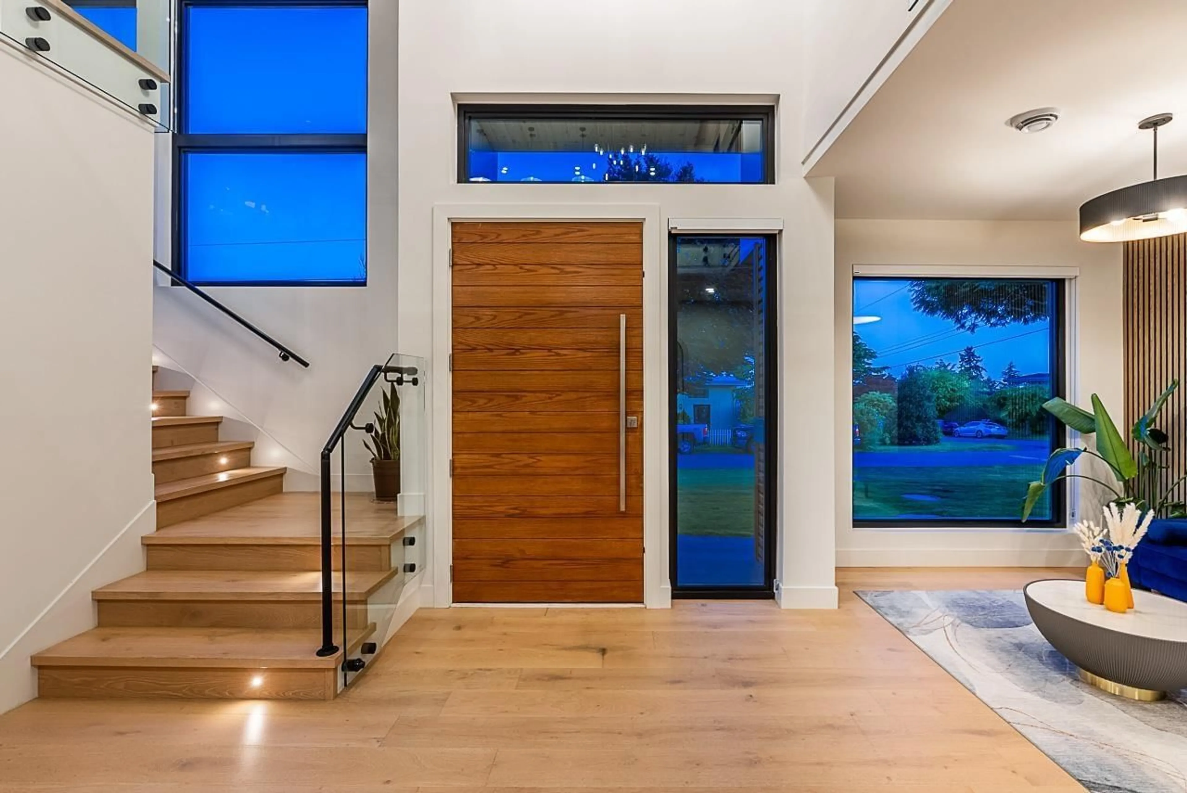15911 CLIFF AVENUE, White Rock, British Columbia V4B1W8
Contact us about this property
Highlights
Estimated valueThis is the price Wahi expects this property to sell for.
The calculation is powered by our Instant Home Value Estimate, which uses current market and property price trends to estimate your home’s value with a 90% accuracy rate.Not available
Price/Sqft$603/sqft
Monthly cost
Open Calculator
Description
Perched on a south facing lot, this California inspired home offers a perfect blend of coastal living with striking architecture and OCEAN VIEWS! Experience open concept living designed for comfort and entertaining. Featuring high ceiling glass walls that flood the space with natural light, a rooftop terrace, expansive patios and spa like primary suites with soaker tubs. The chef's dream kitchen features PREMIUM appliances, a stunning 12 ft waterfall island, and a double entry wok kitchen that seamlessly connects to a spacious living area and formal dining space equipped with a wine cellar and coffee nook. Featuring bedrooms on the main floor, the lower level transforms into the ultimate entertainment zone- distinguished bar, rec room, theatre room, flex living space and a legal suite. (id:39198)
Property Details
Interior
Features
Exterior
Parking
Garage spaces -
Garage type -
Total parking spaces 9
Property History
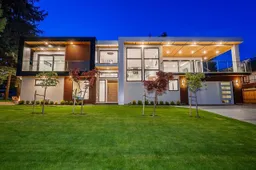 36
36
