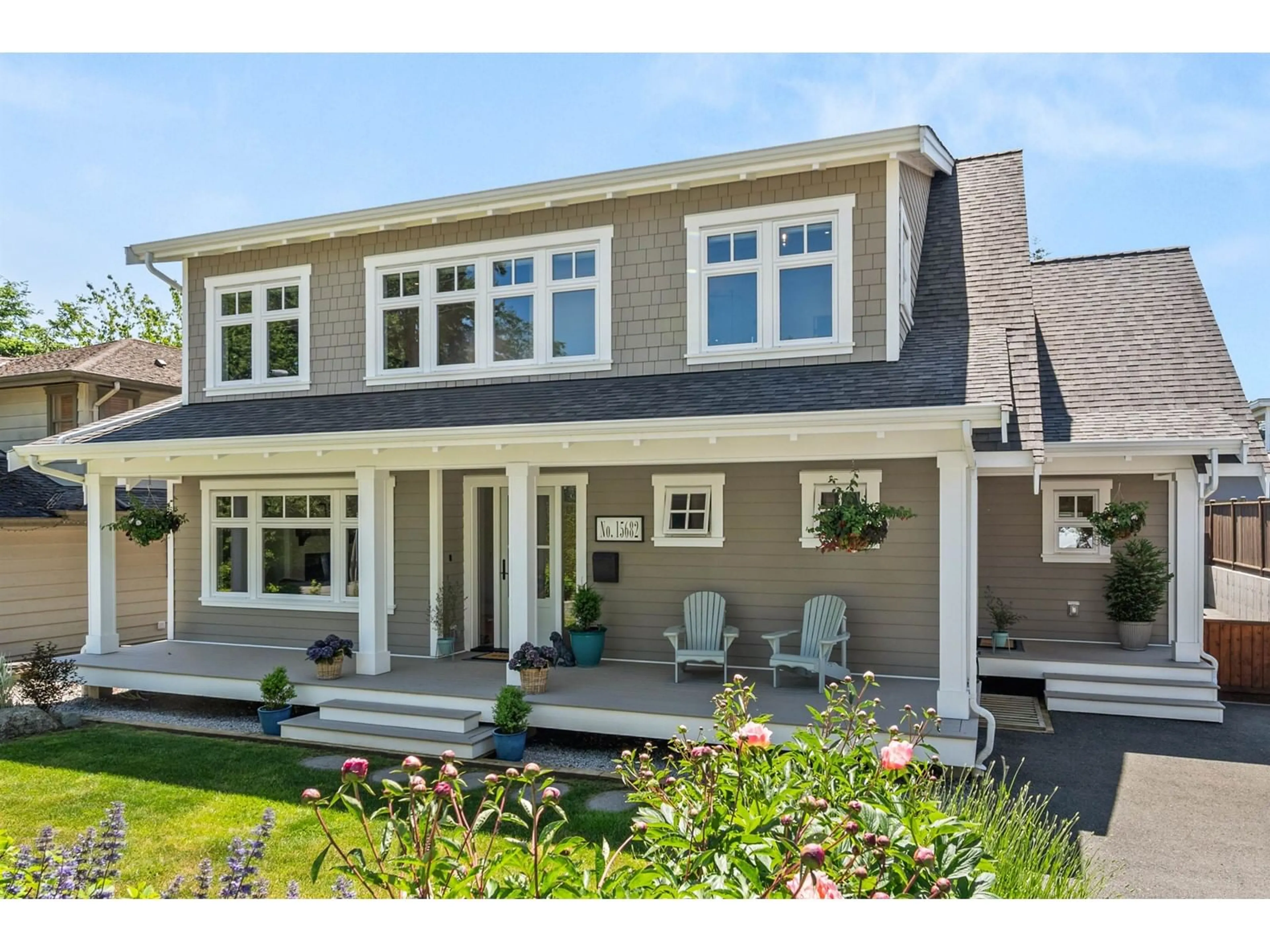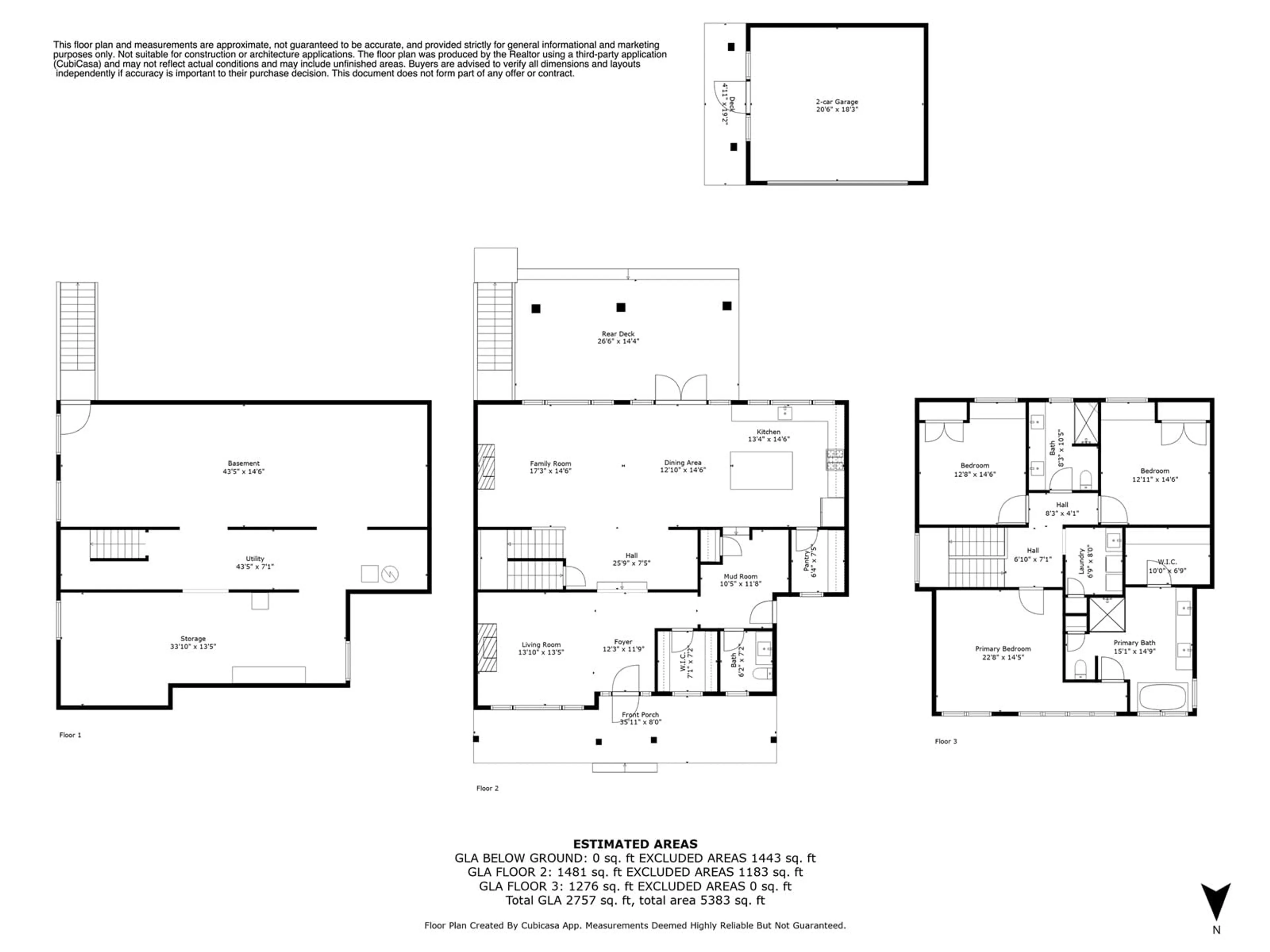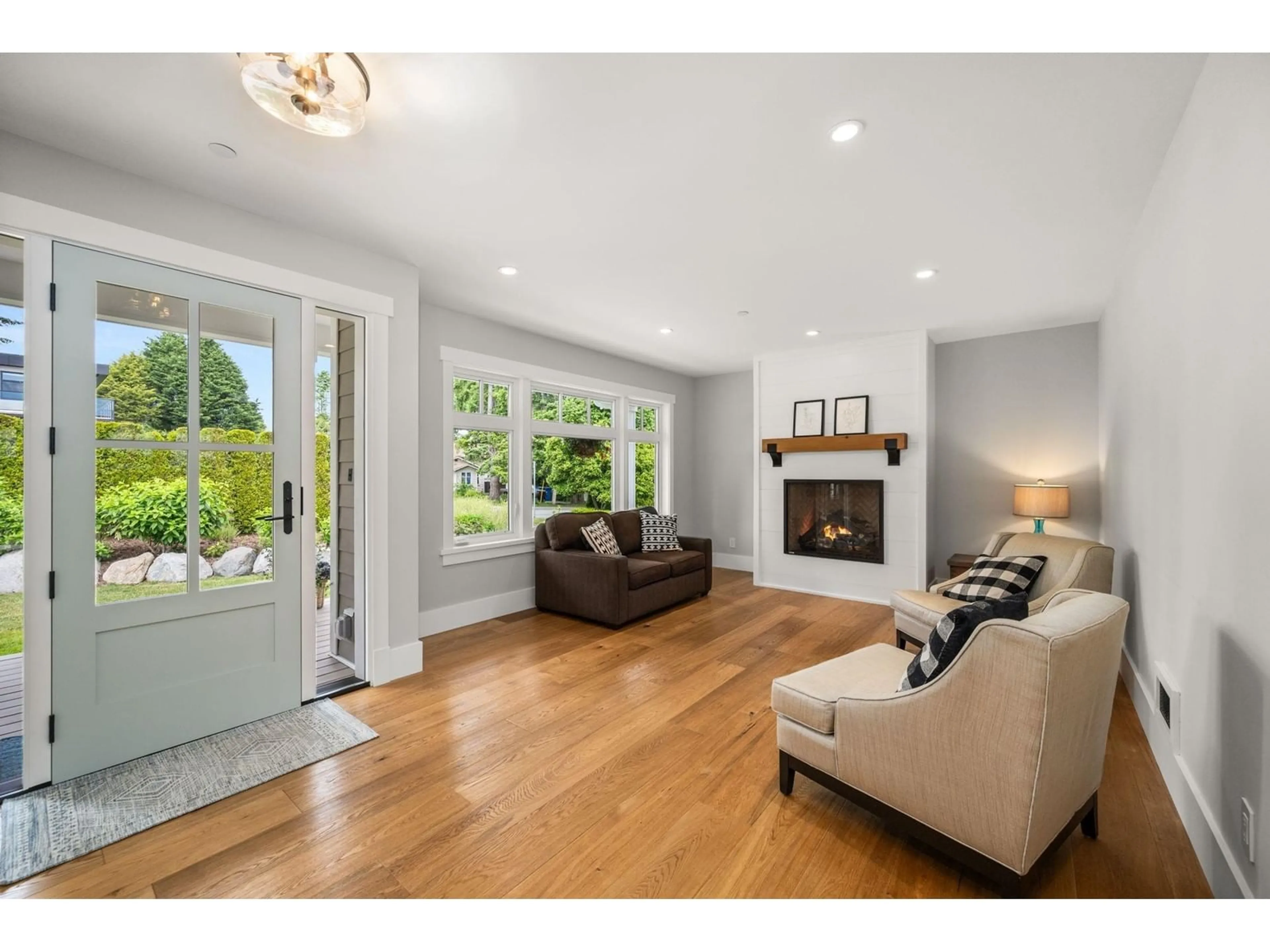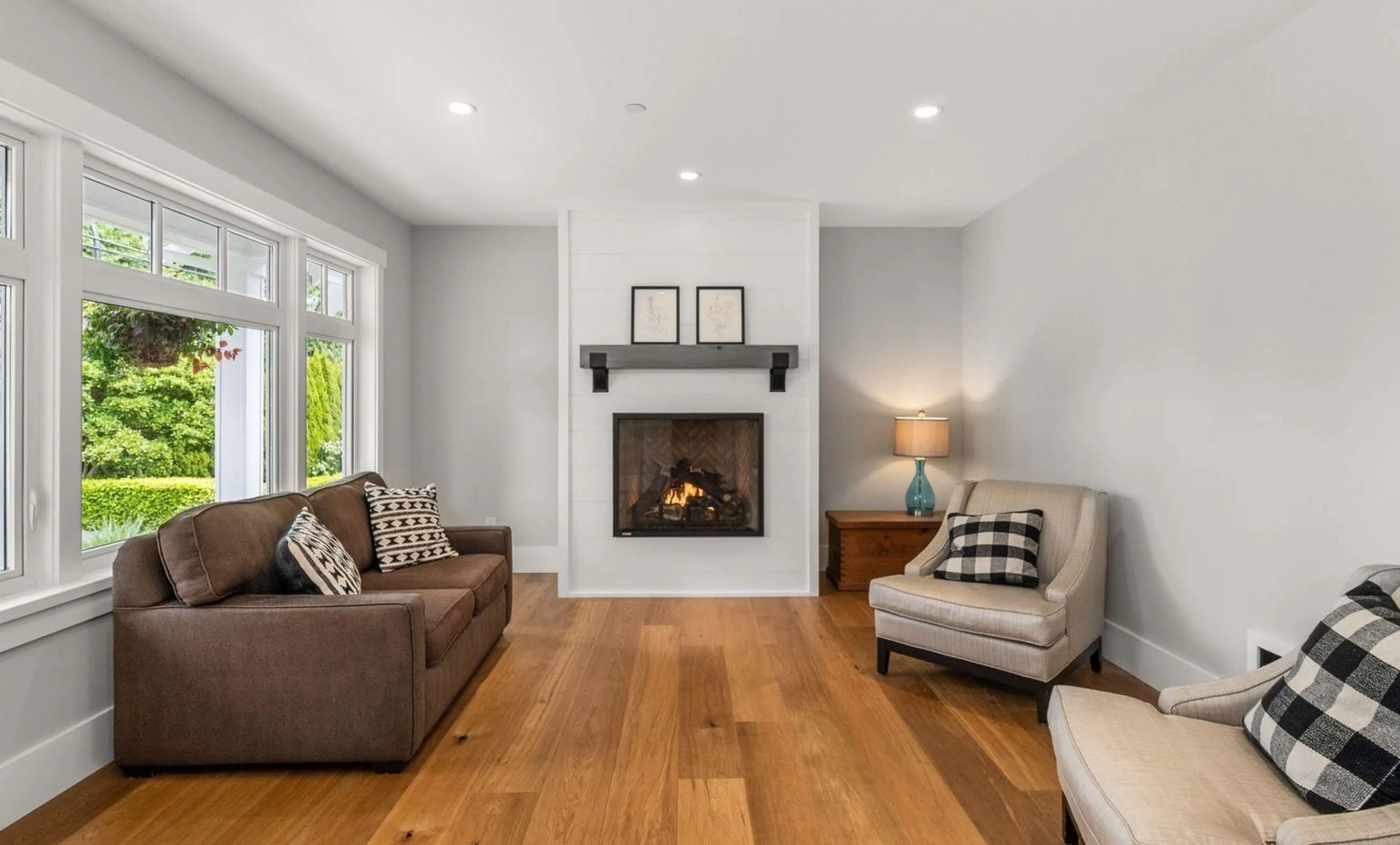15682 THRIFT AVENUE, White Rock, British Columbia V4B2M4
Contact us about this property
Highlights
Estimated valueThis is the price Wahi expects this property to sell for.
The calculation is powered by our Instant Home Value Estimate, which uses current market and property price trends to estimate your home’s value with a 90% accuracy rate.Not available
Price/Sqft$642/sqft
Monthly cost
Open Calculator
Description
Coastal charm in this custom-built White Rock beach home by Keith Penner. Thoughtfully crafted with a rare cross-hall living layout that just feels right. Main floor includes a cozy living room with oversized gas fireplace overlooking the manicured front yard. The bright south-facing kitchen and family room has oversized windows that flood the space with natural light. French doors open to a covered back deck with built-in heaters for year-round enjoyment. A luscious backyard garden completes the setting. Pull up to standout street appeal and an inviting presence, aided by the detached garage. 3 spacious bedrooms upstairs, including a serene primary suite. The unfinished basement with separate entry offers endless potential. Ideal for a young family or couple seeking luxury and lifestyle. (id:39198)
Property Details
Interior
Features
Exterior
Parking
Garage spaces -
Garage type -
Total parking spaces 6
Property History
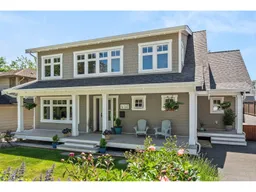 40
40
