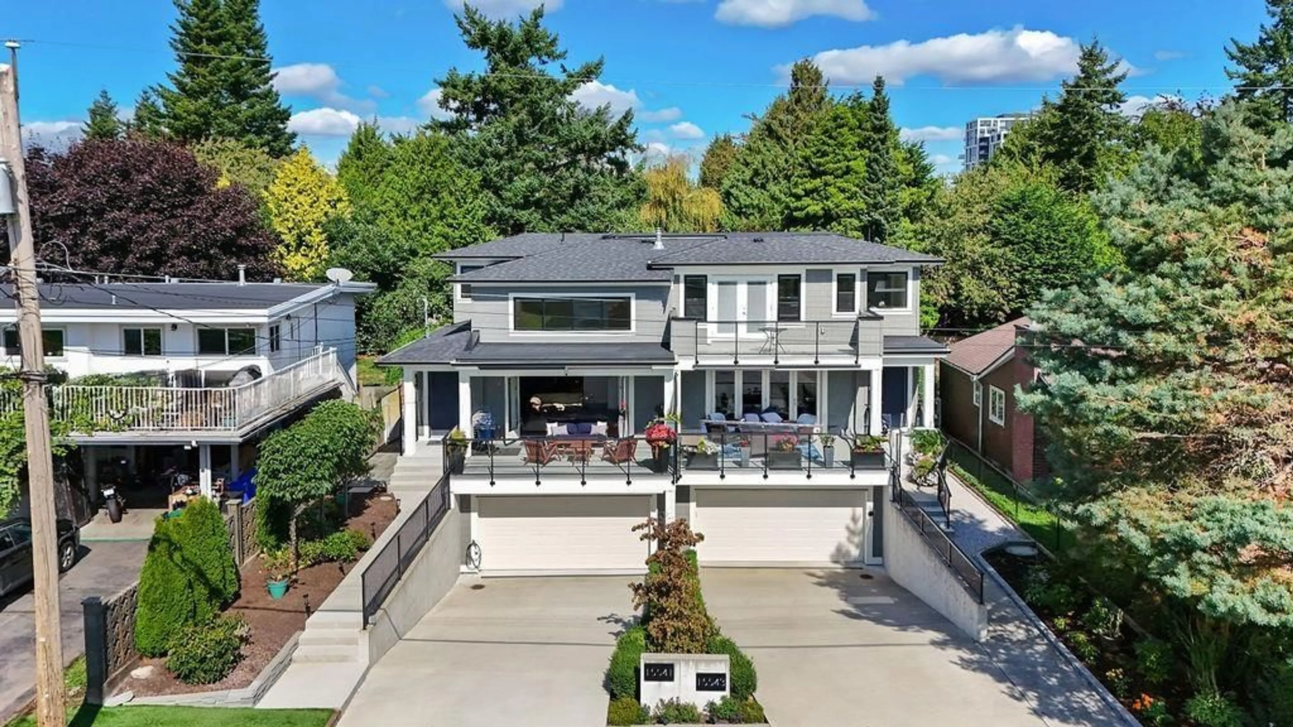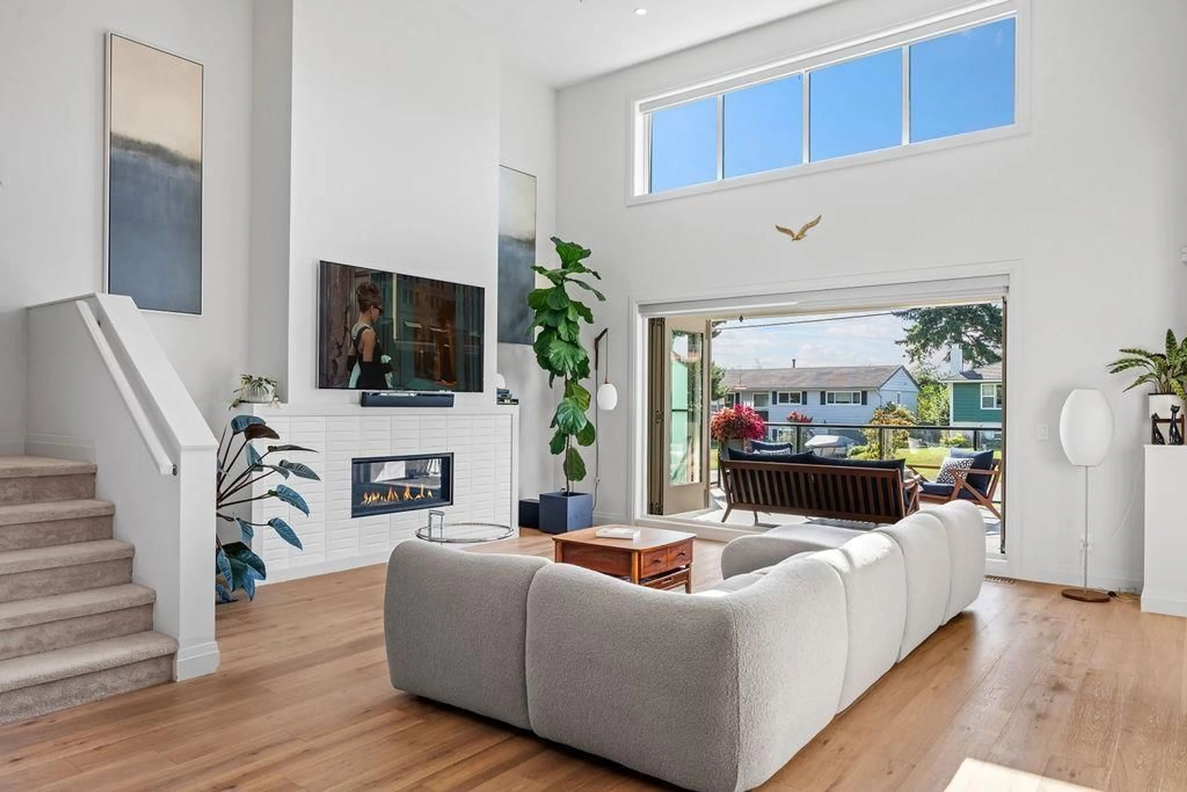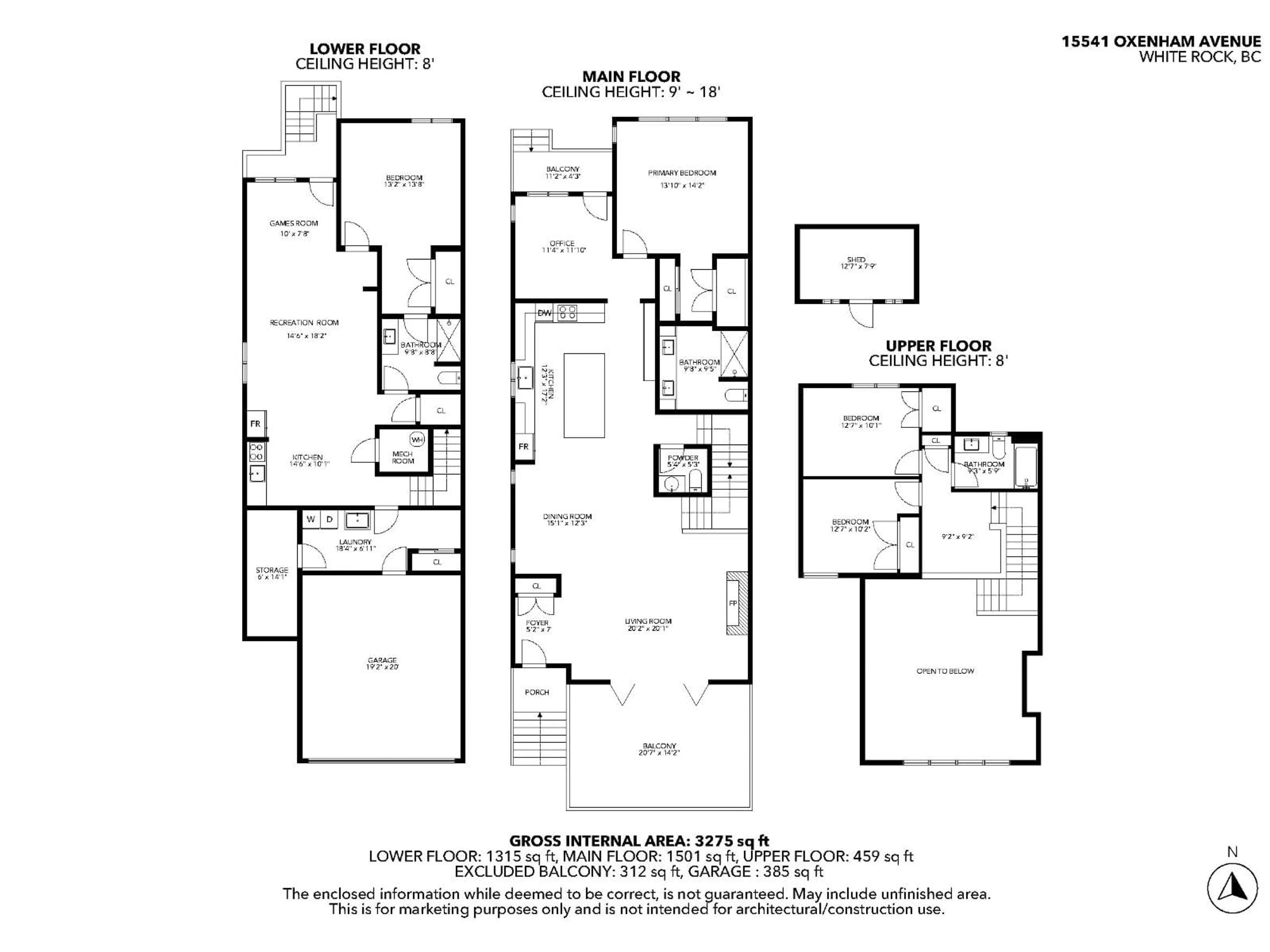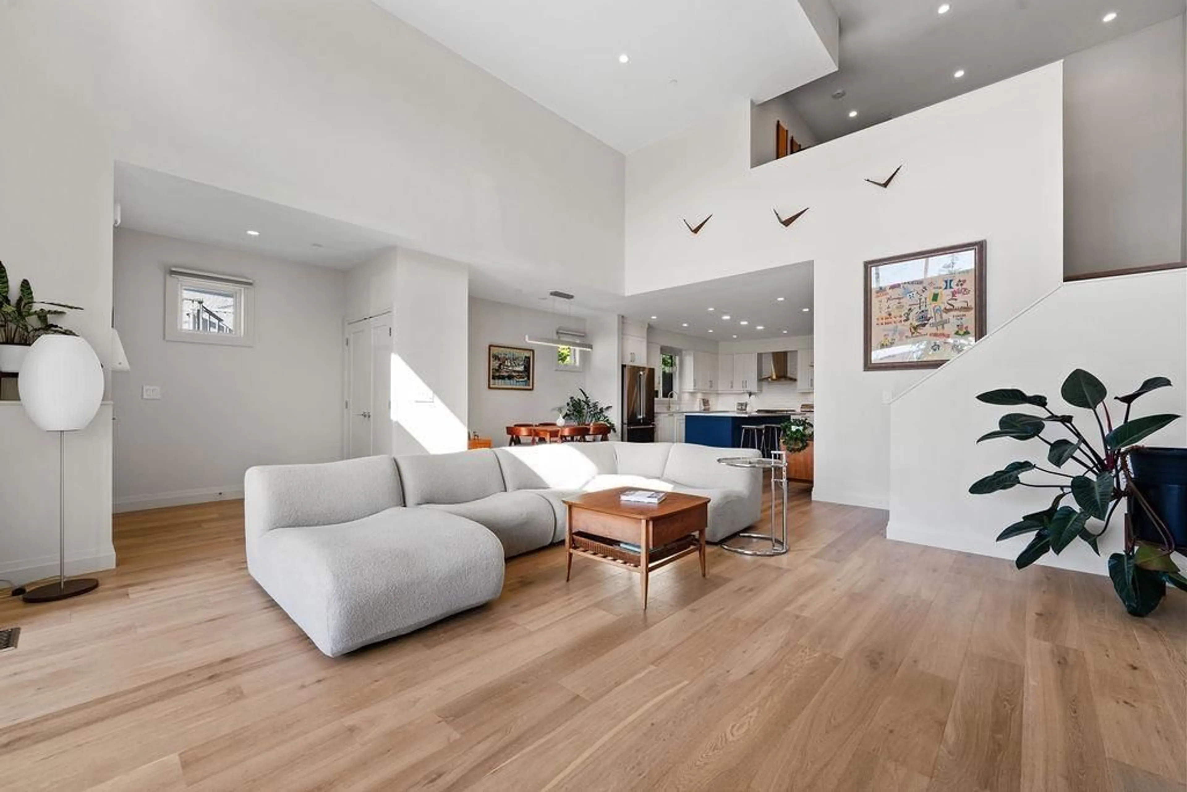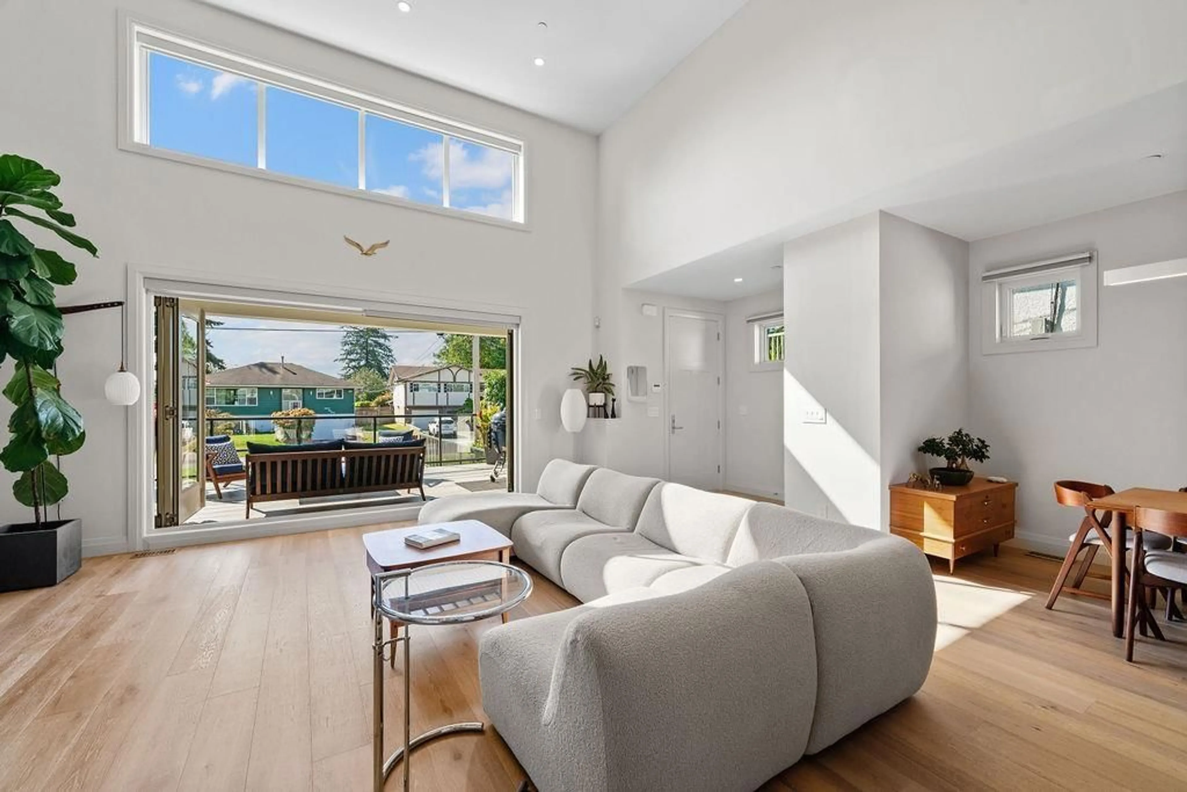15541 OXENHAM AVENUE, White Rock, British Columbia V4B2J2
Contact us about this property
Highlights
Estimated valueThis is the price Wahi expects this property to sell for.
The calculation is powered by our Instant Home Value Estimate, which uses current market and property price trends to estimate your home’s value with a 90% accuracy rate.Not available
Price/Sqft$447/sqft
Monthly cost
Open Calculator
Description
This half duplex blends thoughtful design with everyday comfort, featuring a main-floor primary suite and an airy open-concept layout with soaring ceilings. Eclipse doors extend the living space onto a sun-filled front deck, perfect for seamless indoor/outdoor living. The chef-inspired kitchen showcases a striking blue island with gold hardware and plenty of workspace. Upstairs offers two bedrooms and a full bath, while the lower level includes a rec room, multipurpose area, bedroom, and bathroom. Finishes include oak hardwood floors, custom built-ins, and a 30-amp plug for EV charging, plus a private backyard for kids, pets, or relaxing evenings. Set on a quiet street within walking distance to restaurants & the White Rock Pier. Catchment schools Peach Arch Elementary & Earl Marriott Sec (id:39198)
Property Details
Interior
Features
Exterior
Parking
Garage spaces -
Garage type -
Total parking spaces 4
Condo Details
Amenities
Laundry - In Suite
Inclusions
Property History
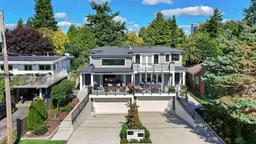 39
39
