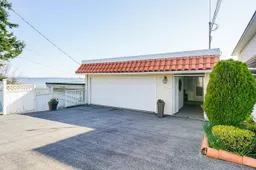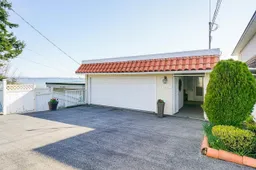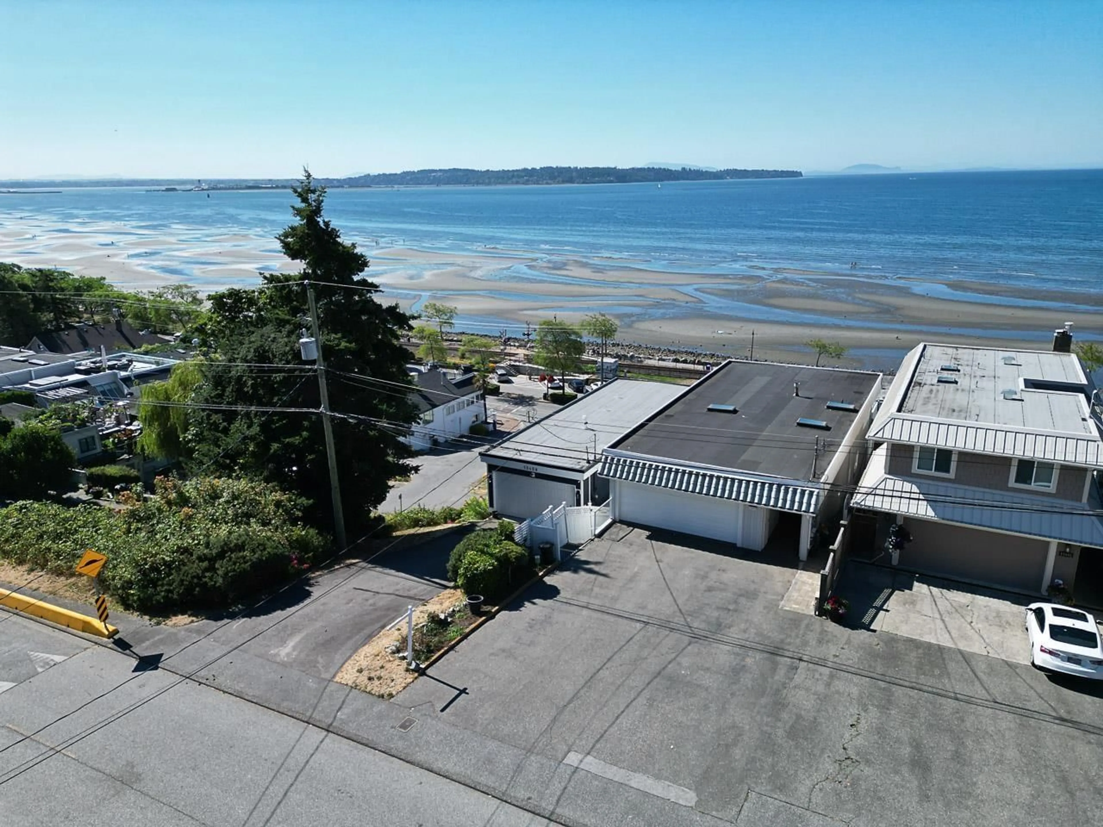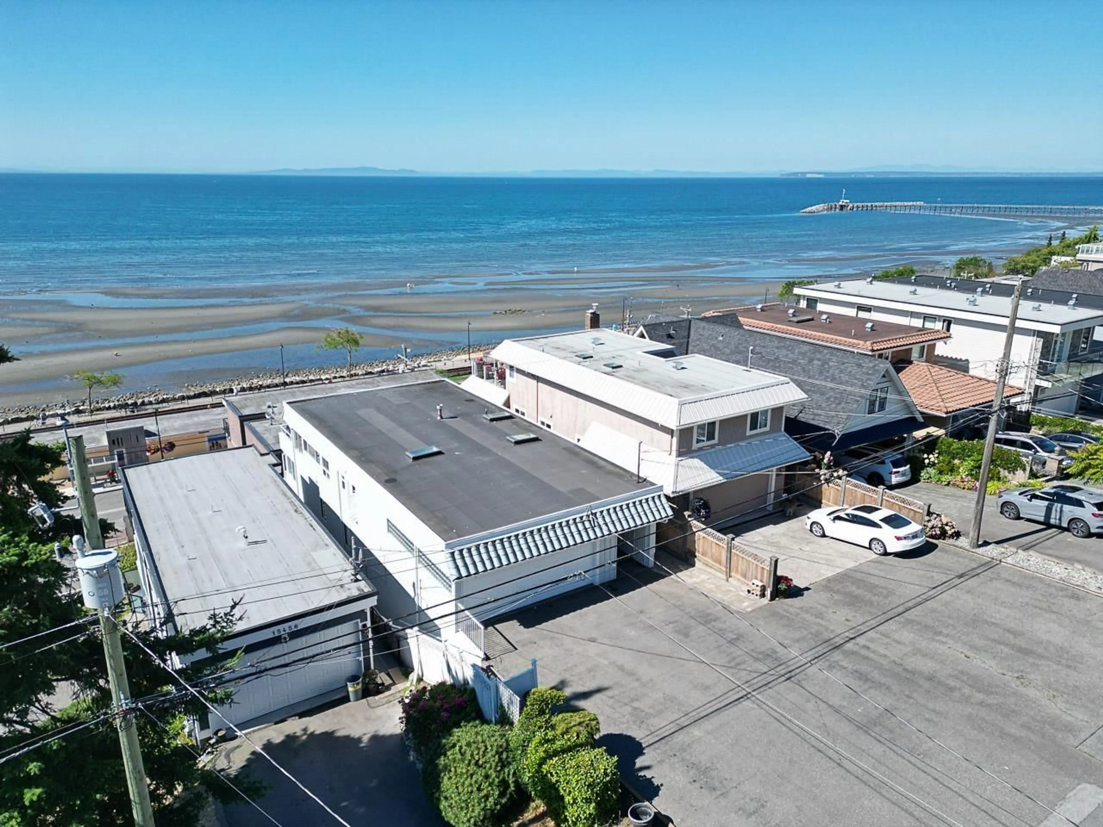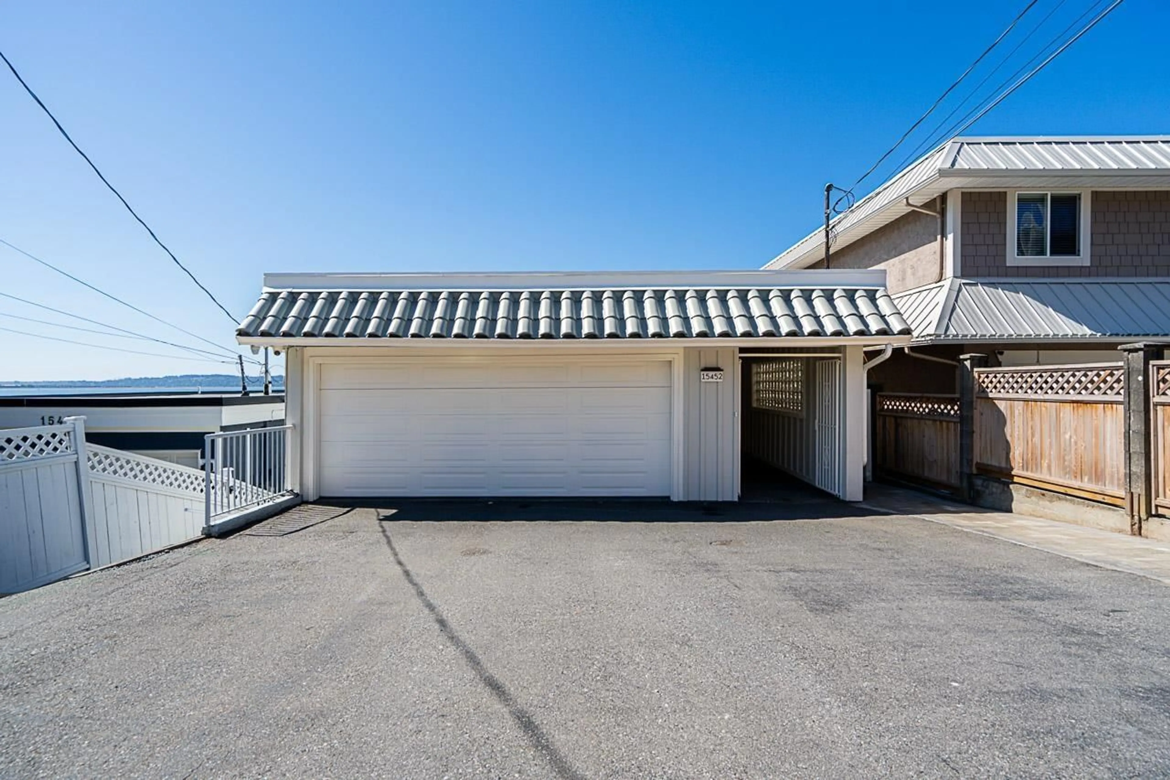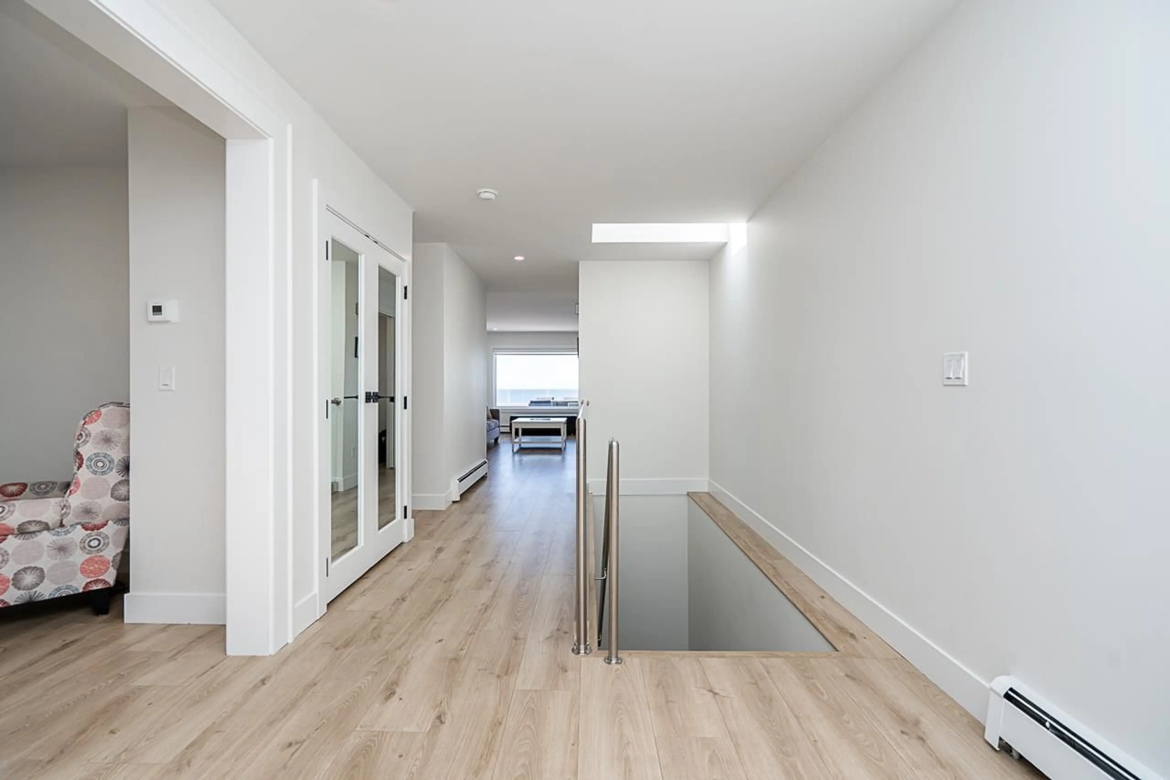15452 VICTORIA AVENUE, White Rock, British Columbia V4B1H3
Contact us about this property
Highlights
Estimated valueThis is the price Wahi expects this property to sell for.
The calculation is powered by our Instant Home Value Estimate, which uses current market and property price trends to estimate your home’s value with a 90% accuracy rate.Not available
Price/Sqft$751/sqft
Monthly cost
Open Calculator
Description
180° ocean views! Don't miss this fully renovated 3,060 sq ft 3-level home with unobstructed 180° ocean views + legal airbnb! South-facing 3,600 sq ft lot with one of the largest driveways on the street-parks 9 cars! Open layout with brand new kitchen, gas cooktop, large island, and solarium to enjoy year-round ocean views. 3 bedrooms on the second level including a spacious primary with walk-in closet, oversized ensuite, and private balcony. Basement features a newly licensed 1-bed Airbnb suite with $50K+ income potential. Enjoy sunsets from Mt. Baker to the Gulf Islands-a rare White Rock gem! (id:39198)
Property Details
Interior
Features
Exterior
Parking
Garage spaces -
Garage type -
Total parking spaces 11
Property History
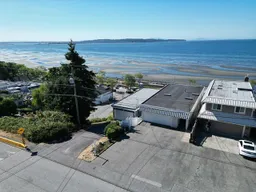 40
40