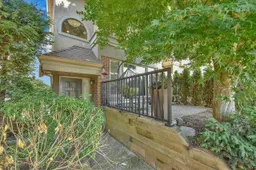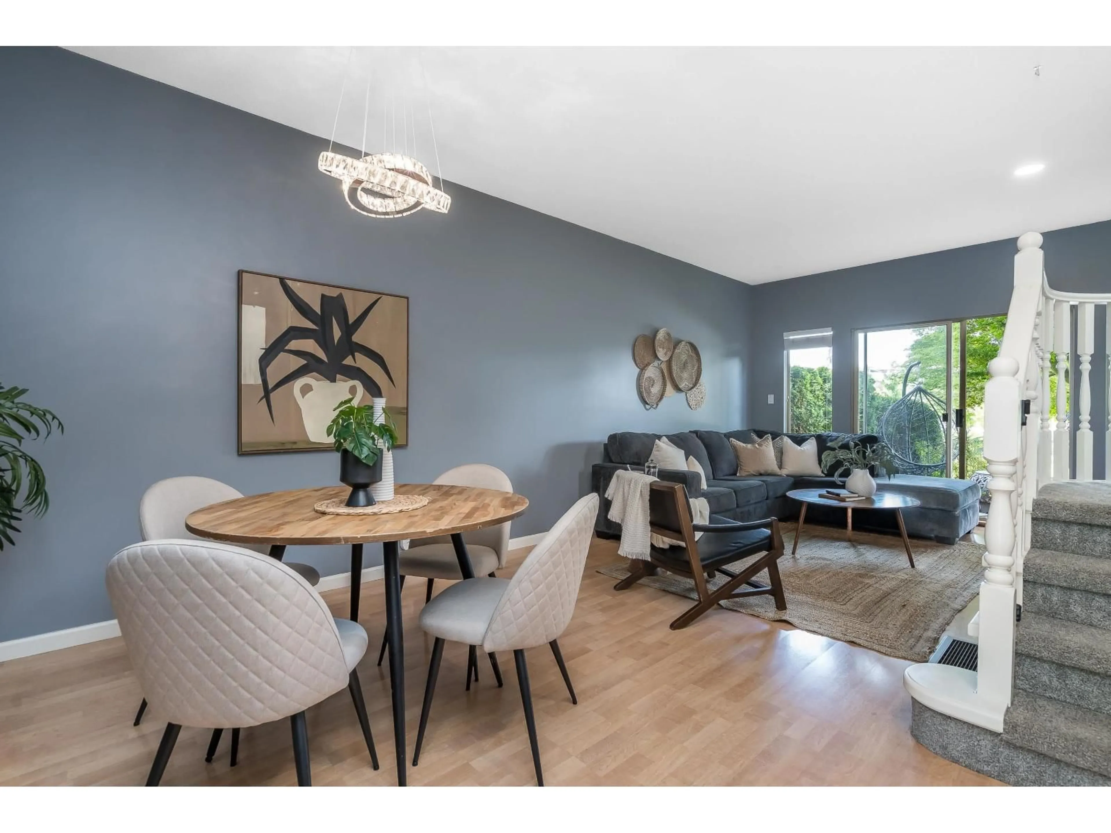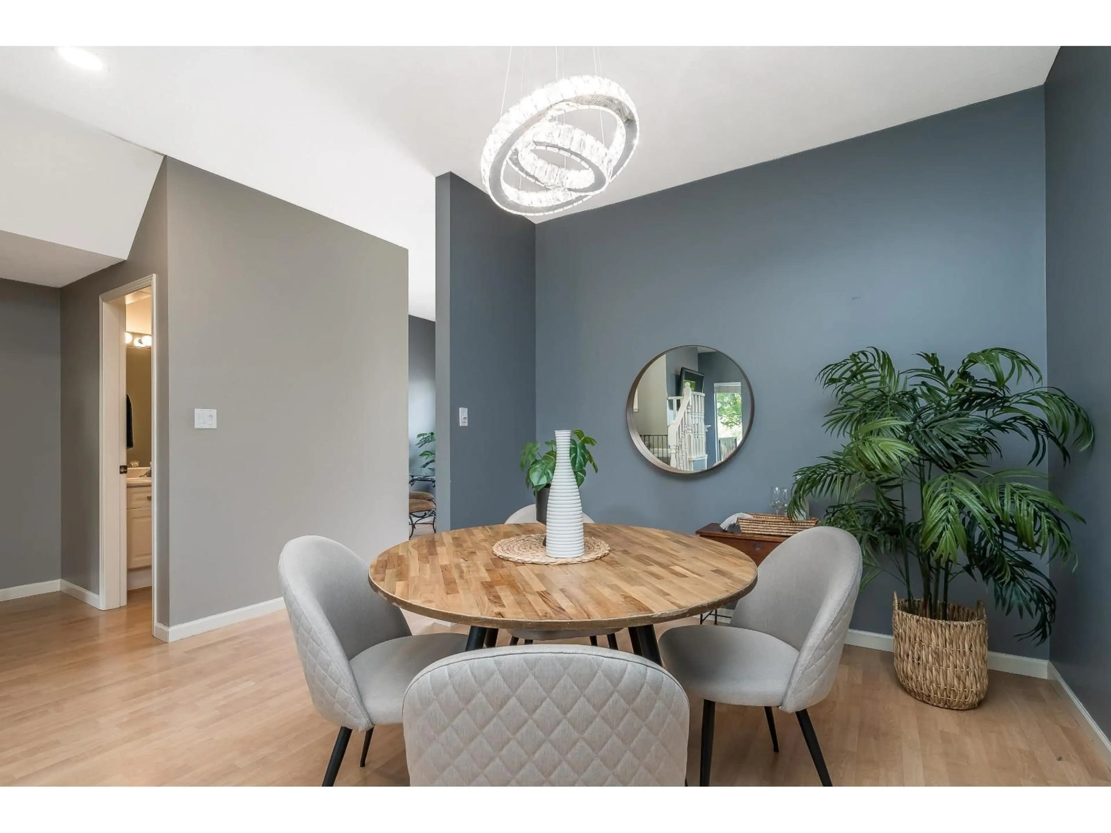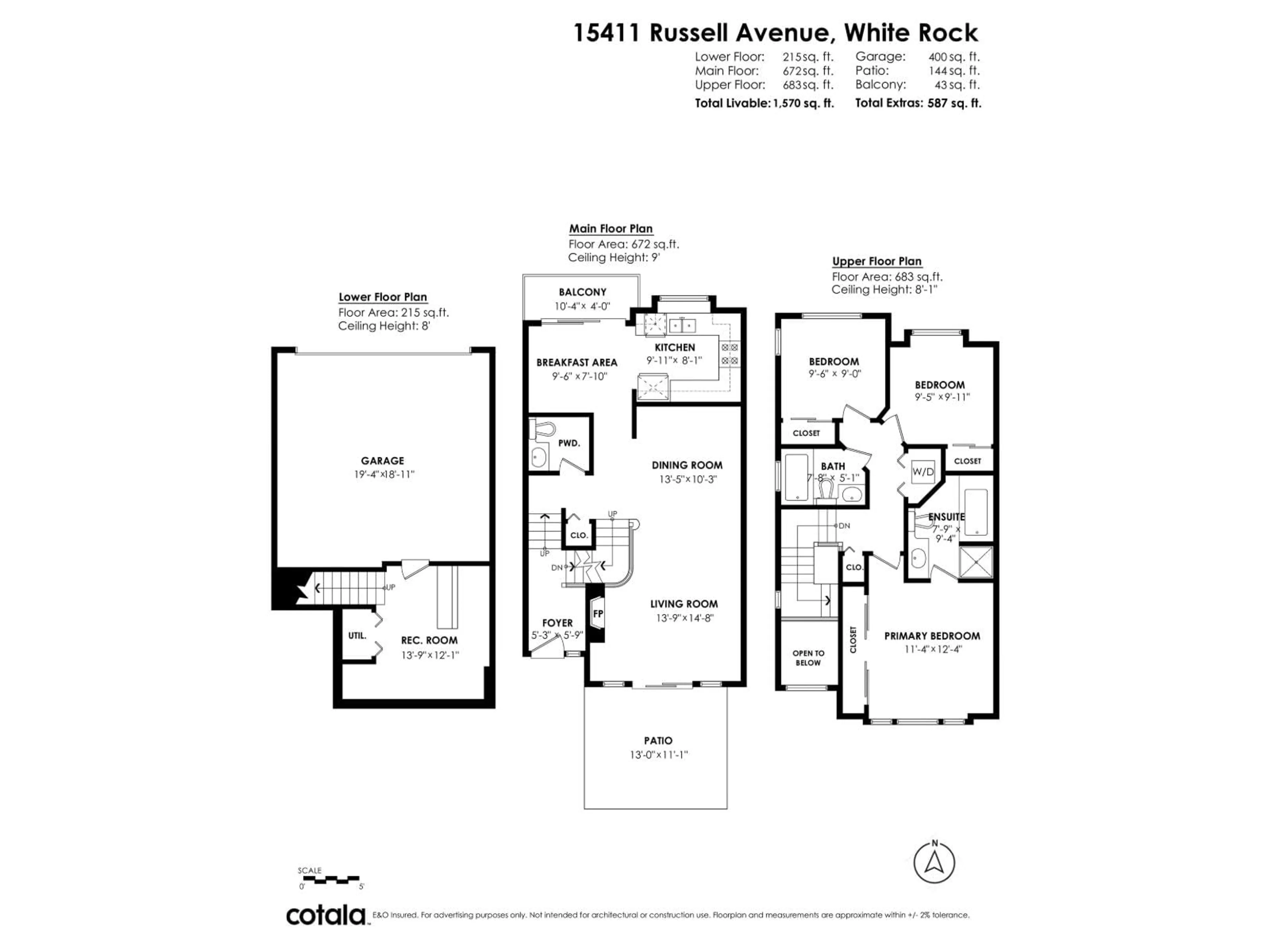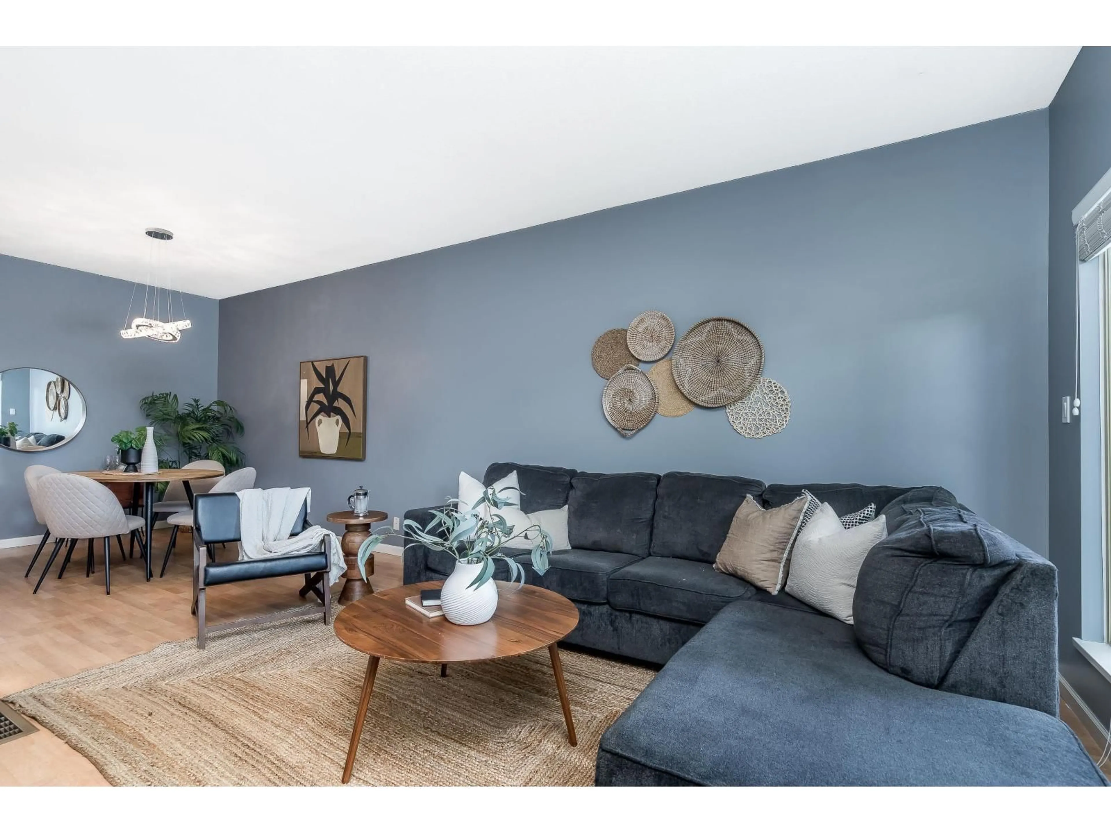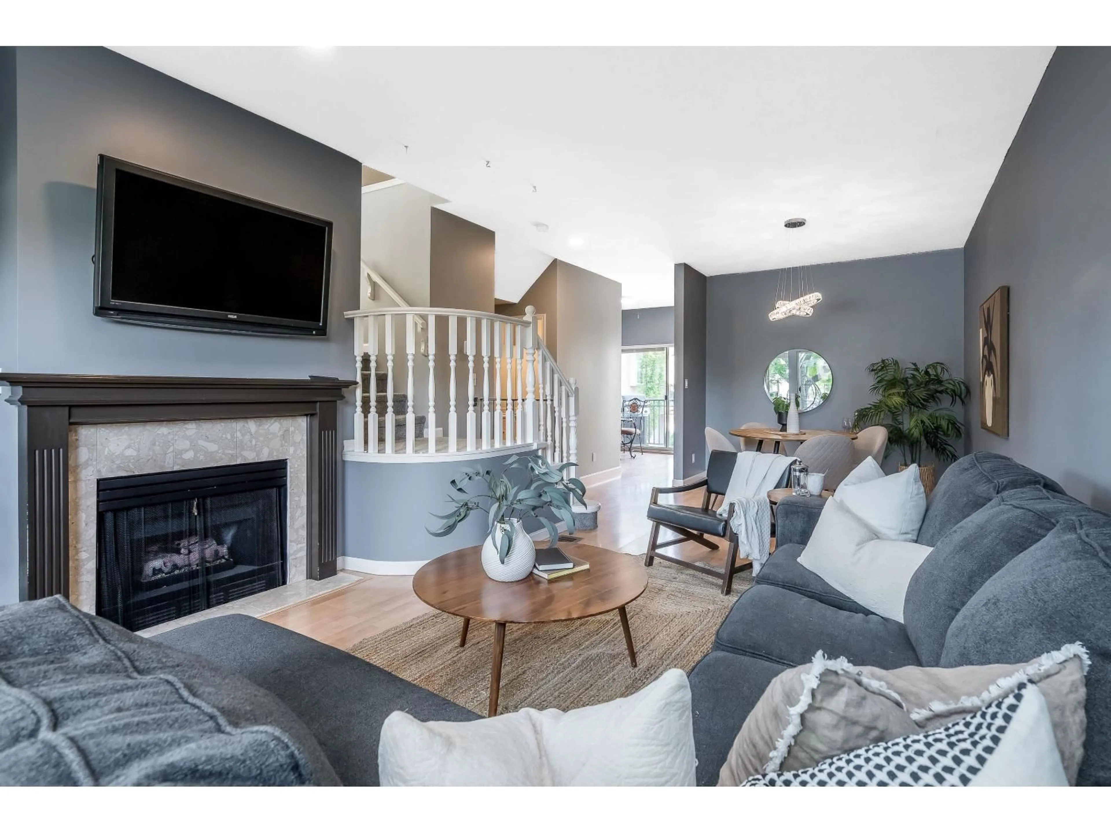15411 RUSSELL AVENUE, White Rock, British Columbia V4B2R5
Contact us about this property
Highlights
Estimated valueThis is the price Wahi expects this property to sell for.
The calculation is powered by our Instant Home Value Estimate, which uses current market and property price trends to estimate your home’s value with a 90% accuracy rate.Not available
Price/Sqft$541/sqft
Monthly cost
Open Calculator
Description
Welcome to The Courtyards, a beautifully maintained gated community in the heart of White Rock. This 3-bed, 3-bath end-unit townhome features a bright white kitchen with quartz counters and a window over the sink, flowing into the dining area and out to a private patio. The cozy family room includes a gas fireplace and sliding glass doors to a landscaped yard, perfect for morning coffee or evening BBQs. Downstairs, the media room is customized as a vibrant Tiki bar or can double as a 4th bedroom. Enjoy a private front entrance off Russell Ave and a full-sized double garage on the gated side. Walk to shops, restaurants, transit, and medical services. Pet friendly: 2 dogs or 2 cats. Home is where your Storey begins! (id:39198)
Property Details
Interior
Features
Exterior
Parking
Garage spaces -
Garage type -
Total parking spaces 2
Condo Details
Amenities
Laundry - In Suite
Inclusions
Property History
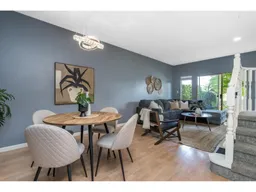 37
37