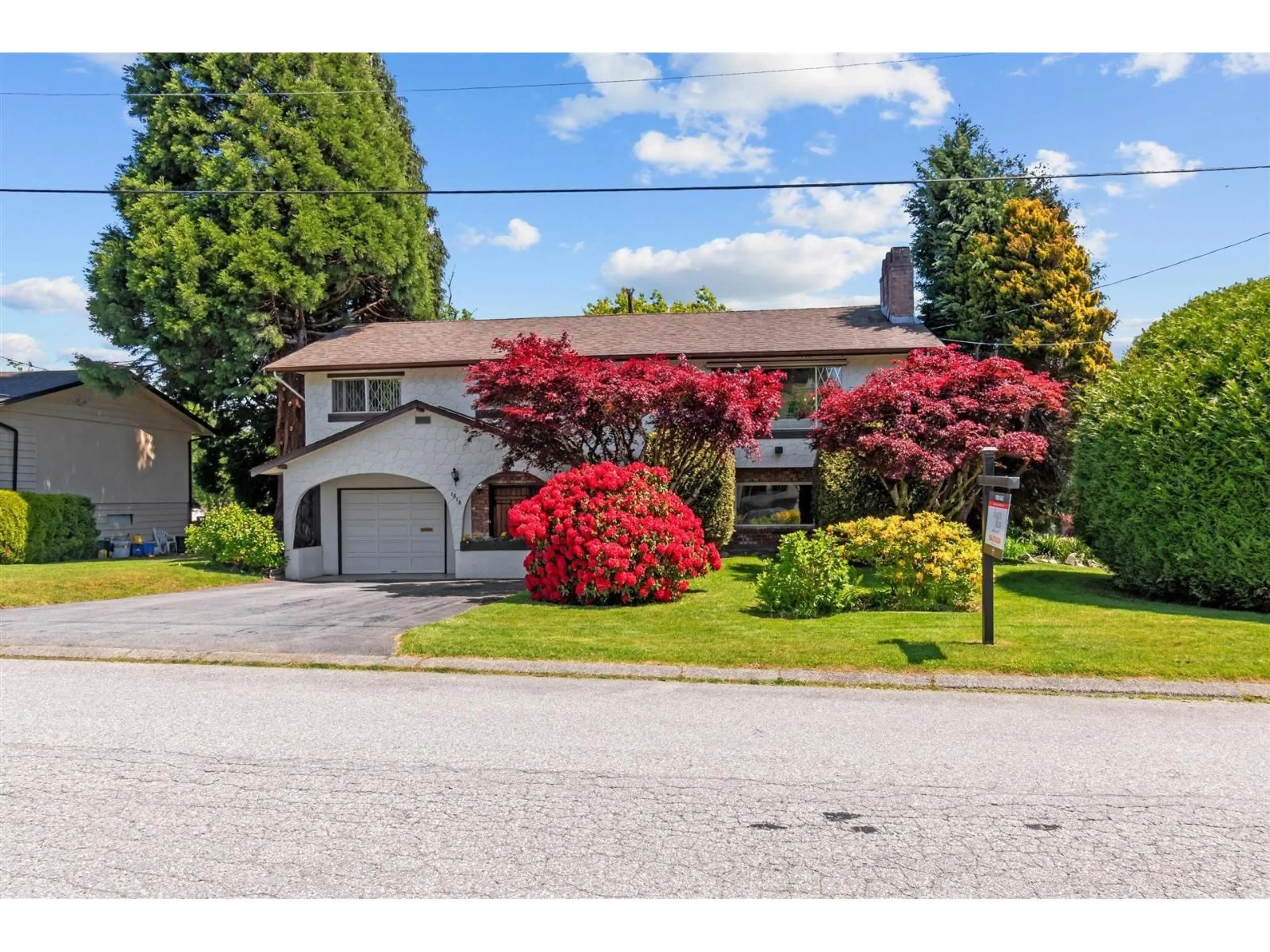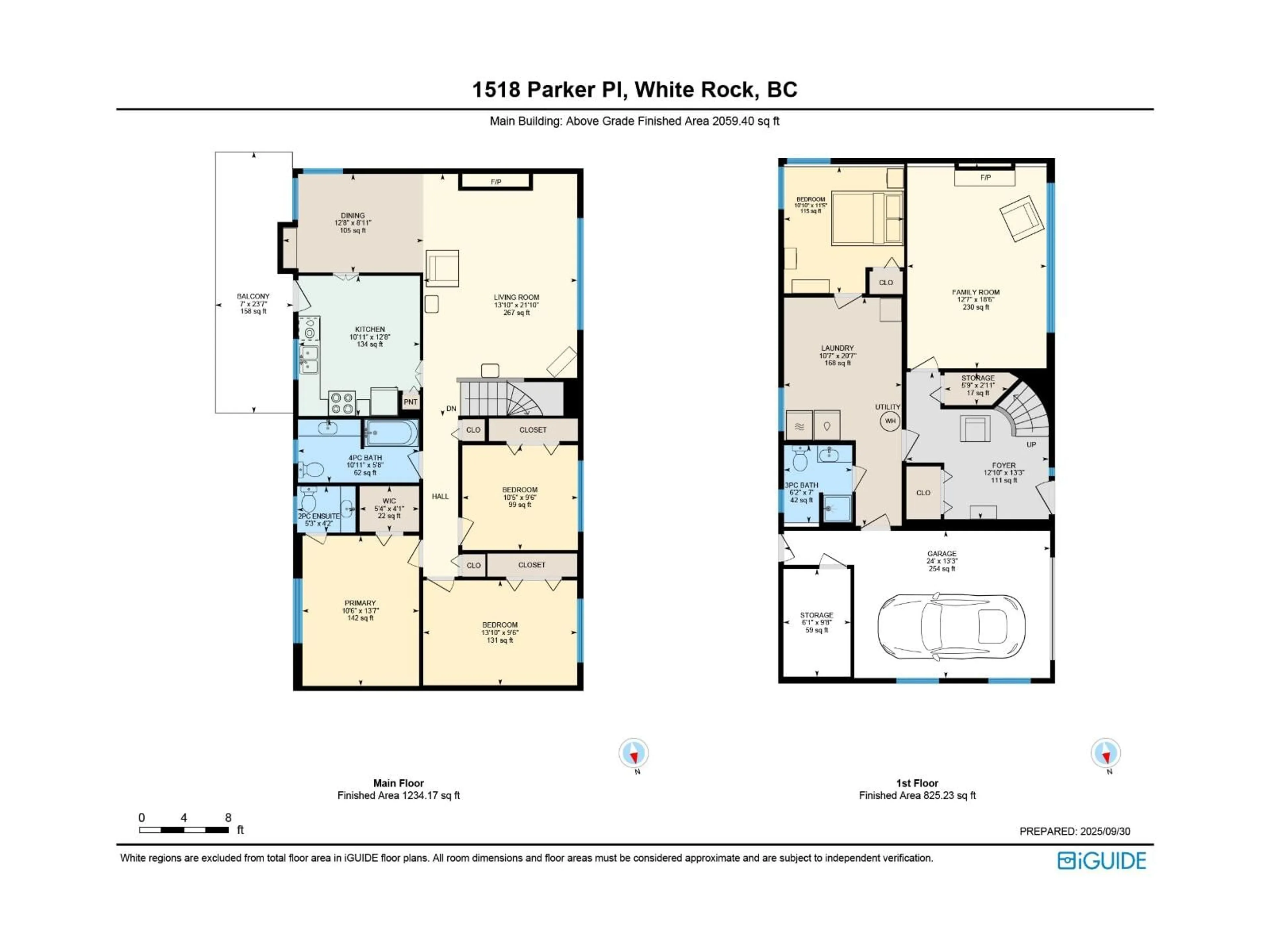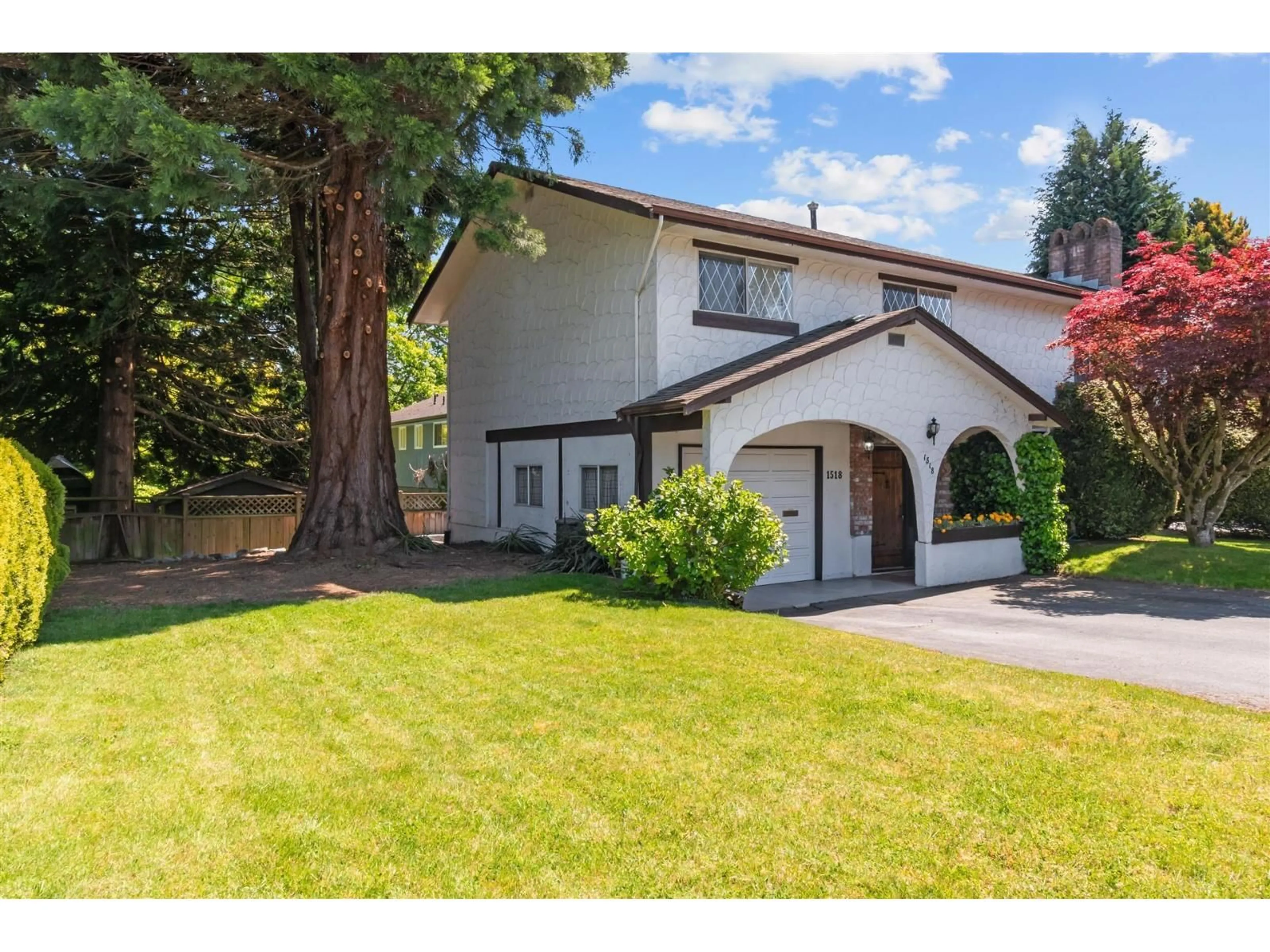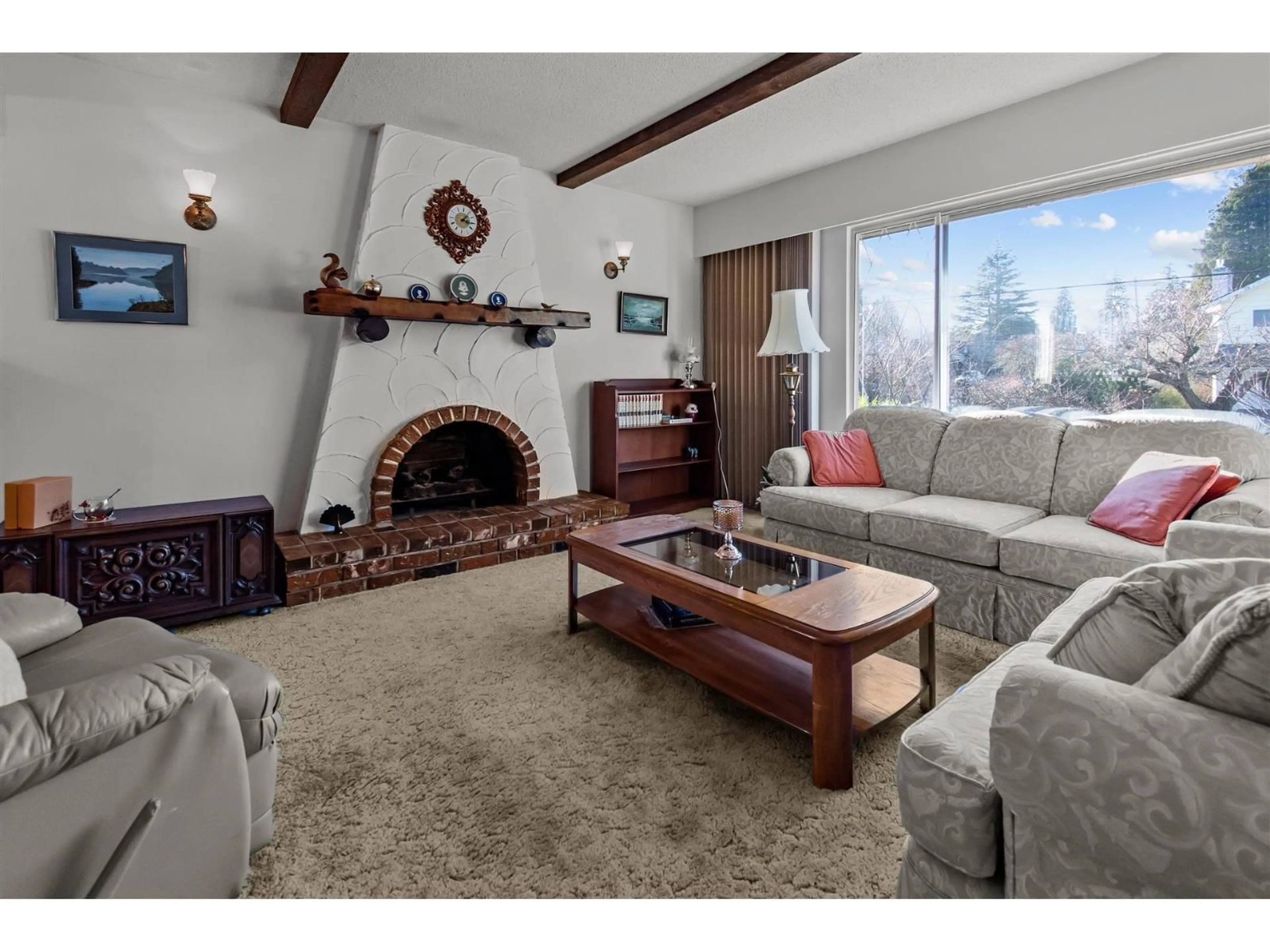1518 PARKER PLACE, White Rock, British Columbia V4B4S5
Contact us about this property
Highlights
Estimated valueThis is the price Wahi expects this property to sell for.
The calculation is powered by our Instant Home Value Estimate, which uses current market and property price trends to estimate your home’s value with a 90% accuracy rate.Not available
Price/Sqft$582/sqft
Monthly cost
Open Calculator
Description
Sunny SW corner lot in a fantastic quiet White Rock nieighbourhood. Could put a suite in downstairs for extra income. Three bedrooms , one and a half bath upstairs PLUS another bedroom down, three piece bath, large family room and a utility room that could convert to a kitchen. Great neighbourhood with fantastic neighbours! Home has been well cared for over the years with roof (2010) hot water (2022) furnace rebuilt (2022) All receipts available. Must come and see this gem. (id:39198)
Property Details
Interior
Features
Exterior
Parking
Garage spaces -
Garage type -
Total parking spaces 4
Property History
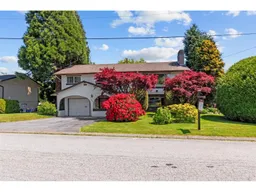 25
25
