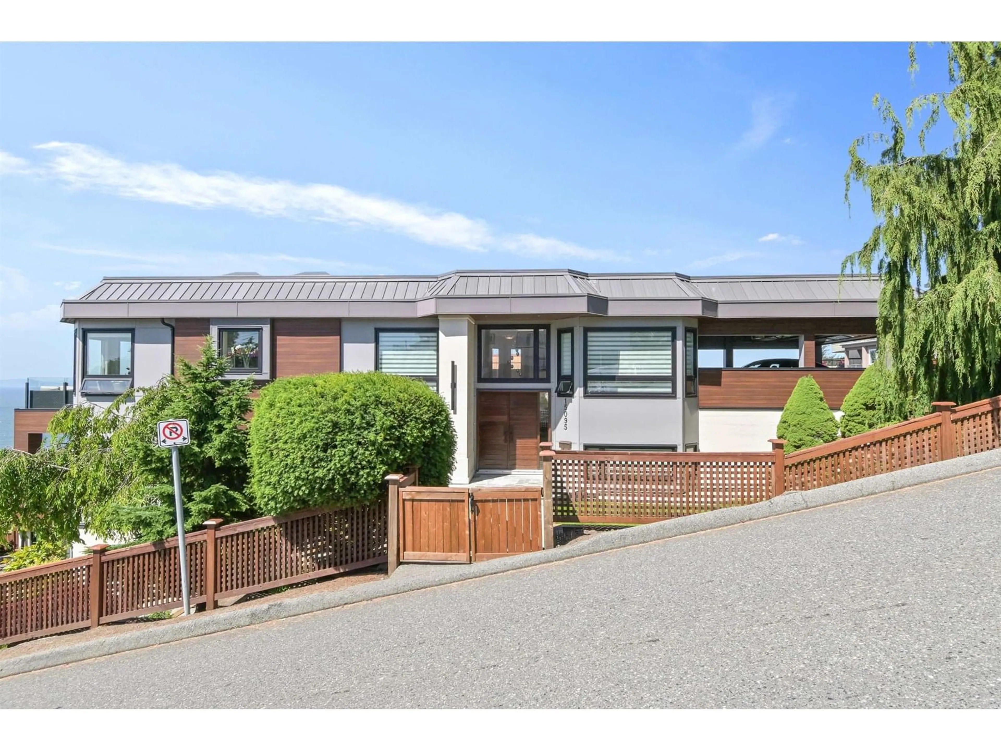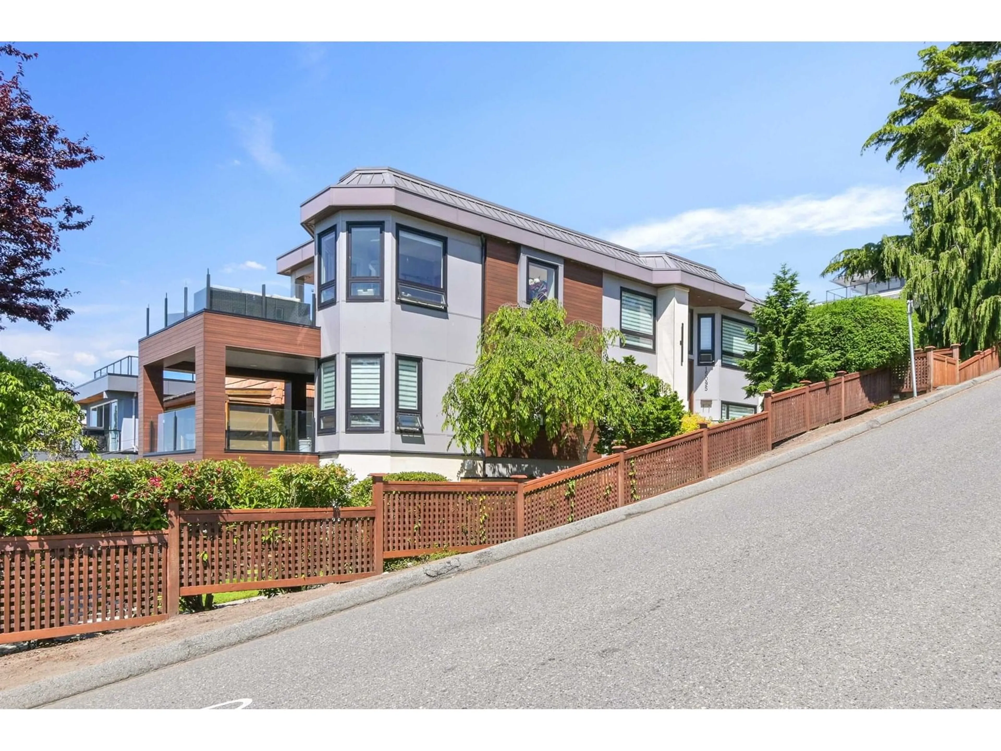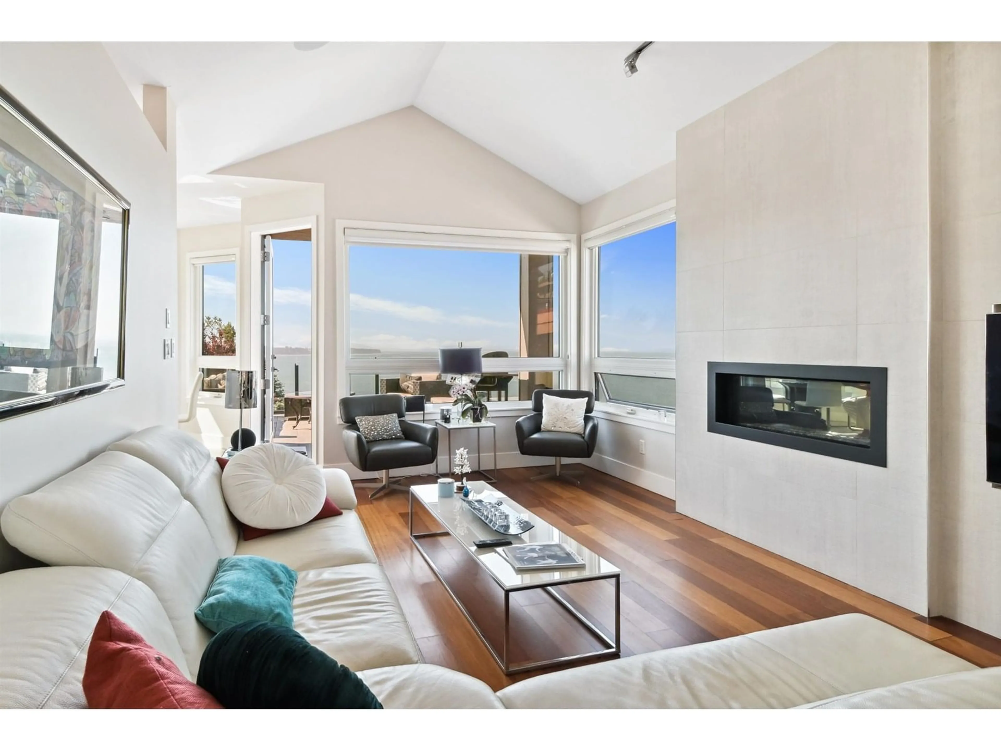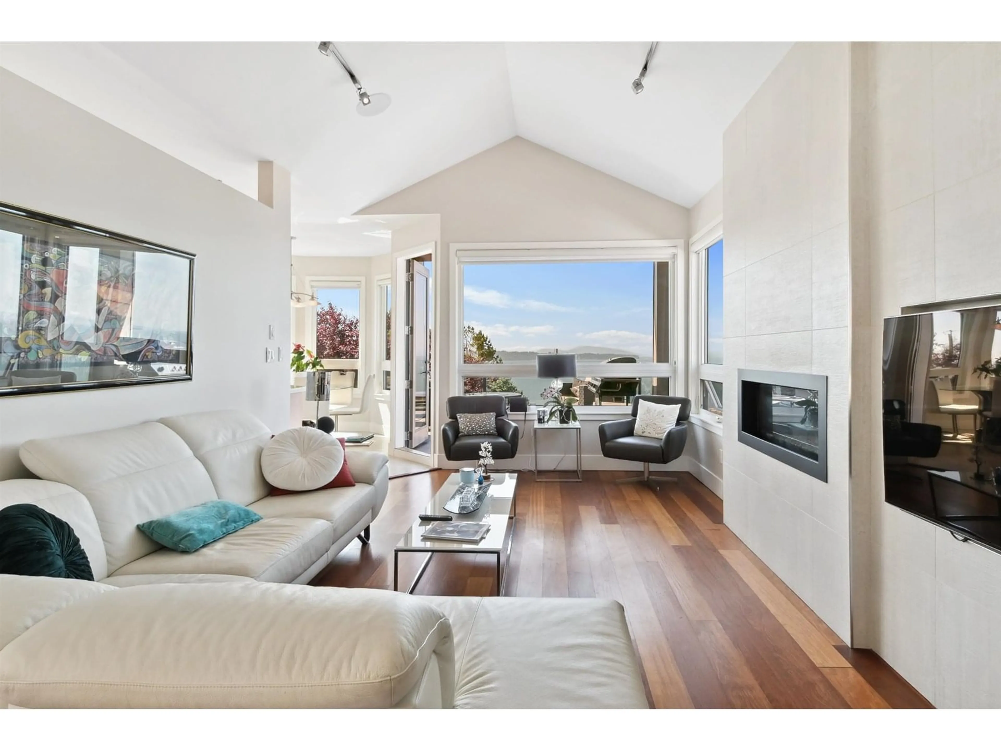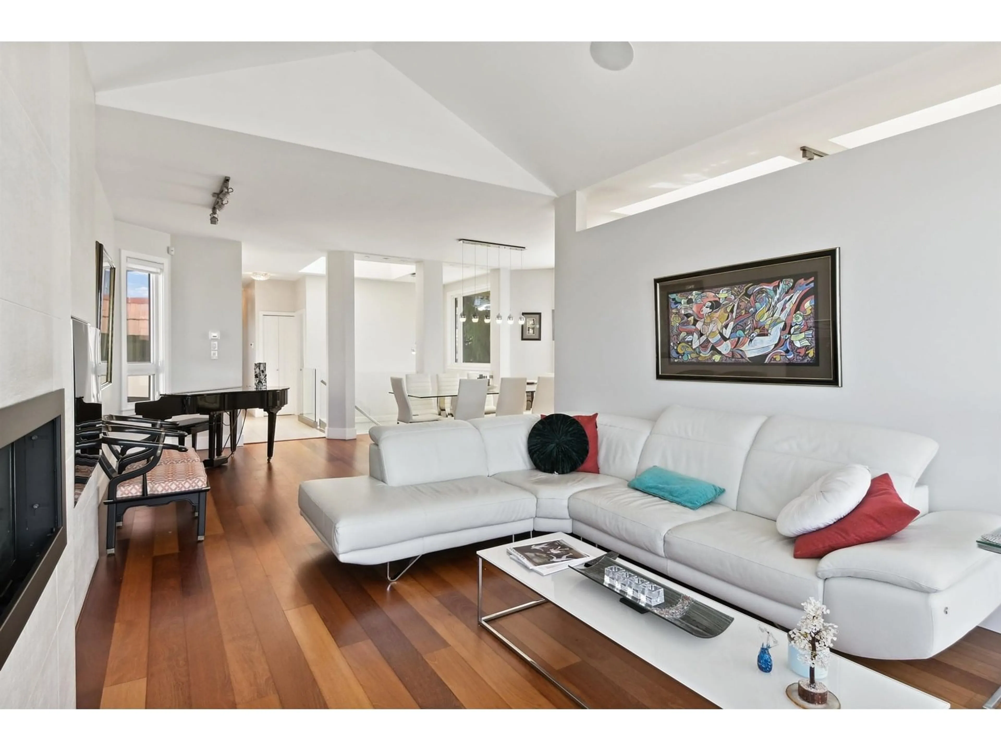15095 ROYAL, White Rock, British Columbia V4B1M1
Contact us about this property
Highlights
Estimated valueThis is the price Wahi expects this property to sell for.
The calculation is powered by our Instant Home Value Estimate, which uses current market and property price trends to estimate your home’s value with a 90% accuracy rate.Not available
Price/Sqft$788/sqft
Monthly cost
Open Calculator
Description
Watch the sun set while lounging on any level, and enjoy the lifestyle that living near the beach provides. This home is a reverse plan with your living spaces on the top floor to take advantage of the sunlight, spectacular scenery, and easy access from the garage. This area has a light bright airy feeling with the 9' vaulted ceiling, large windows, glass stair railings, rich cherry wood flooring, and a modern fireplace facade. Onto the middle floor also w/9' ceiling, spa inspired en-suite for the primary bedroom with ocean views, lg windows, and private covered balcony. The lower floor offers a multitude of possibilities depending on your needs, and has a lovely patio area w/views. Mature landscaping frames this home like a stunning portrait. Close to Five Corners in White Rock. (id:39198)
Property Details
Interior
Features
Exterior
Parking
Garage spaces -
Garage type -
Total parking spaces 6
Property History
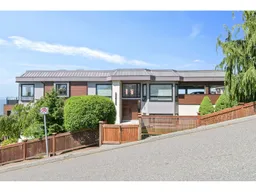 34
34
