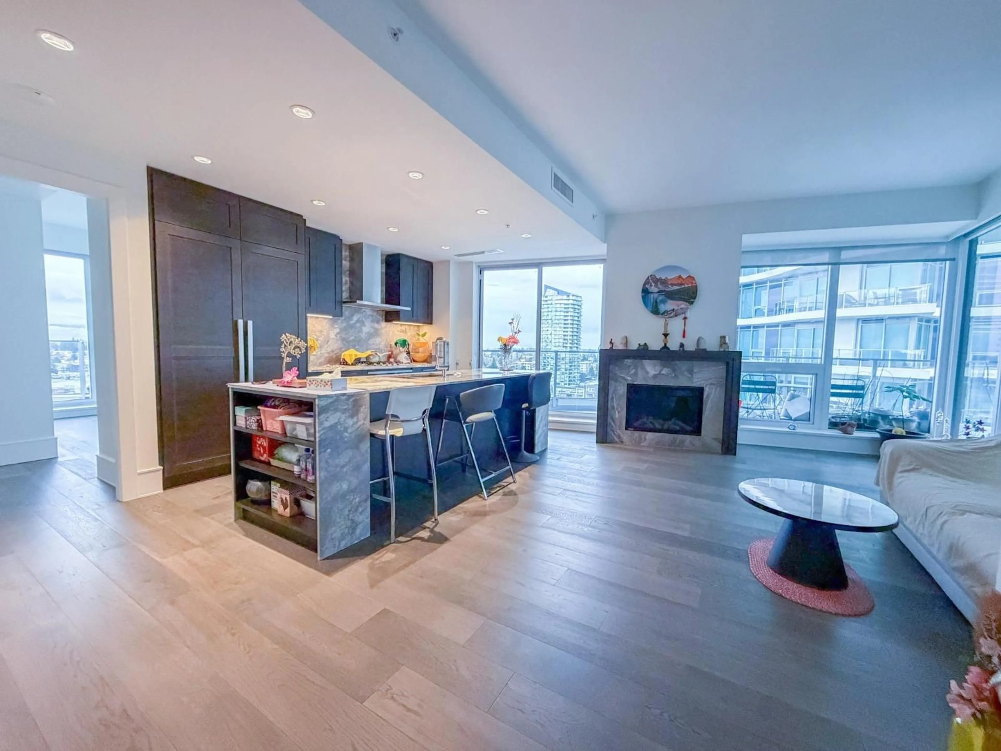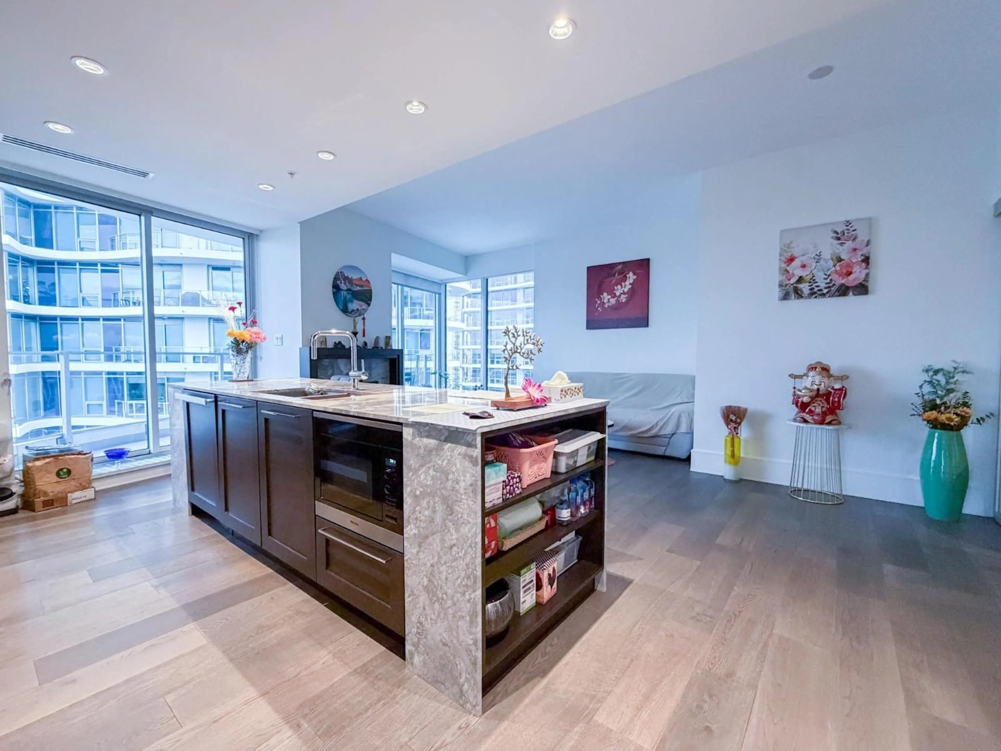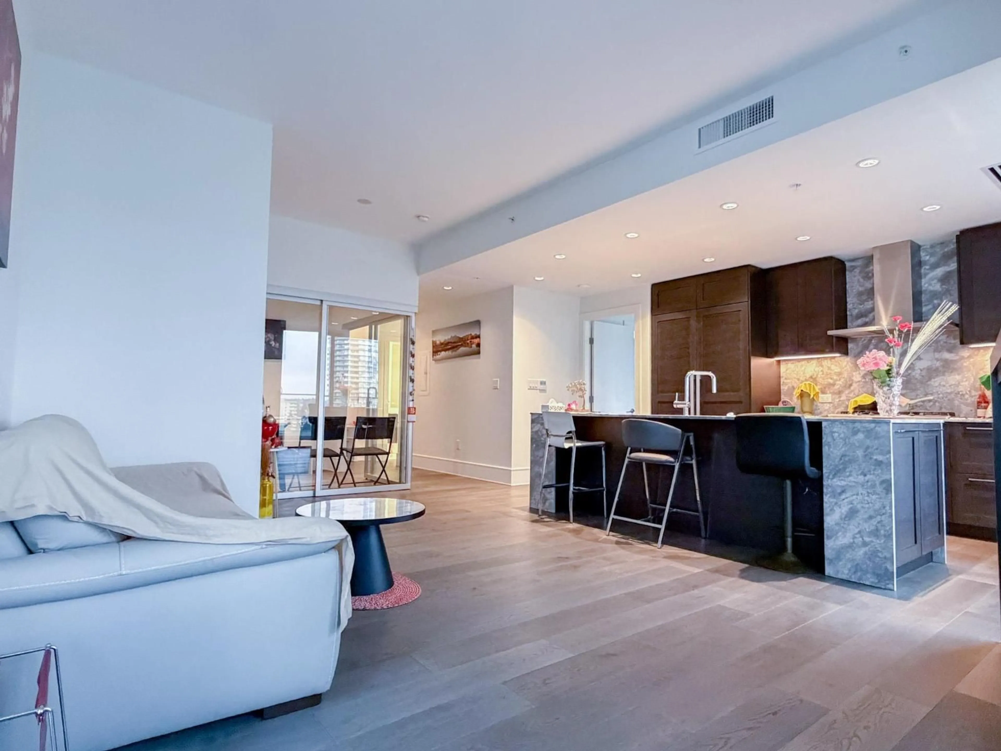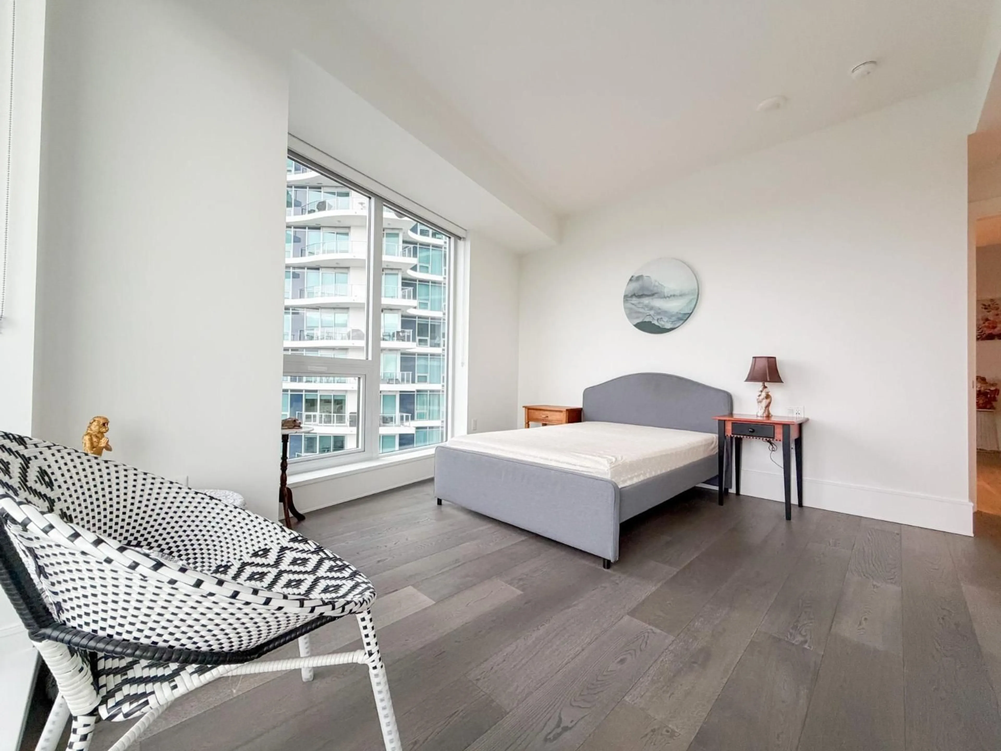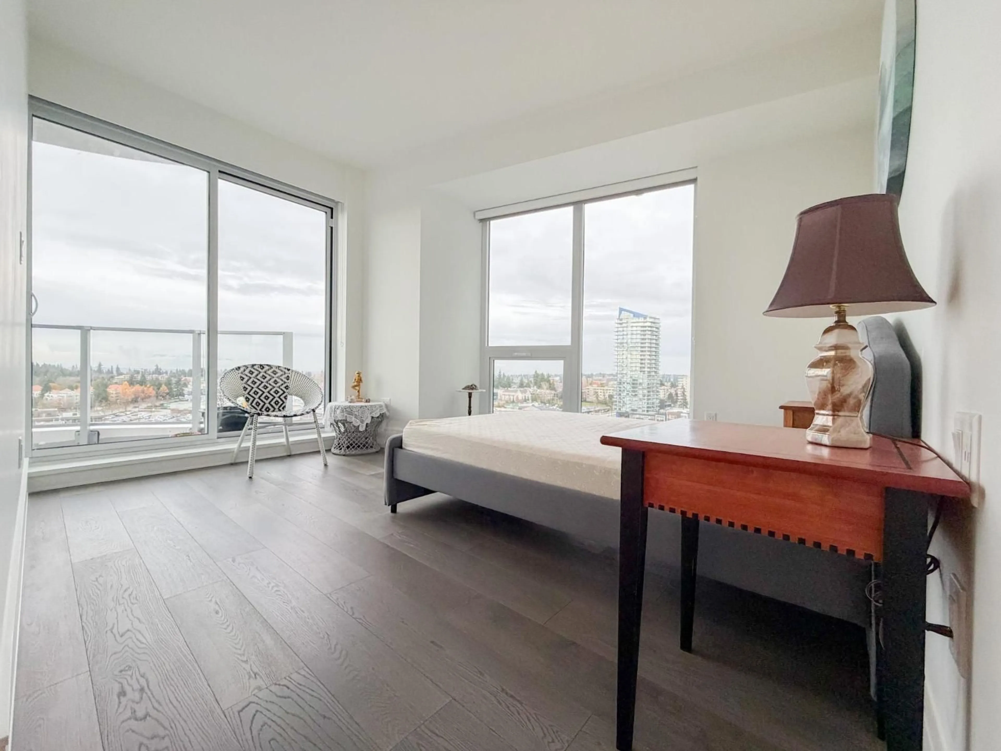1503 - 1500 MARTIN STREET, White Rock, British Columbia V4B0C2
Contact us about this property
Highlights
Estimated valueThis is the price Wahi expects this property to sell for.
The calculation is powered by our Instant Home Value Estimate, which uses current market and property price trends to estimate your home’s value with a 90% accuracy rate.Not available
Price/Sqft$918/sqft
Monthly cost
Open Calculator
Description
Begin living your dream lifestyle. Sunlight fills every corner of your home as you take in sweeping, unobstructed views of the ocean and the North Shore mountains. The kitchen is designed for the aspiring lor seasoned chef, featuring a full-size Miele integrated appliance package. As a resident of Foster Martin, you'll enjoy access to 10,000 square feet of premium health and wellness amenities, including an indoor/outdoor pool, hot tub, sauna, steam room, entertainment lounge, party room, and full-service concierge. Move in today! Semiahmoo Secondary School and White Rock Elementary School Catchment. (id:39198)
Property Details
Interior
Features
Exterior
Features
Parking
Garage spaces -
Garage type -
Total parking spaces 2
Condo Details
Amenities
Exercise Centre, Laundry - In Suite, Sauna, Whirlpool
Inclusions
Property History
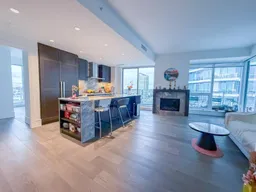 10
10
