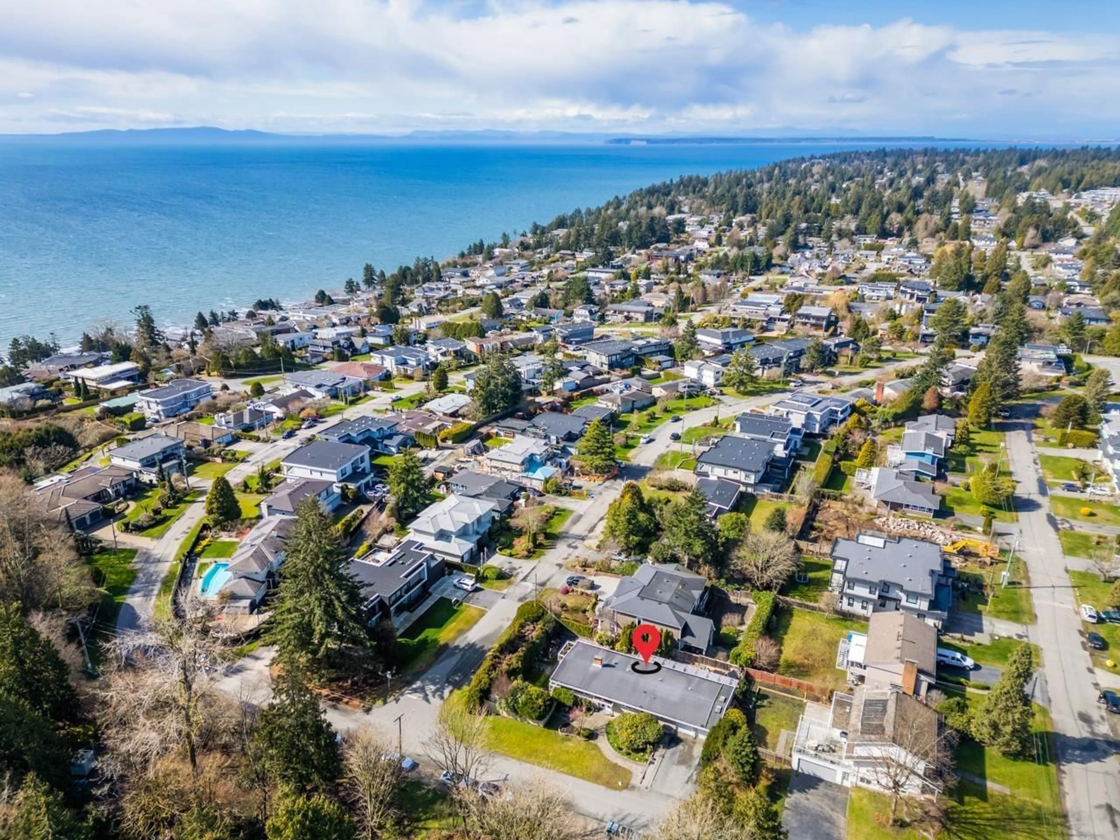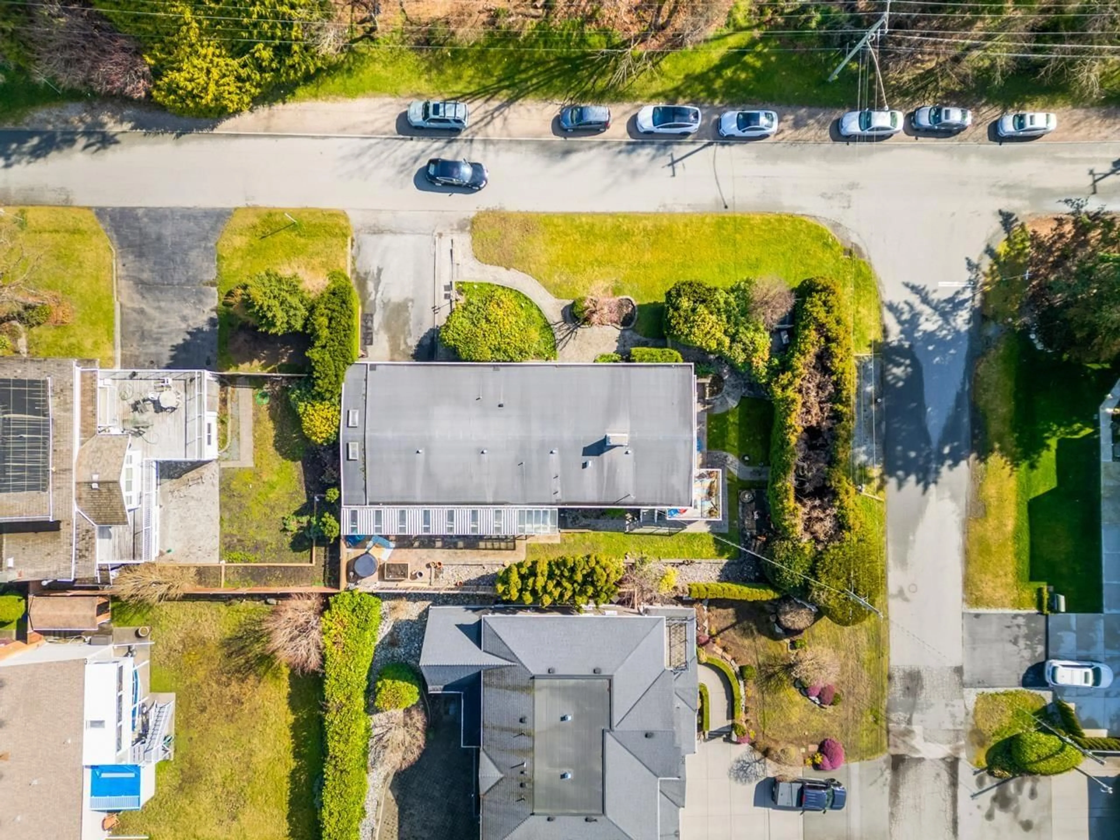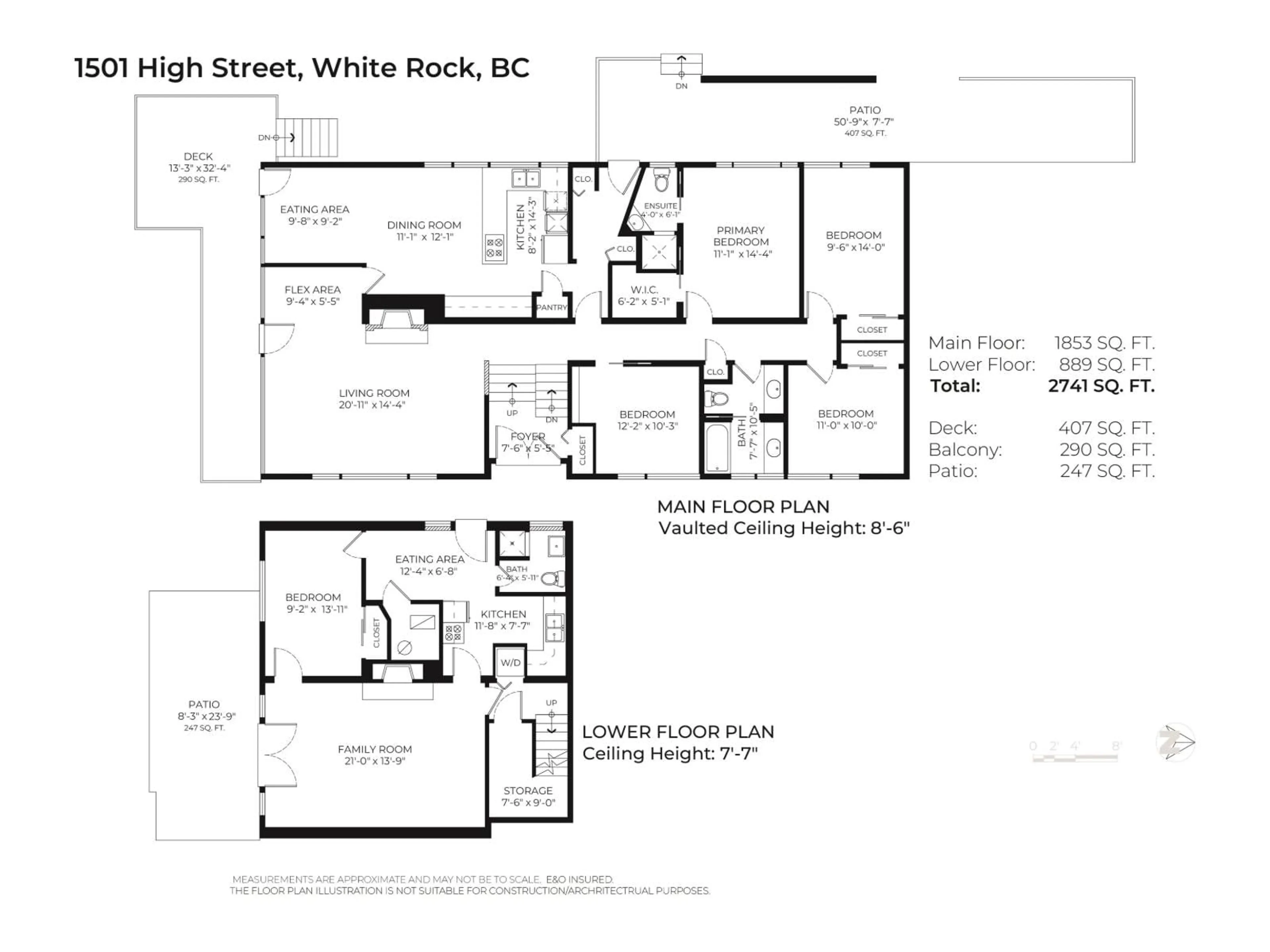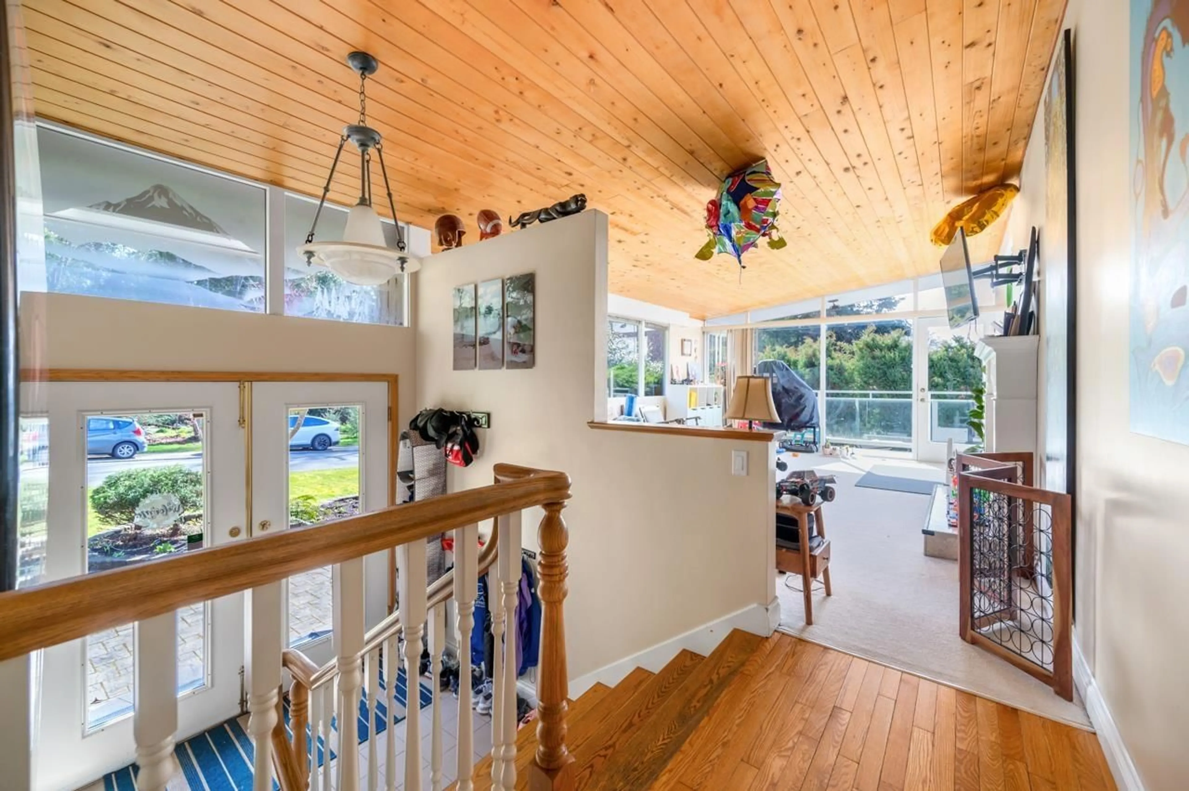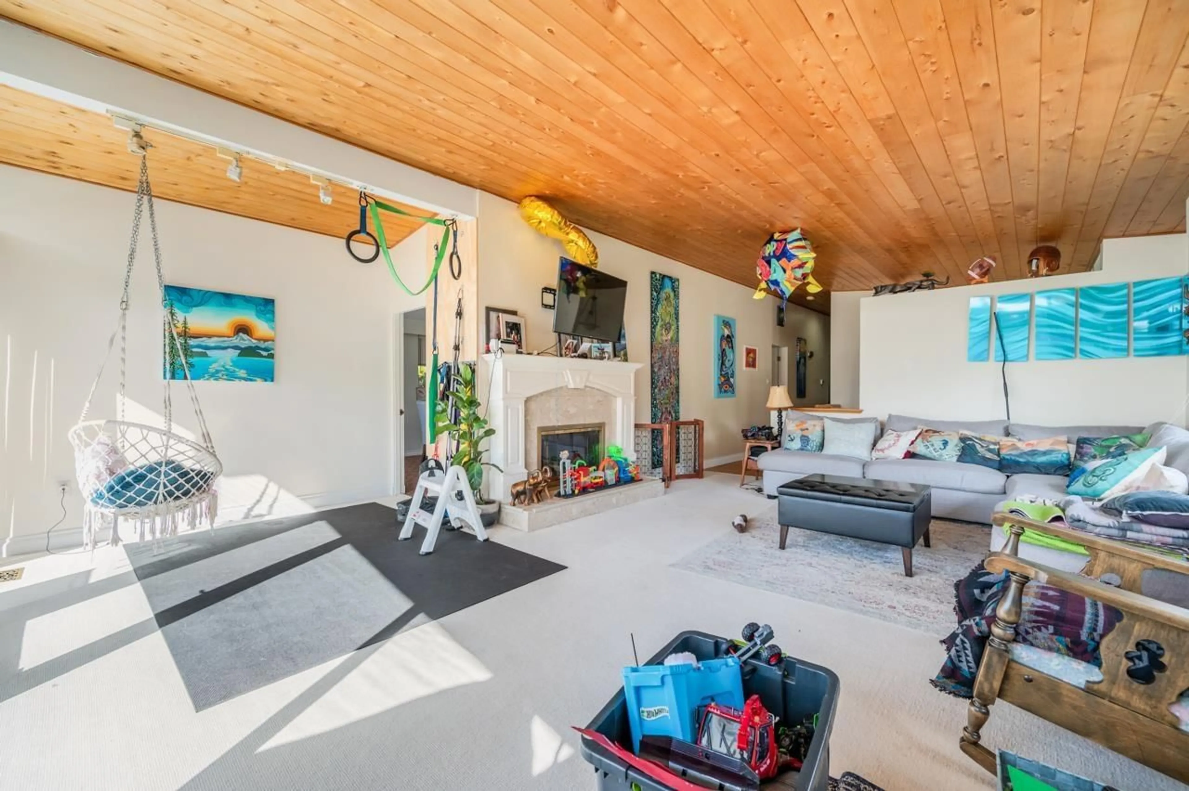1501 HIGH STREET, White Rock, British Columbia V4B3N8
Contact us about this property
Highlights
Estimated valueThis is the price Wahi expects this property to sell for.
The calculation is powered by our Instant Home Value Estimate, which uses current market and property price trends to estimate your home’s value with a 90% accuracy rate.Not available
Price/Sqft$718/sqft
Monthly cost
Open Calculator
Description
Builders & Investors Alert!!!! Beautiful Rancher situated on 9,000 SQFT Corner Lot and one of the best street on Premier Location of White Rock Neighbourhood! Right beside Centennial park! This house features Three Bedrooms + Office on the upstair, with open layout kitchen and spacious south facing living-room overlooking a huge deck and private yard. One bedroom rental suite downstair with separate entry. Close to Transit, Parks, Schools, Shopping center, Sunny White Rock Beaches and much more! School Catchment: Bayridge Elementary & Semiahmoo Secondary. This lot is also in the Plan of SSMUH, Upto 6 Dwelling units! This home Makes tremendous Opportunities for live in, investment, rebuild or development with 6 units! (id:39198)
Property Details
Interior
Features
Exterior
Parking
Garage spaces -
Garage type -
Total parking spaces 4
Property History
 33
33
