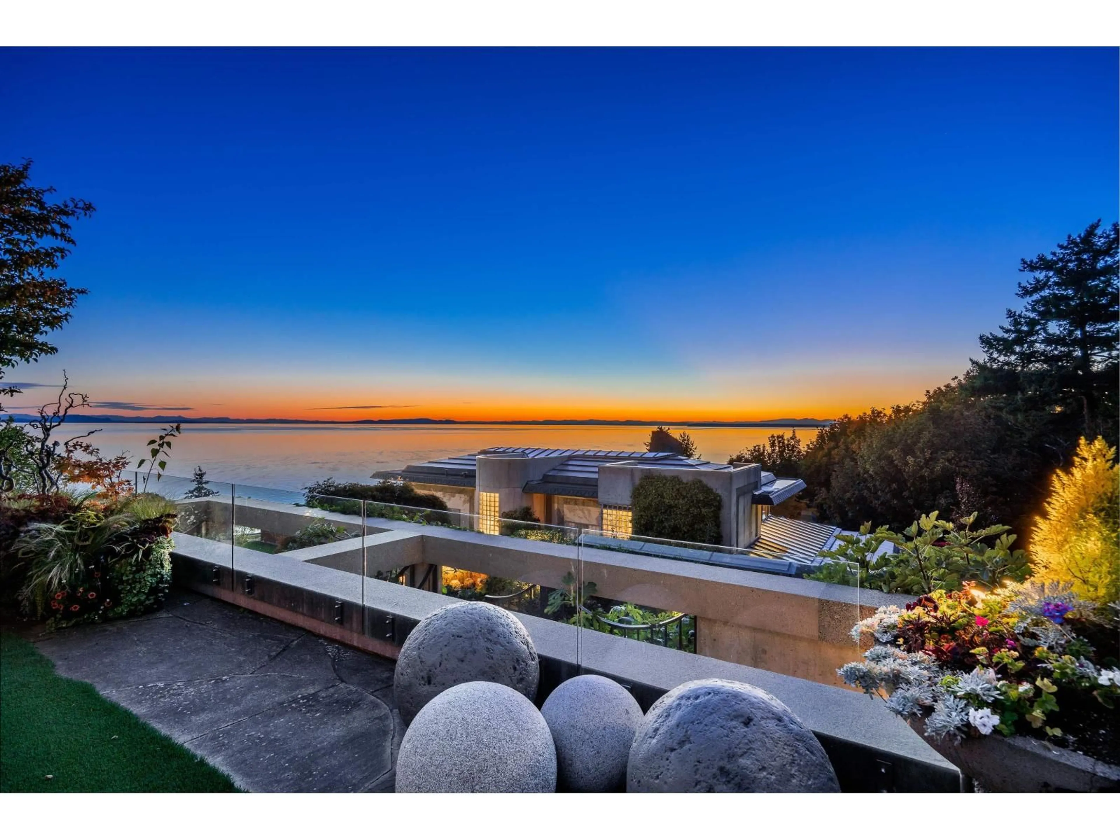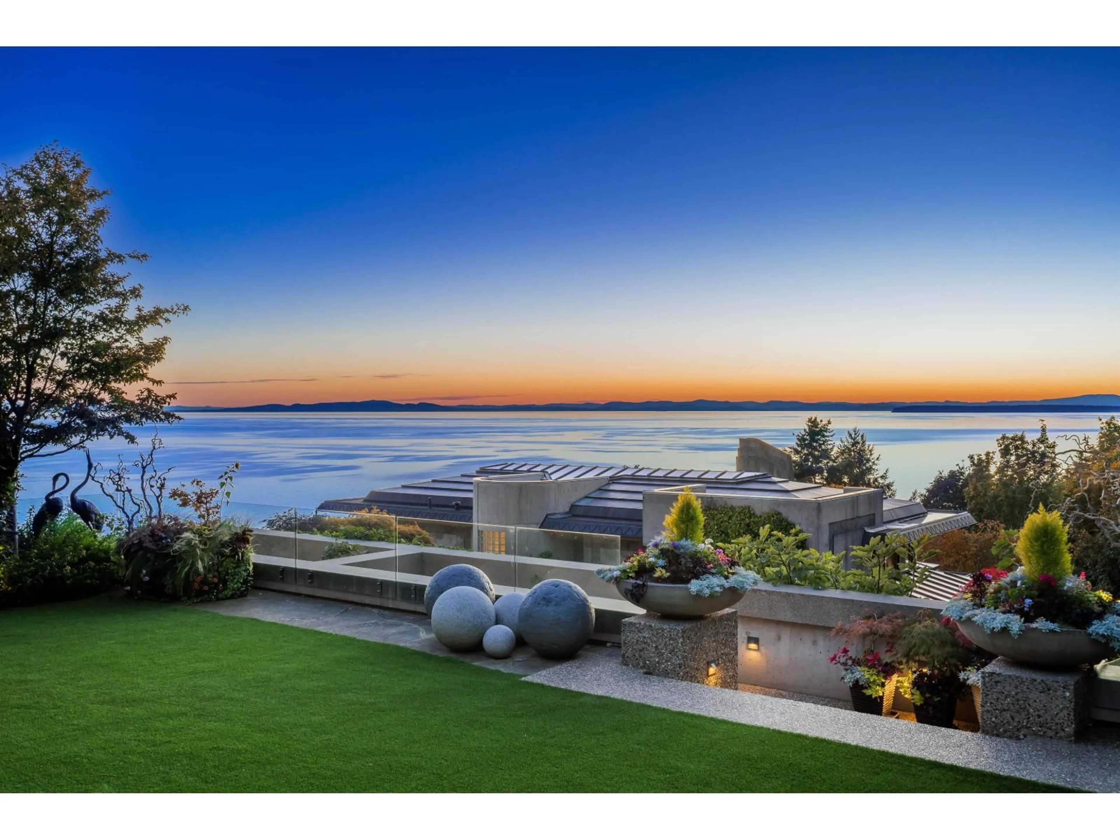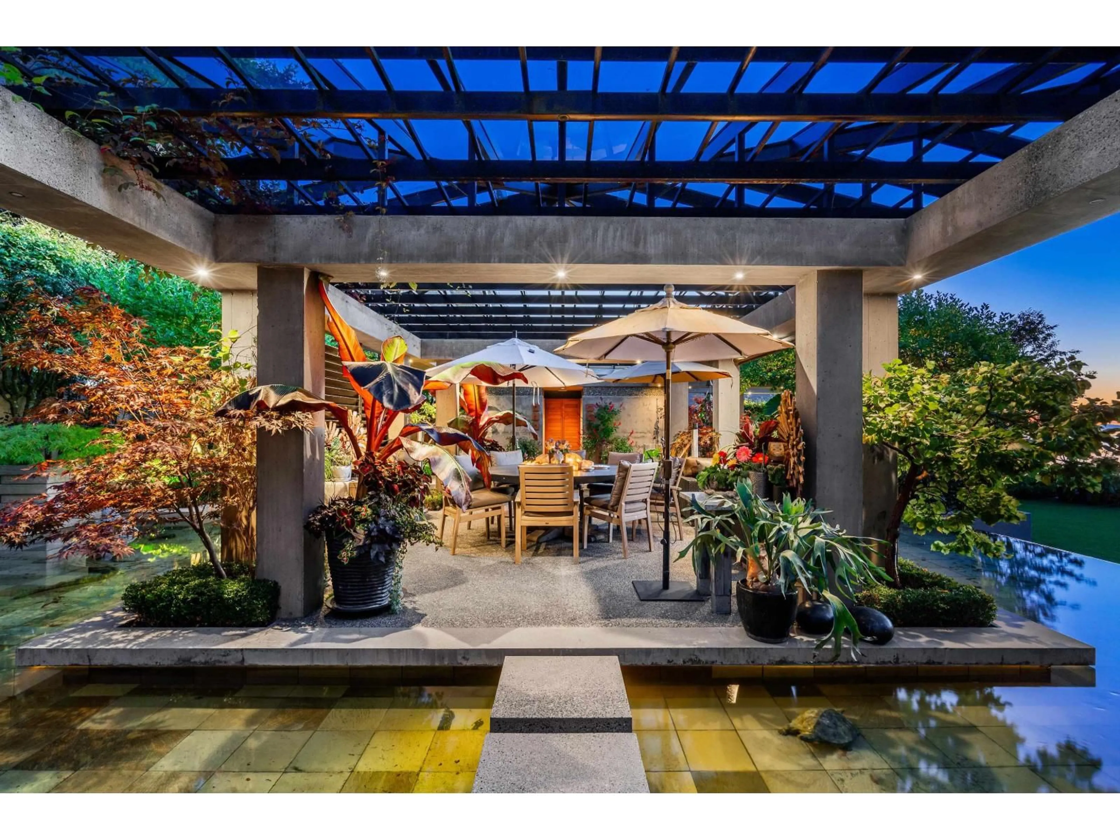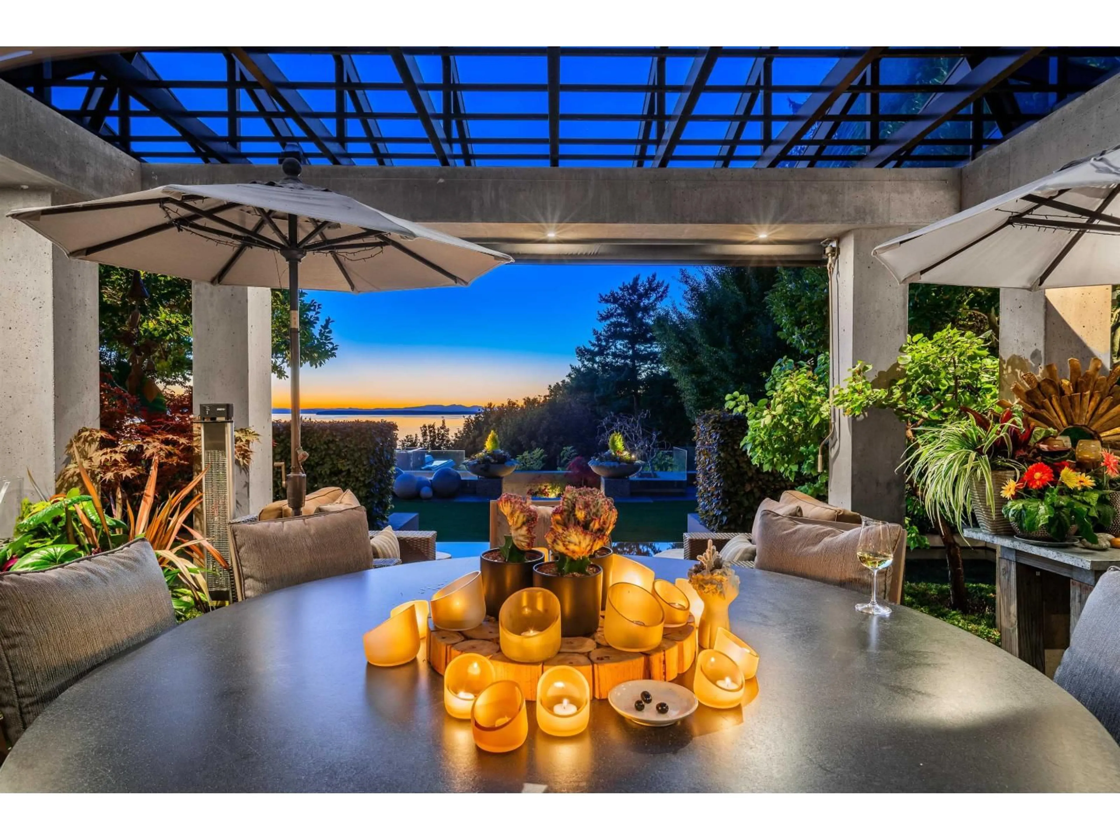14971 PROSPECT AVENUE, White Rock, British Columbia V4B2B3
Contact us about this property
Highlights
Estimated valueThis is the price Wahi expects this property to sell for.
The calculation is powered by our Instant Home Value Estimate, which uses current market and property price trends to estimate your home’s value with a 90% accuracy rate.Not available
Price/Sqft$2,751/sqft
Monthly cost
Open Calculator
Description
THE LABYRINTH - An architectural masterpiece by renowned architect Russell Hollingsworth situated on a private 1.48 acre estate property with breathtaking ocean vistas and sunsets. Experience over 11,800 square feet of living space in your own private oasis. Floor to ceiling windows and glass doors bathe the home in natural light creating a serene, open feel with truly dramatic effect and offering a wonderful indoor outdoor lifestyle experience like no other with private terraces, beautiful water features and private forest with walking trails. Features Include: 6 bedroom suites, 8 bathrooms, air conditioning, Indoor Swimming Pool and Garage Parking for 4 vehicles. (id:39198)
Property Details
Interior
Features
Exterior
Features
Parking
Garage spaces -
Garage type -
Total parking spaces 8
Property History
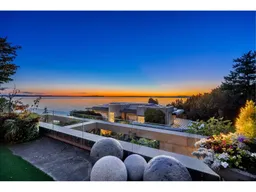 40
40
