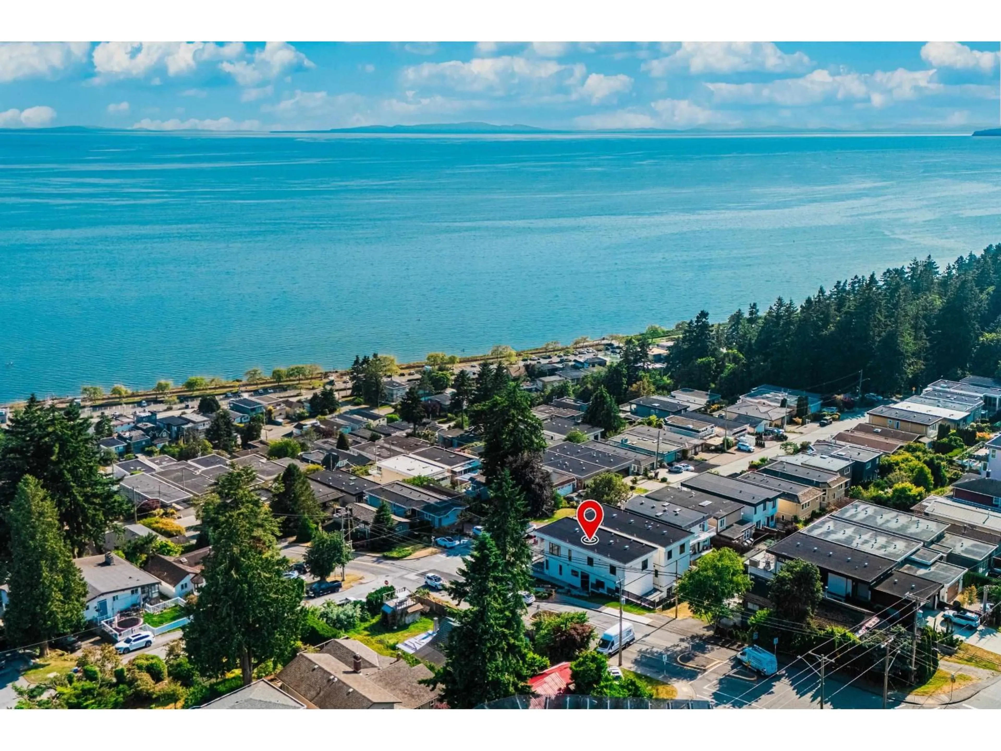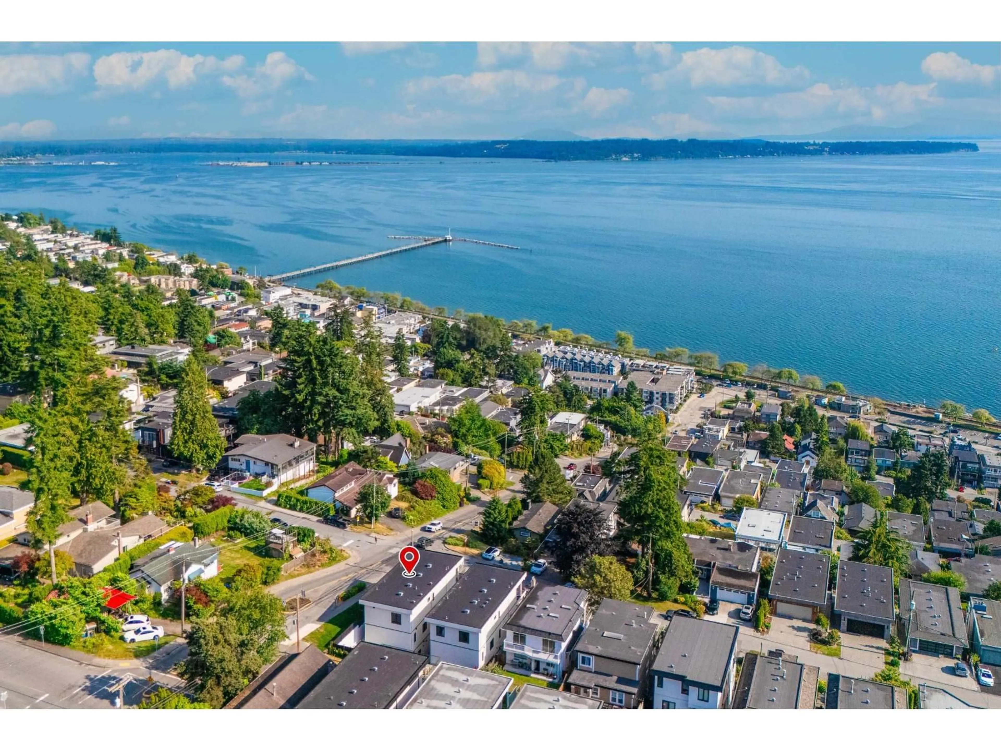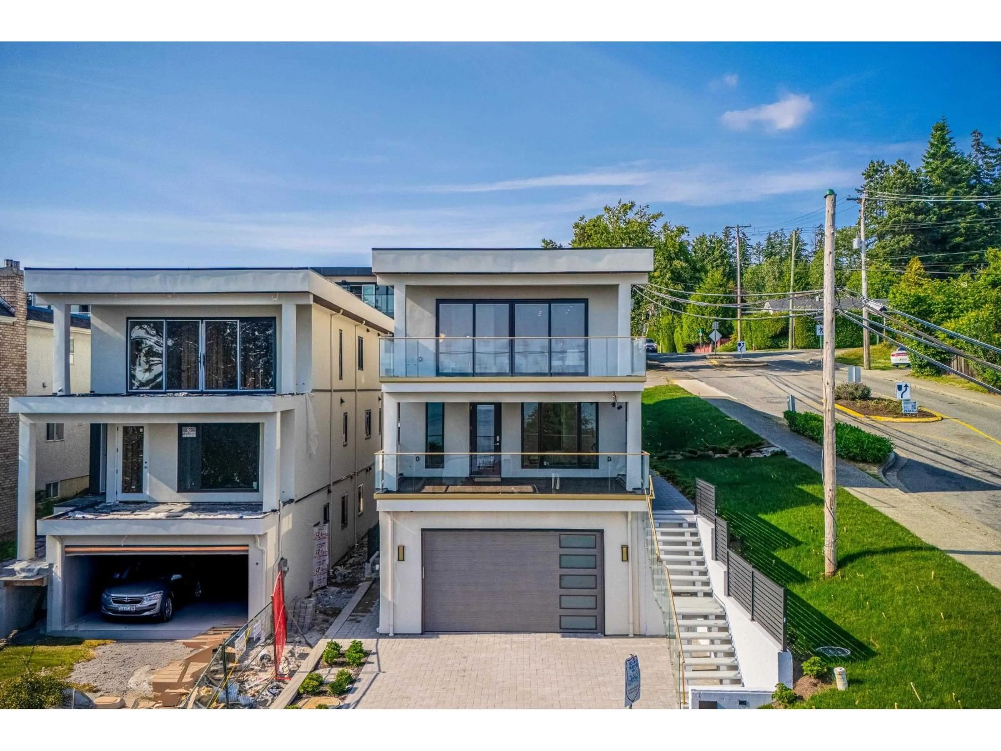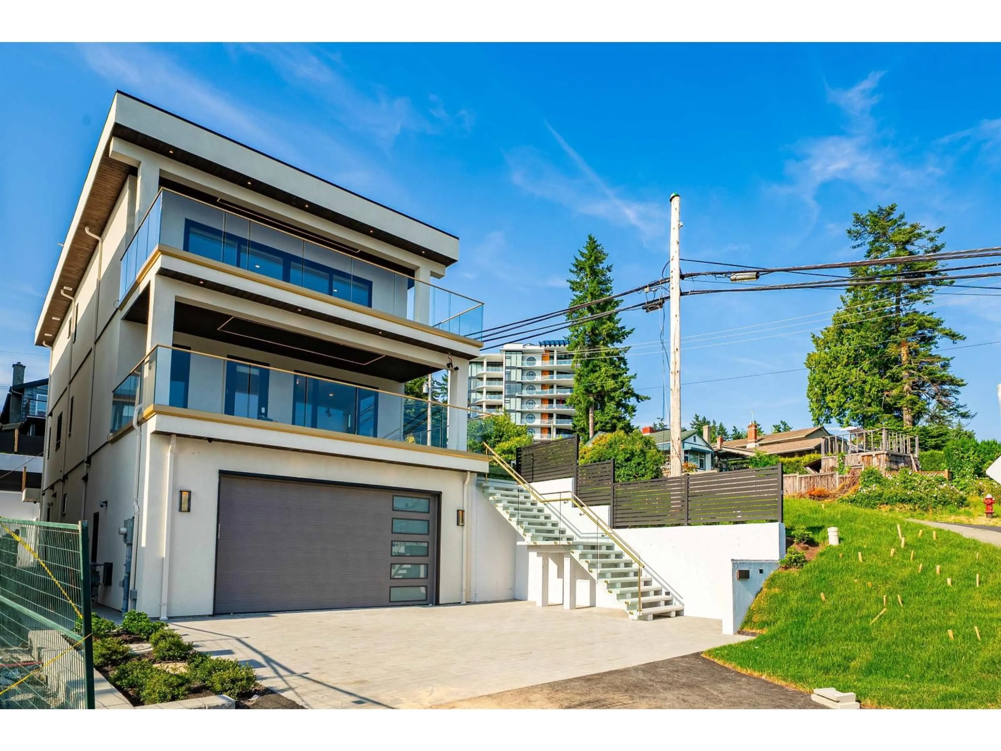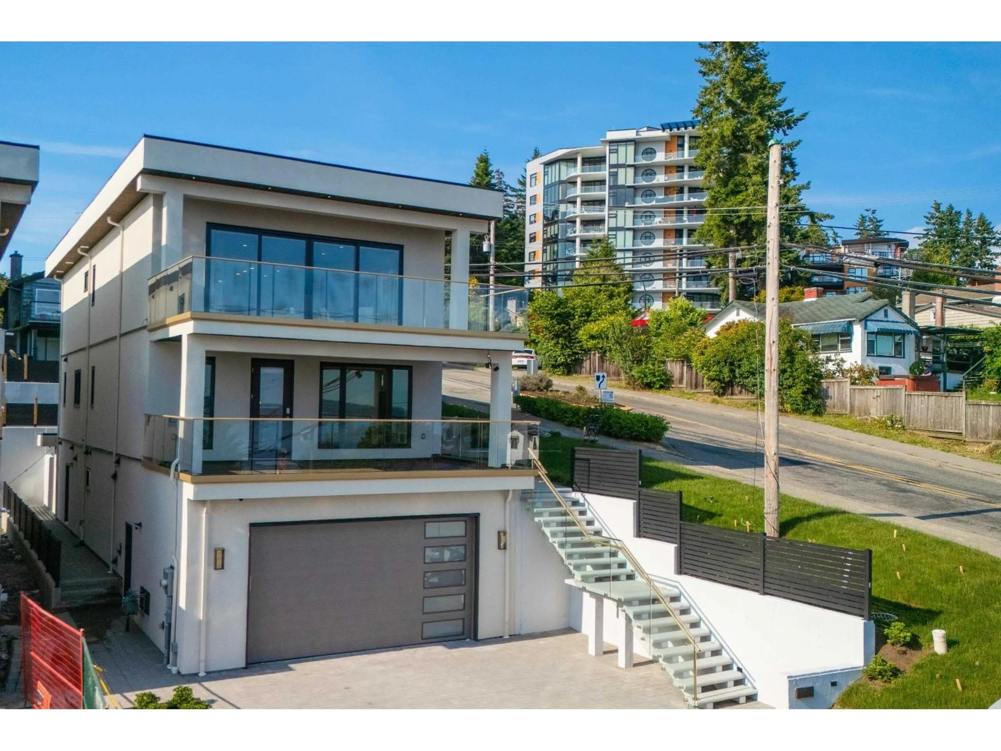14799 OXENHAM AVENUE, Surrey, British Columbia V4B2H8
Contact us about this property
Highlights
Estimated valueThis is the price Wahi expects this property to sell for.
The calculation is powered by our Instant Home Value Estimate, which uses current market and property price trends to estimate your home’s value with a 90% accuracy rate.Not available
Price/Sqft$634/sqft
Monthly cost
Open Calculator
Description
Newly built 4-level luxury house in White Rock with breathtaking, uninterrupted pier & ocean views. This sophisticated home offers A/C, radiant heating for all engineering hardwood floorings, HRV, built in sprinkler system, elevator, media/rec/gym room, spa with steam shower & sauna, gourmet kitchen with Miele appliances, Taj Mahal quartz countertops, high-end light fixtures, over 550 Sqft balcony space & 2 beds legal suites with separate access. Short walk to grocery stores, restaurants & the vibrant Marine Drive Waterfront. open house: Jan 18 Sun 2-4. (id:39198)
Property Details
Interior
Features
Exterior
Parking
Garage spaces -
Garage type -
Total parking spaces 4
Property History
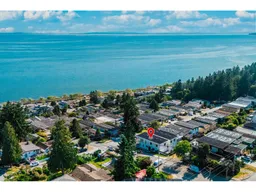 28
28
