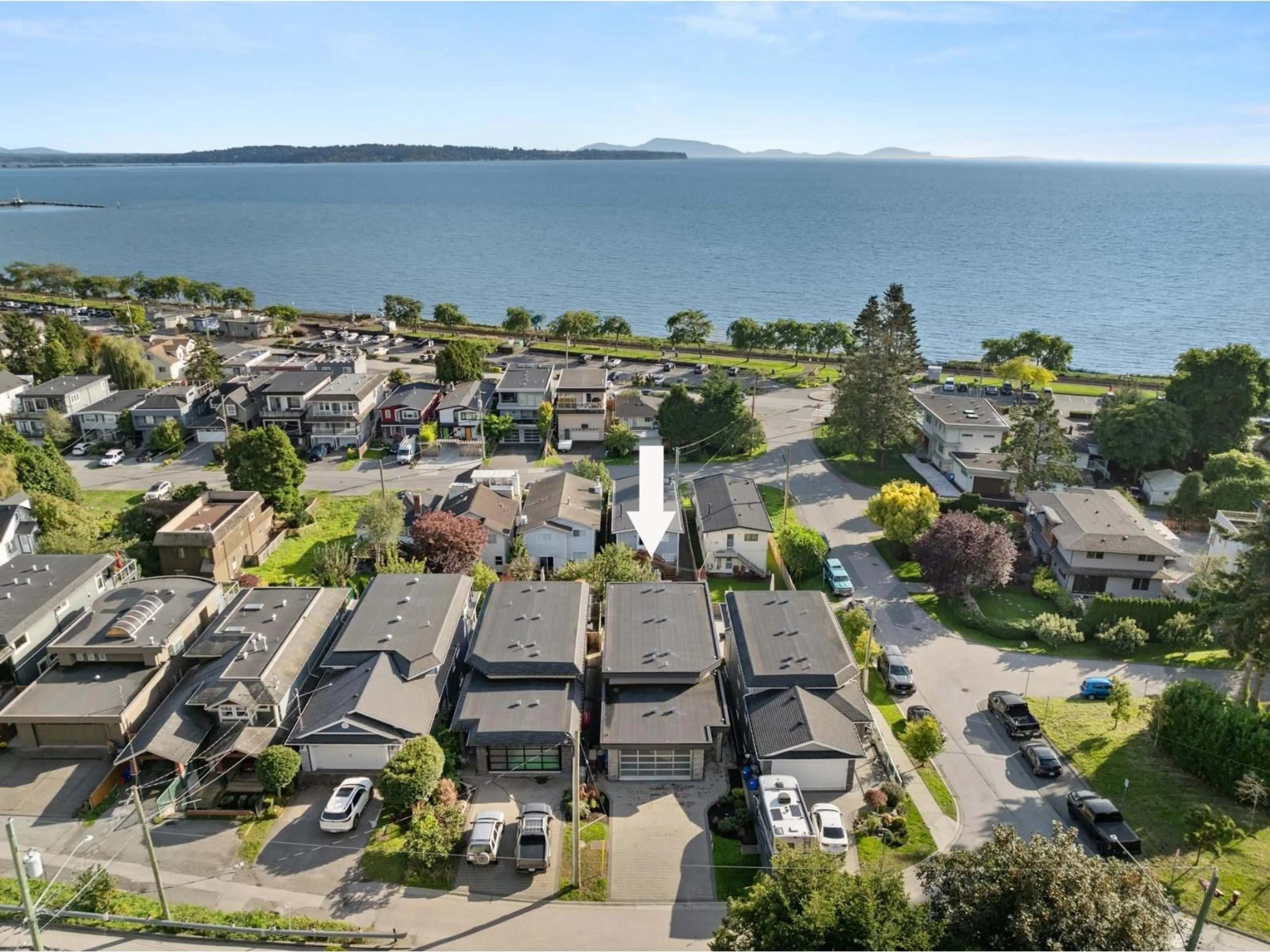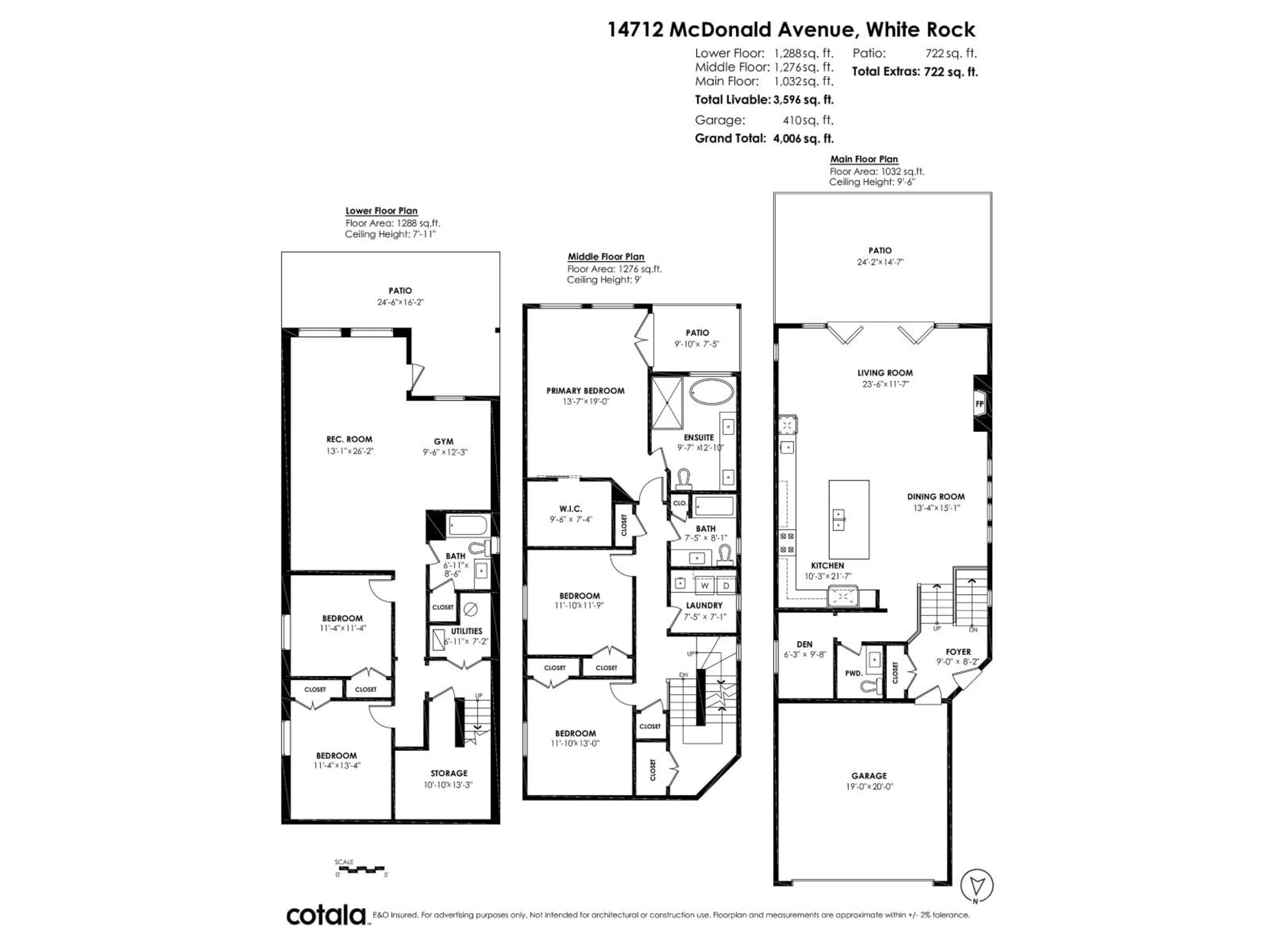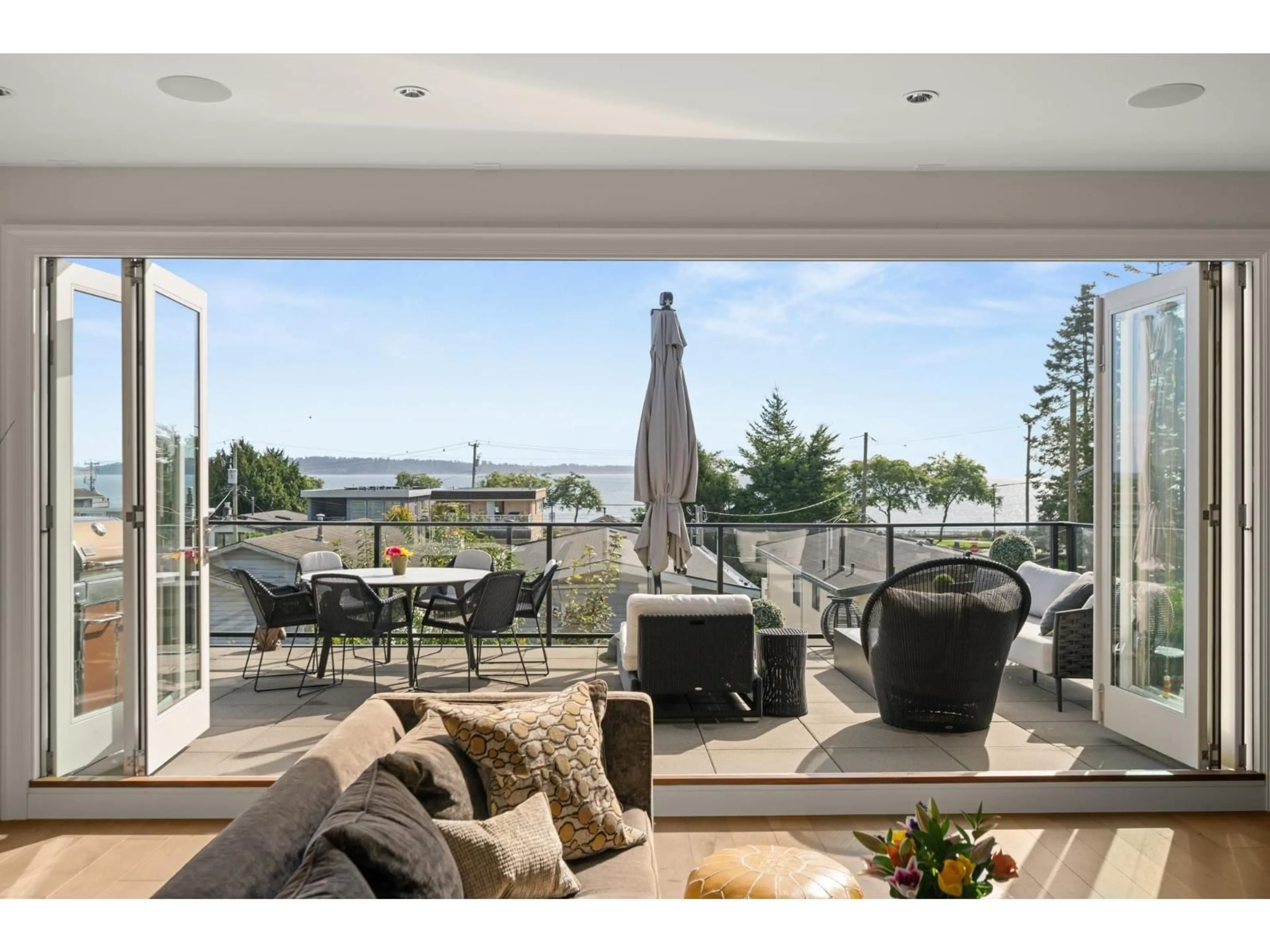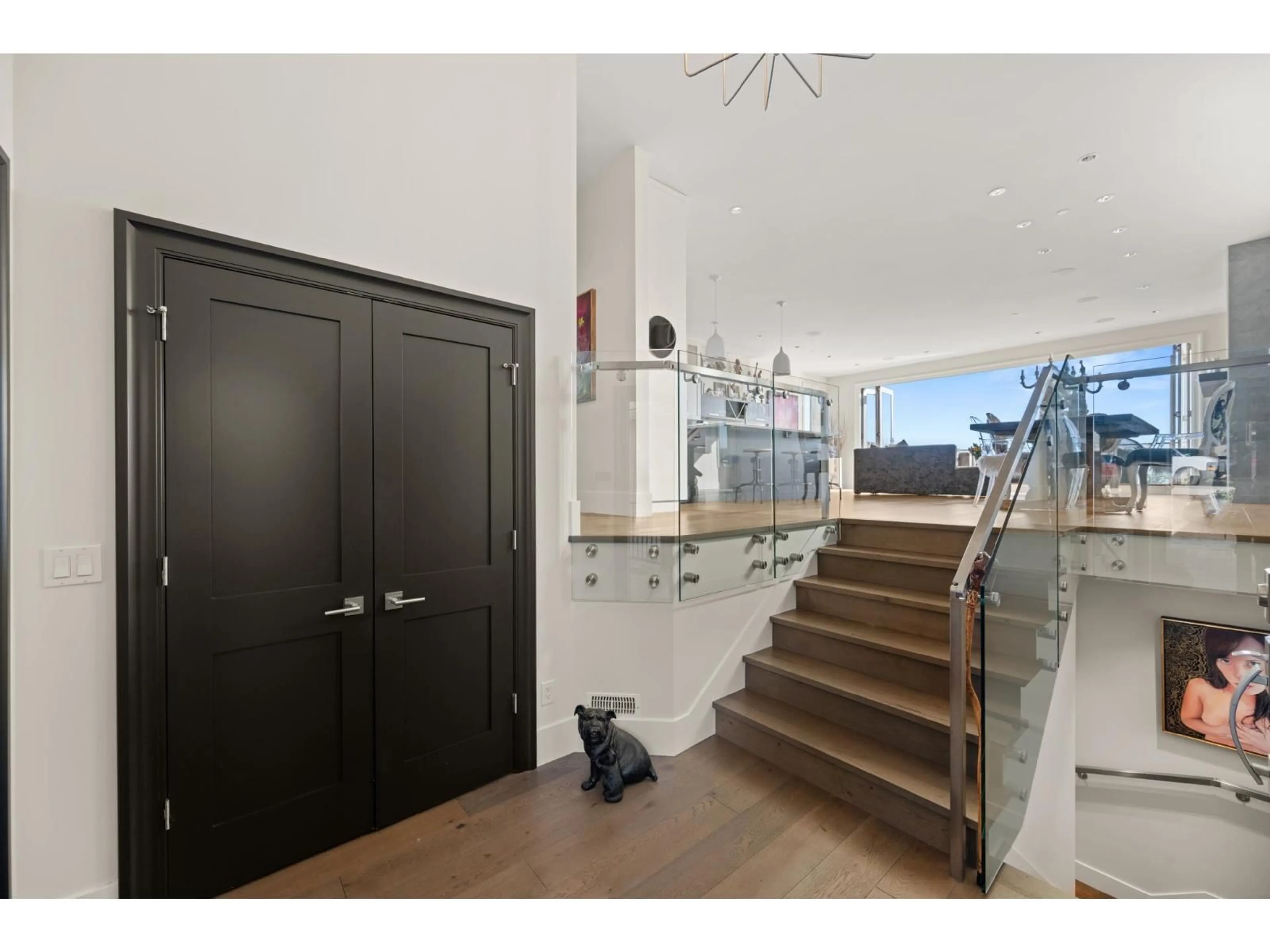14712 MCDONALD AVENUE, White Rock, British Columbia V4B2C8
Contact us about this property
Highlights
Estimated valueThis is the price Wahi expects this property to sell for.
The calculation is powered by our Instant Home Value Estimate, which uses current market and property price trends to estimate your home’s value with a 90% accuracy rate.Not available
Price/Sqft$750/sqft
Monthly cost
Open Calculator
Description
West Beach Living! Steps to White Rock promenade yet quietly perched on McDonald Avenue. Ocean view from top floor, kitchen with great room concept. Nano style doors open to a spacious deck making it perfect for entertaining! Elegant kitchen with gas range, lots of counter space, large island & wine bar. Quality crafted 3,596 sq ft home with double garage plus pkg for 2 cars. Middle level has 3 bdrms. Primary bedroom with a private deck, W/I closet and elegant ensuite. Features include A/C, Control 4, Sonos sound system, hardwood floors, glass railings. Bsmt is fully finished, 2 bedrooms, large rec room with separate entry to walk out yard. Possibly convert to 1 or 2 bdrm suite or keep as is. Enjoy walks, sunrise & sunsets, restaurants and all that beach living has to offer! Preview Video (id:39198)
Property Details
Interior
Features
Exterior
Parking
Garage spaces -
Garage type -
Total parking spaces 4
Property History
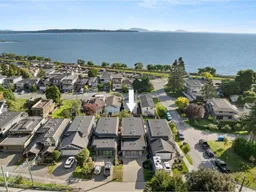 36
36
