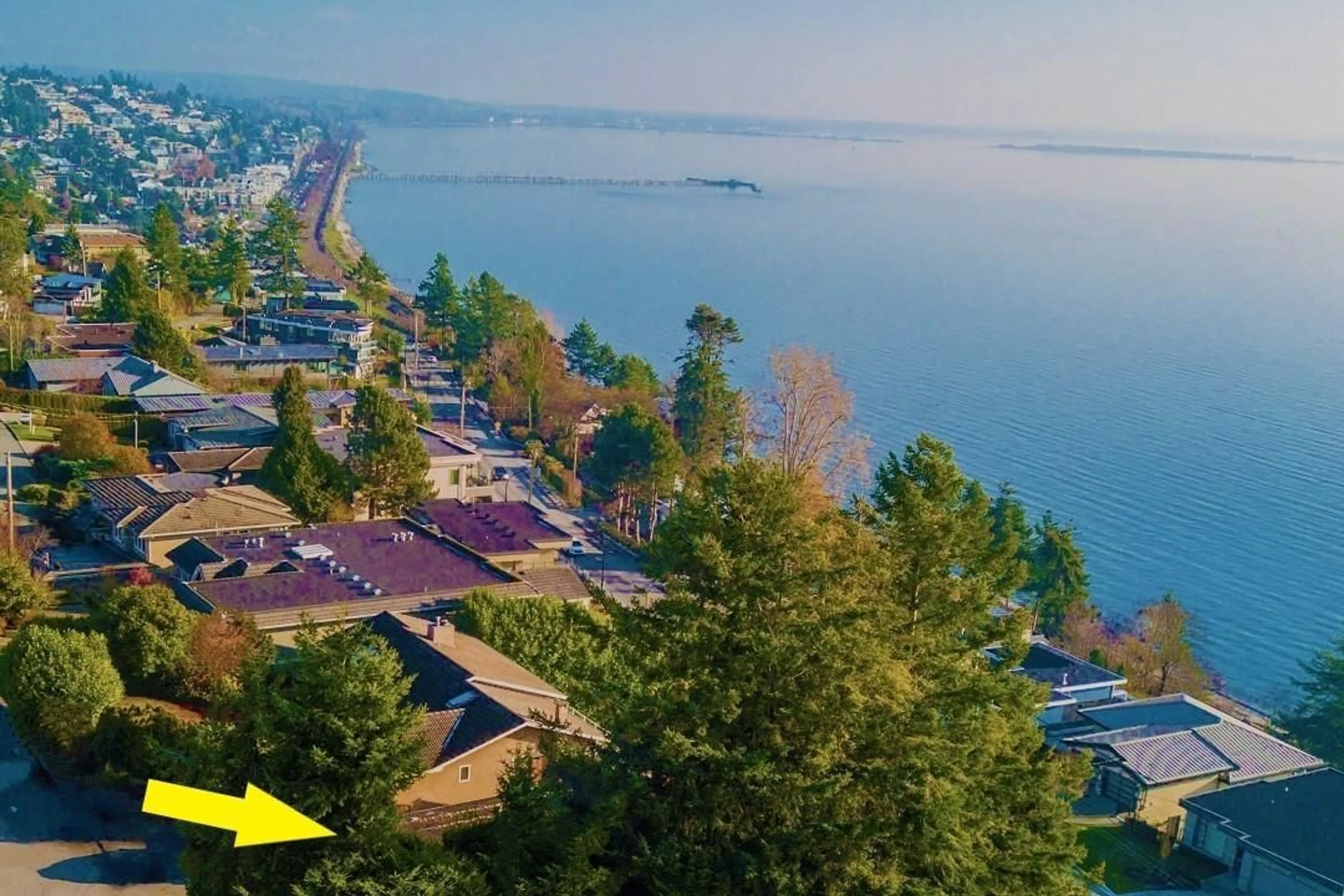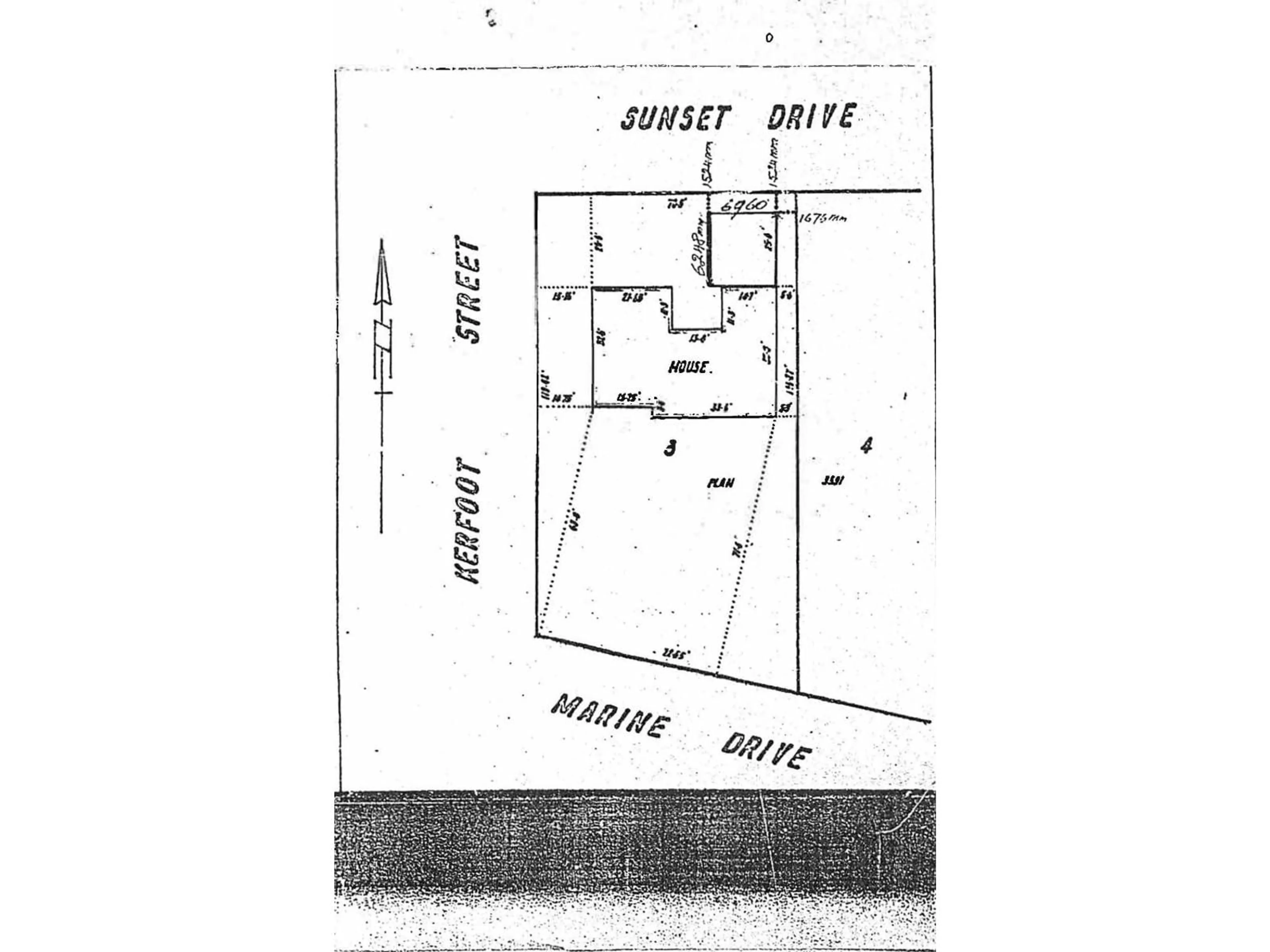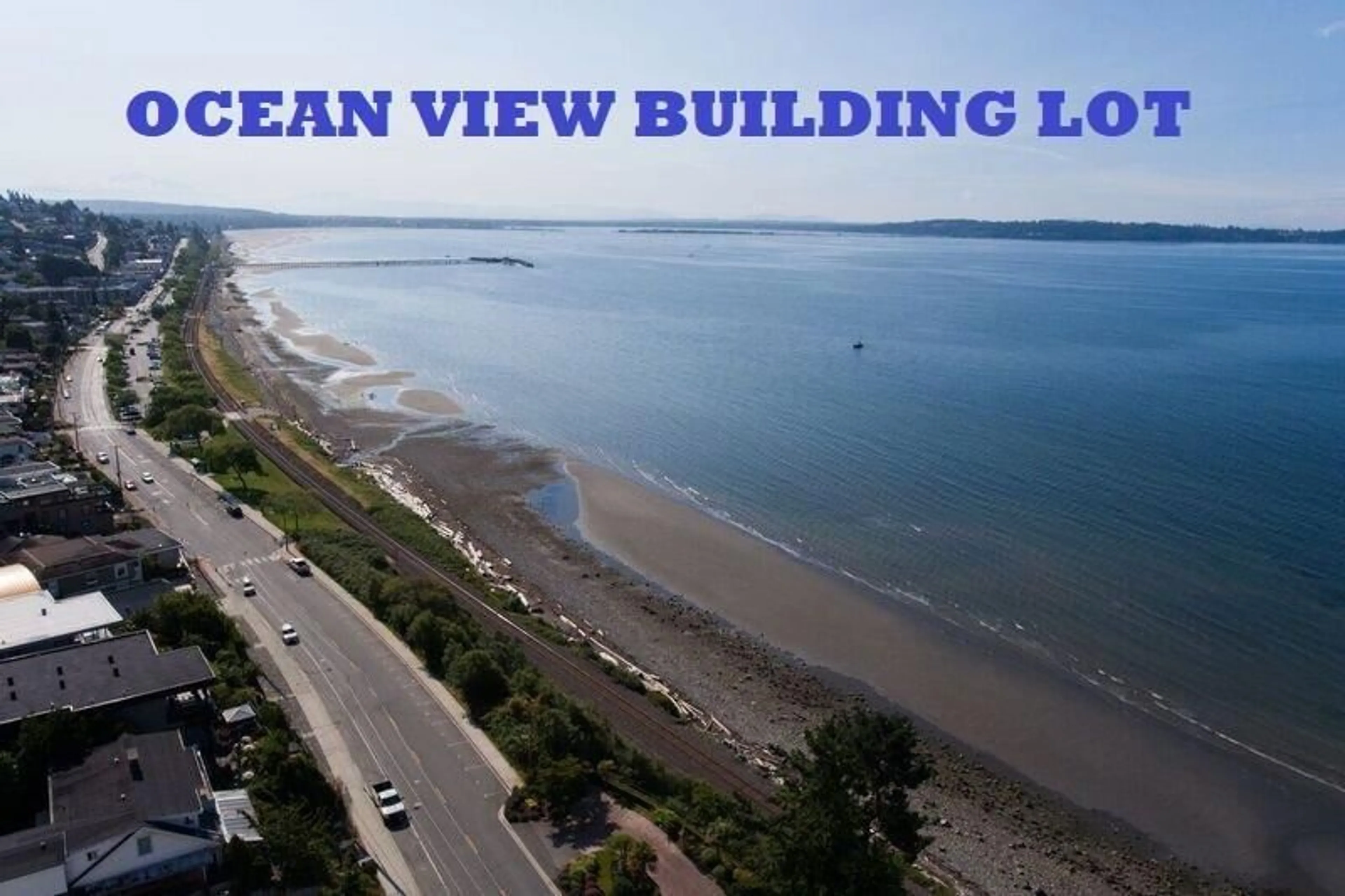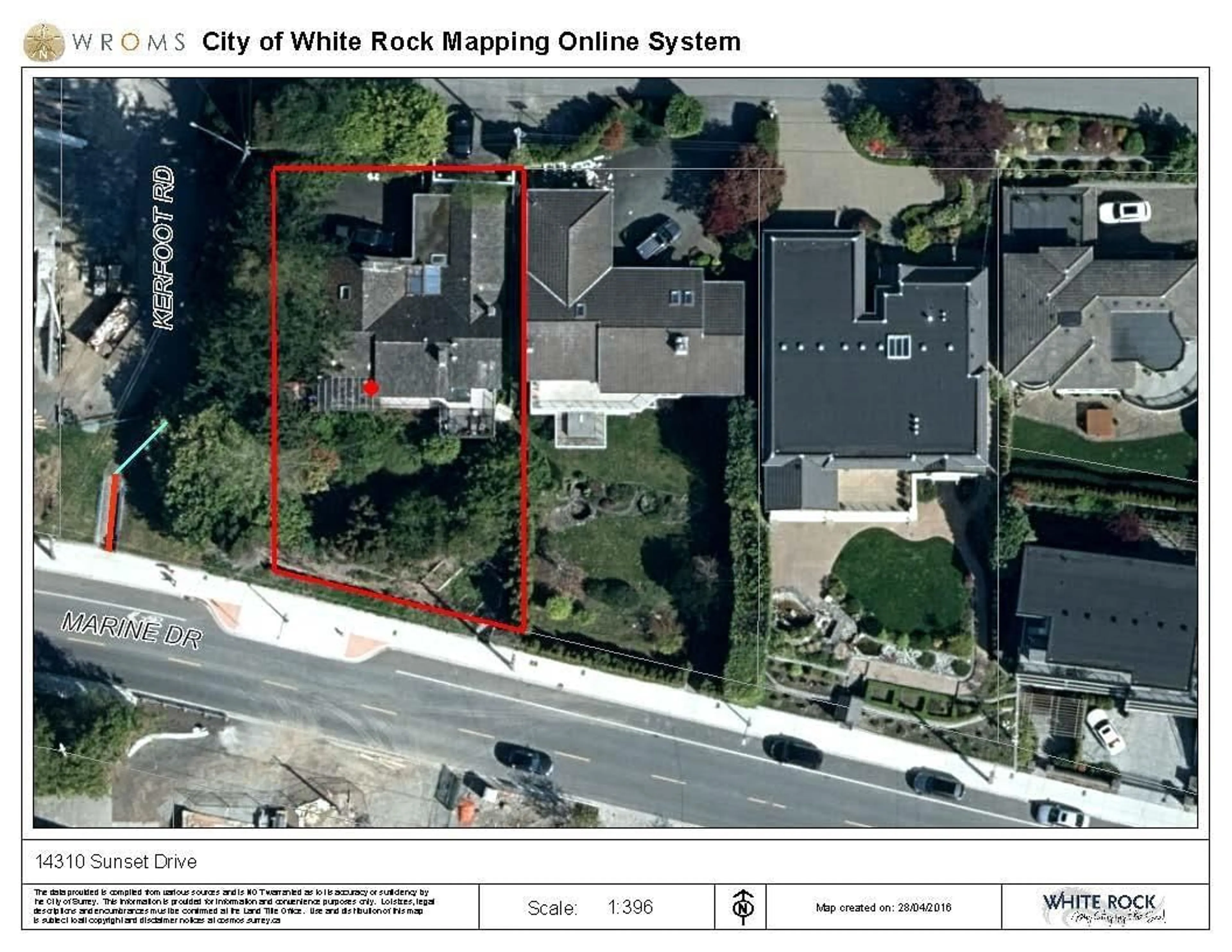14310 SUNSET DRIVE, White Rock, British Columbia V4B2V5
Contact us about this property
Highlights
Estimated valueThis is the price Wahi expects this property to sell for.
The calculation is powered by our Instant Home Value Estimate, which uses current market and property price trends to estimate your home’s value with a 90% accuracy rate.Not available
Price/Sqft$1,049/sqft
Monthly cost
Open Calculator
Description
Unprecedented views on Hillside White Rock, Corner 8,954 SF rectangular lot, 135 foot depth@ Kerfoot / 70 feet of frontage on Marine Drive South & Sunset Drive North. View is spanning East to West over the ocean ,shoreline, Pier Mt Baker with sunrises east & sunsets west . Sunset Drive offers a quiet road with no traffic, your parking access to home is off Sunset Drive or Kerfoot Road. Walk out Basement Rancher is 2763 SF basement@ 904 SF. Home offers 3 bedrooms & 2 bath . One bedroom suite below. Schools: Semiahmoo Secondary & Bayridge Elementary. Walk to pier, enjoy the shores of White Rock Beach every day. Clean air & healthy lifestyle. New roof went on 2021. Double Garage 477 SF & Long Driveway for parking RV-Boats , Ocean View Balcony 519 SF & Patio for Suite 259 SF. Virtual Staging utilized in Pictures for the Furnishings of interior .Full Digital Brochure Available. (id:39198)
Property Details
Interior
Features
Exterior
Parking
Garage spaces -
Garage type -
Total parking spaces 10
Property History
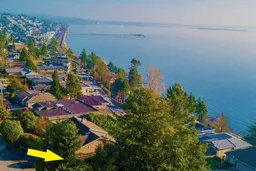 40
40
