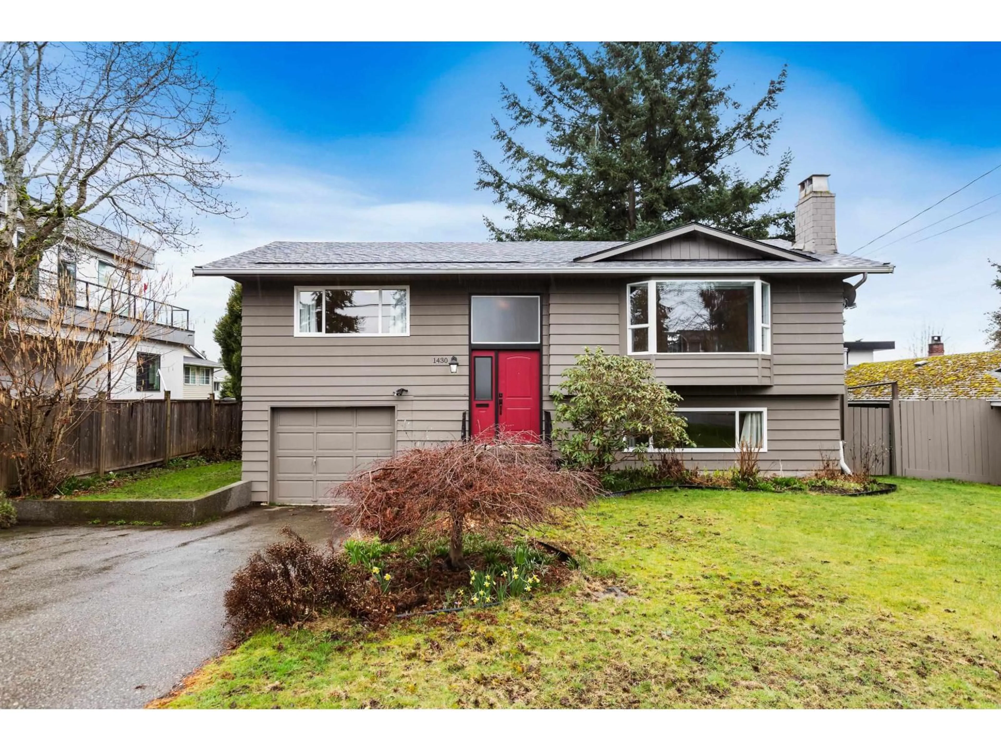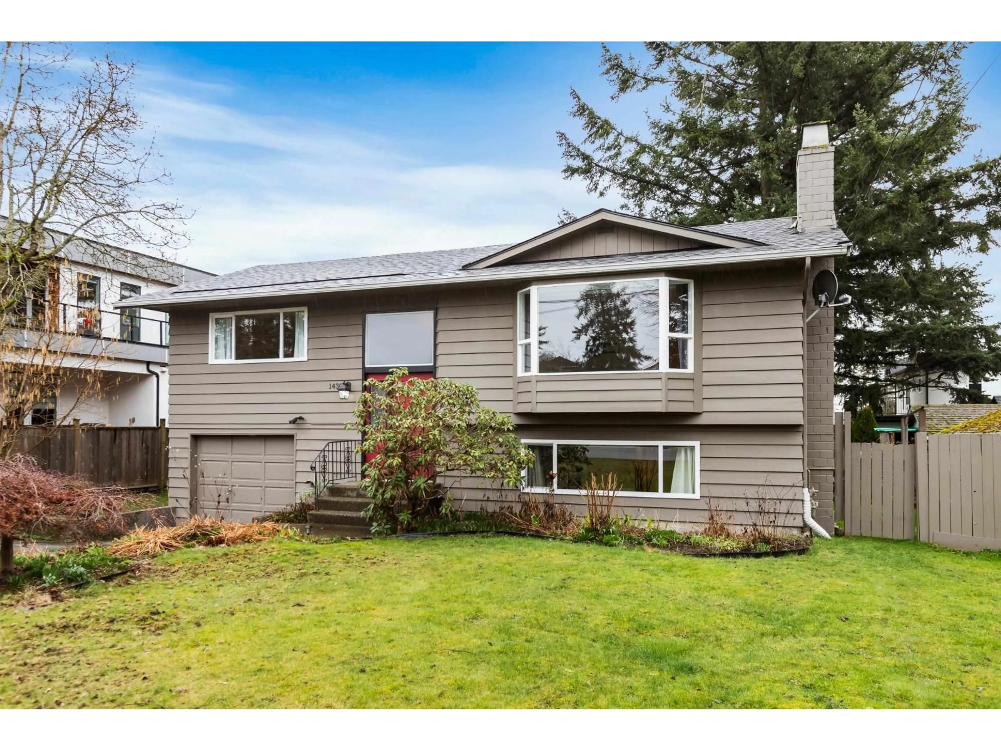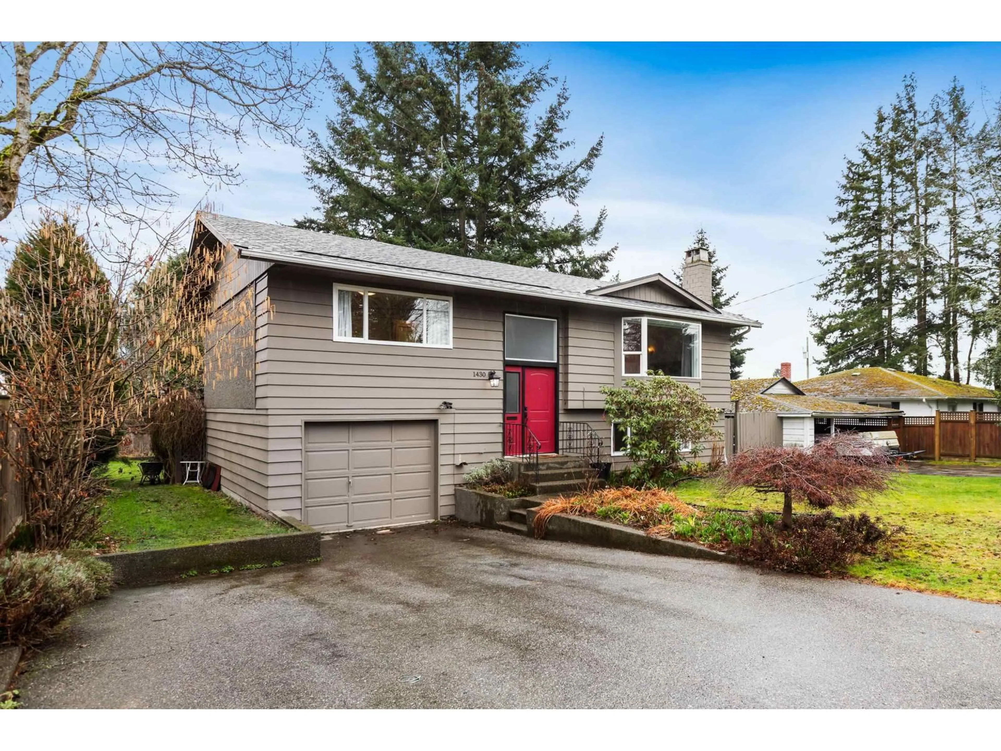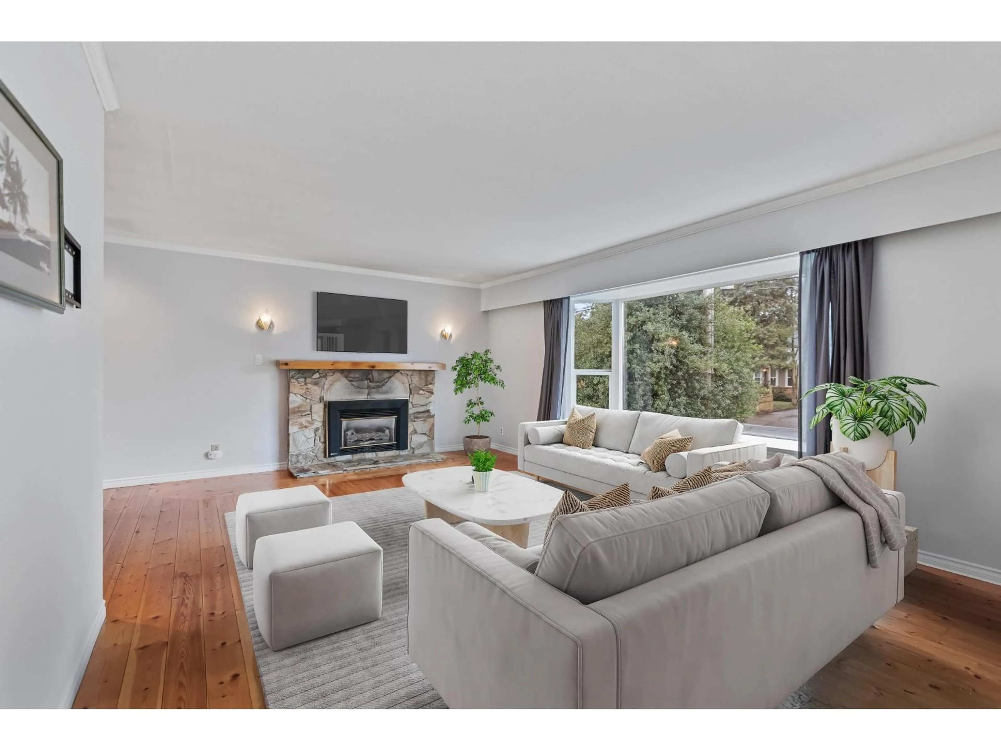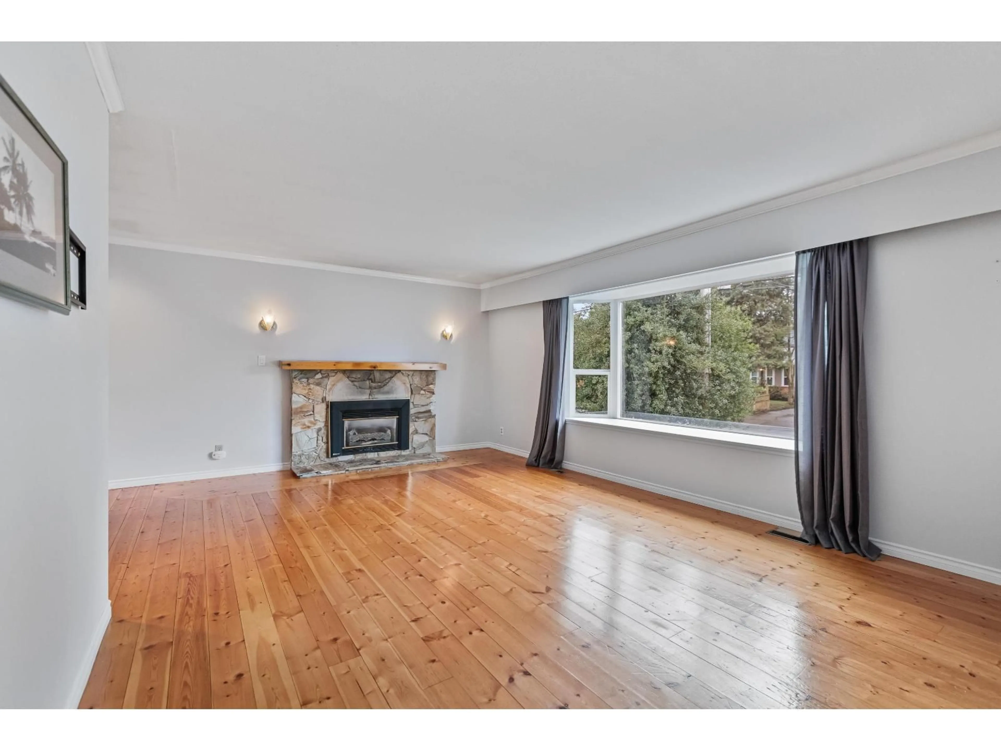1430 MAPLE STREET, White Rock, British Columbia V4B4N2
Contact us about this property
Highlights
Estimated valueThis is the price Wahi expects this property to sell for.
The calculation is powered by our Instant Home Value Estimate, which uses current market and property price trends to estimate your home’s value with a 90% accuracy rate.Not available
Price/Sqft$831/sqft
Monthly cost
Open Calculator
Description
Prime location in East White Rock. Park-like backyard that is perfect for entertaining and flooded with sunlight for the whole family to enjoy. House updates include brand new roof (fall 2024), newer HW on demand & furnace, pine flooring, Fisher Paykel fridge as well as all other updated appliances & new power pack on the ot tub. 60'x128' lot with RS-2 zoning means this property is full of possibilities for a young family to live in now, investors to easily add a suite to hold for the future or build the home of your dreams in one of the Lower Mainland's most desired communities. Short walk to Peace Arch Elementary and Earl Marriott Secondary & just a short drive to White Rock Beach, Semiahmoo Mall, Highway 99 & multiple golf courses and community centres. Book your private viewing today. (id:39198)
Property Details
Interior
Features
Exterior
Parking
Garage spaces -
Garage type -
Total parking spaces 5
Property History
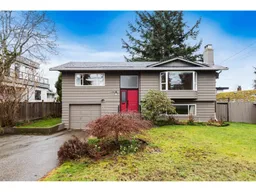 40
40
