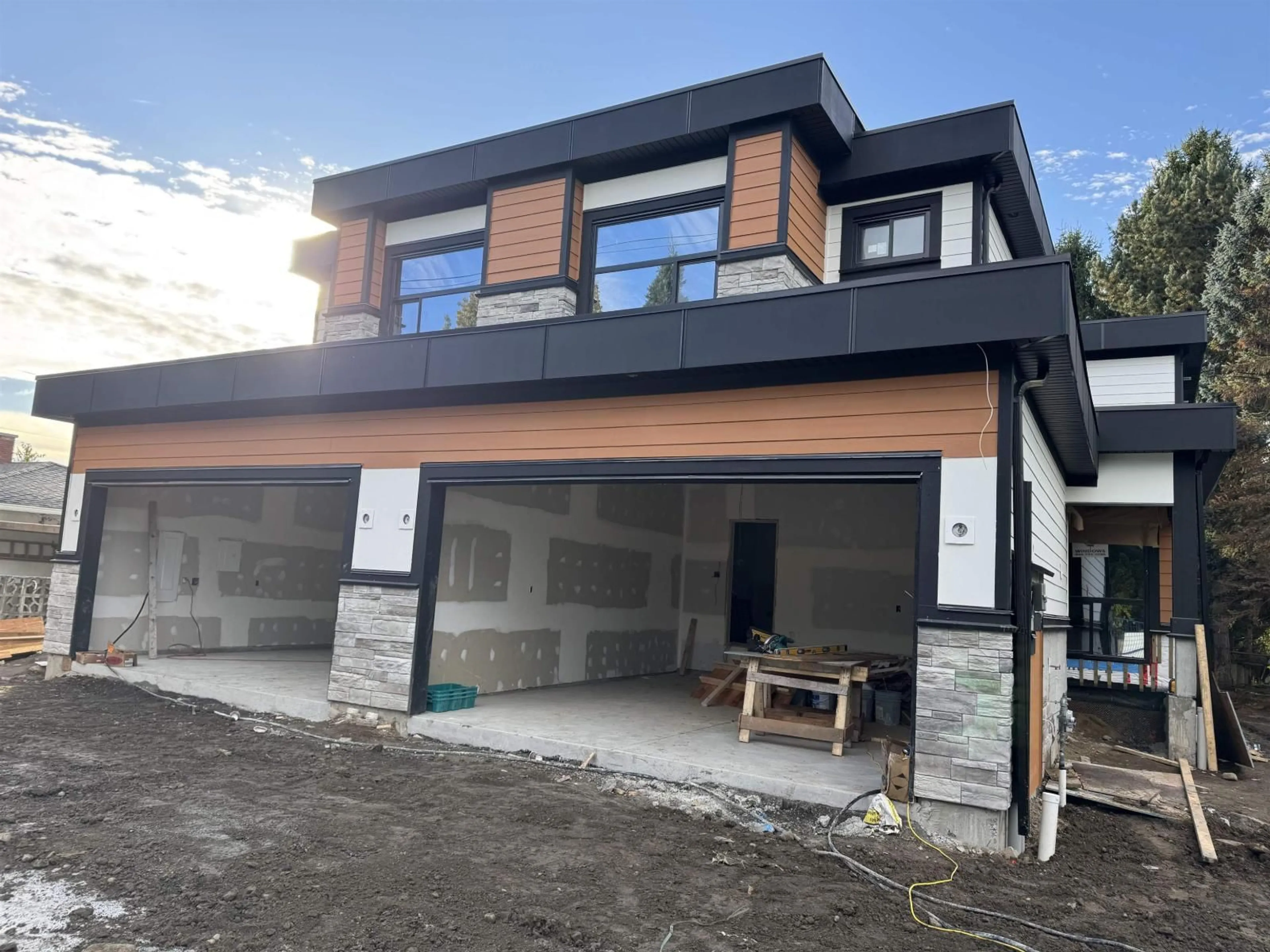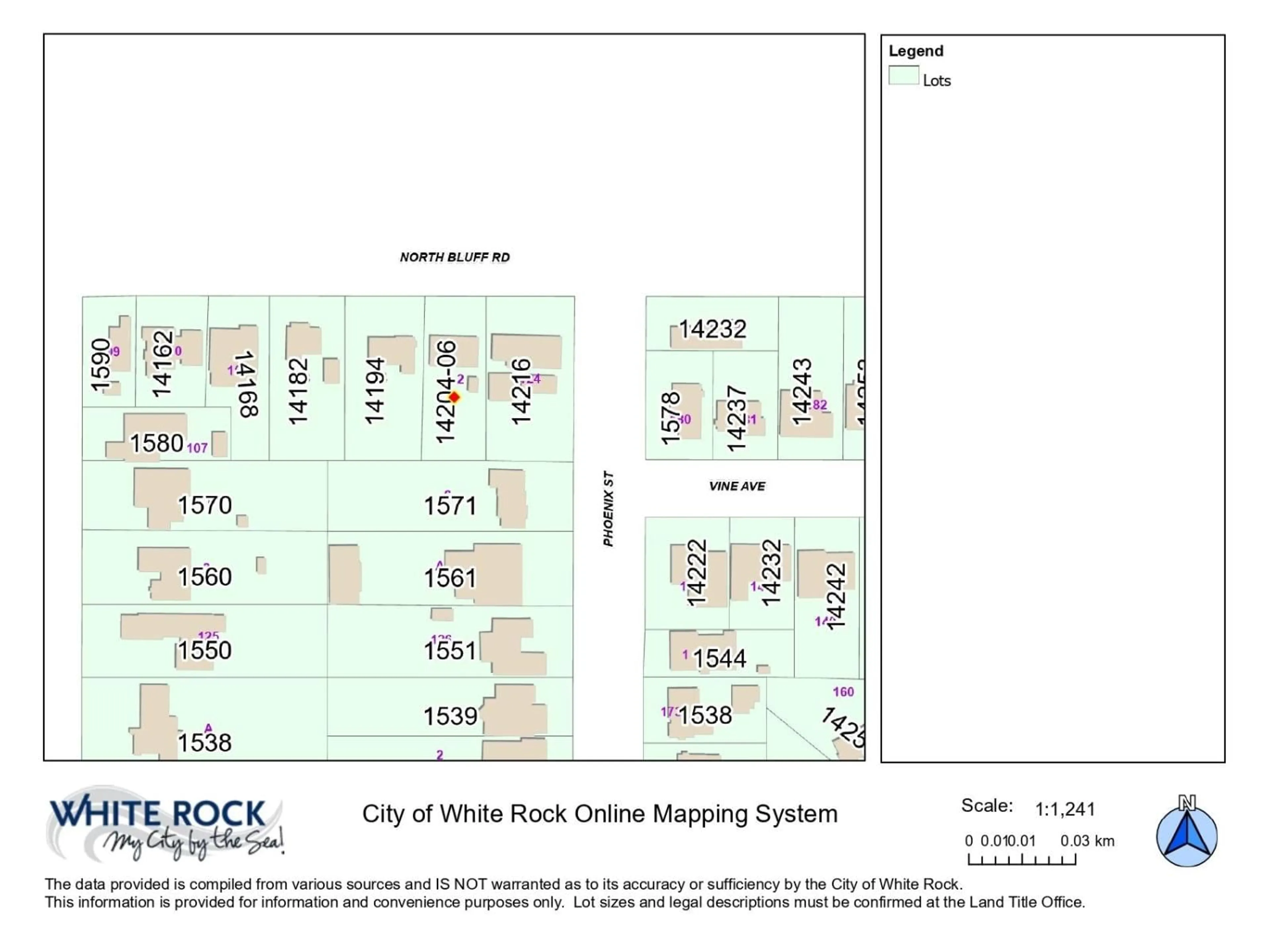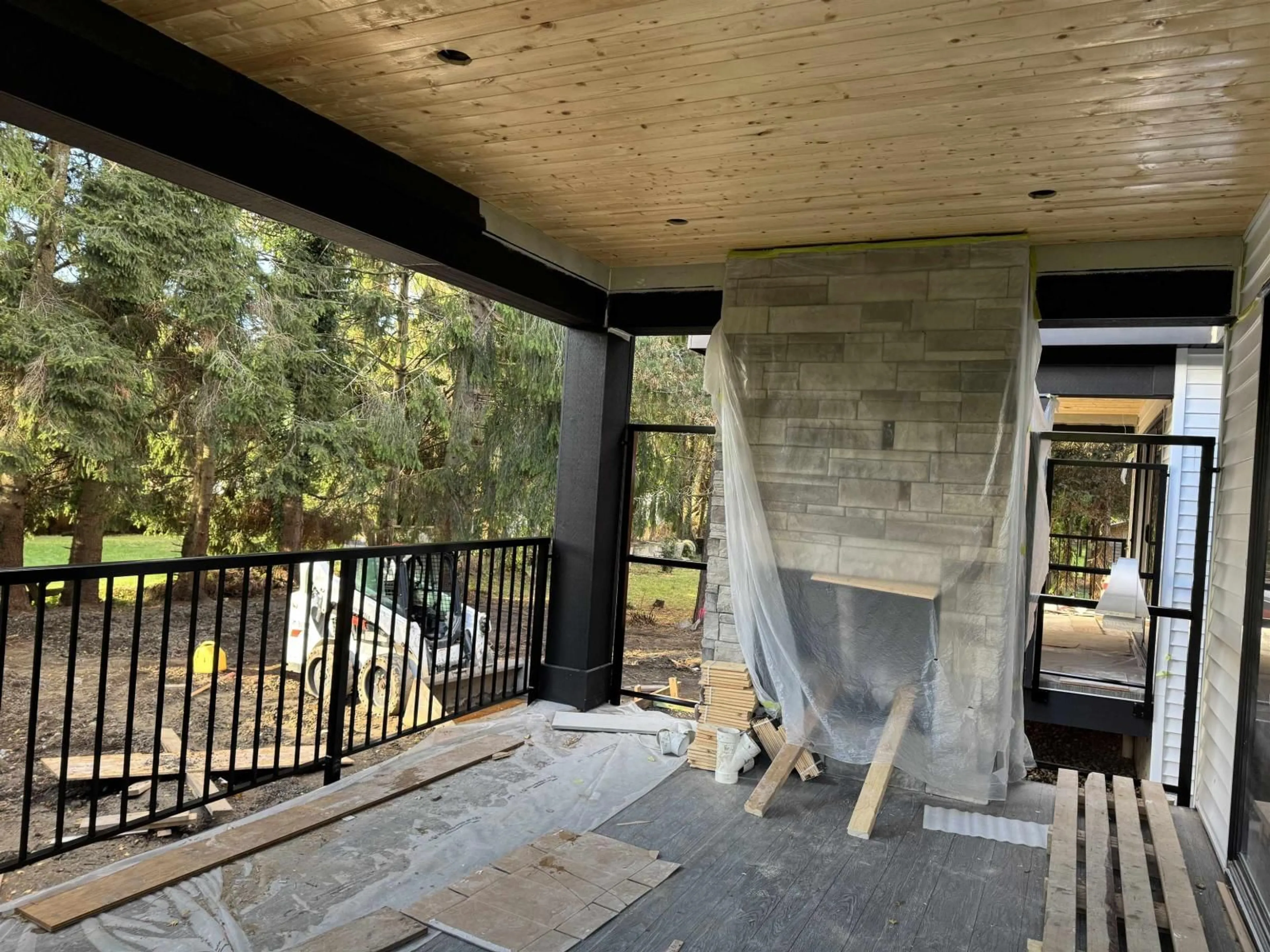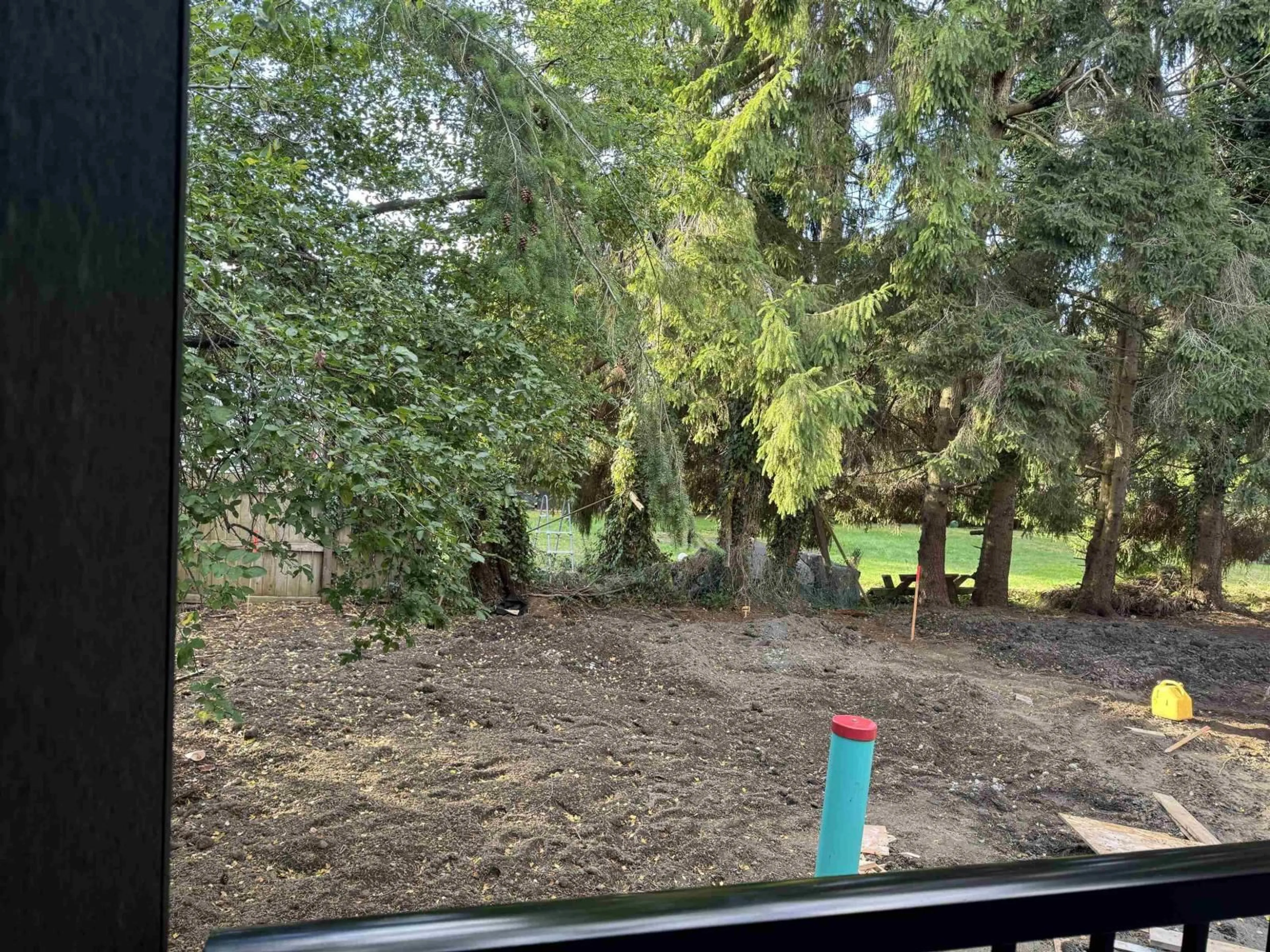14206 NORTH BLUFF ROAD, White Rock, British Columbia V4B3C4
Contact us about this property
Highlights
Estimated valueThis is the price Wahi expects this property to sell for.
The calculation is powered by our Instant Home Value Estimate, which uses current market and property price trends to estimate your home’s value with a 90% accuracy rate.Not available
Price/Sqft$538/sqft
Monthly cost
Open Calculator
Description
White Rock - Prime West Side Luxury 1/2 Duplexes. Each 3,503 sq. ft. on 4,545 sq. ft. southern exposed lots. High-end construction, extensive millwork, detailed finish. Main floor 10' ceiling, parlor, great room, chef's size kitchen & wok kitchen leads to a 19' x 12' covered sundeck with gas fireplace. Upper level offers 4 bedrooms, 3 full baths including beautiful primary suite with private sundeck. Walk-out basement features 2 games rooms, plumbed bar, 2 bedroom, 2 full baths. Ideal for extended family. Wide plank floors all levels, Right Choice Kitchen Cabinetry & Built-ins, quartz tops, rod iron staircase, heat pump, generator, video security and much more. Double garages, wide driveway, street parking. Steps to Bayridge, Semiahmoo schools, White Rock beach. Open Sat, Jan. 31, 2-3:30 (id:39198)
Property Details
Interior
Features
Exterior
Parking
Garage spaces -
Garage type -
Total parking spaces 4
Condo Details
Amenities
Guest Suite, Air Conditioning
Inclusions
Property History
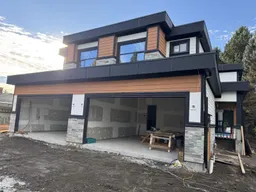 40
40
