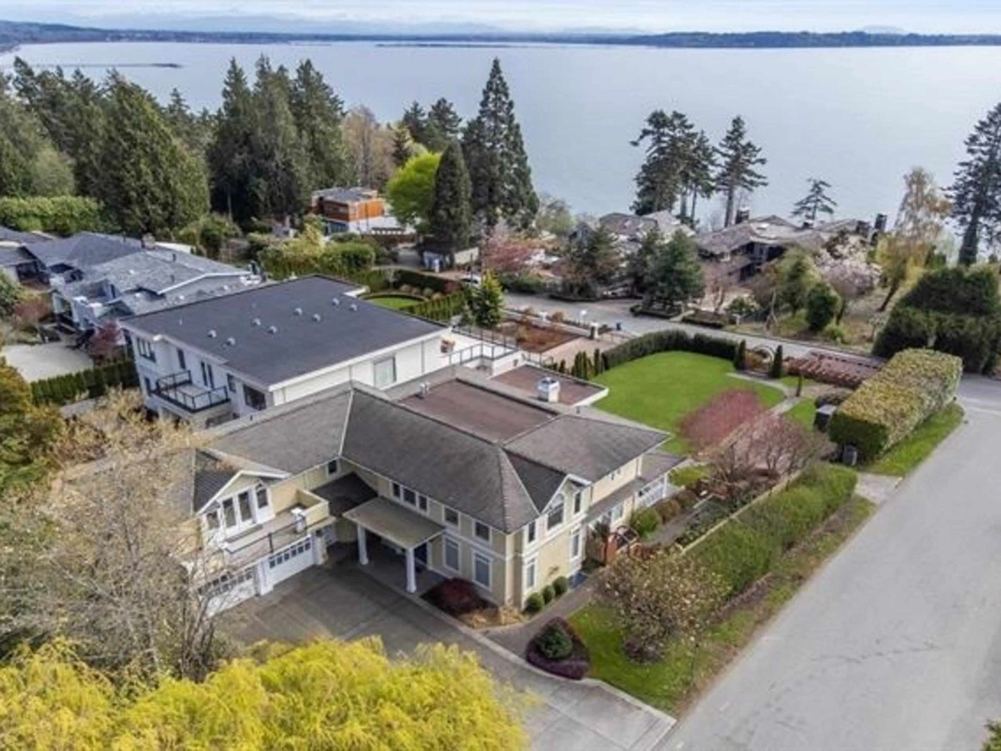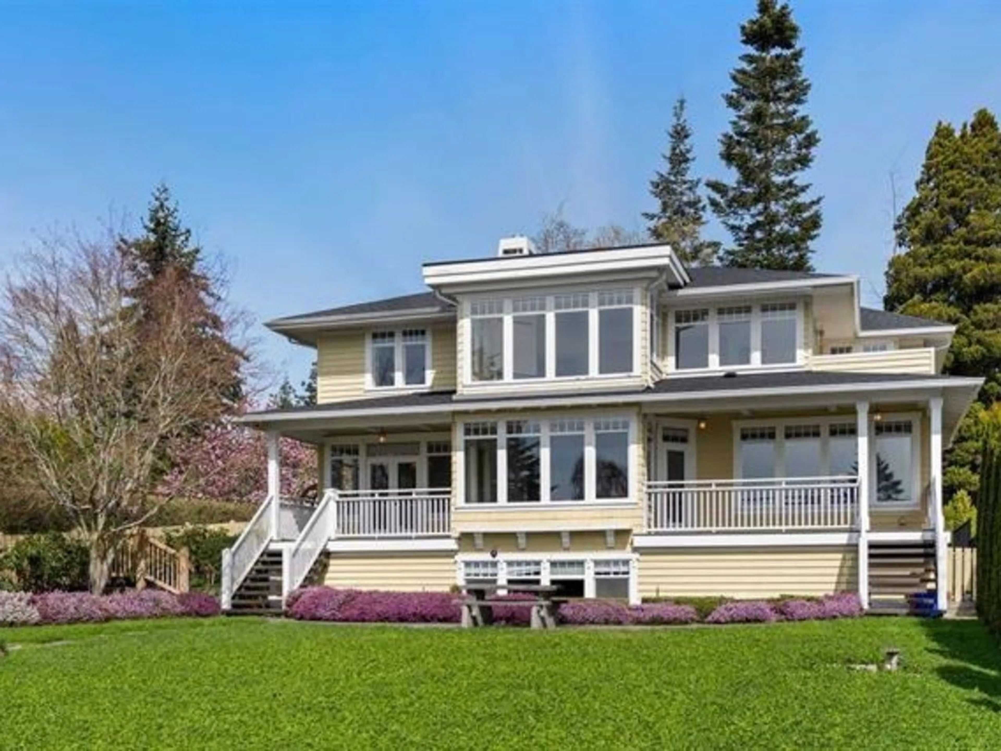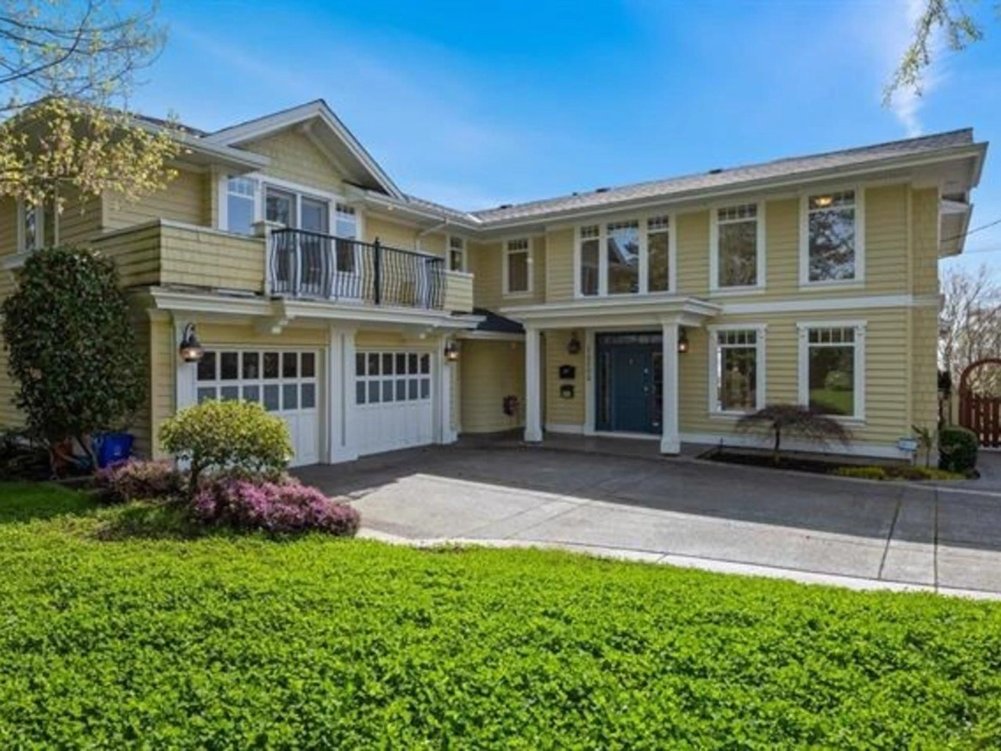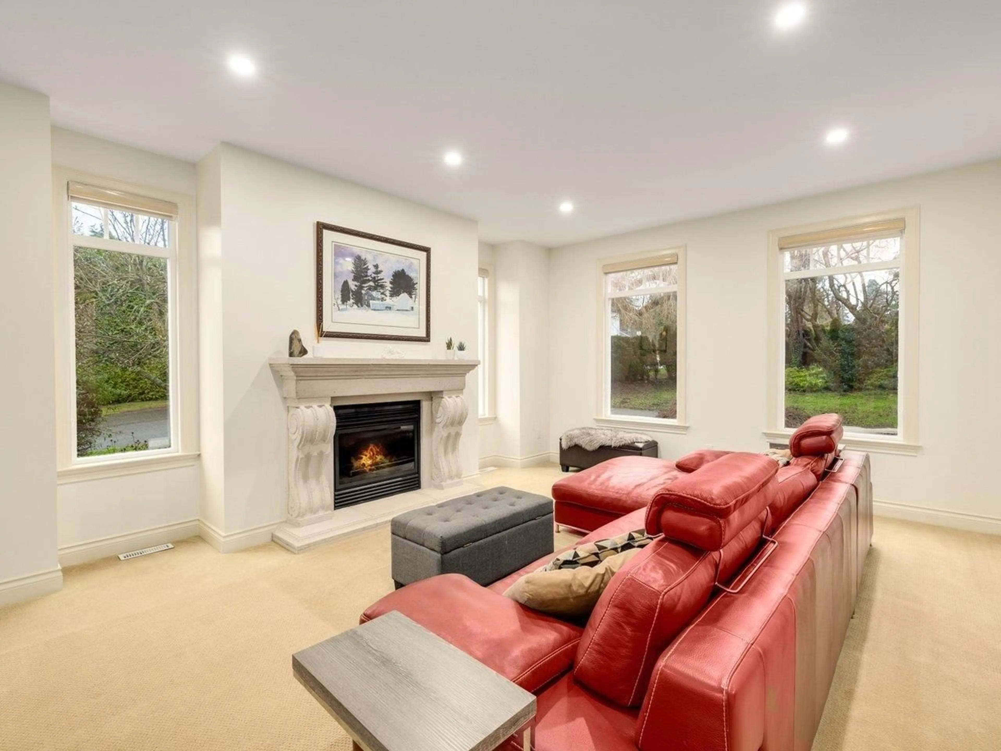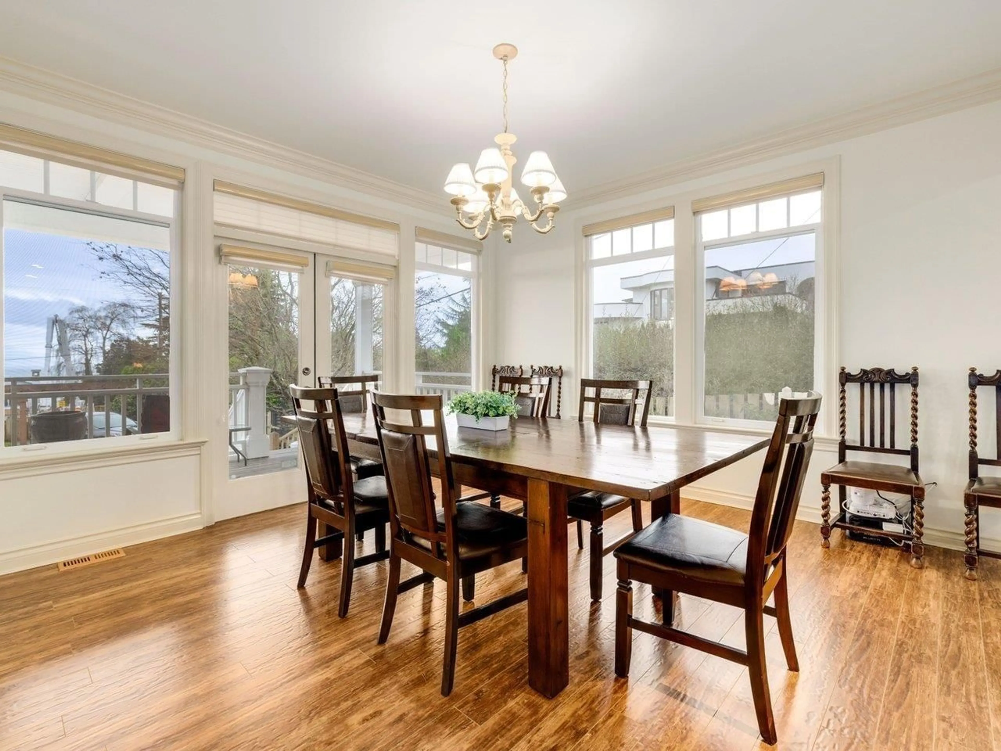14008 MARINE DRIVE, White Rock, British Columbia V4B1A7
Contact us about this property
Highlights
Estimated valueThis is the price Wahi expects this property to sell for.
The calculation is powered by our Instant Home Value Estimate, which uses current market and property price trends to estimate your home’s value with a 90% accuracy rate.Not available
Price/Sqft$640/sqft
Monthly cost
Open Calculator
Description
Custom-built Craftsman home designed by Bob Ferguson and built by Ronco, ideally located at 14008 Marine Drive West in White Rock. This timeless residence offers a traditional family-friendly layout with 5,910 sq. ft. of living space across three levels, all equipped with air conditioning and south-facing ocean views. The main floor features a spacious kitchen with eating area, family room, mudroom and laundry, office/playroom, and formal living and dining rooms-perfect for both everyday living and entertaining. The primary bedroom retreat spans over 900 sq. ft., offering exceptional space and comfort. The basement includes a 1,500 sq. ft. suite with laundry, ideal for extended family or guests. Situated on a 13,939 sq. ft., fully landscaped and fenced south-exposure lot, the home boasts. (id:39198)
Property Details
Interior
Features
Exterior
Parking
Garage spaces -
Garage type -
Total parking spaces 7
Property History
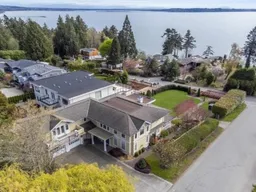 39
39
