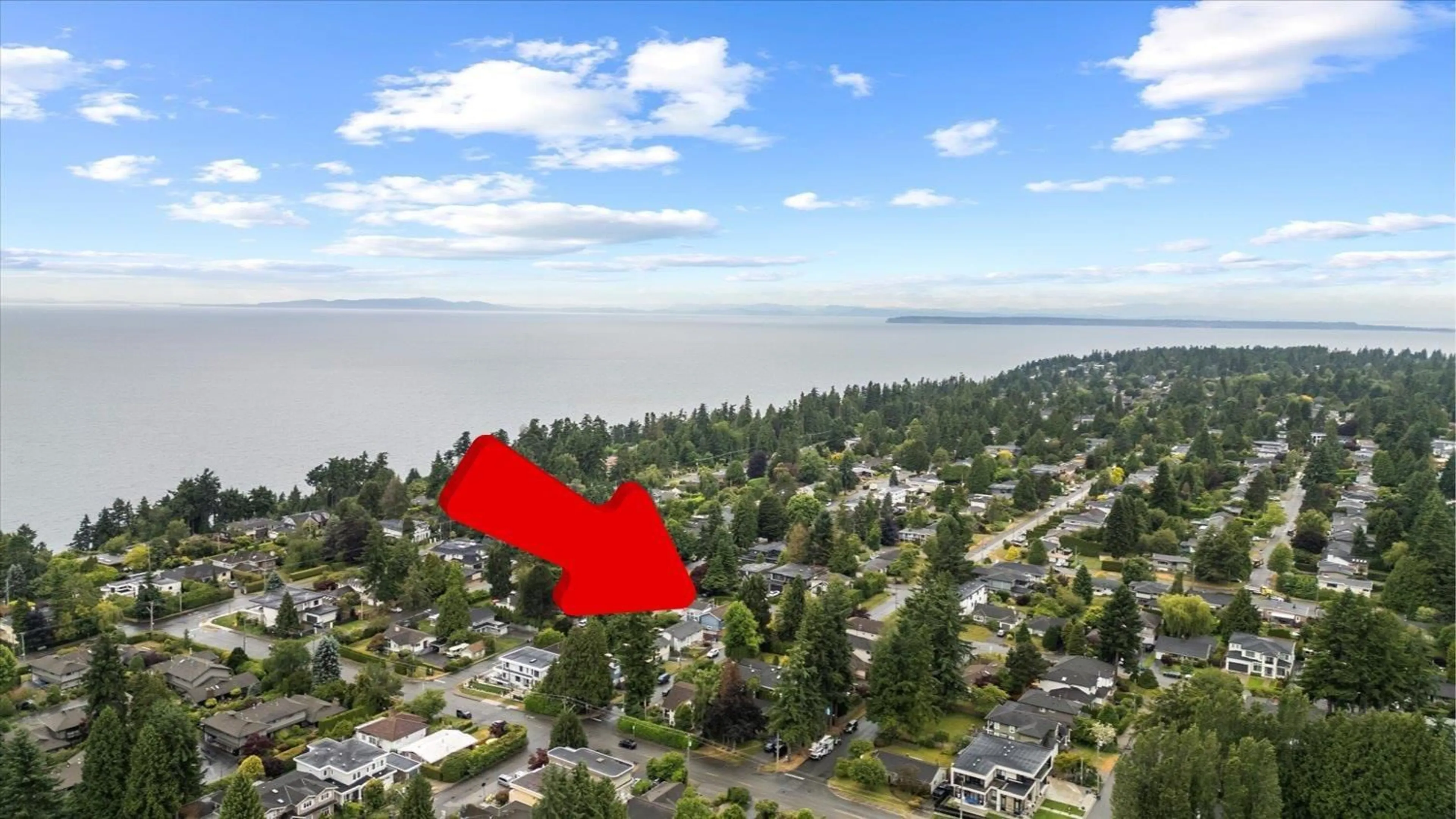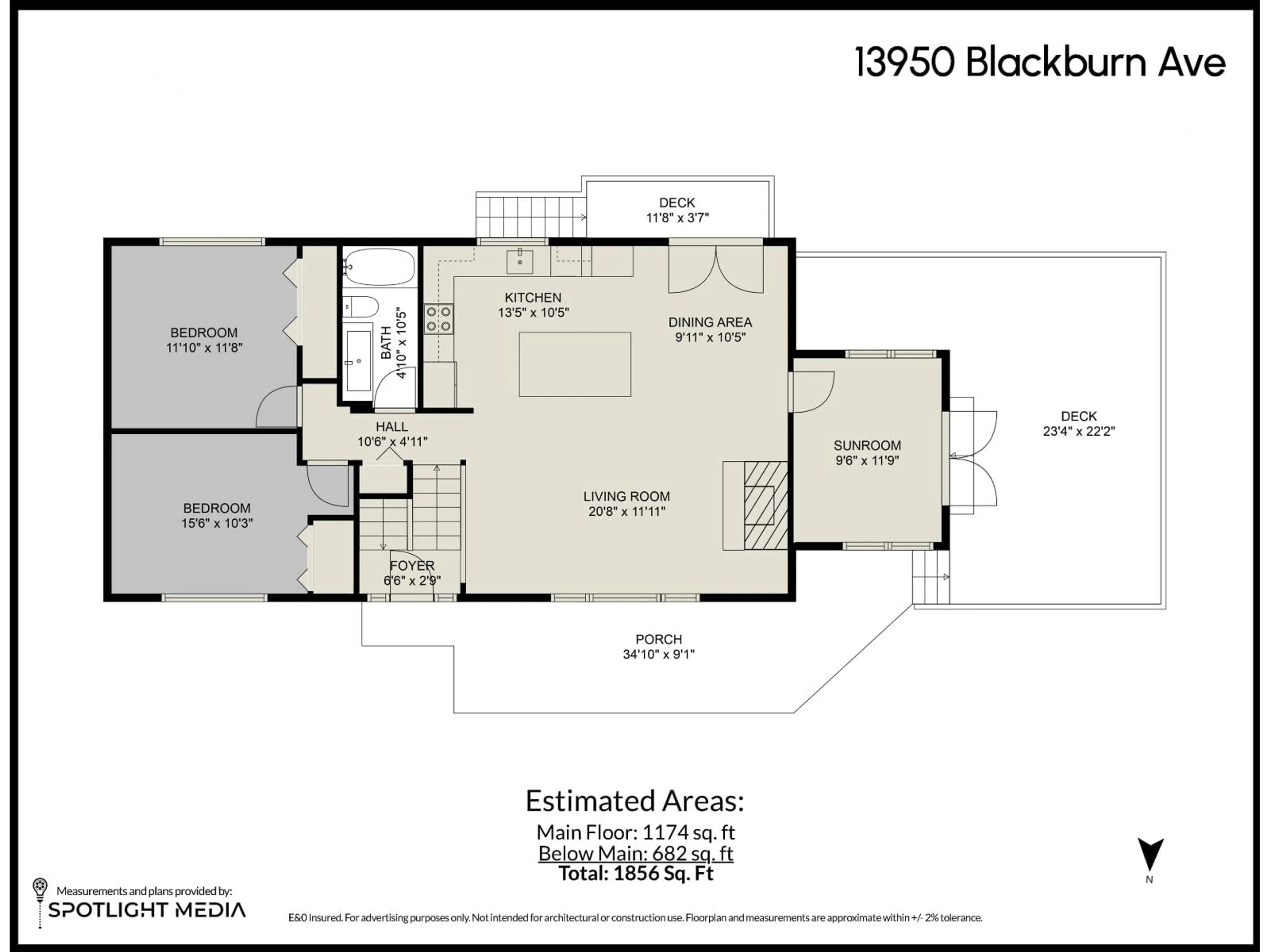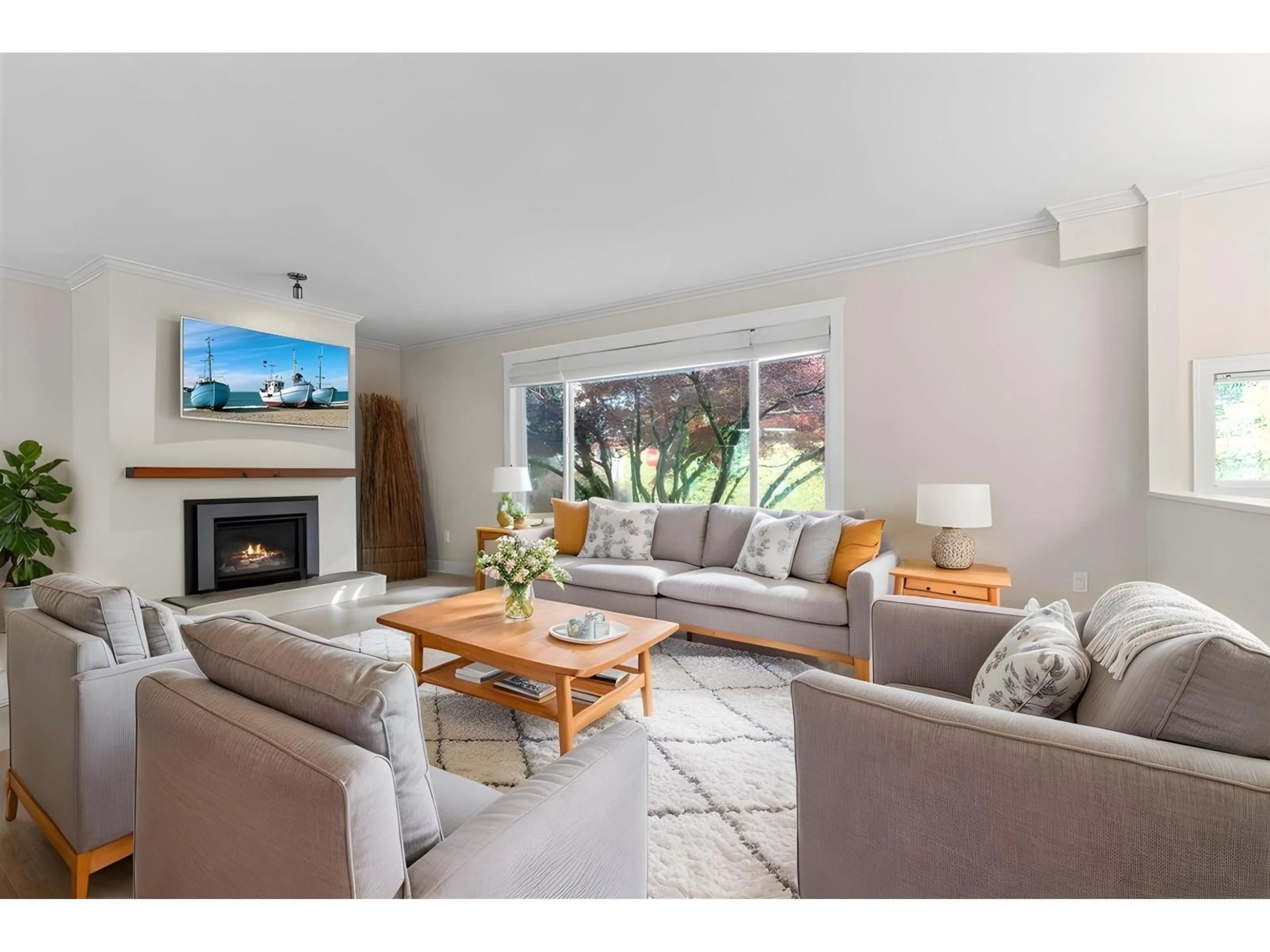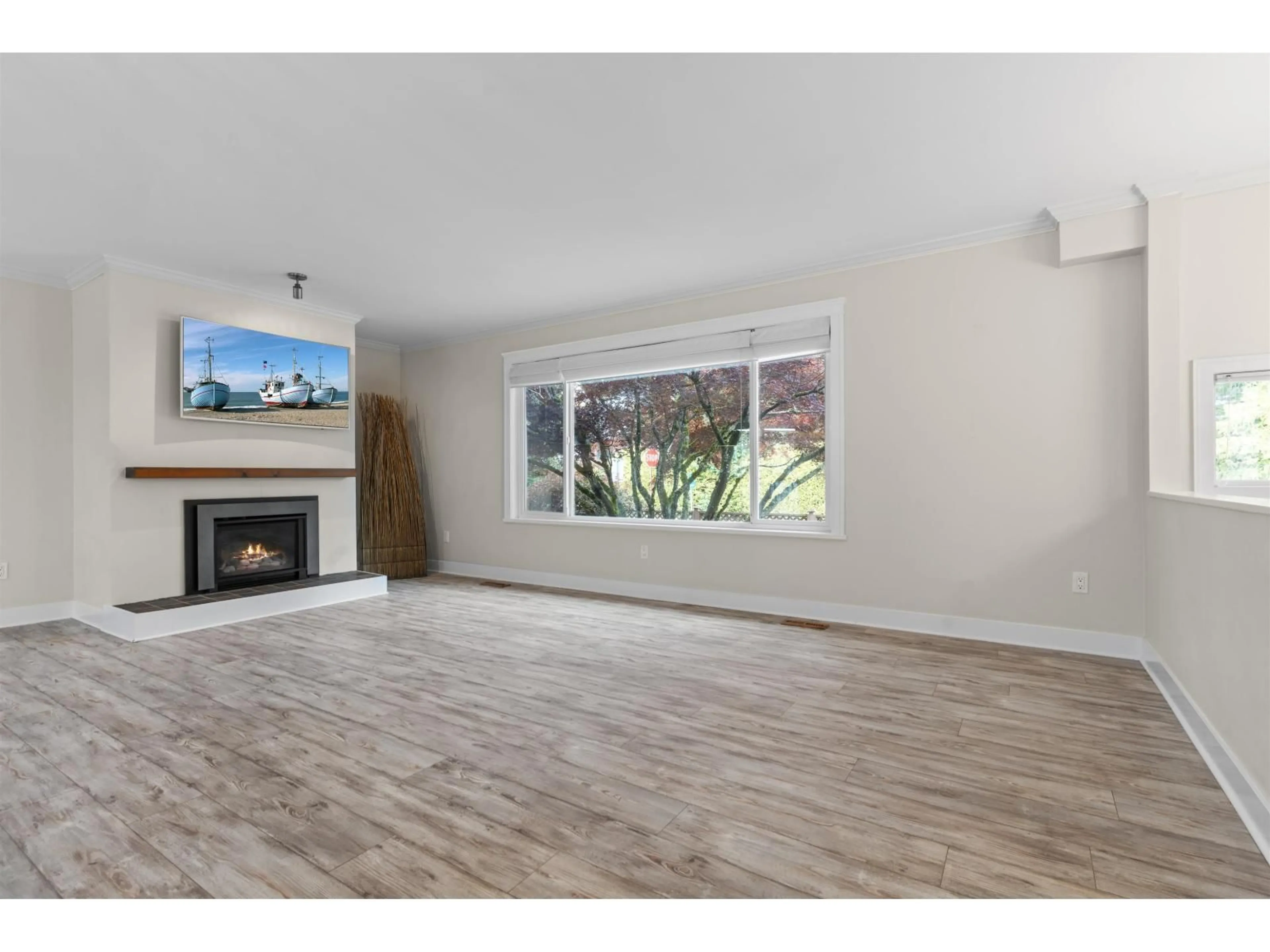13950 BLACKBURN AVENUE, White Rock, British Columbia V4B2Z5
Contact us about this property
Highlights
Estimated valueThis is the price Wahi expects this property to sell for.
The calculation is powered by our Instant Home Value Estimate, which uses current market and property price trends to estimate your home’s value with a 90% accuracy rate.Not available
Price/Sqft$699/sqft
Monthly cost
Open Calculator
Description
Totally White Rock! A few minutes to the beach with a smaller town lifestyle, while being convenient to all amenities. Home is situated on a quite street. The corner lot provides an abundance of natural light. Open main floor concept with a newer kitchen, a 20' x 11' living room, and 2 spacious bedrooms. Downstairs the primary bedroom has its own fireplace, with a huge closet and full ensuite. Outside is easy outdoor living with a private fenced yard and numerous decks. Ideal for a professional couple or a smaller family. Better than a townhouse with its own space and w/o strata fees. OPEN HOUSE SATURDAY AND SUNDAY JANUARY 24TH AND 25TH 2:00 to 4:00 pm. (id:39198)
Property Details
Interior
Features
Exterior
Parking
Garage spaces -
Garage type -
Total parking spaces 2
Property History
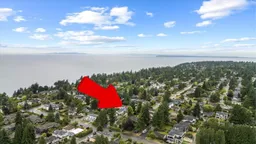 30
30
