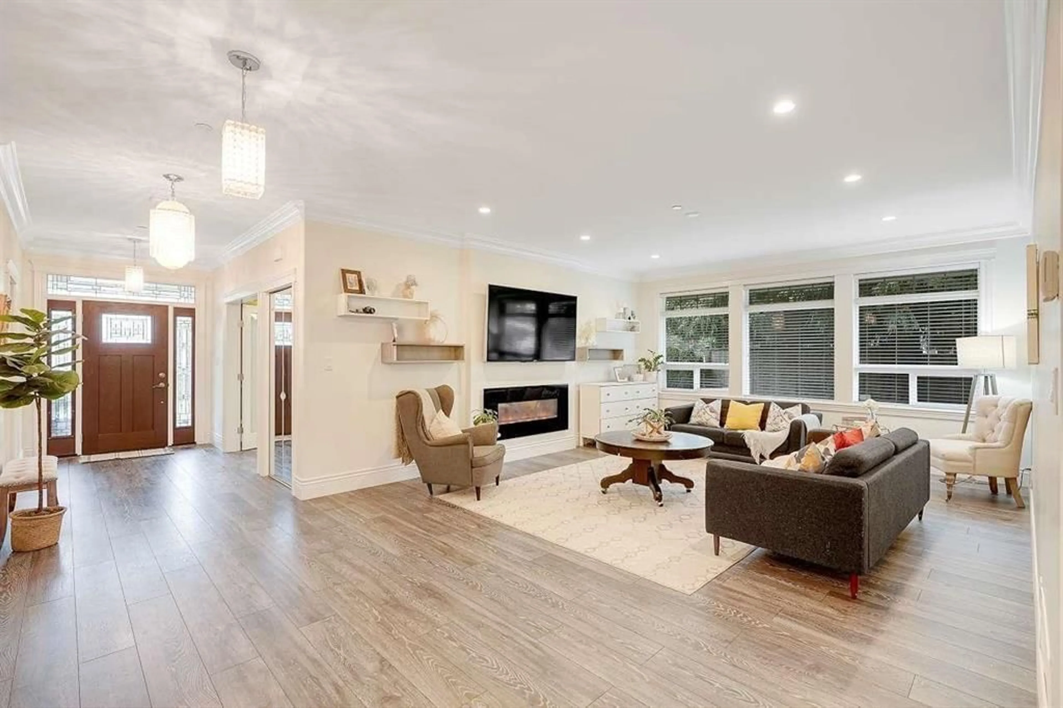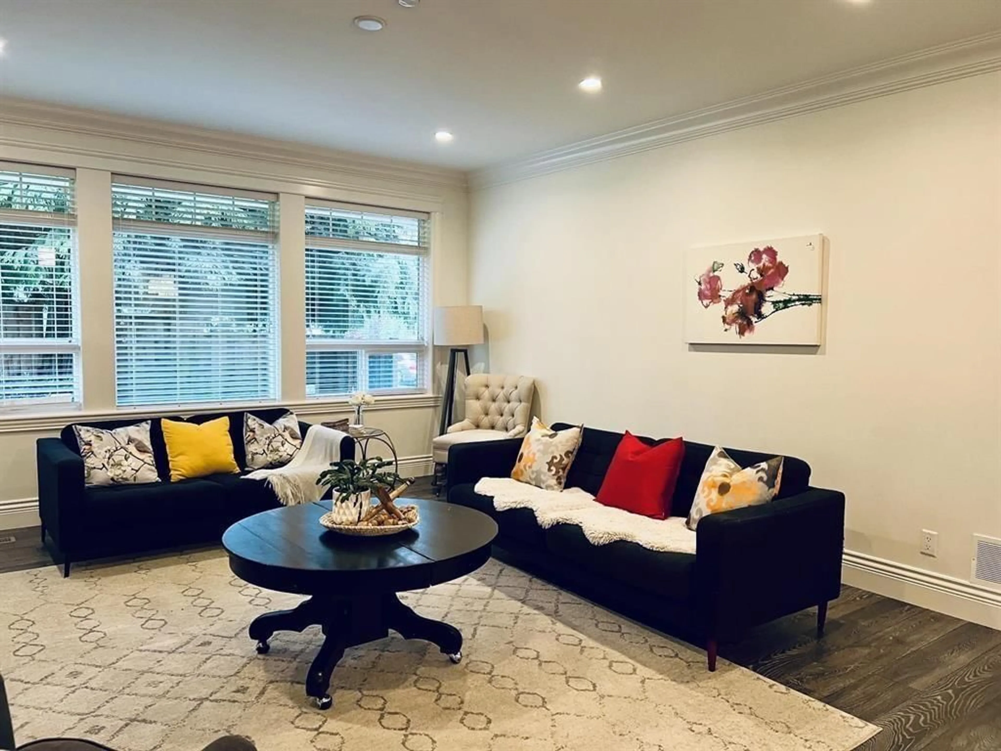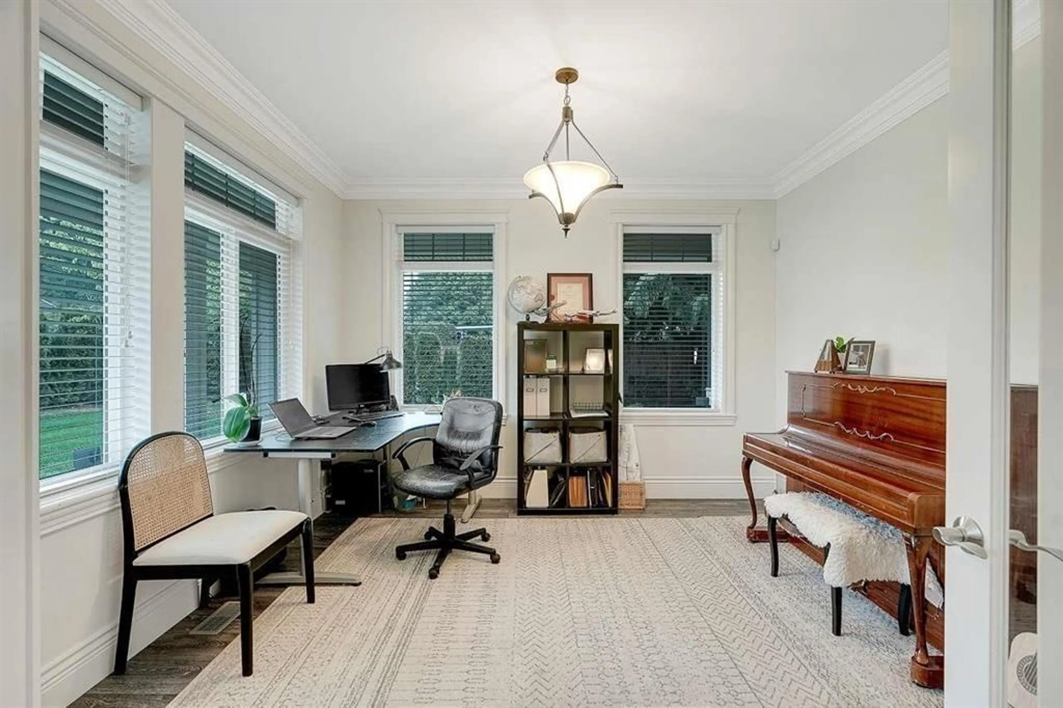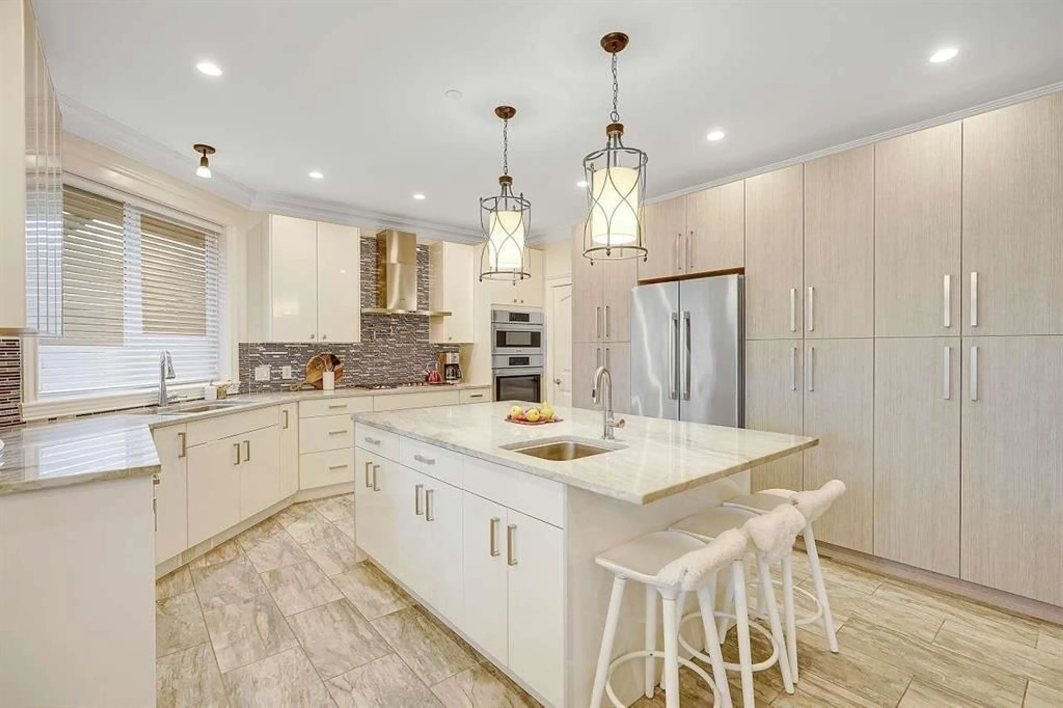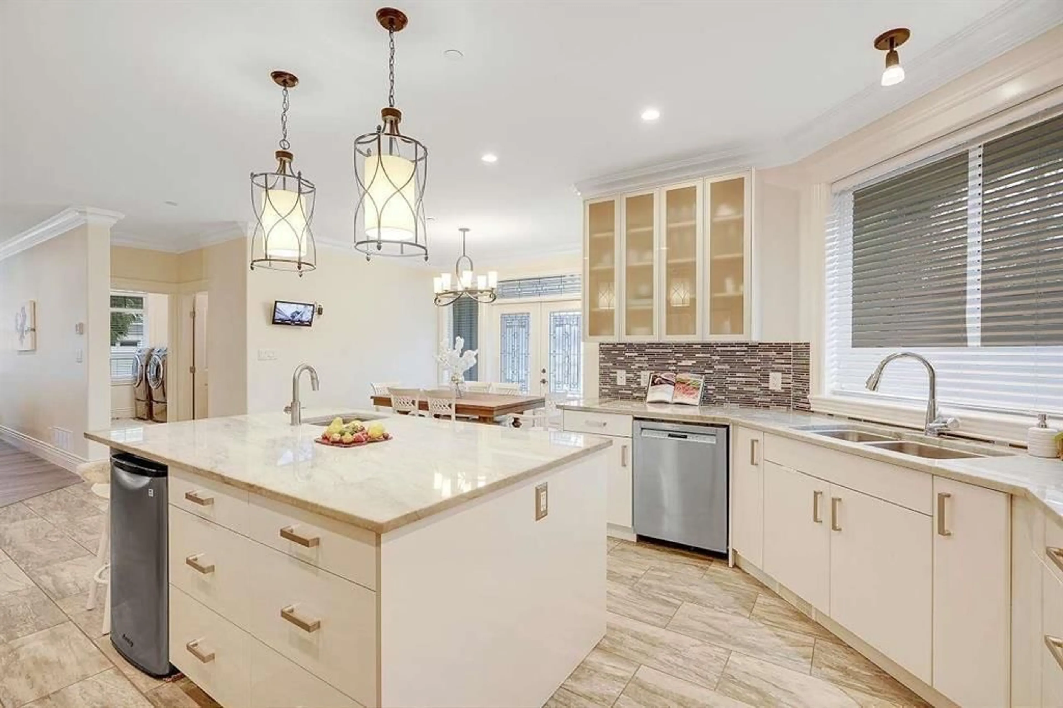13668 NORTH BLUFF ROAD, White Rock, British Columbia V4B3B8
Contact us about this property
Highlights
Estimated valueThis is the price Wahi expects this property to sell for.
The calculation is powered by our Instant Home Value Estimate, which uses current market and property price trends to estimate your home’s value with a 90% accuracy rate.Not available
Price/Sqft$509/sqft
Monthly cost
Open Calculator
Description
Welcome to this exquisite custom-built home in the heart of White Rock. 8,324 SF corner lot with 73' frontage and 113' depth, south facing backyard. A great room concept mian floor has a spacious family/living rooms, homey kitchen loaded with premium features, 3cm thick one-piece Quuartz island & countertop. soft closing cabinetry, and Bosch appliances. a secondary PRIMARY Bedroom and an office on main. Upstairs offers four bedrooms, including an expansive PRIMARY BEDROOM spanning almost 300 SF, along with three other generously sized bedrooms. The basement is toughly designed with a Media Room and Recreation Room for upstairs use and a two- bedroom legal suite with separate entrance. School catchment: Ray Shepherd Elem. Elgin Park Sec School. street parking allowed on North Bluff Road. (id:39198)
Property Details
Interior
Features
Exterior
Parking
Garage spaces -
Garage type -
Total parking spaces 4
Property History
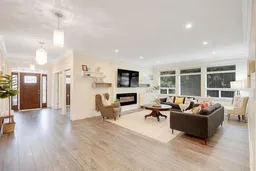 31
31
