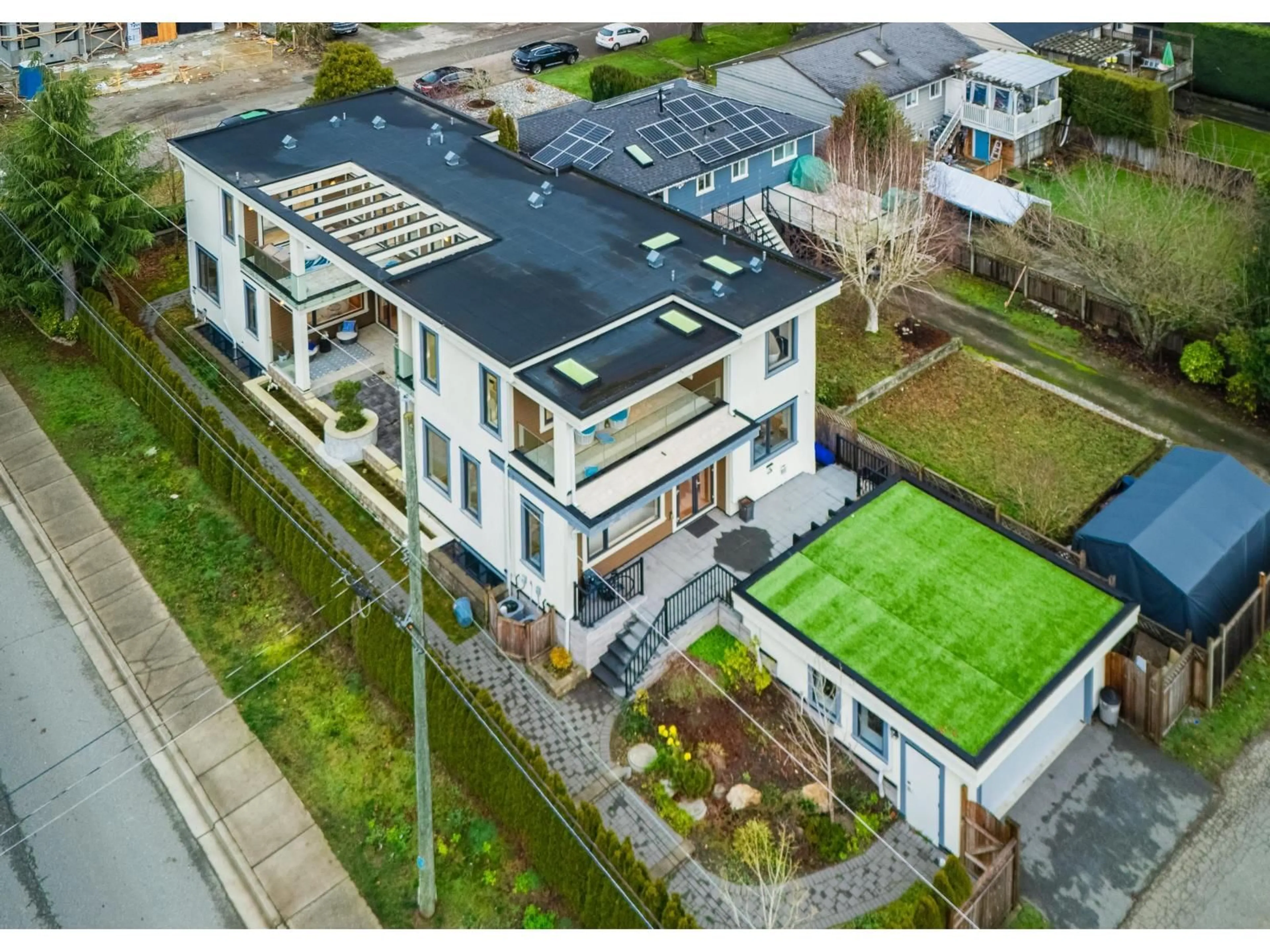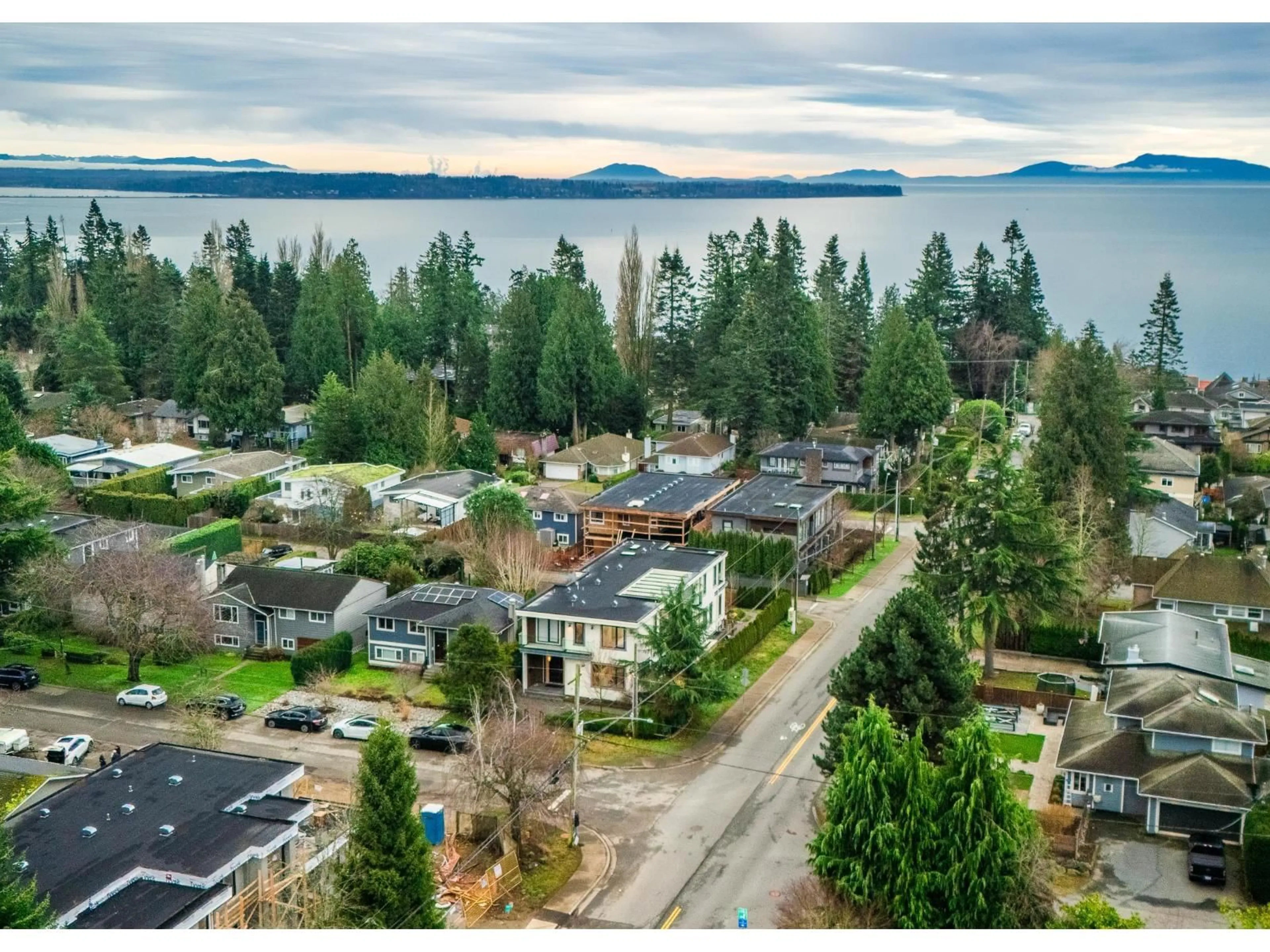13600 BLACKBURN AVENUE, White Rock, British Columbia V4B2Y8
Contact us about this property
Highlights
Estimated valueThis is the price Wahi expects this property to sell for.
The calculation is powered by our Instant Home Value Estimate, which uses current market and property price trends to estimate your home’s value with a 90% accuracy rate.Not available
Price/Sqft$536/sqft
Monthly cost
Open Calculator
Description
Luxurious ocean-view residence in the heart of White Rock, offering 5,600 sqft of living on a 7,000 sqft corner lot. This custom home features 5 bedrooms & 8 bathrooms with an open layout filled with natural light. Main floor boasts walnut hardwood, gourmet + wok kitchen with Sub-Zero & Wolf appliances. Upstairs has 4 ensuite bedrooms, including a master retreat with spa bath, walk-in closet, and private ocean-view deck. Basement offers media room with bar & wine cellar, recreation room, sauna, and guest suite. Walking distance to schools, beaches, parks & shopping. School Catchment: Ray Shepherd Elementary & Elgin Park Secondary. Open house: Jan 31, Sat, 2-4pm. (id:39198)
Property Details
Interior
Features
Exterior
Parking
Garage spaces -
Garage type -
Total parking spaces 2
Property History
 40
40




