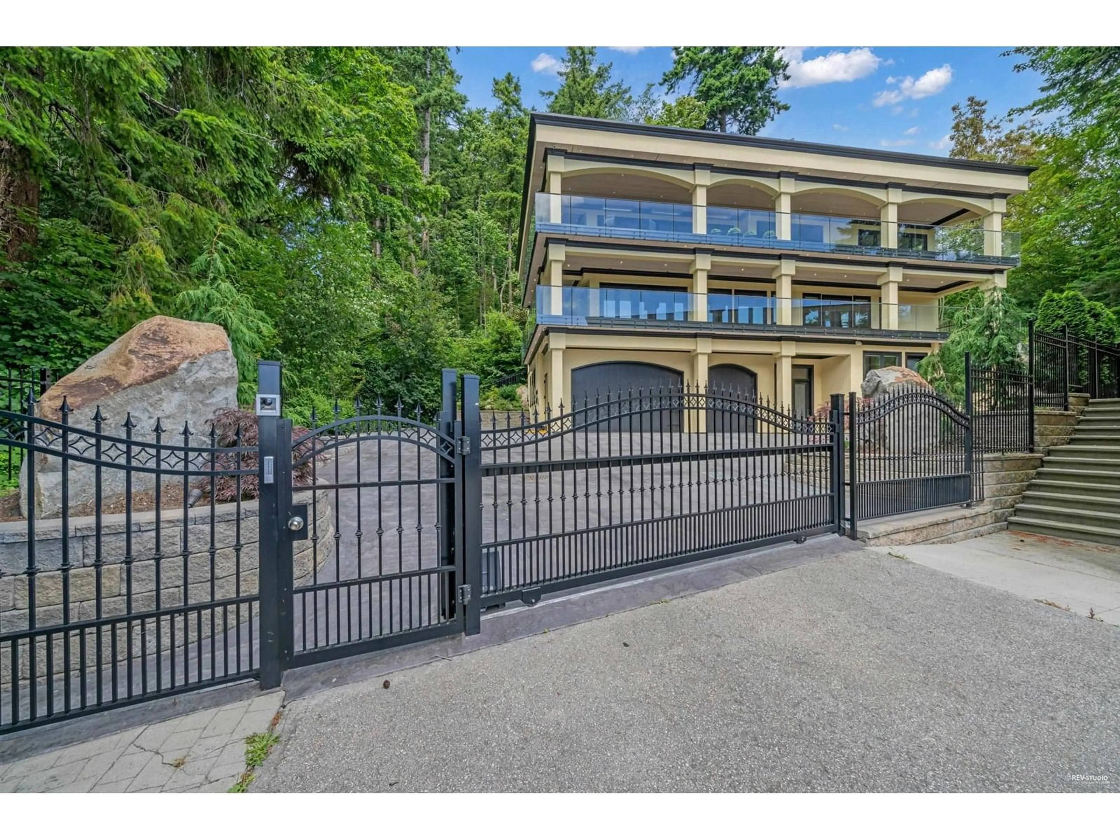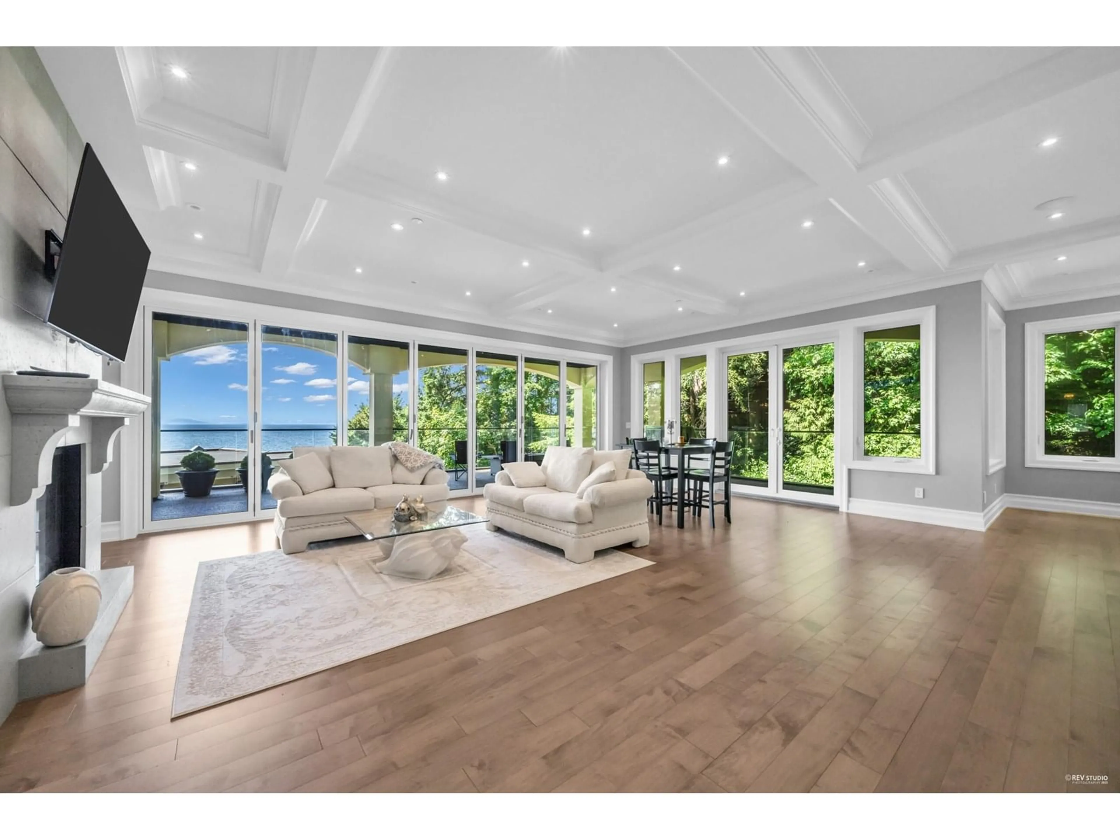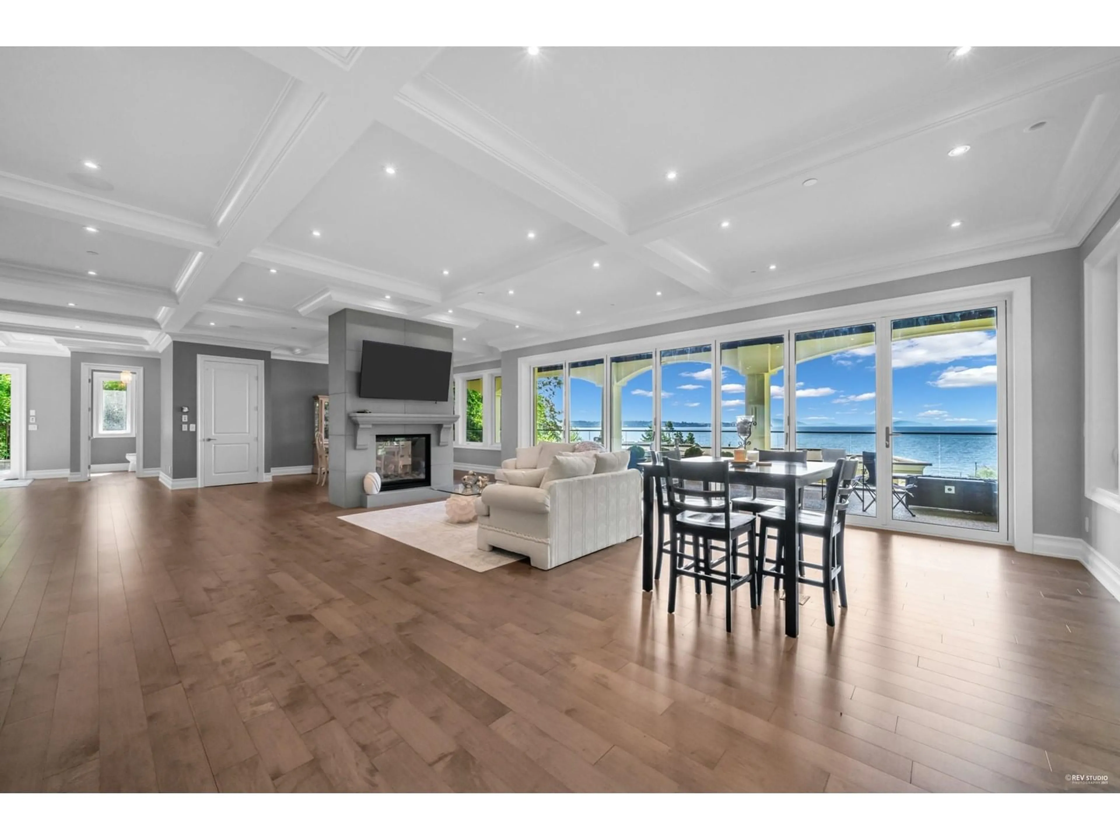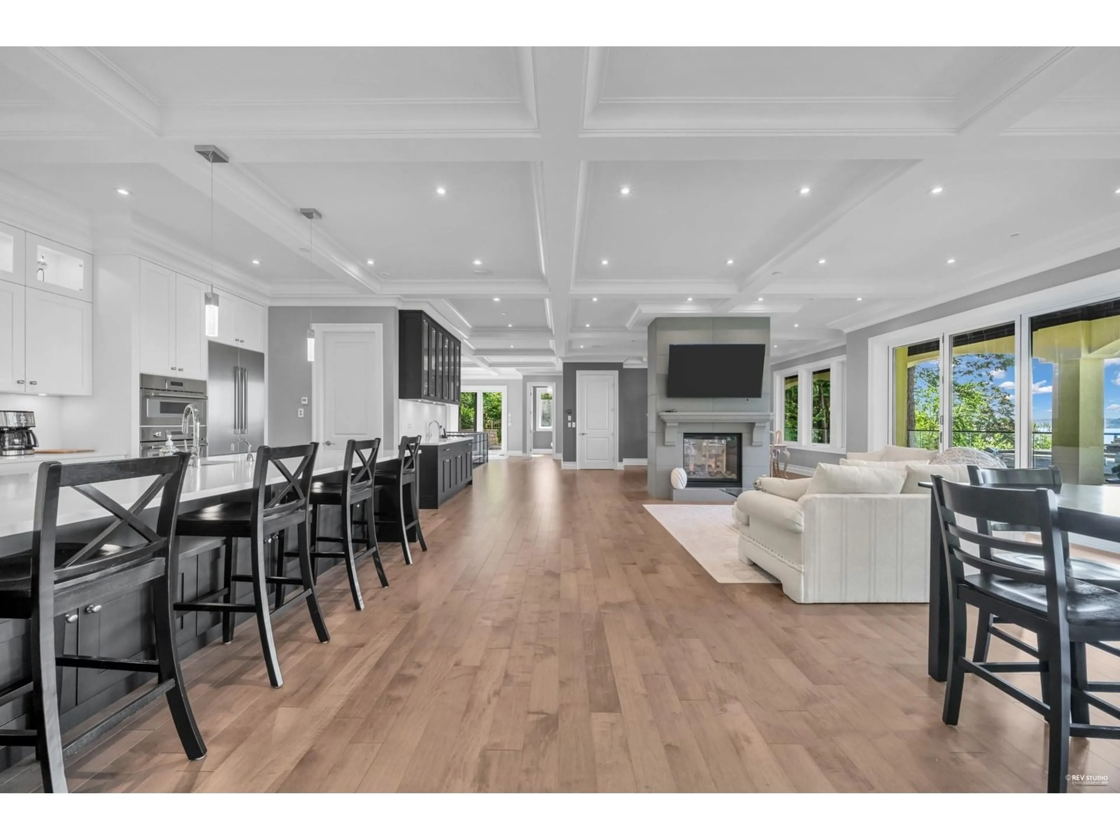1349 ANDERSON STREET, White Rock, British Columbia V4B3P4
Contact us about this property
Highlights
Estimated valueThis is the price Wahi expects this property to sell for.
The calculation is powered by our Instant Home Value Estimate, which uses current market and property price trends to estimate your home’s value with a 90% accuracy rate.Not available
Price/Sqft$871/sqft
Monthly cost
Open Calculator
Description
Unobstructed panoramic ocean view. Pristine 5,734 sf executive home by renowned Ronco Construction on a S-facing 9,350 sf lot with 132.4' frontage, surrounded by mature trees and trail to Centennial Park. Main floor features open living/dining, Thermador gourmet kitchen, office/4th ensuite bdrm, and 1,080 sf wrap-around covered balcony plus 200+ sf private patio with built-in trellis-perfect for entertaining. Lower floor offers 4 spacious ensuite bdrms and 978 sf covered balcony. Luxurious primary ensuite with soaker tub, crystal chandelier, steam shower, marble finishes. Basement includes home theatre, 2-bdrm legal suite, wine cellar, and 5-car garage. 10' ceilings, Viessmann radiant heating, HRV, flood-warning system, elevator, cedar soffits, man-made stream, electric gate. (id:39198)
Property Details
Interior
Features
Exterior
Parking
Garage spaces -
Garage type -
Total parking spaces 12
Property History
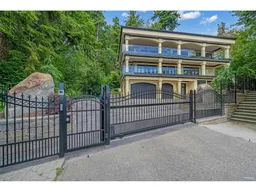 40
40
