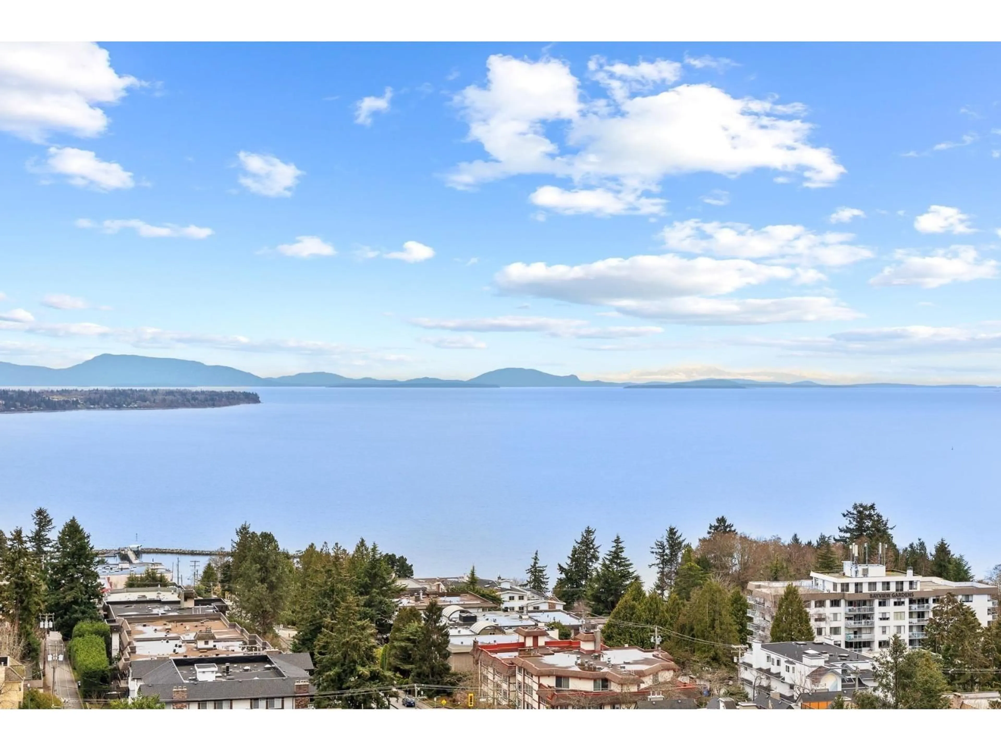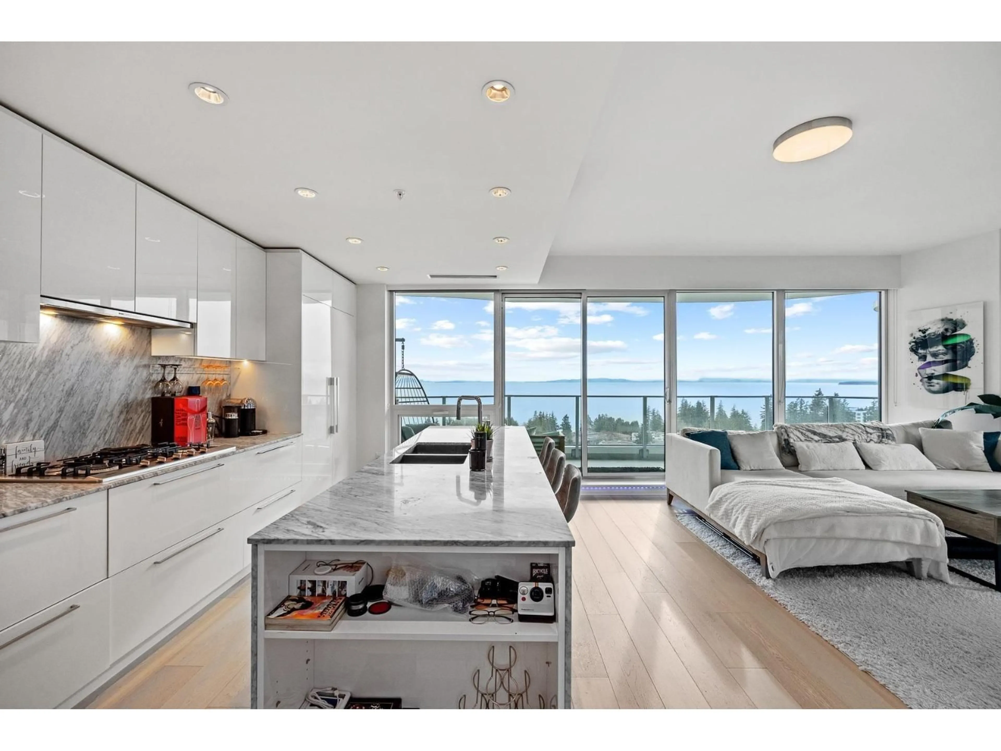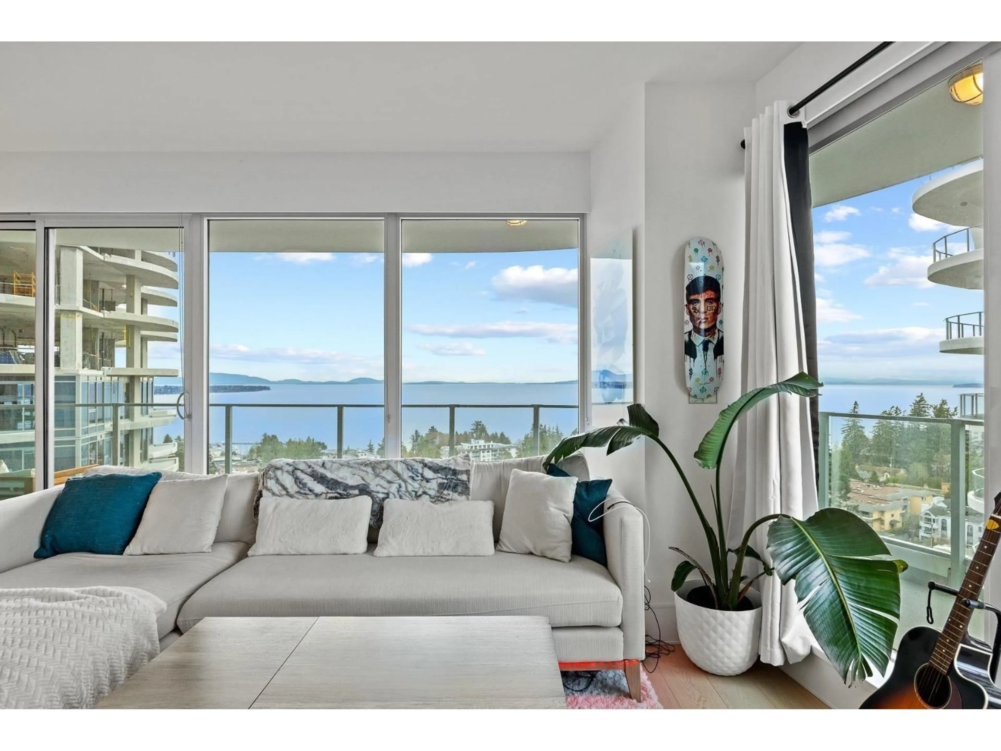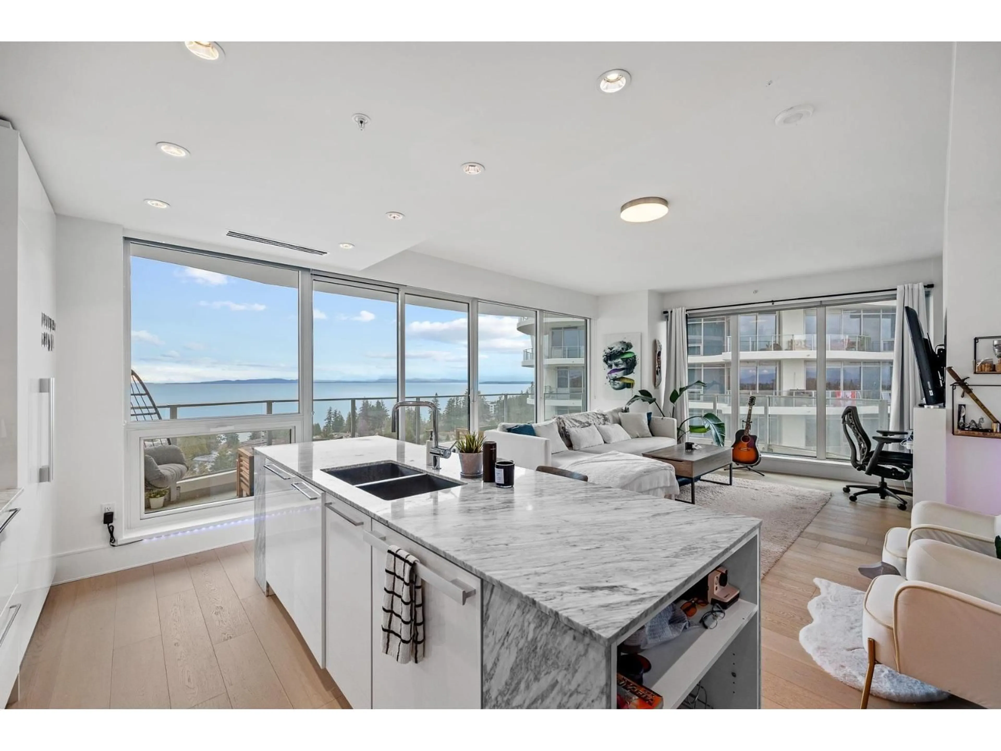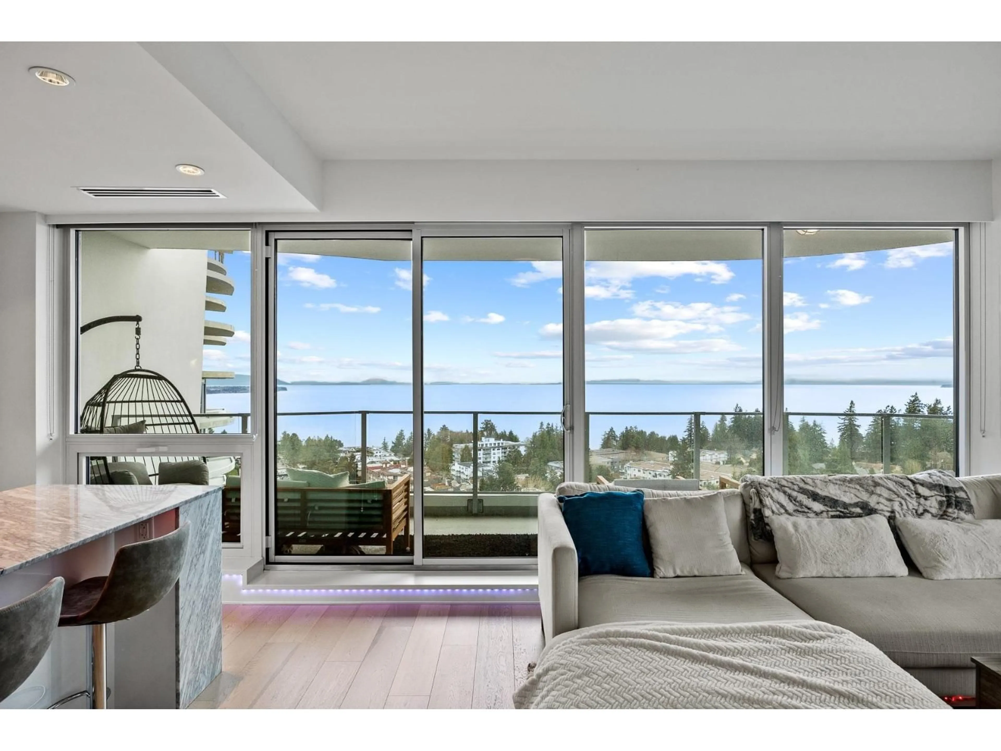1305 - 1501 FOSTER STREET, White Rock, British Columbia V4B0C3
Contact us about this property
Highlights
Estimated valueThis is the price Wahi expects this property to sell for.
The calculation is powered by our Instant Home Value Estimate, which uses current market and property price trends to estimate your home’s value with a 90% accuracy rate.Not available
Price/Sqft$993/sqft
Monthly cost
Open Calculator
Description
STUNNING MOUNTAIN/OCEAN/GULF VIEW!!Welcome to Foster Martin, an exceptional luxury condo in the heart of White Rock. This stunning 2beds 2.5baths unit offers a lifestyle of elegance. Large floor to ceiling windows, open concept gourmet kitchen w/full size Miele integrated appliances & glossy cabinets, Spacious living room,& separate laundry room, engineered hardwood floor throughout the resident. As a resident, you will have access to 10,000sqf health & wellness amenities including an indoor/outdoor pool, a full service concierge. Unit also comes w/2 parking stalls and 2 lockers!! Steps away from Semiahmoo Shopping Centre, Central Plaza, and White Rock Beach, this home is perfect for those seeking luxury, convenience, and comfort. School catchment WhiteRock Elementary & Semiahmoo Secondary (id:39198)
Property Details
Interior
Features
Exterior
Features
Parking
Garage spaces -
Garage type -
Total parking spaces 2
Condo Details
Amenities
Exercise Centre, Whirlpool, Air Conditioning, Security/Concierge
Inclusions
Property History
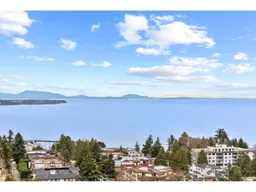 35
35
