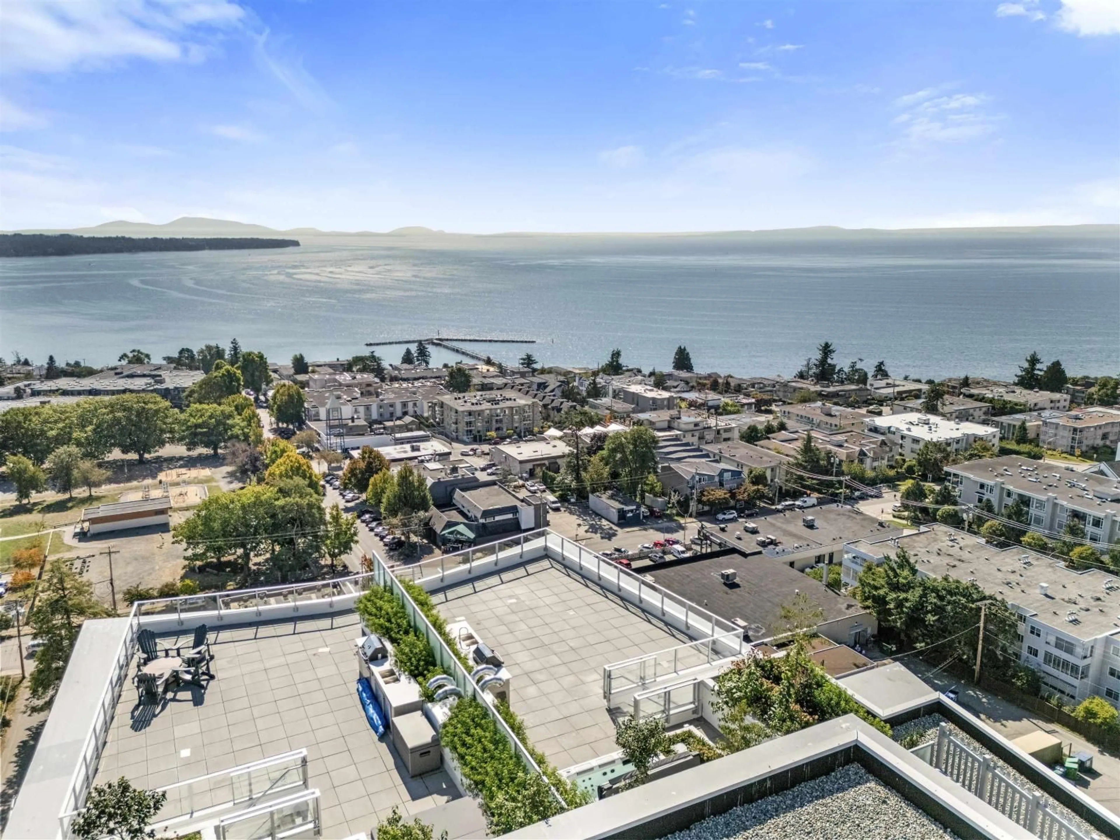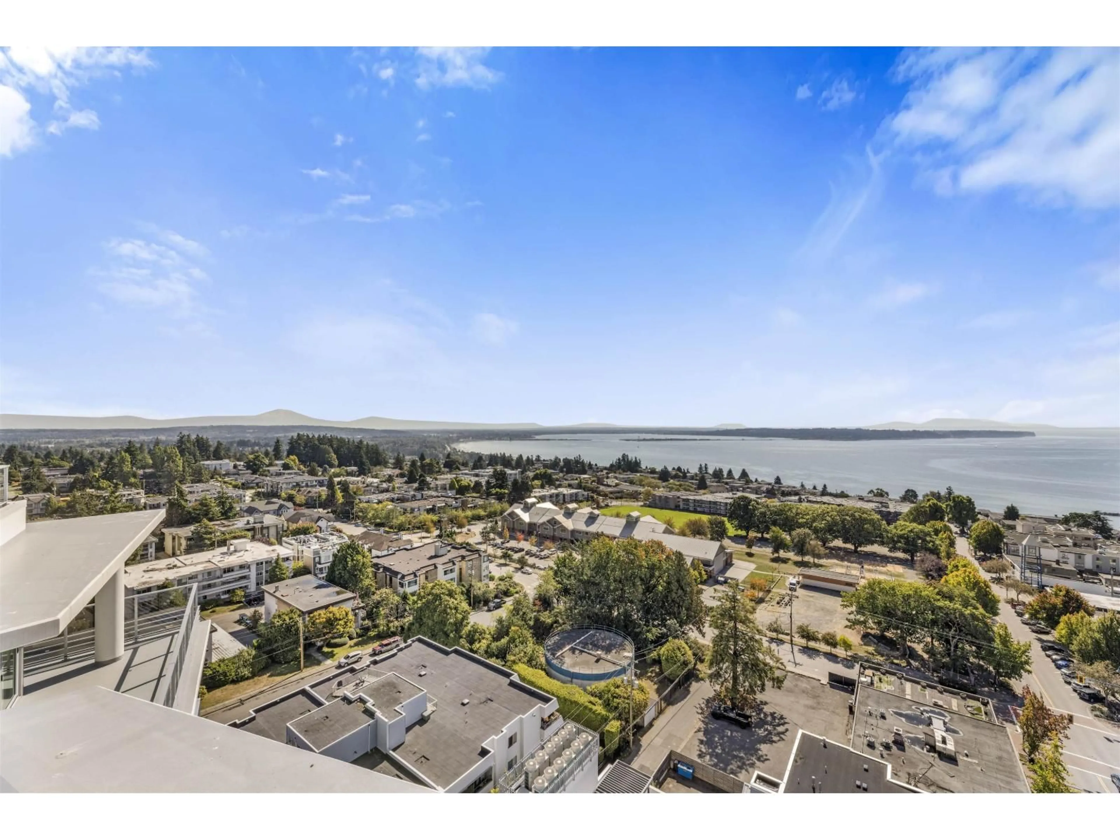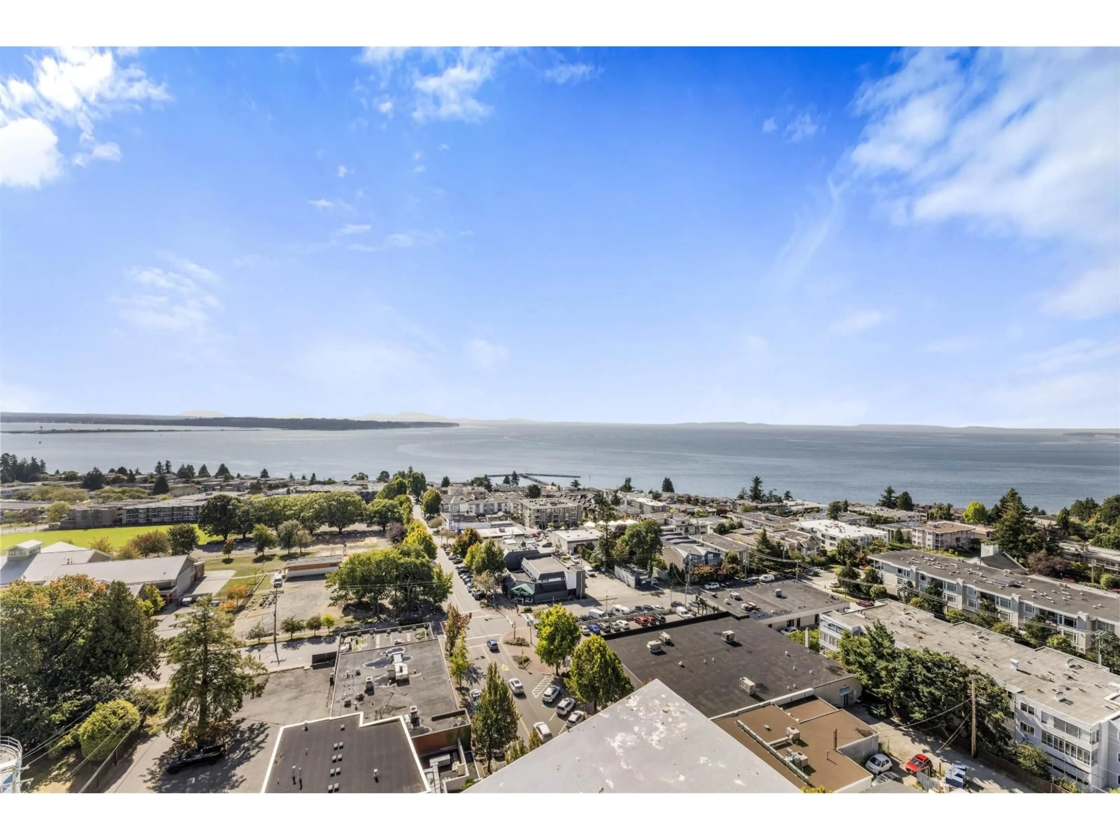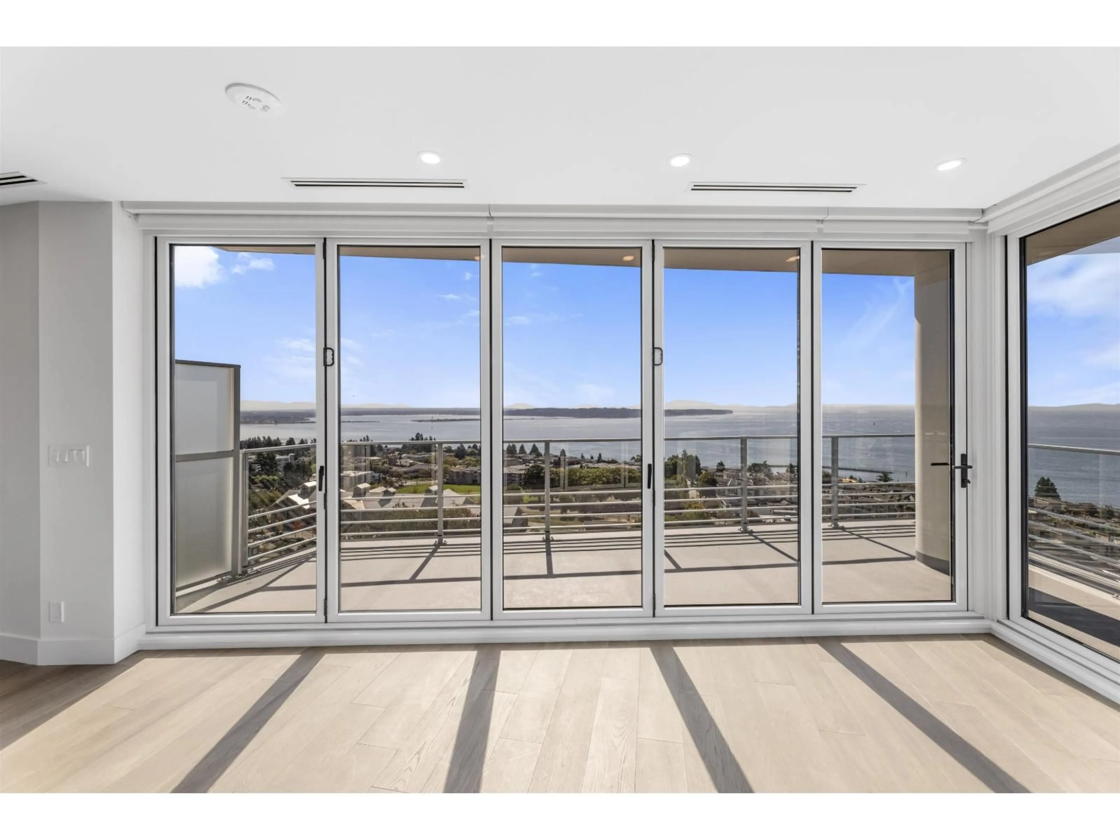1302 - 1342 JOHNSTON ROAD, White Rock, British Columbia V4B0C7
Contact us about this property
Highlights
Estimated valueThis is the price Wahi expects this property to sell for.
The calculation is powered by our Instant Home Value Estimate, which uses current market and property price trends to estimate your home’s value with a 90% accuracy rate.Not available
Price/Sqft$1,812/sqft
Monthly cost
Open Calculator
Description
Monaco by Solterra - White Rock's Pinnacle of Luxury Living Unparalleled quality awaits at Monaco by Solterra, perfectly positioned at Johnston & Thrift just steps from boutiques, restaurants, beaches, & everyday conveniences. This coveted Southwest facing PH offers over 3,000 sq.ft. of elegant living, w/3 bedrooms + den, family rm, & 3.5 baths. The Italian designed kitchen features dual 8' islands, integrated Gaggenau appliances including steam oven & automated cabinetry designed for both function & flair. Expansive retractable glass walls open seamlessly to a wraparound balcony, framing breathtaking ocean & island views. Entertain in style w/a temp controlled wine cellar & a private 1,500 sq. ft. rooftop terrace with built-in BBQ & hot tub, an entertainer's dream & panoramic vistas at every turn.This residence embodies coastal sophistication! Quite simply, this is the premier property in White Rock, a one of a kind residence that sets the benchmark for luxury living. (id:39198)
Property Details
Interior
Features
Exterior
Parking
Garage spaces -
Garage type -
Total parking spaces 3
Condo Details
Amenities
Storage - Locker, Exercise Centre, Laundry - In Suite, Air Conditioning, Security/Concierge
Inclusions
Property History
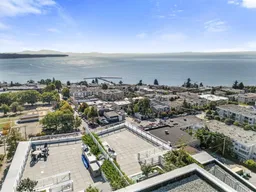 40
40
