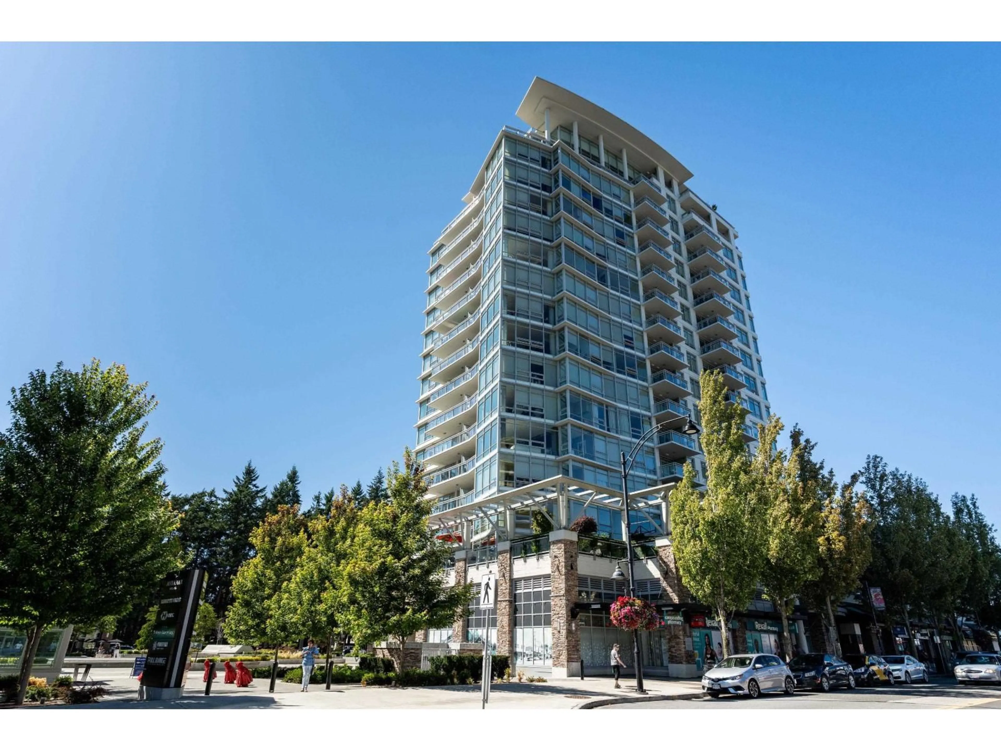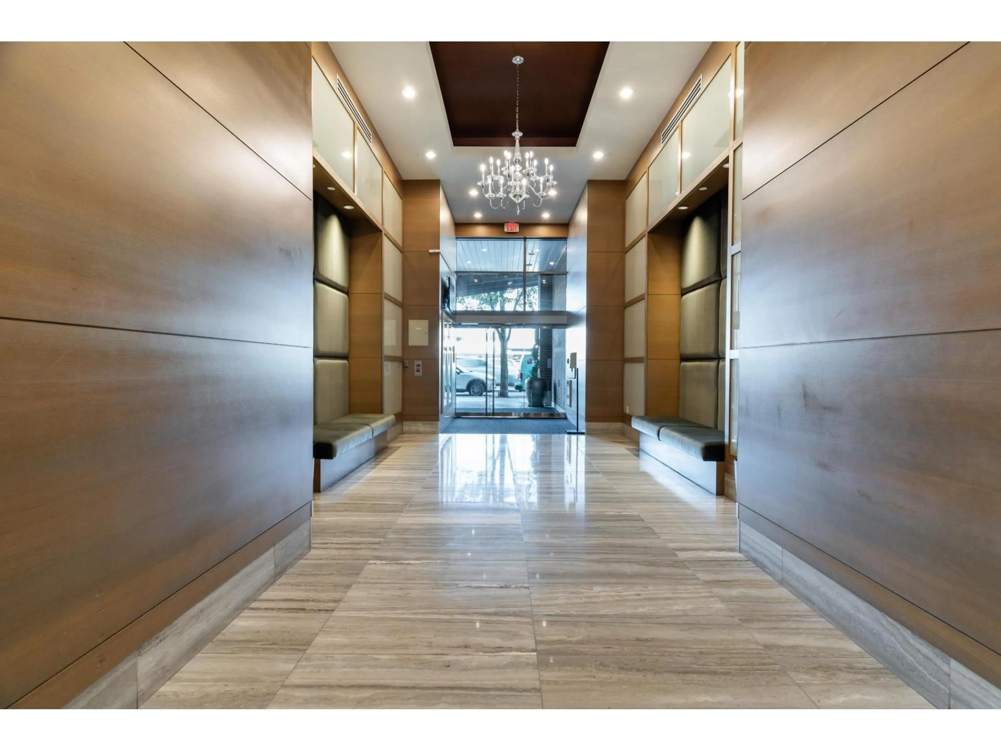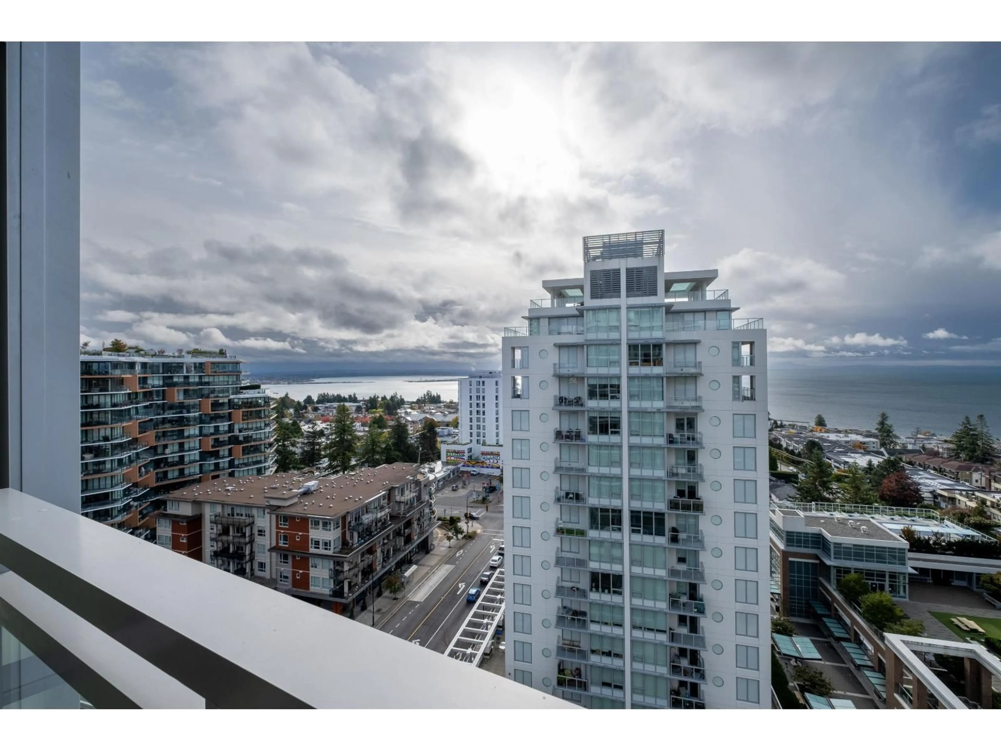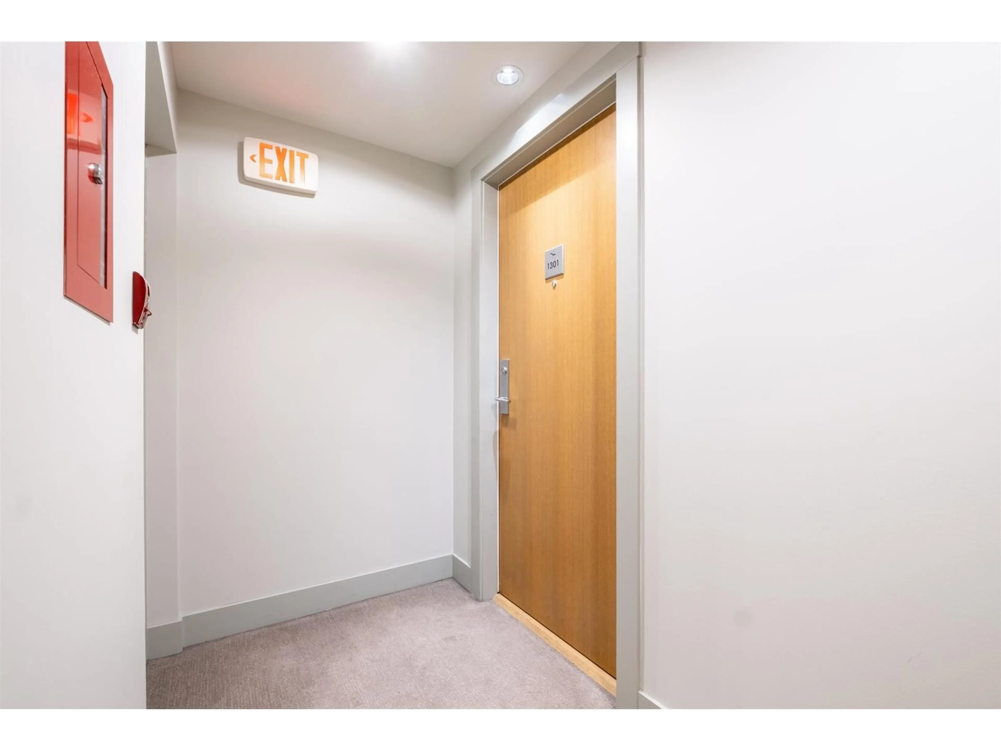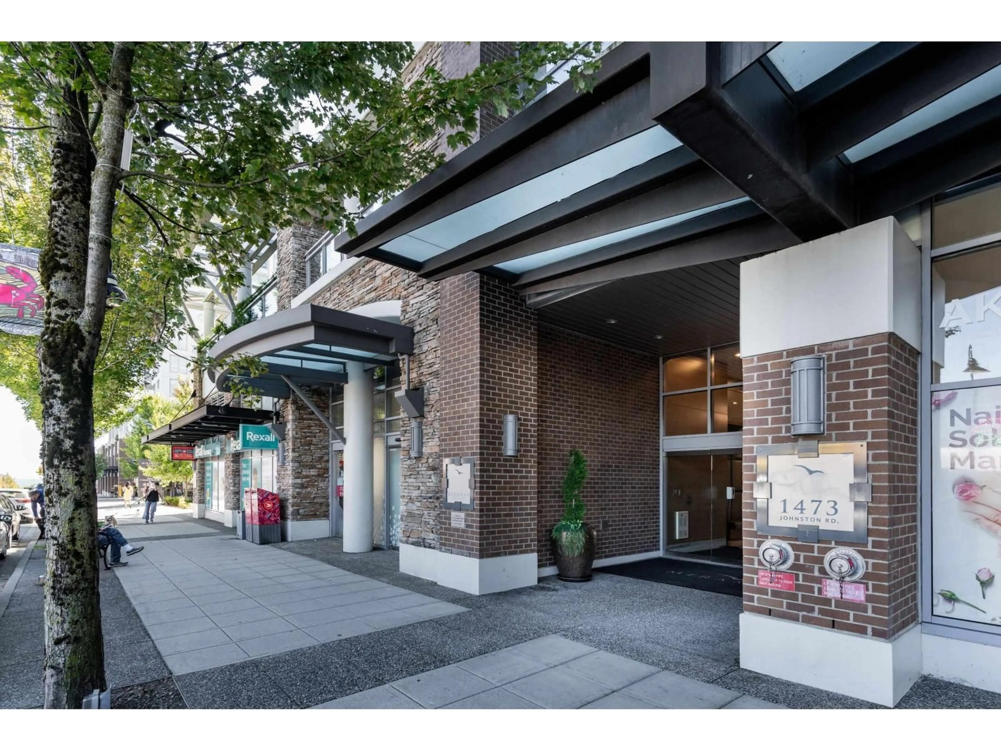1301 - 1473 JOHNSTON ROAD, White Rock, British Columbia V4B0A2
Contact us about this property
Highlights
Estimated valueThis is the price Wahi expects this property to sell for.
The calculation is powered by our Instant Home Value Estimate, which uses current market and property price trends to estimate your home’s value with a 90% accuracy rate.Not available
Price/Sqft$970/sqft
Monthly cost
Open Calculator
Description
Executive living at the Miramar Village! Step into luxury living with this exceptional 2bdrm 2 bath plus flex space home in the heart of White Rock's Miramar Village. Thoughtfully designed and tastefully upgraded, this residence offers a rare blend of elegance and functionality. The gourmet kitchen features stunning quartz countertops with a waterfall island, complemented by custom cabinetry that transforms the flex space into a stylish bar-complete with a built-in beverage fridge and a Miele coffee station for your morning indulgence. Enjoy breathtaking panoramic views from sunrise over majestic Mt. Baker to golden sunsets across the Gulf Islands. Floor-to-ceiling windows bathe the space in natural light, while central air conditioning ensures year-round comfort. And for the car enthusiast? This unit comes with a private 5-car garage-an ultra-rare offering in condo living-plus a dedicated storage locker for added convenience. This home truly offers a vibrant coastal lifestyle! (id:39198)
Property Details
Interior
Features
Exterior
Features
Parking
Garage spaces -
Garage type -
Total parking spaces 3
Condo Details
Amenities
Storage - Locker, Guest Suite, Laundry - In Suite, Whirlpool, Air Conditioning
Inclusions
Property History
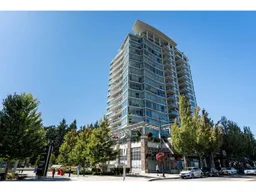 32
32
