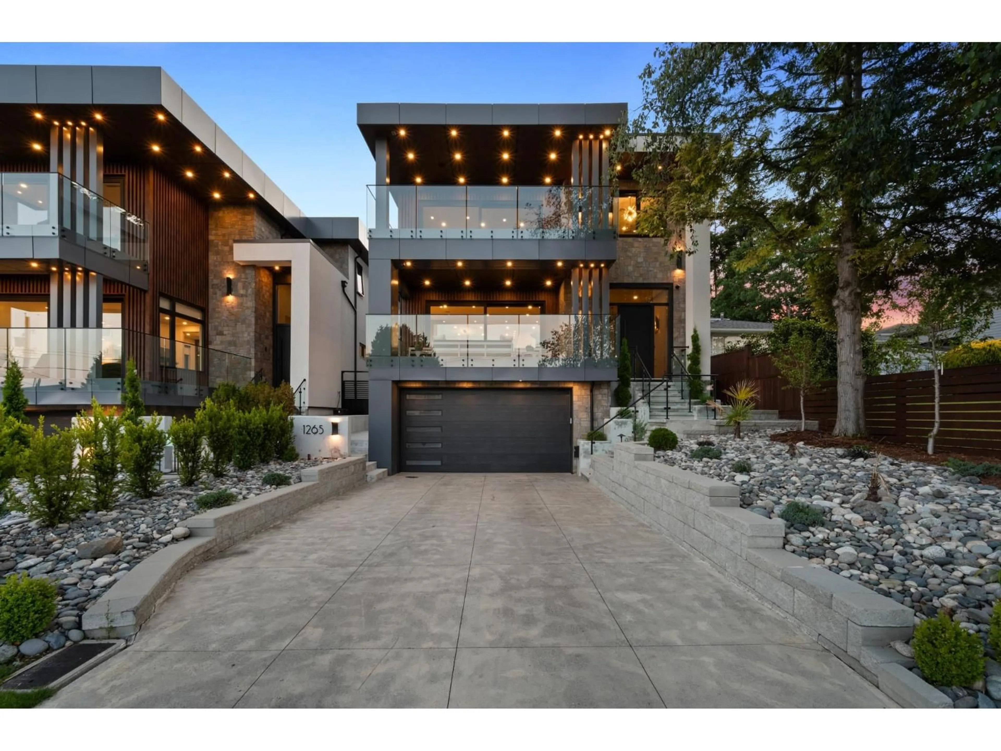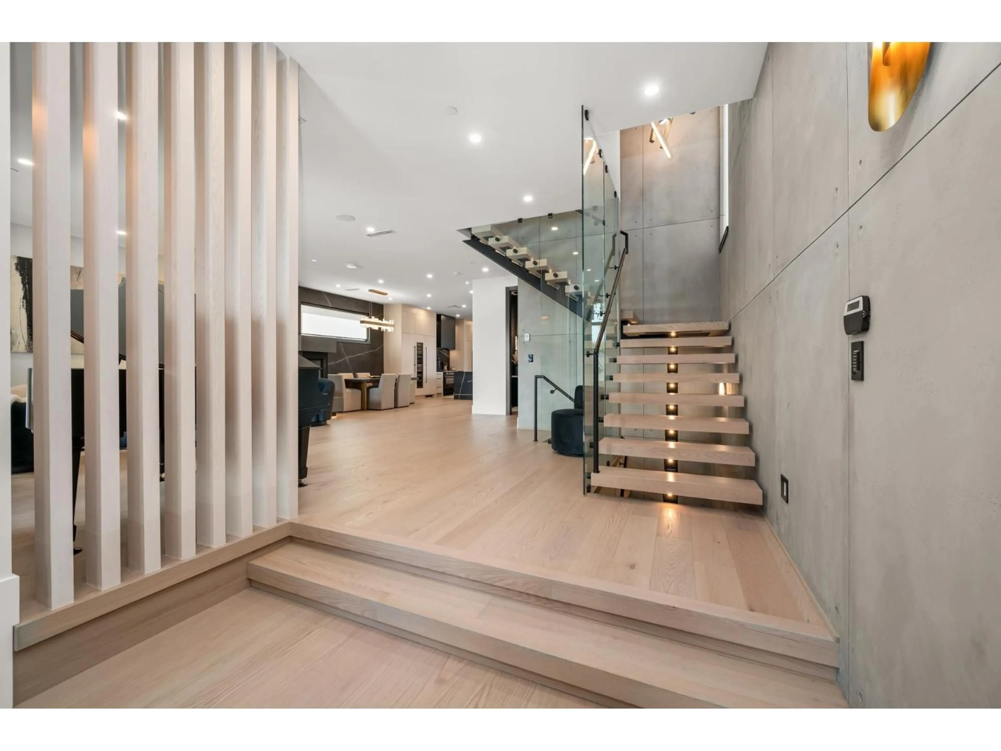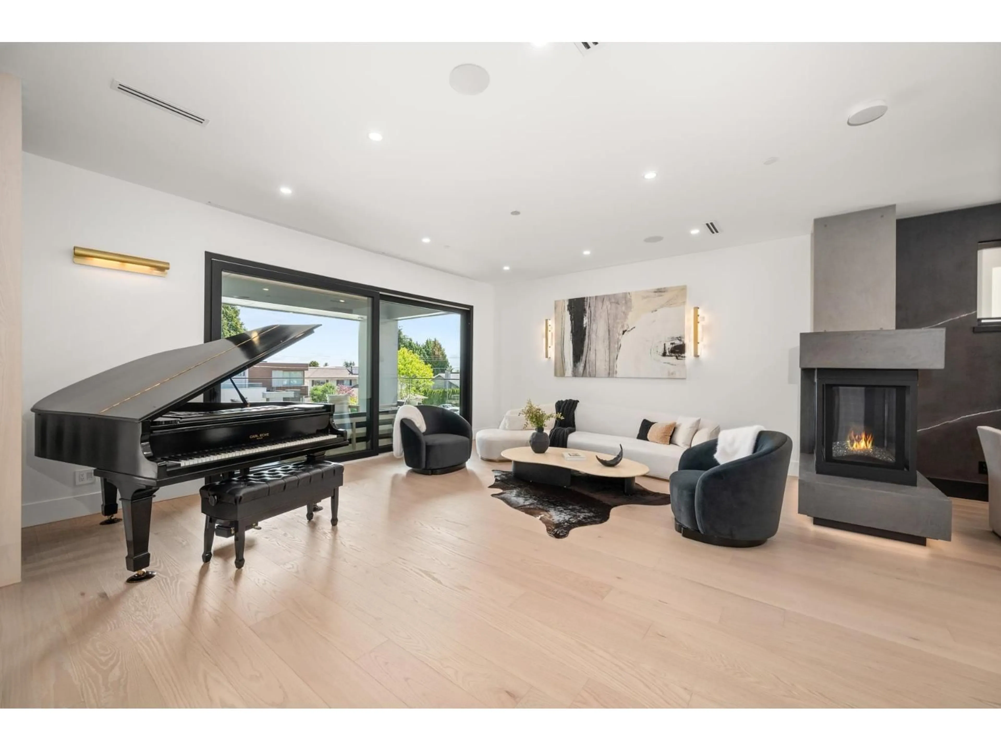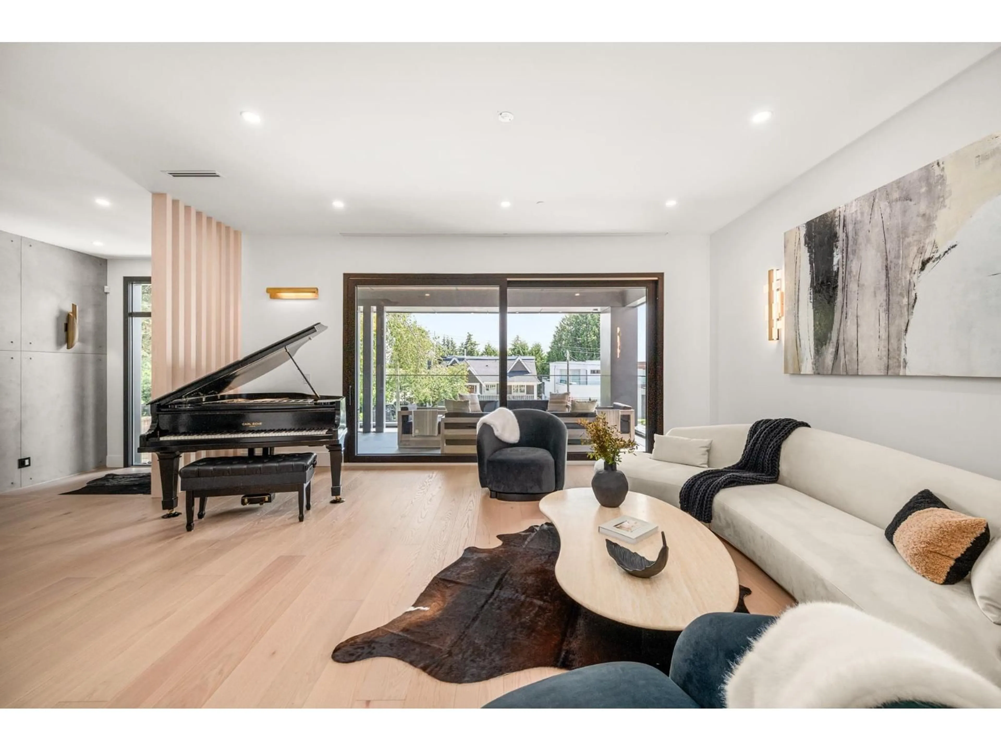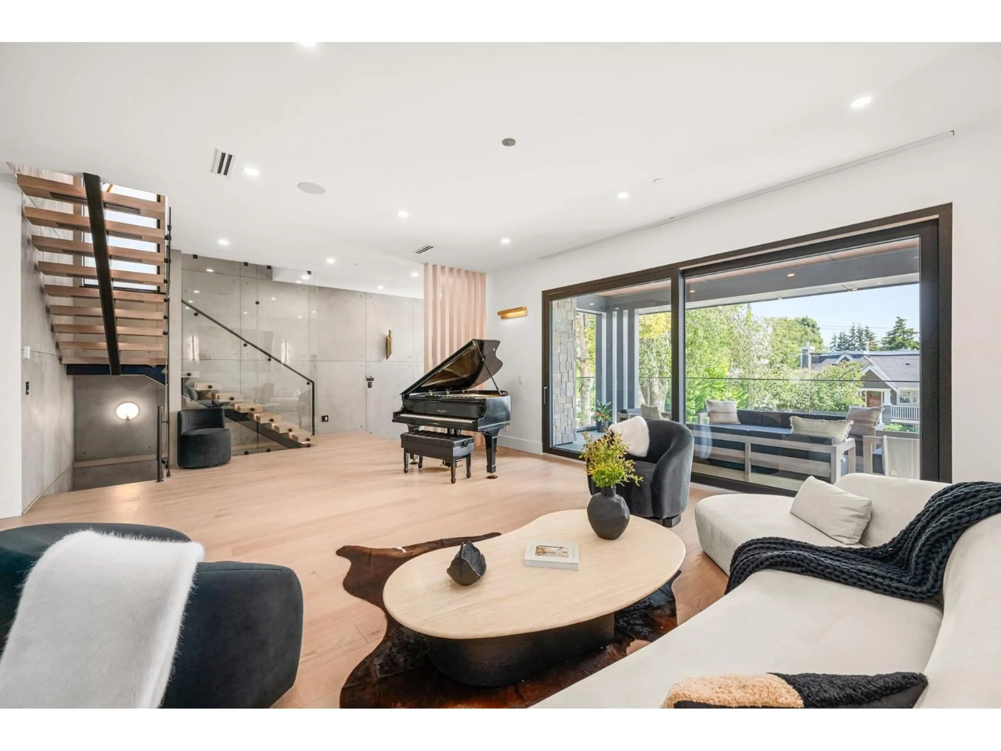1265 KENT STREET, White Rock, British Columbia V4B4T6
Contact us about this property
Highlights
Estimated valueThis is the price Wahi expects this property to sell for.
The calculation is powered by our Instant Home Value Estimate, which uses current market and property price trends to estimate your home’s value with a 90% accuracy rate.Not available
Price/Sqft$743/sqft
Monthly cost
Open Calculator
Description
Quality design & construction by Rychter Custom Homes. Hardwood floors, floating staircase & stunning 3-level concrete feature wall. Radiant heat, A/C, auto blinds, Control 4- smart home, on demand H/W, Retractable B/I Vac, Shinnoki Panel Cabinetry with Integrated Liebherr Fridge, wine cooler & 24" Freezer. Fisher Paykel kitchen appliances, B/I Coffee/Espresso & Steam Oven, Spice kitchen. Expansive covered deck off main living room with stunning views! Primary suite has open glass wall to the sundeck with view of the mountains & ocean. Relax in the upstairs loft/library. Fenced backyard offers covered outdoor living space with fireplace and b/i barbecue station. 1-bed legal suite is also registered with Airbnb. Bsmnt offers rec room with wet bar, wine storage & sauna. Must be seen! (id:39198)
Property Details
Interior
Features
Exterior
Parking
Garage spaces -
Garage type -
Total parking spaces 4
Property History
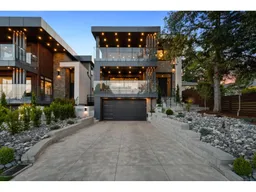 40
40
