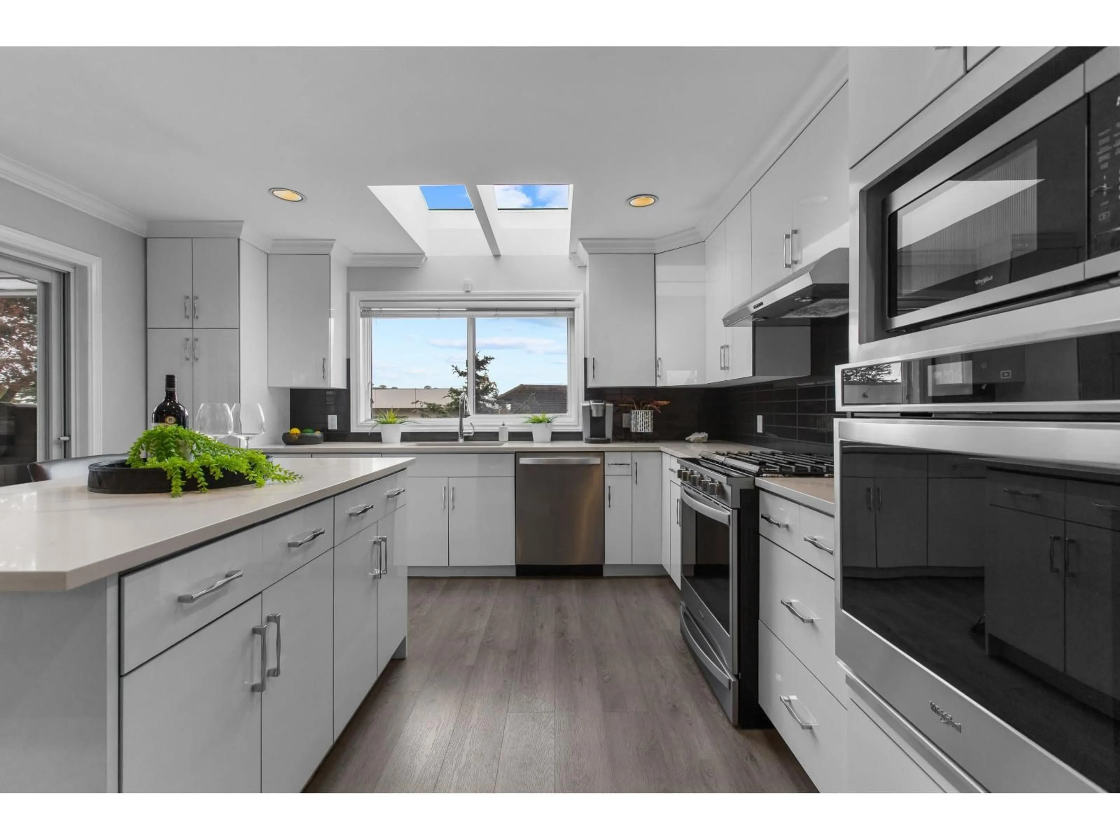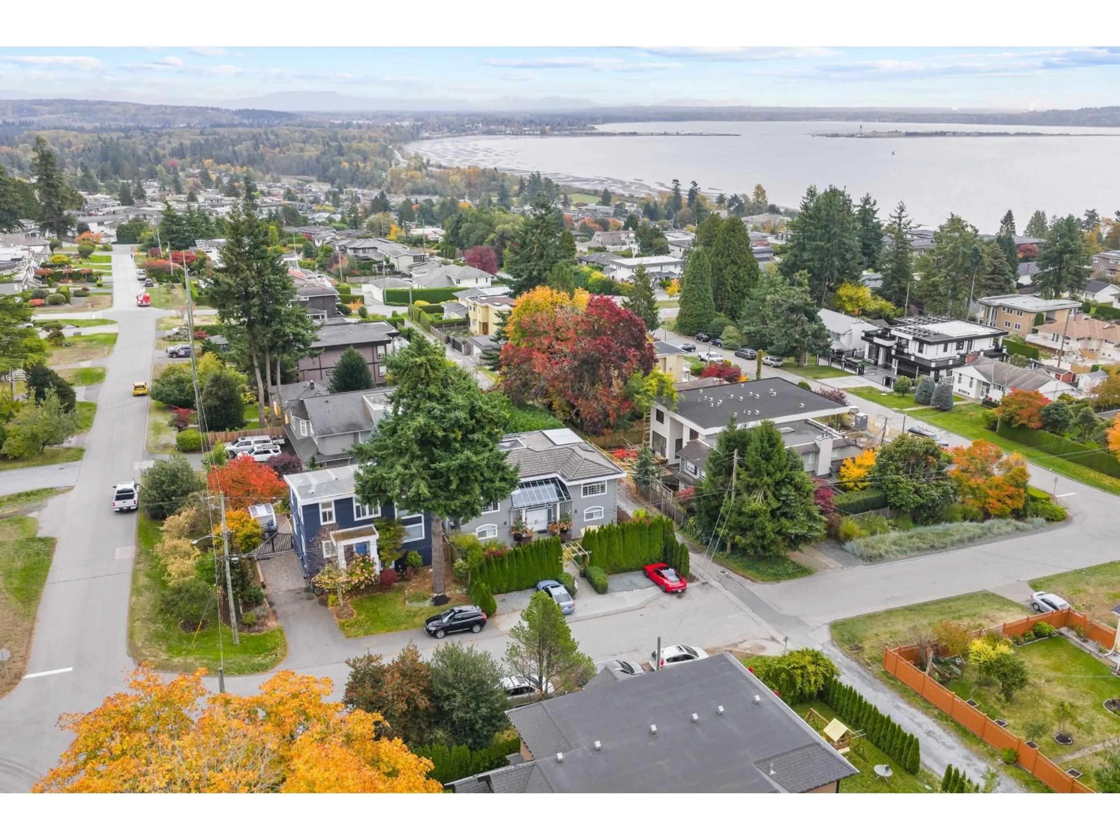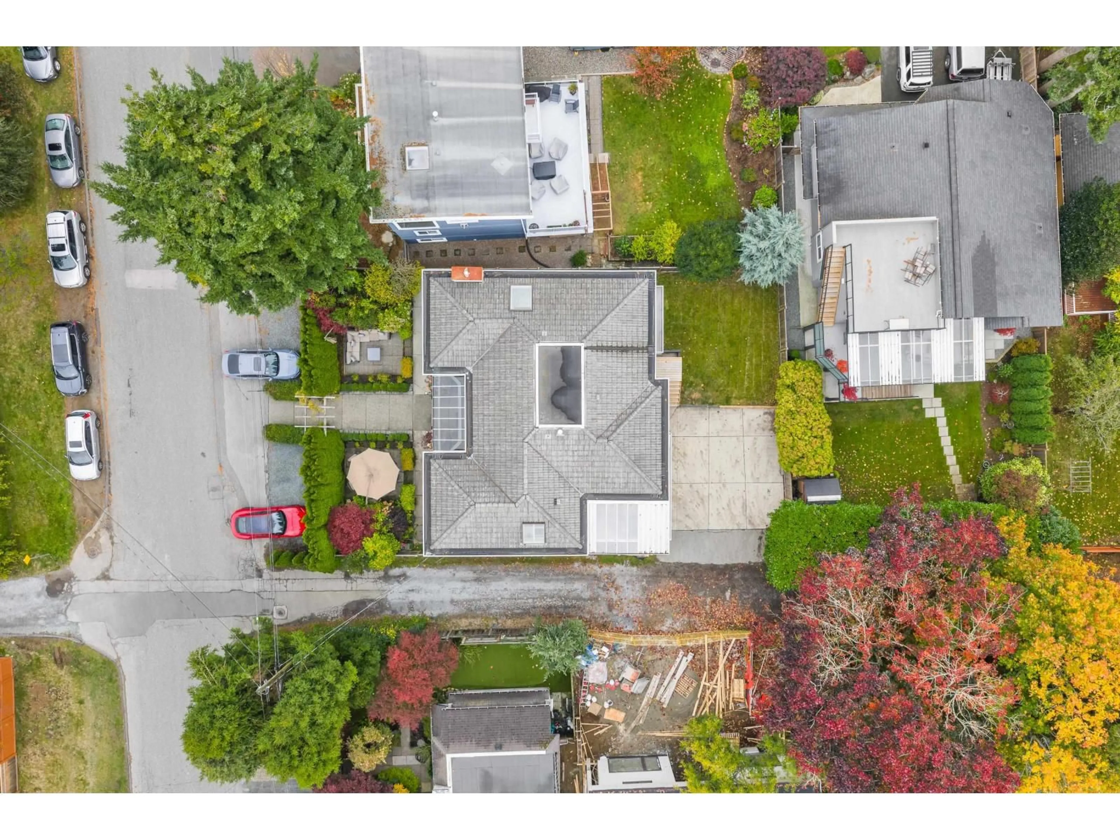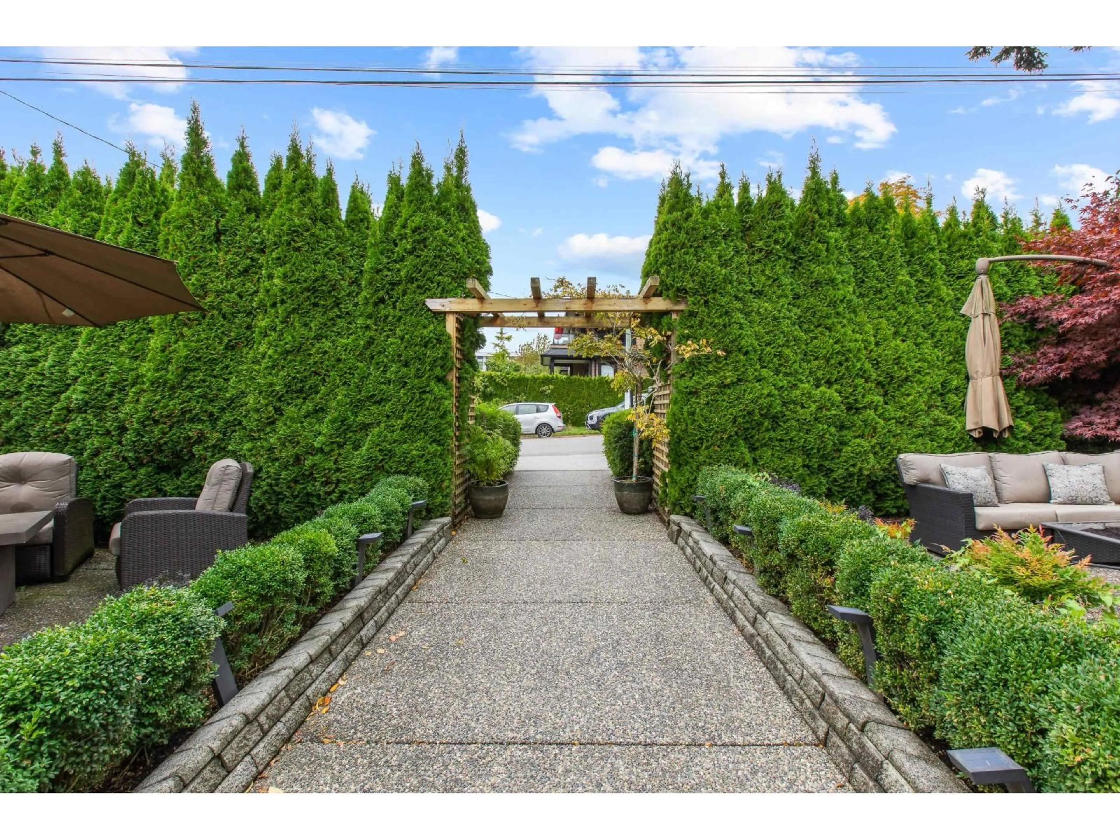1170 DOLPHIN STREET, White Rock, British Columbia V4B4G8
Contact us about this property
Highlights
Estimated valueThis is the price Wahi expects this property to sell for.
The calculation is powered by our Instant Home Value Estimate, which uses current market and property price trends to estimate your home’s value with a 90% accuracy rate.Not available
Price/Sqft$553/sqft
Monthly cost
Open Calculator
Description
No detail has been overlooked in this one of a kind 4 bed, 4 bath home w/1 bed, 1 bath bsmt suite. Quality, opportunity, and convenience come together with this rare gem in Whiterock featuring multiple potential revenue streams for the savvy buyer. Tucked away on a quiet road (no permits needed for parking) just moments from the vibrant Whiterock pier, shopping, transportation, the peace arch hospital, many restaurants and local businesses, this beautifully updated home is not to be overlooked. List of upgrades include: 200 amp hydro, high end AC, custom glass chandelier from Italy, irrigation system, UV protected front window panels, fully renovated bsmt, in floor radiant heating throughout the home & MUCH more. Many different potential uses for this property - ask for zoning details. (id:39198)
Property Details
Interior
Features
Exterior
Parking
Garage spaces -
Garage type -
Total parking spaces 8
Property History
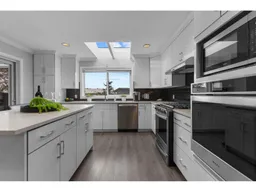 29
29
