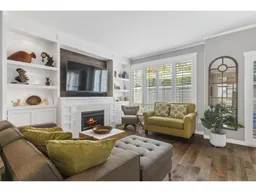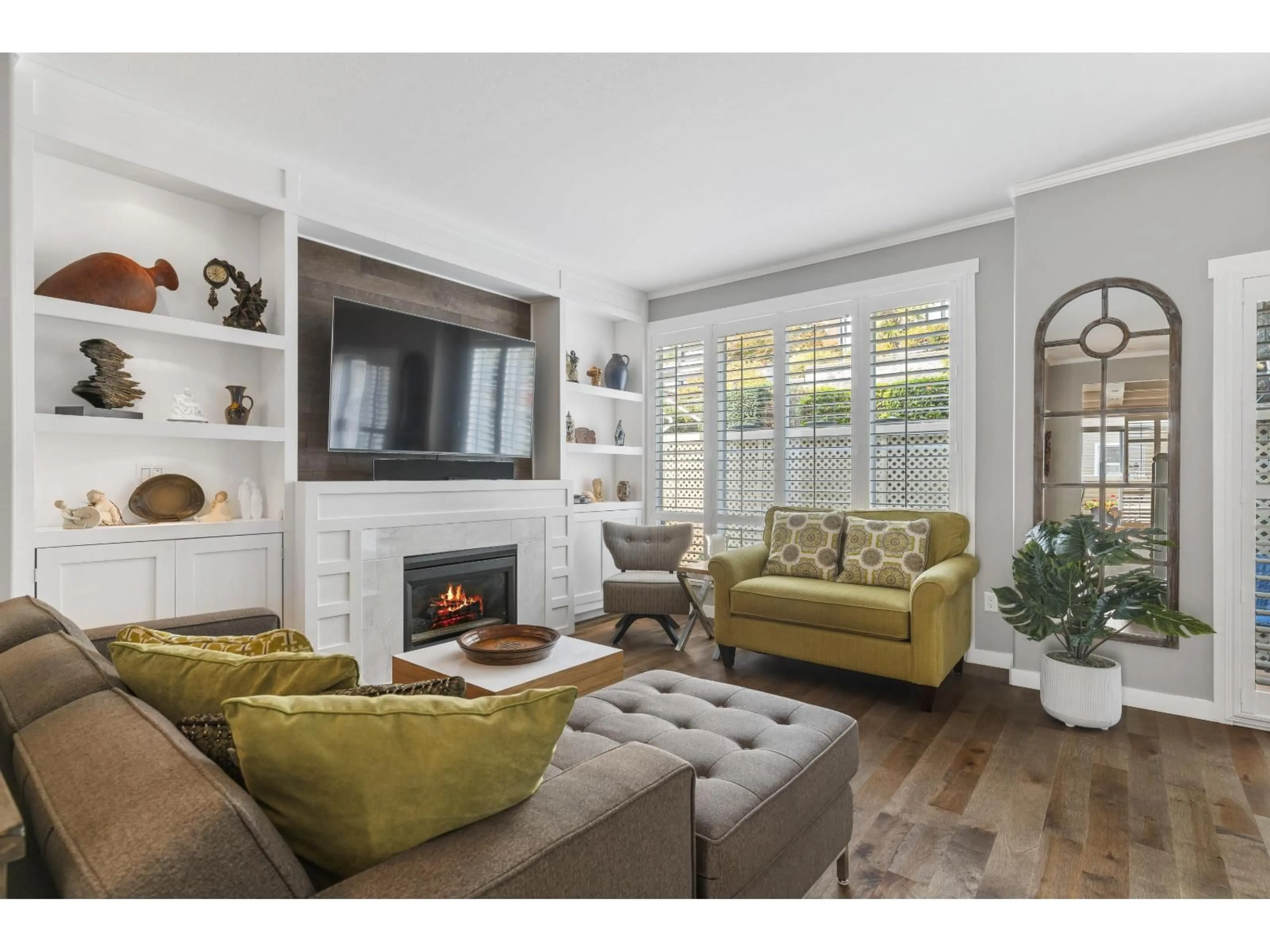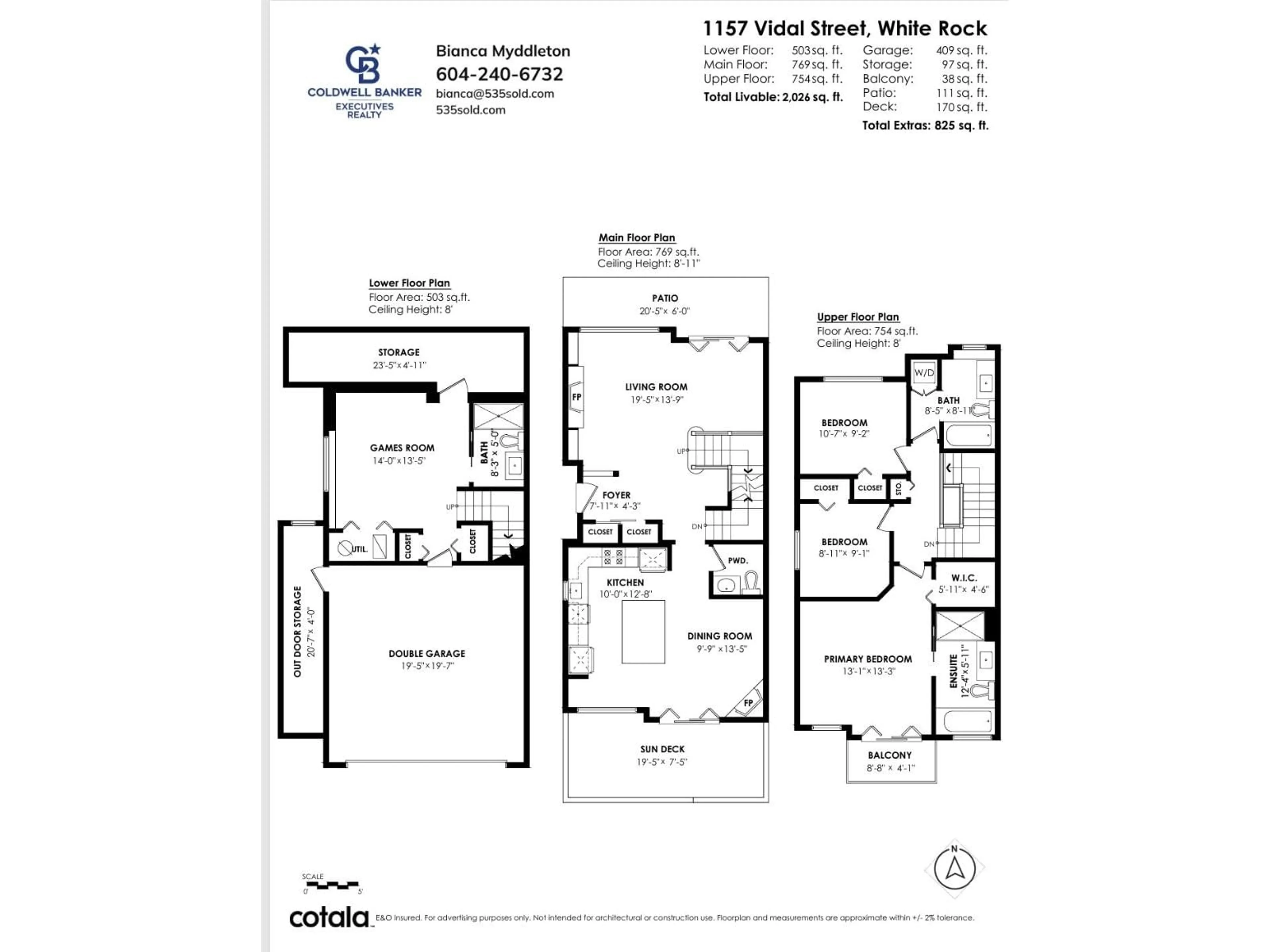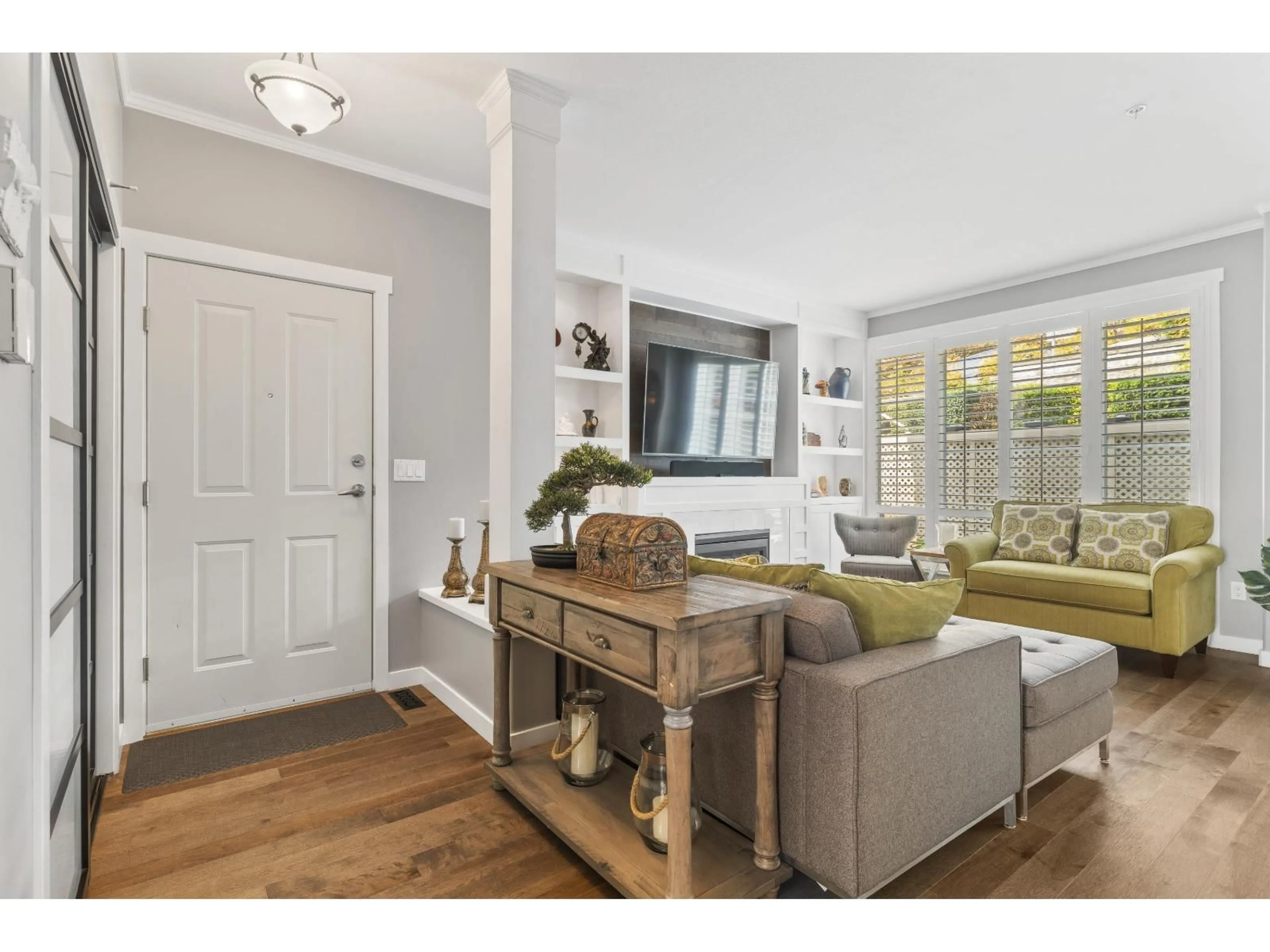1157 VIDAL STREET, White Rock, British Columbia V4B3T4
Contact us about this property
Highlights
Estimated valueThis is the price Wahi expects this property to sell for.
The calculation is powered by our Instant Home Value Estimate, which uses current market and property price trends to estimate your home’s value with a 90% accuracy rate.Not available
Price/Sqft$584/sqft
Monthly cost
Open Calculator
Description
Executive-quality duplex townhome offering a true lock-and-leave lifestyle in an exclusive gated complex, steps from White Rock's Promenade, sandy beach, shops & dining. Beautifully updated, this 2026 sq.ft., 3-level home features newer hardwood floors on main & upper, newer carpets, furnace & HWT (2017), plus A/C (2022). Bright open-plan main boasts a chef's kitchen with quartz island, s/s appliances & 2 gas f/ps, along with a living room featuring custom built-ins. Private decks front & back extend living outdoors. Upstairs offers 3 bdrms incl. a primary with spa ensuite & California closet, plus one with Murphy bed. Lower level adds family/games or 4th bdrm with full bath & storage room. Extras: Roof 2022, ample storage inside & out & 2-car garage. Pets Ok some breeds restricted. (id:39198)
Property Details
Interior
Features
Exterior
Parking
Garage spaces -
Garage type -
Total parking spaces 2
Condo Details
Amenities
Storage - Locker, Laundry - In Suite
Inclusions
Property History
 31
31



