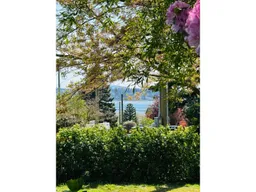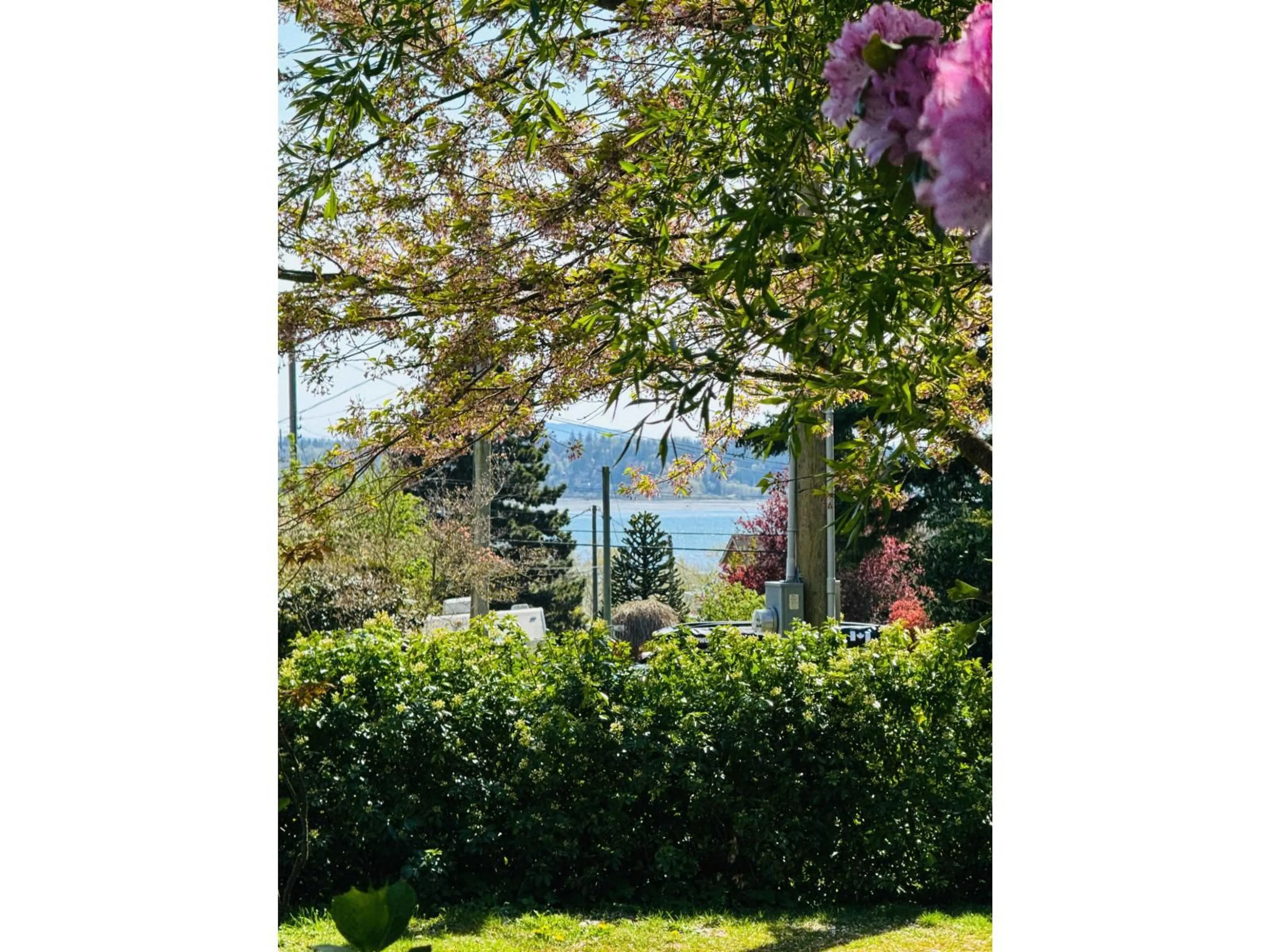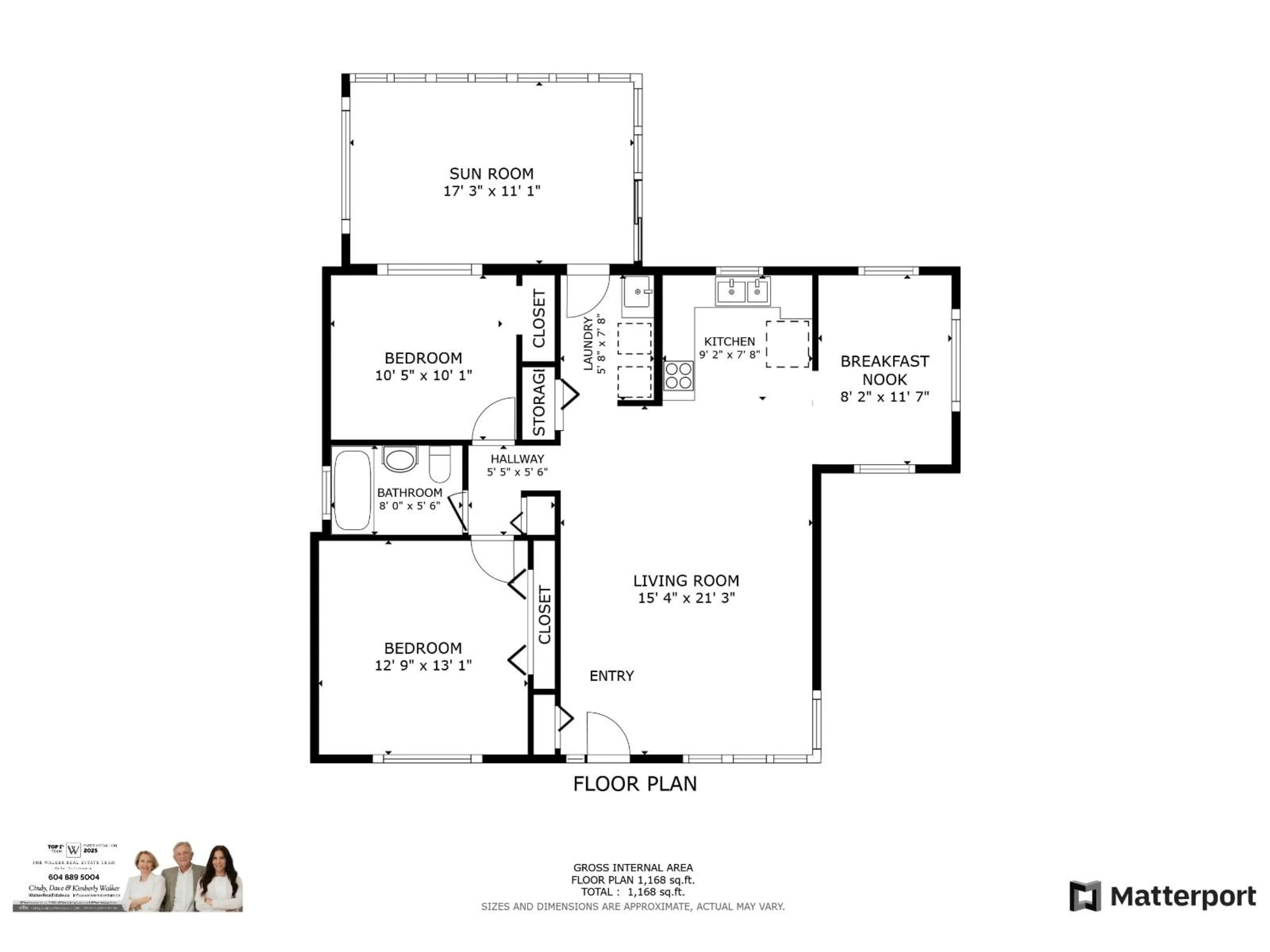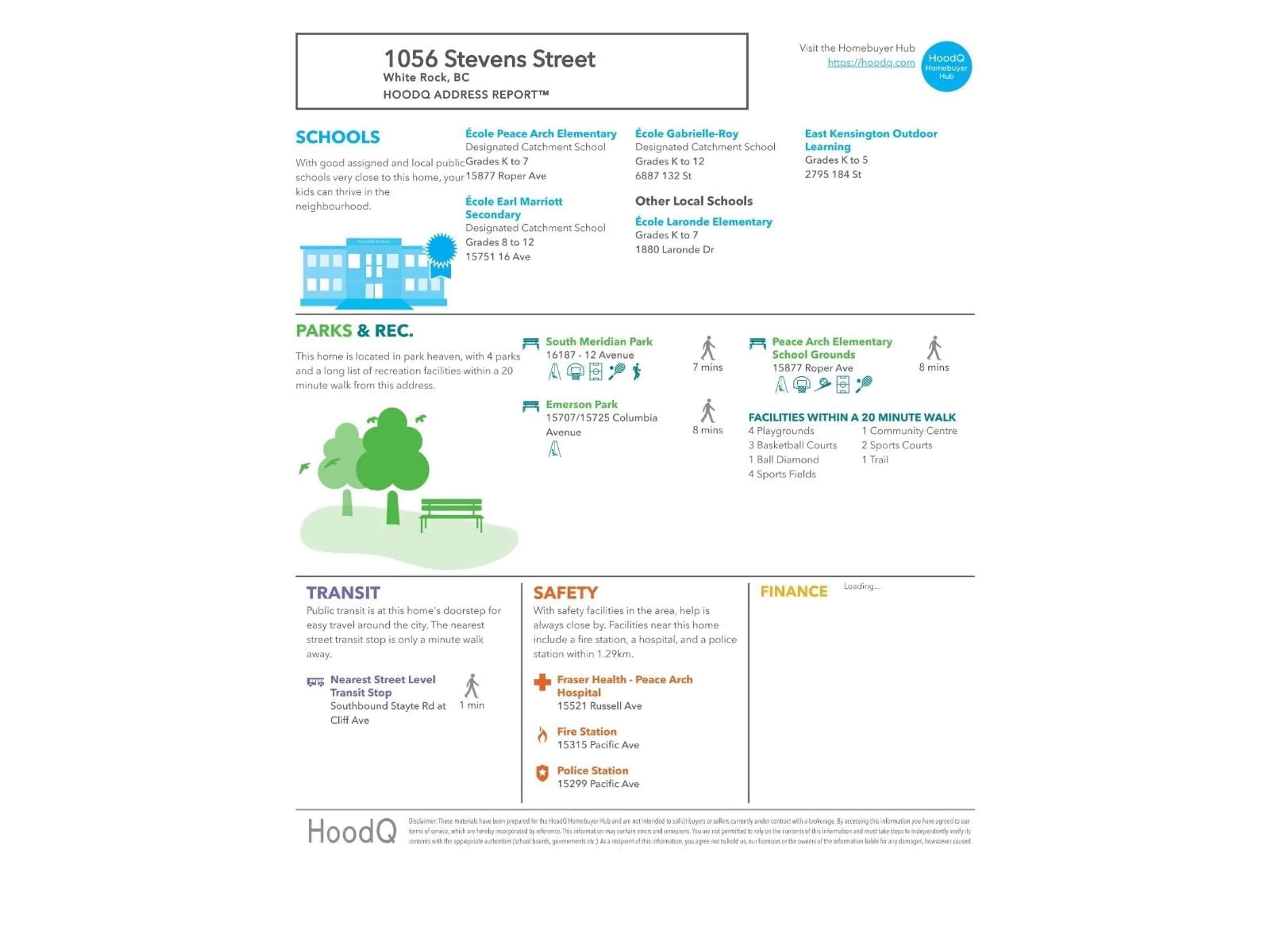1056 STEVENS STREET, White Rock, British Columbia V4B4X7
Contact us about this property
Highlights
Estimated valueThis is the price Wahi expects this property to sell for.
The calculation is powered by our Instant Home Value Estimate, which uses current market and property price trends to estimate your home’s value with a 90% accuracy rate.Not available
Price/Sqft$1,156/sqft
Monthly cost
Open Calculator
Description
Seller Open to Offer! East White Rock Beach Cottage. Well maintained by current owners, 1200 sq. ft. bright open plan, 2 bedrooms, 1 freshly updated bath, heated sunporch. Features high ceilings, large bright windows and laminate flooring. 7,128 sq. ft. rectangular lot, 54 ft. frontage and 131 ft. depth. Maturely landscaped front and rear, provides privacy and solitude. High point on hill will give potential ocean view with new build, RS-2 zoning allows for one unit residential or house plex. Perfect location within blocks of Marine Drive promenade, parks, shops and restaurants and bus stop. Easy access to freeway and border. Peace Arch Elementary and Earl Marriot Schools. (id:39198)
Property Details
Interior
Features
Exterior
Parking
Garage spaces -
Garage type -
Total parking spaces 3
Property History
 20
20



